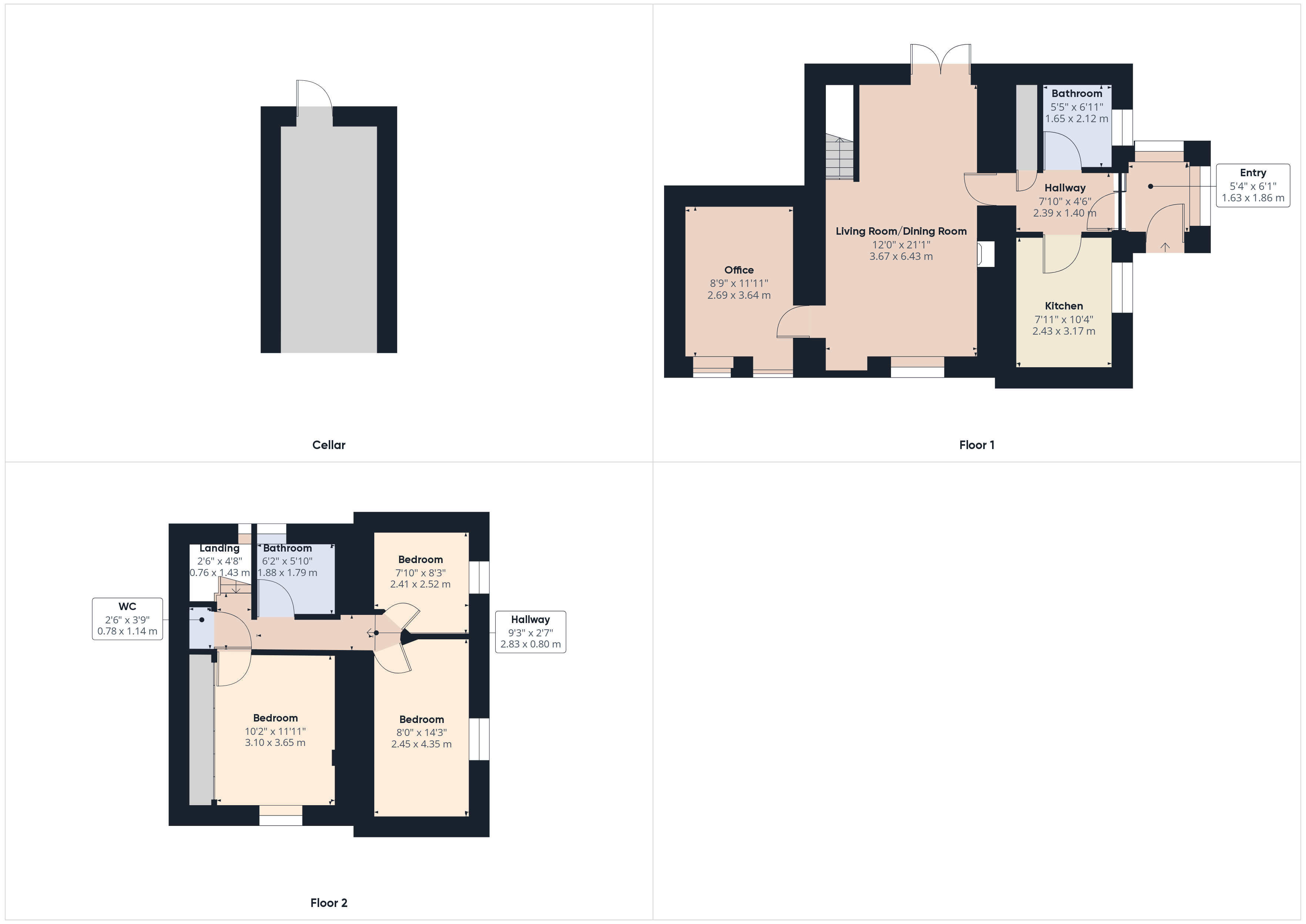Crook, Kendal, LA8
Key Features
- End Terrace Cottage with far reaching views
- Three Bedrooms, Kitchen
- Ground floor bathroom, Living room, Study
- Family shower room and separate w.c
- Tiered garden to the rear, Off road parking space
- Semi wild plot with damson, apple and sloe trees
Full property description
A charming three-bedroom end terrace character cottage presented in great condition, blending delightful cottage-style features with modern-day comforts. Located approximately fifteen minutes by car from Kendal and under ten minutes from Bowness and Lake Windermere. Set within a good-sized plot, the property enjoys far-reaching views over open, unspoilt countryside towards Coniston Old Man. An entrance porch leads to the welcoming hallway. The kitchen features a stylish range of base and wall cupboards. In the lounge and dining room, you will find a cosy space for relaxation and entertainment, with patio doors allowing natural light to flood the room, and you can step out to enjoy the views. To complete the ground floor, there is a bathroom and a study, which has previously been used as a separate dining room. Upstairs are three bedrooms, a shower room, and a WC. Outside are various seating areas, a garden with incredible views, an undercroft, and parking. For further details or to arrange a viewing, please get in touch.
ENTRANCE
To the side of the property, the composite entrance door with a glazed panel, opens to the porch.
PORCH 6' 1" x 5' 4" (1.85m x 1.63m)
The porch has dual-aspect uPVC double-glazed windows and a timber door with glazed panels that opens to the hall, together with a single-glazed window to allow in light.
HALL 7' 10" x 4' 6" (2.39m x 1.37m)
Timber doors open to the kitchen, the ground-floor bathroom, the boiler/cloak/storage cupboard, and the lounge/dining area.
KITCHEN 10' 4" x 7' 11" (3.15m x 2.41m)
The kitchen has a range of fitted storage units with a complementary worktop incorporating a ceramic single-drainer sink. The integrated appliances include a washing machine, a dishwasher, an oven and upright fridge/freezer, there is also an induction hob, and an extractor hood. There are double access doors to a storage cupboard and a uPVC double-glazed window.
GROUND FLOOR BATHROOM 6' 11" x 5' 5" (2.11m x 1.65m)
The suite comprises a panel bath with a shower over, a pedestal wash hand basin, and a WC. There is also a also a chrome ladder radiator and a uPVC double-glazed window with privacy glazing.
BOILER/CLOAKS/STORAGE CUPBOARD
This space houses the electric boiler and the hot water cylinder.
LOUNGE/DINING AREA 21' 1" x 12' 0" (6.43m x 3.66m)
The cosy living room with exposed beams has a Morso wood burning stove set in a cast iron fireplace with a tiled hearth and an ornate timber surround, a low-level cupboard housing the electric meter and circuit breakers, a uPVC double-glazed window to the front aspect with a built-in window seat, an alcove with a built-in storage cupboard, a step up to the timber door to the study, a radiator, and a door to the stairs with an access door to the understair storage, an alcove with fixed shelving, room for a dining table and chairs and uPVC patio doors which open to the rear garden.
STUDY 11' 11" x 8' 9" (3.63m x 2.67m)
The study has exposed beams and a radiator, a bespoke desk/worksurface, and two uPVC double-glazed windows on the front aspect. Please note that this room forms the flying freehold with the neighbour's bedroom above.
FIRST FLOOR LANDING 4' 8" x 2' 6" (1.42m x 0.76m)
With exposed beams and timber doors to the three bedrooms, w.c., and shower room, there is a uPVC double-glazed deep sill window shared with the shower room to the rear aspect.
BEDROOM ONE 11' 11" x 10' 2" (3.63m x 3.10m)
This room has built-in wardrobes along one wall, exposed beams, a radiator, and a uPVC double-glazed deep sill window to the front aspect.
W.C. 3' 9" x 2' 6" (1.14m x 0.76m)
The suite comprises a w.c. and a wall-mounted corner wash basin. There is also an access hatch to loft space.
SHOWER ROOM 6' 2" x 5' 10" (1.88m x 1.78m)
The suite comprises a corner shower cubicle with a mains-fed dual shower head, a pedestal wash hand basin, a chrome ladder radiator, and a wall-mounted cabinet with a mirrored door.
BEDROOM TWO 14' 3" x 8' 0" (4.34m x 2.44m)
This room has fitted wardrobes and dressing table, exposed beams, a radiator, an access hatch to loft space, and a uPVC double-glazed window to the side.
BEDROOM THREE 8' 3" x 7' 10" (2.51m x 2.39m)
This room has exposed beams, a radiator and a uPVC double-glazed window to the rear.
































