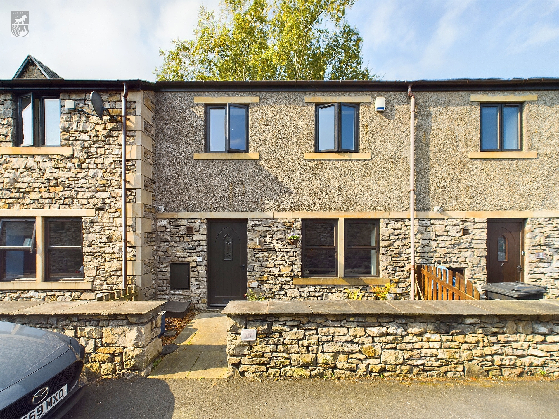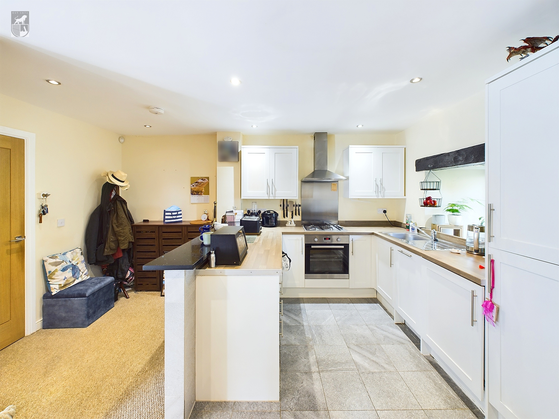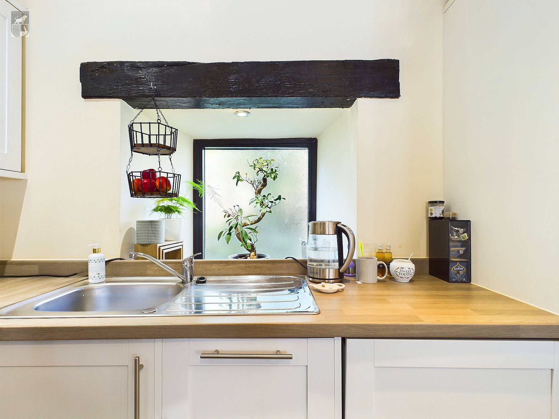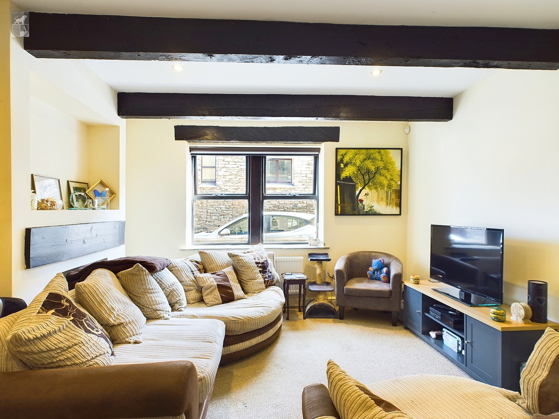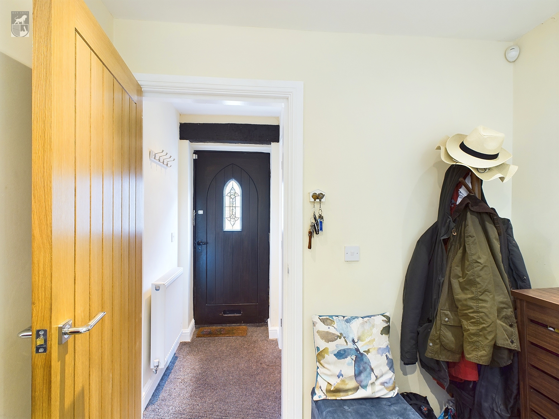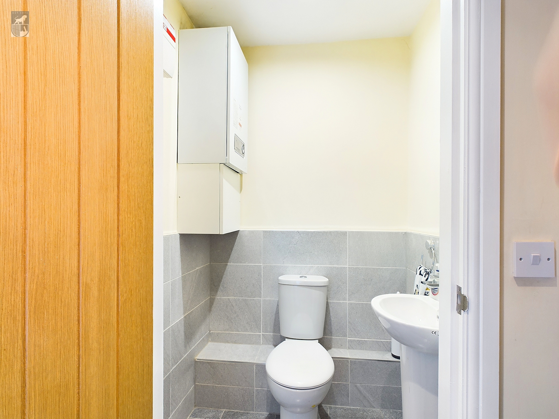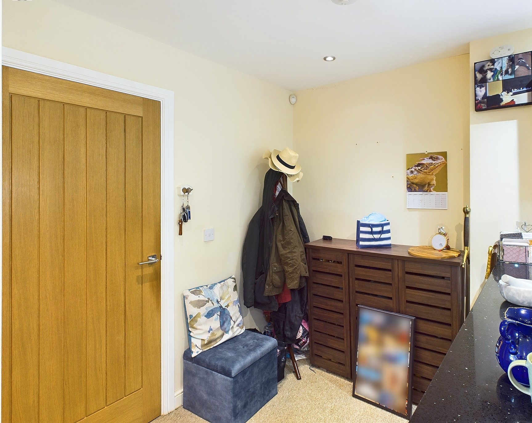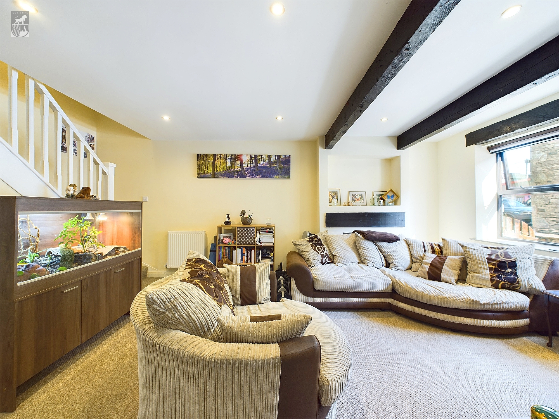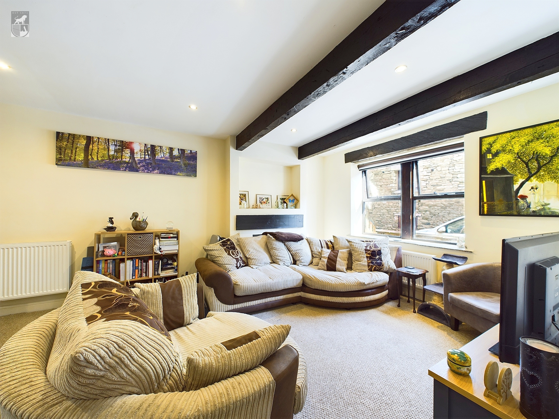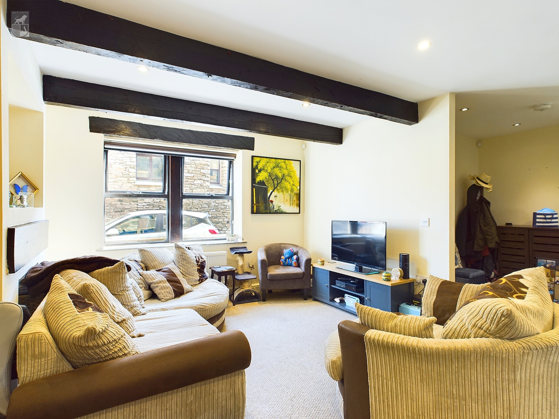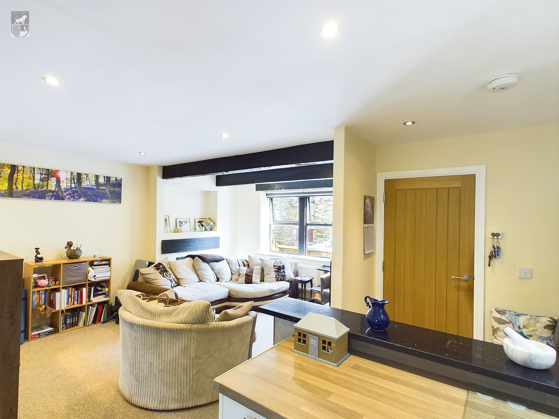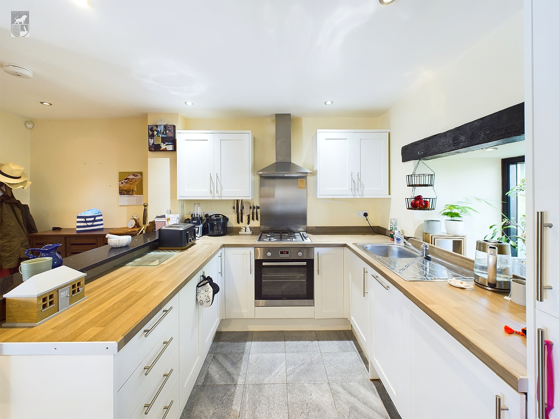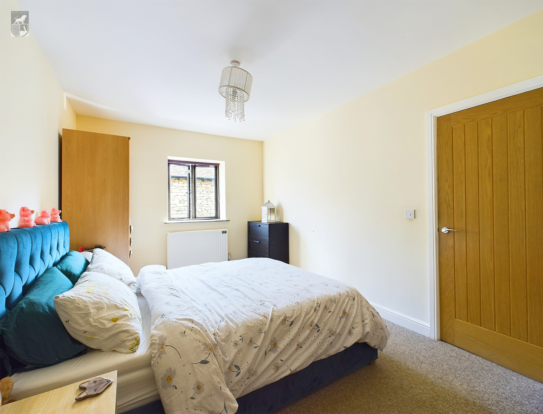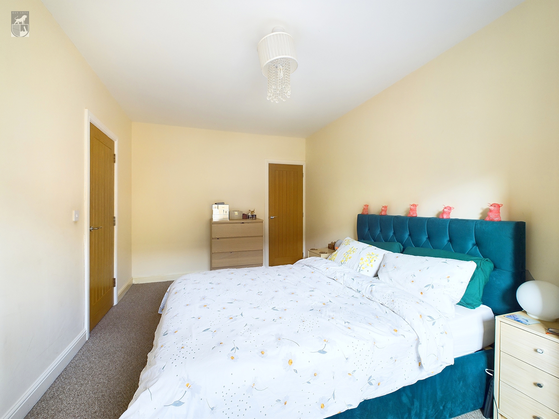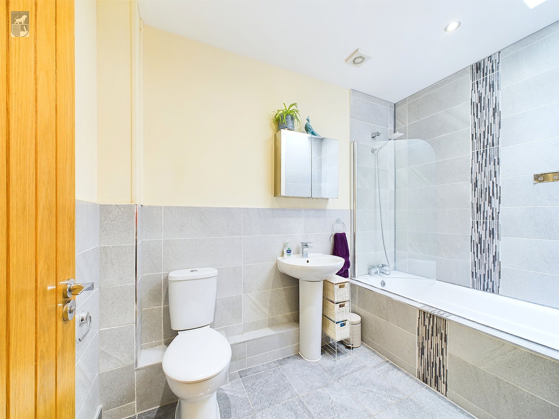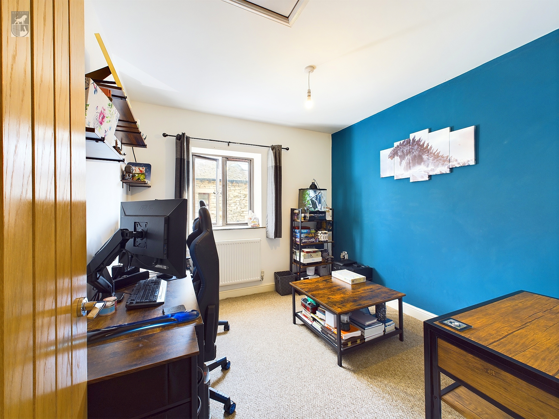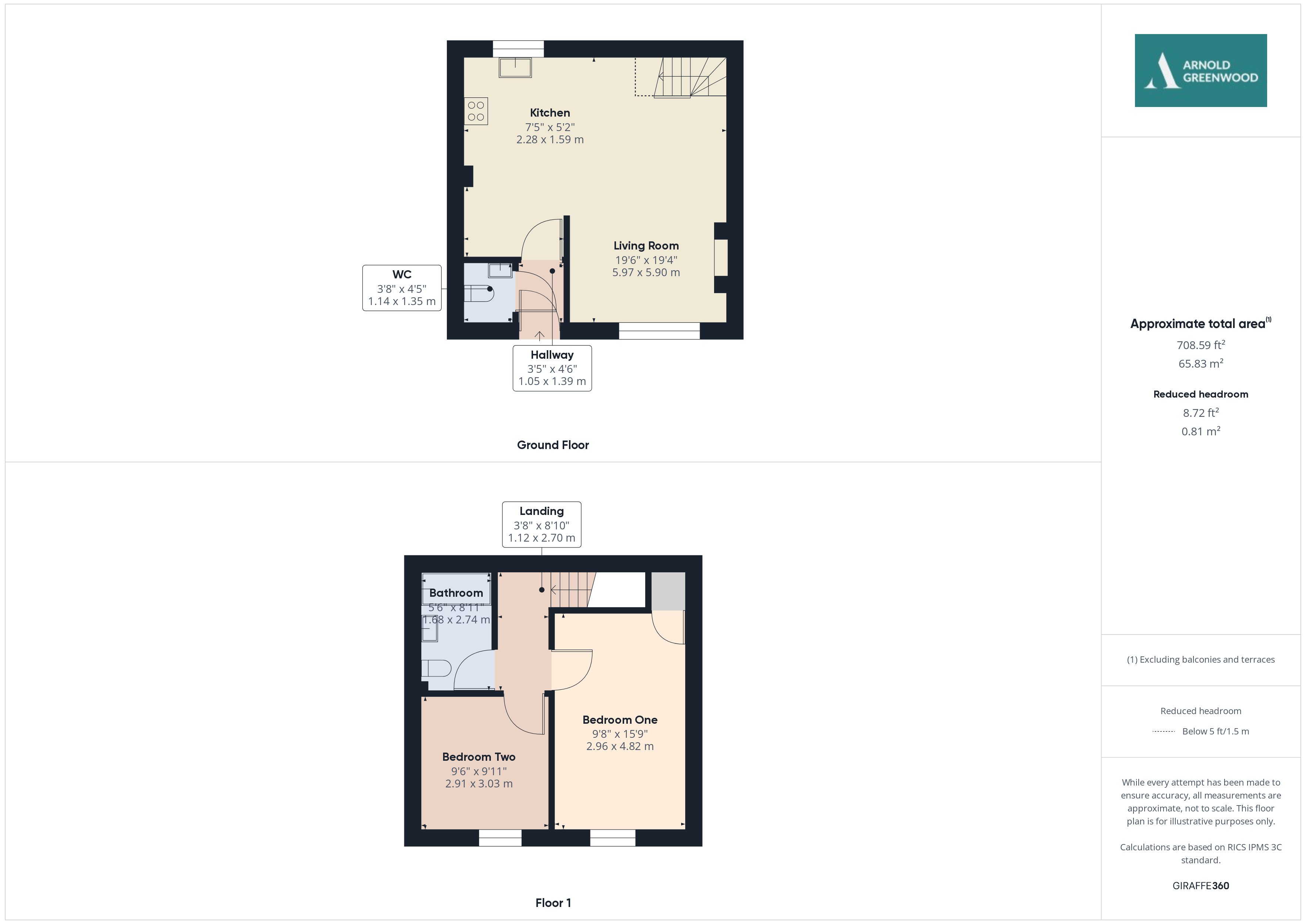Cross Lane, Kendal, LA9
Key Features
- Centrally located for the town centre
- Formally the Kendal Mint Cake factory
- Inner entrance hallway accessing a modern W.C
- Contemporary layout
- Ground floor breakfast kitchen /living area with under-stair storage
- Two double bedrooms featuring large windows the master with inbuilt storage
- Stylish three piece bathroom suite with sky light window
- Front forecourt / private allocated parking
Full property description
This charming and unique 2-bedroom house located within Kendal's town centre. Situated on the grounds of what was formerly the Kendal Mint Cake factory.
Upon entry, you're greeted by an inner entrance hallway leading to a modern W.C. The ground floor boasts a combined breakfast kitchen/living area with focal inset chimney breast and characterful beams, the space complete with handy under-stair storage.
Upstairs, you'll find two generously sized double bedrooms, each featuring large windows that flood the rooms with natural light. The master bedroom also comes with inbuilt storage, ensuring you have ample space for your belongings. The stylish three-piece bathroom suite makes the ideal space to relax, featuring a skylight window.
Outside, you'll find a front forecourt ideal to add flower pots and maybe an outside store, if one would require. Additionally, private allocated parking to the front, convenient after a long days work.
Ideal as a first time home, second home, investment buy or holiday rental.
HALLWAY 3' 5" x 4' 7" (1.05m x 1.39m)
Entry hallway with neutral décor, hard wearing entry carpeting and space to store coats.
WC 3' 9" x 4' 5" (1.14m x 1.35m)
Partly tiled walls and half tiled floors. Neutral décor with LED lighting. W.C and hand-basin. The boiler is located here.
KITCHEN 7' 6" x 5' 3" (2.28m x 1.59m)
Modern shaker style cream fitted units, wood effect worktops, sink and drainer with obscured rear facing window. Oven, gas hob and extractor fan. LED lighting neutral décor. Open access into the living room and an inner vestibule with space for coats/boots.
LIVING ROOM 19' 7" x 19' 4" (5.97m x 5.90m)
Neutral décor with exposed beams within the ceiling. LED lighting, and the central inset focal point of the room the open chimney breast. Stairs to the first floor with convenient under-stair storage.
LANDING 3' 8" x 8' 10" (1.12m x 2.70m)
Bright and light space with neutral décor, high ceilings and a roof light.
BATHROOM 5' 6" x 9' 0" (1.68m x 2.74m)
Modern floor tiling/ partial wall tiling, high ceilings, bath with shower above, hand basin and a W.C. Sky light roof light, extractor fan and a chrome towel rail.
BEDROOM ONE 9' 9" x 15' 10" (2.96m x 4.82m)
Spacious double bedroom, with front facing windows, neutral décor and an inbuilt wardrobe.
BEDROOM TWO 9' 7" x 9' 11" (2.91m x 3.03m)
Double in size, natural décor, front facing windows including loft access.

