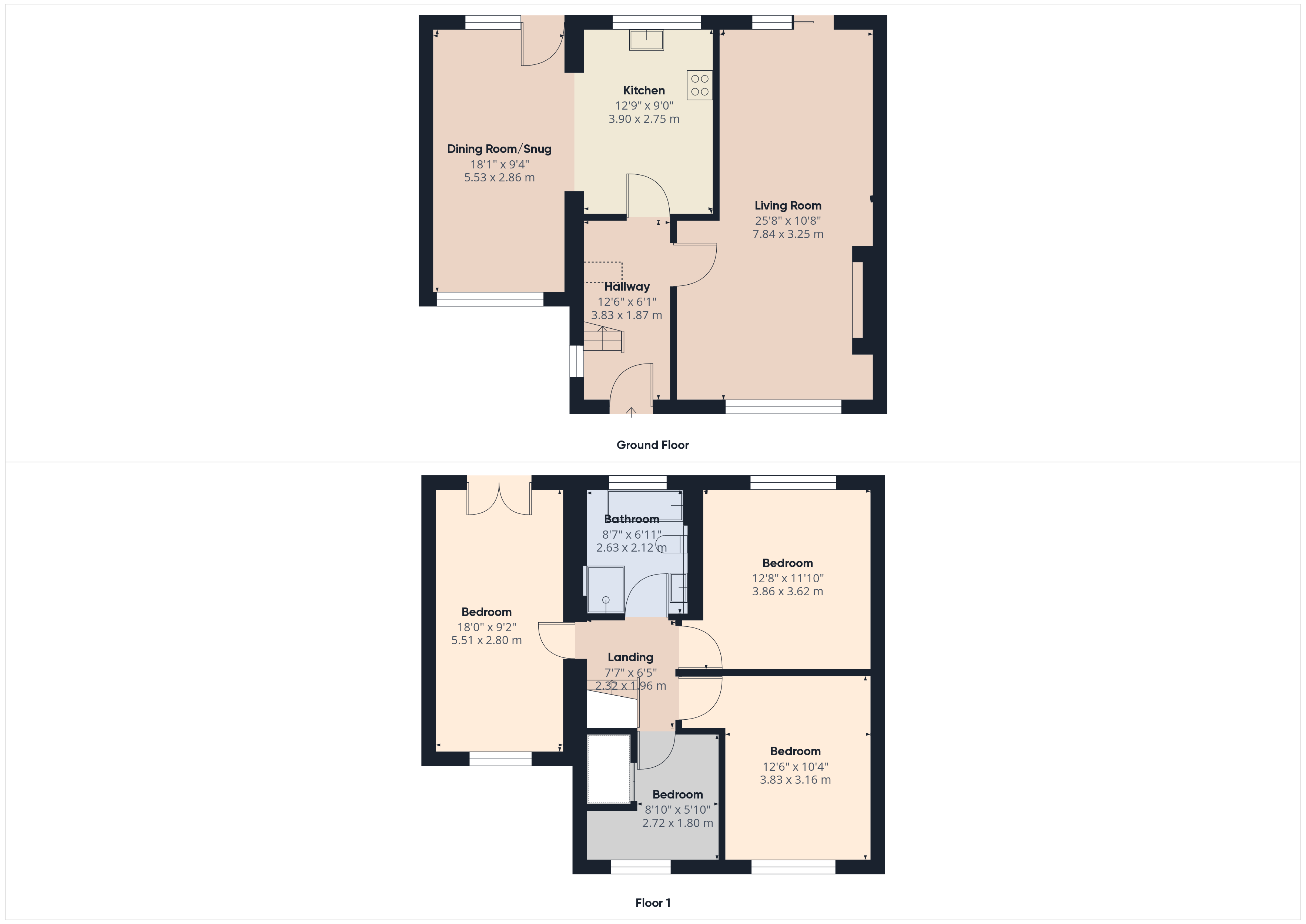Key Features
- Semi-Detached House
- Open Plan Kitchen/Dining Room/Snug
- Family Bathroom
- Tiered Garden
- Parking for Multiple Vehicles
- Popular Village Location
- Juliette Balcony
Full property description
A great 4 bedroom semi-detached house nestled in a popular village location. Step inside to discover the spacious and versatile layout, boasting a seamlessly integrated open plan kitchen, dining room, and snug. The property features four generously sized bedrooms, ensuring plenty of space for the whole family to unwind and recharge. The family bathroom provides a relaxing retreat, while the Juliette balcony offers a touch of elegance, allowing you to enjoy the scenic views outside.
Stepping outside, the property continues to enchant with its tiered garden that caters to every outdoor need. The lower seating area offers a cosy spot for morning coffees and breakfast. Steps lead to an inviting lawn at the top of the garden. Finally there is parking for multiple vehicles, providing ample space for friends and family to visit.
Entrance 12' 7" x 6' 2" (3.83m x 1.87m)
As you enter the property, the front door opens to the hallway, stairs lead up to the first floor and doors open to the lounge/dining room and the open-plan kitchen/snug area. There is a window to the side of the room, and this is also where you will find the consumer unit.
Living Room 25' 9" x 10' 8" (7.84m x 3.25m)
This room has an electric log effect fire, a window to the front aspect of the property and patio doors that lead to the rear.
Kitchen/Dining Room/Snug 12' 10" x 9' 0" (3.90m x 2.75m)
This open-plan kitchen has a range of fitted storage units, it comprises of a 1 1/2 stainless steel sink, a built in Neff dishwasher, a Hotpoint oven, a four ring built in gas hob and a pull out larder cupboard.
The kitchen opens to the dining/snug area which has a window to the front and rear aspect and a utility area with space and plumbing for a washing machine and dryer, a cupboard houses the Intergas boiler.
First Floor Landing 7' 7" x 6' 5" (2.32m x 1.96m)
The first floor landing opens doors to four bedrooms and a bathroom.
Bedroom One 18' 1" x 9' 2" (5.51m x 2.80m)
A large bedroom with a juliette balcony to the rear with lovely views and a window to the front aspect.
Bedroom Two 12' 8" x 11' 11" (3.86m x 3.62m)
This room has a window to the rear.
Bedroom Three 12' 7" x 10' 4" (3.83m x 3.16m)
This room has a window to the front aspect.
Bedroom Four 8' 11" x 5' 11" (2.72m x 1.80m)
A single room with over stairs storage.
Bathroom 8' 8" x 6' 11" (2.63m x 2.12m)
This stylish suite comprises a vanity sink, W.C., large walk in waterfall shower, large mirror, shaver point, extractor fan, bath and a ladder radiator.




























