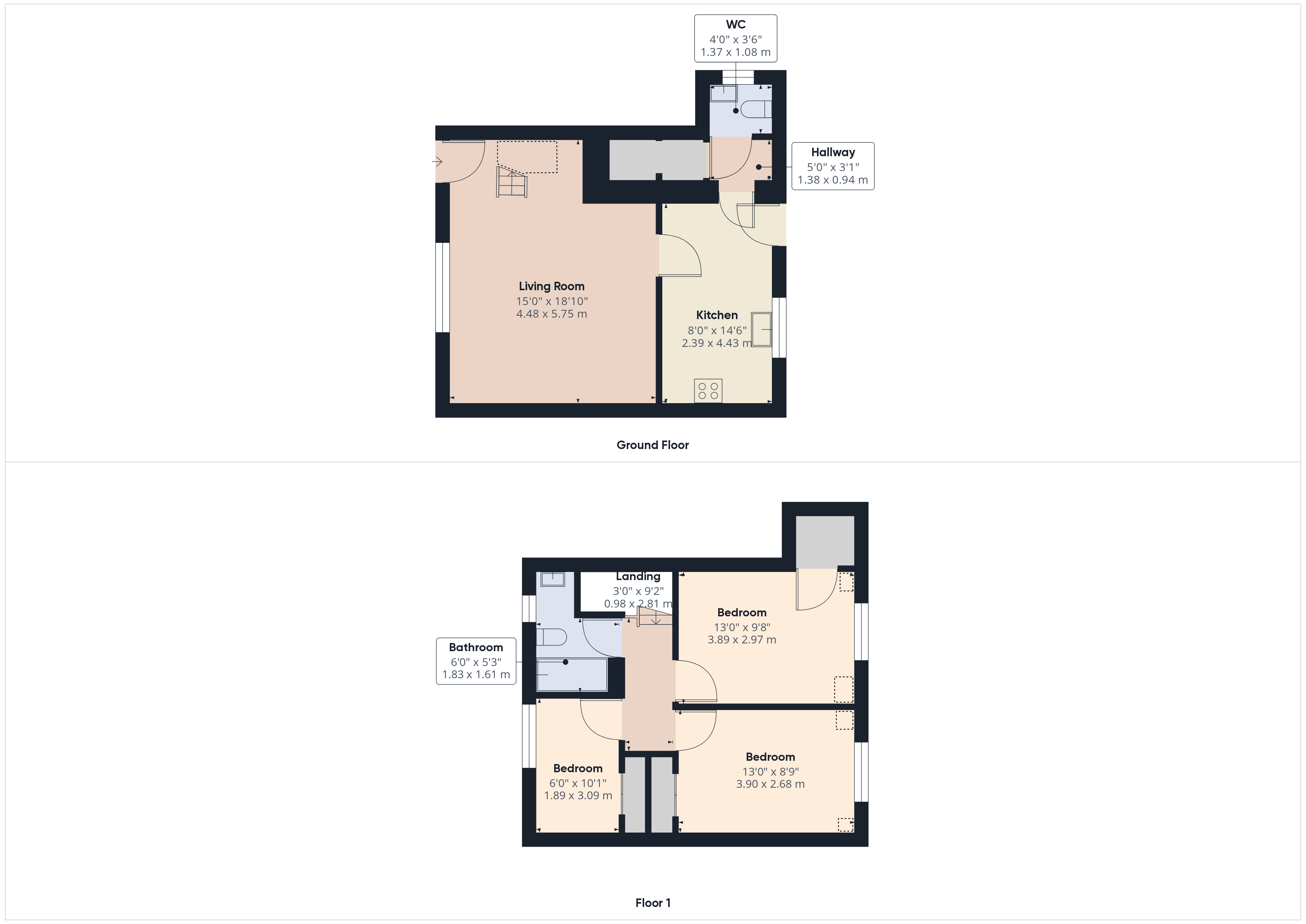Echo Barn Hill, Kendal, LA9
Key Features
- End Terrace Property
- Family bathroom
- Living room/Dining Room
- Utility area
- Ground Floor WC
- Off road parking to the front
Full property description
This charming 3-bedroom end of terrace property offers a wonderful opportunity for families and professionals alike. The ground floor comprises a spacious living room/dining room, perfect for entertaining guests, a fully equipped kitchen with a utility area for added convenience, and a handy ground floor WC. Moving upstairs, you will find three well-proportioned bedrooms along with a family bathroom.
Stepping outside, the front of the property boasts convenient off-road parking space for two vehicles, ensuring parking headaches are a thing of the past. The rear garden is a true gem, featuring a well-maintained lawn and paved patio, ideal for outdoor gatherings or enjoying your morning cup of coffee. Completing the outdoor space is a timber shed for storage. Don't miss this fantastic opportunity to own a property that offers both comfort and convenience in one package.
ENTRANCE
To the front of the property, canopied timber entrance door, with glazed panels, opens to the living room.
LIVING ROOM 18' 10" x 15' 0" (5.74m x 4.57m)
This room has stairs rising to the first-floor landing, a radiator, and a uPVC double-glazed window. A timber door opens to the kitchen.
KITCHEN 14' 6" x 8' 0" (4.42m x 2.44m)
The kitchen has a range of fitted storage units with a complementary worktop incorporating a 1 1/2-bowl stainless steel sink. There is a built-in oven, a hob with an extractor hood, an integrated dishwasher, and an integrated fridge/ freezer. There is a uPVC double-glazed window and a timber door opening to the rear garden. A timber door opens to the utility area.
UTILITY AREA
This useful space has a wall-mounted Vaillant boiler and some storage cupboards. There is a further storage area with light, power, and plumbing for a washing machine. A further timber door opens to the ground floor WC.
GROUND FLOOR WC 4' 0" x 3' 6" (1.22m x 1.07m)
The suite comprises a pedestal wash hand basin and a WC. There is a chrome ladder radiator and a uPVC double-glazed window.
FIRST FLOOR LANDING 9' 2" x 3' 0" (2.79m x 0.91m)
Timber doors open to the three bedrooms and bathroom, and there is a hatch to the partially boarded and insulated loft space.
BEDROOM ONE 13' 0" x 9' 8" (3.96m x 2.95m)
To the rear of the property, this bedroom has a built-in storage cupboard, a radiator, and a uPVC double-glazed window.
BEDROOM TWO 13' 0" x 8' 9" (3.96m x 2.67m)
Also to the rear of the property, this bedroom has double doors to a built-in wardrobe with mirrored doors, a radiator, and a uPVC double-glazed window.
BEDROOM THREE 10' 1" x 6' 0" (3.07m x 1.83m)
To the front of the property, this room has double doors to a built-in wardrobe, a radiator, and a uPVC double-glazed window.
BATHROOM 6' 0" x 5' 3" (1.83m x 1.60m)
The suite comprises an 'L'-shaped bath with a rainfall shower head-over and screen, a WC, and a pedestal wash hand basin. There is a chrome ladder radiator, a wall-mounted mirrored cabinet, and a uPVC double-glazed window with privacy glazing.




















