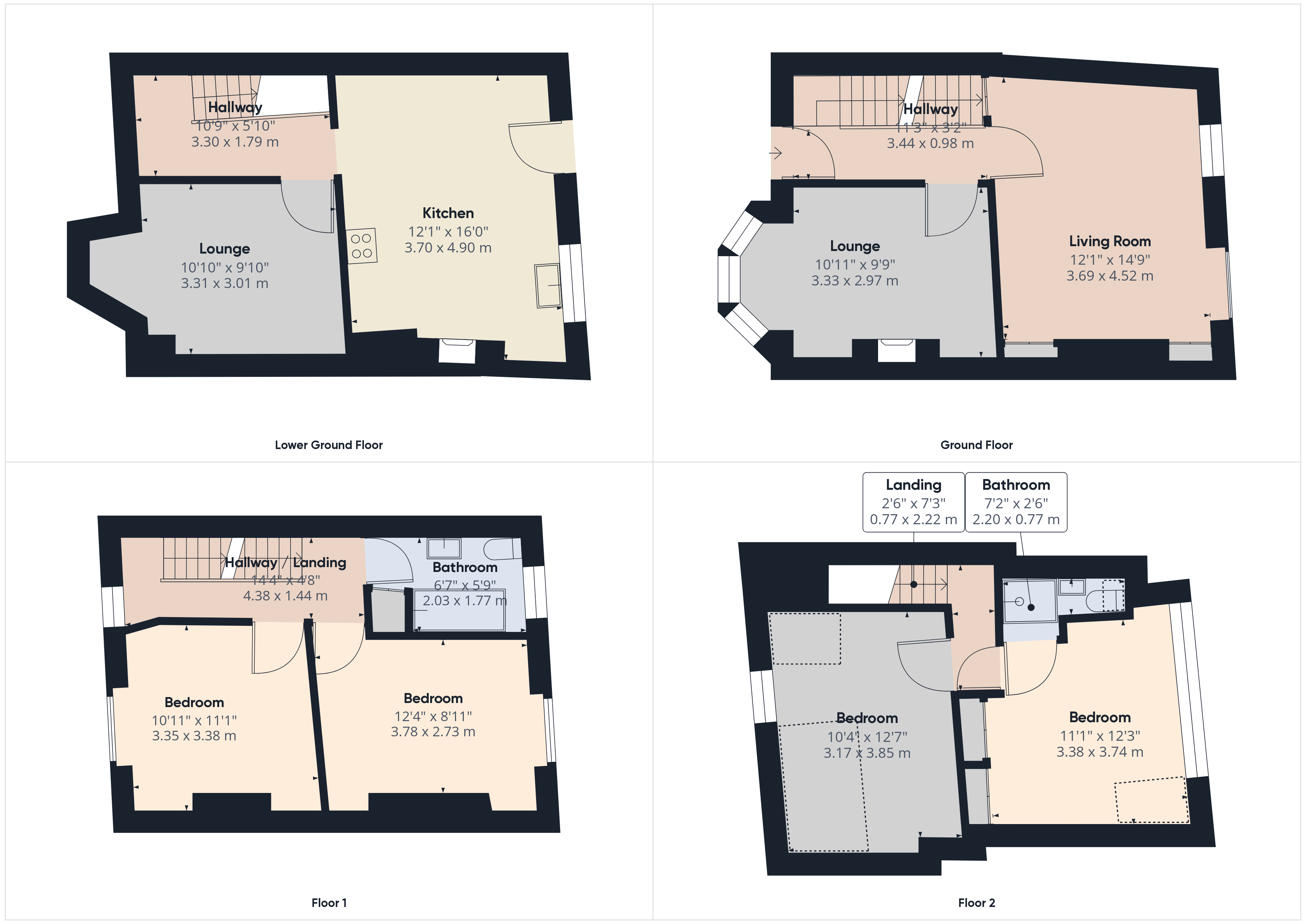Fernleigh Road, Grange-Over-Sands, LA11
Key Features
- End terrace stone built house
- STUNNING PANORAMIC VIEWS ACROSS MORECAMBE BAY
- Four bedrooms, one with en-suite
- Front reception room with wood burning stove
- Rear reception room with open fire and sea view
- Breakfast kitchen to lower ground floor with duel fuel stove
- Bathroom
- Front garden and rear patio garden
Full property description
STUNNING PANORAMIC VIEWS ACROSS MORECAMBE BAY. Nestled in a quaint setting, this delightful property presents a unique opportunity to acquire a charming 4-bedroom end-terrace stone-built house. The home has character and warmth throughout, boasting a well-designed layout that seamlessly merges traditional features with modern comforts. Upon entering, you are welcomed by a cosy reception room featuring a wood-burning stove. The spacious second reception room, complete with an inviting open fire, offers a lovely space and sea view. Four bedrooms, including one with an en-suite bathroom and a further bathroom, provide ample space for family. The lower ground floor has a spacious breakfast kitchen with a dual-fuel stove, creating a vibrant focal point for the heart of the home. Outside, the property continues to impress with its rear patio garden and stunning bay views.
ENTRANCE
To the front of the property, the bespoke solid timber entrance door with a decorative stained glass panel opens to the hallway.
HALLWAY 11' 3" x 3' 2" (3.43m x 0.97m)
The hallway has stairs with open spindles rising to the first-floor landing, a radiator, and timber doors opening to the two reception rooms.
FRONT RECEPTION ROOM 10' 11" x 9' 9" (3.33m x 2.97m)
To the front of the property is a reception room, which features a cast iron fireplace housing a wood-burning stove. There is also a built-in cupboard to the side, a radiator, and a uPVC double-glazed bay window.
REAR RECEPTION ROOM 12' 1" x 14' 9" (3.68m x 4.50m)
To the rear of the property, this reception room has a cast iron and tiled open fireplace with built-in storage cupboards on either side, one housing a Worcester boiler. There are two uPVC double-glazed windows to the rear and a timber door that opens to steps down to the lower ground floor.
LOWER GROUND FLOOR HALL 10' 9" x 5' 10" (3.28m x 1.78m)
There is access to the understairs storage area, a door to the cellar/storage room, and it is open to the breakfast kitchen.
CELLAR/STORAGE ROOM 10' 10" x 9' 10" (3.30m x 3.00m)
This is a useful storage room with light, power, and an electric consumer unit.
BREAKFAST KITCHEN 12' 1" x 16' 0" (3.68m x 4.88m)
With ample room for a table and chairs, this room has an exposed brick fireplace housing a duel fuel stove. The kitchen has a range of fitted storage units (one housing the gas meter) with a complementary worktop, a 11/2-bowl stainless steel sink, a built-in electric oven, a four-burner gas hob with an exhaust fan, space with plumbing for a washing machine, space for a tumble dryer, and space for an upright fridge or freezer. There is also a radiator, a uPVC double-glazed window to the rear, and a bespoke solid timber door to the garden.
FIRST FLOOR LANDING 14' 4" x 4' 8" (4.37m x 1.42m)
Timber doors open to two bedrooms and the family bathroom. There is a single glazed sash window to the front aspect and stairs up to the second floor.
BEDROOM ONE 12' 4" x 8' 11" (3.76m x 2.72m)
To the rear of the property, this bedroom has a radiator and a uPVC double-glazed window.
BEDROOM TWO 10' 11" x 11' 1" (3.33m x 3.38m)
To the front of the property, this bedroom has a radiator and a uPVC double-glazed window.
BATHROOM 6' 7" x 5' 9" (2.01m x 1.75m)
The suite comprises a panel bath with shower over and folding screen, a pedestal wash hand basin, and a WC. There is a radiator and a uPVC double-glazed window with some privacy glazing.
SECOND FLOOR 2' 6" x 7' 3" (0.76m x 2.21m)
Doors open to the two further bedrooms.
BEDROOM THREE 11' 1" x 12' 3" (3.38m x 3.73m)
This room to the rear of the property has a large uPVC double-glazed window, allowing impressive, far-reaching views across Morecambe Bay. There are built-in wardrobes along one wall, a radiator, and a door to the en-suite.
EN-SUITE 7' 2" x 2' 6" (2.18m x 0.76m)
The suite comprises a corner shower cubicle, a pedestal wash hand basin, and a WC. There is also a chrome ladder radiator and a velux window.
BEDROOM FOUR 10' 4" x 12' 7" (3.15m x 3.84m)
This room to the front of the property has access to under-eaves storage, a radiator, a timber double-glazed sash window to the front, and a Velux window.




























