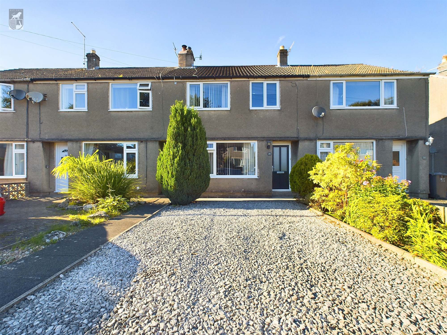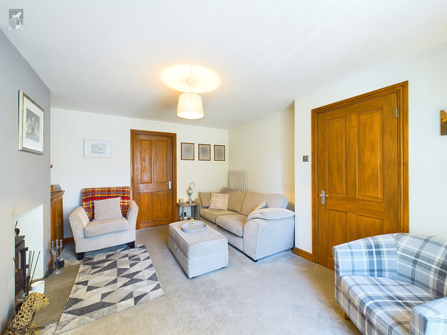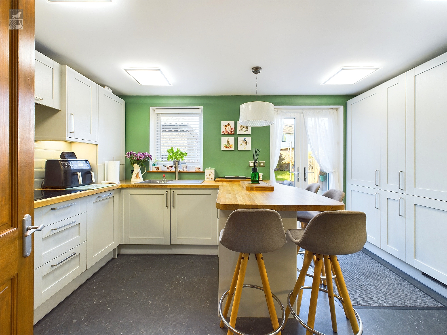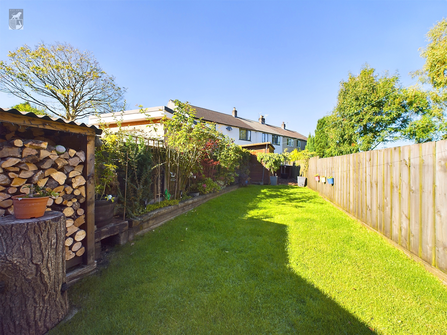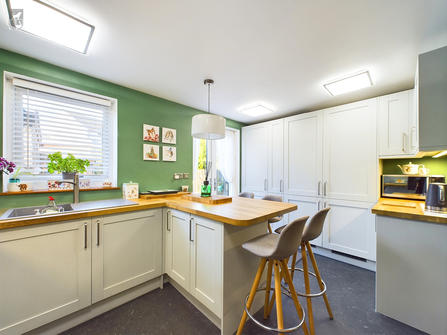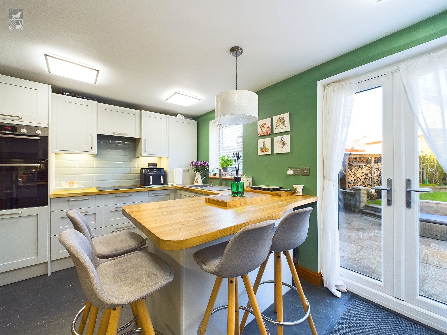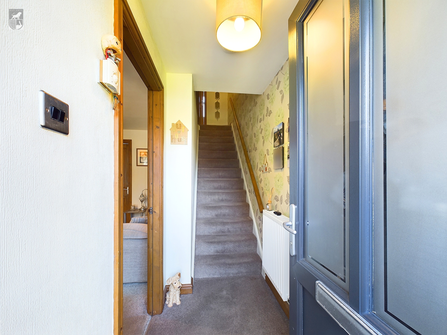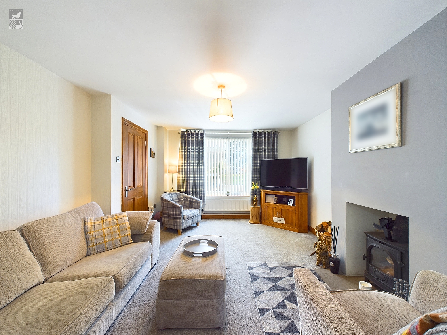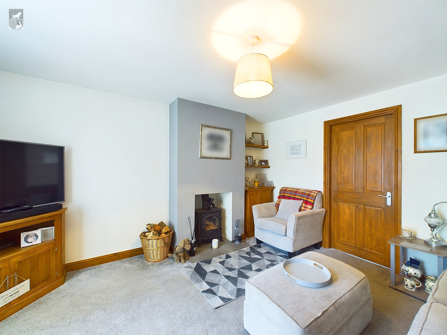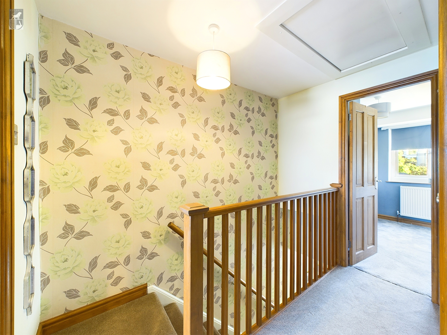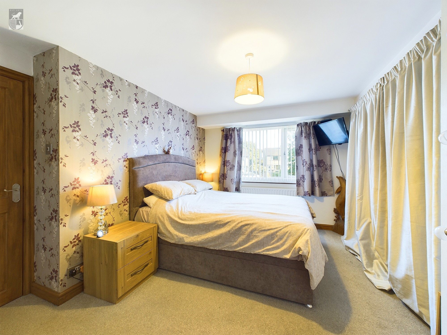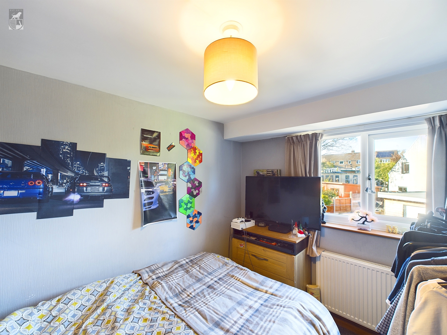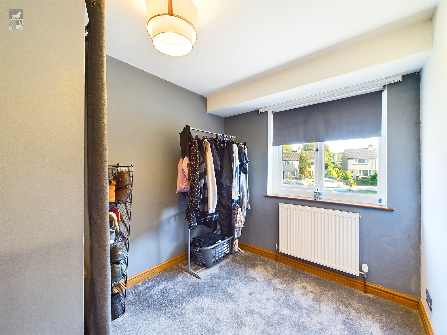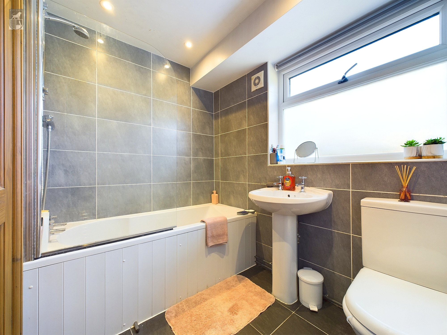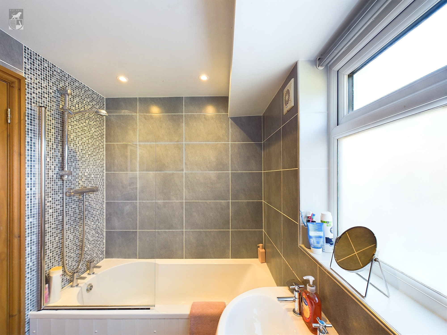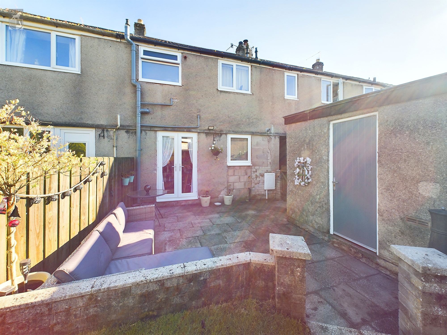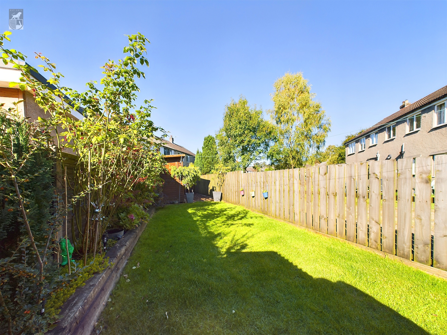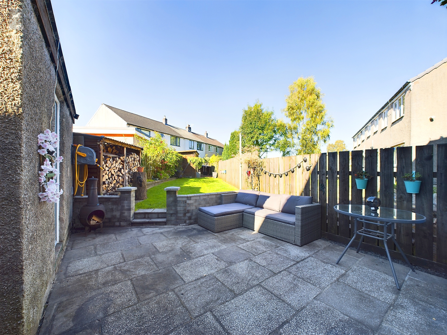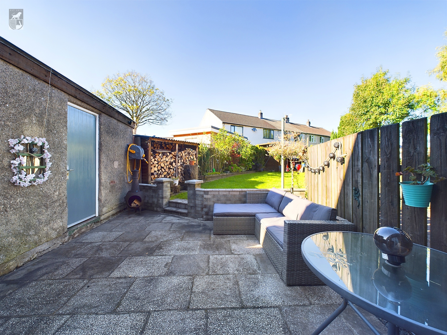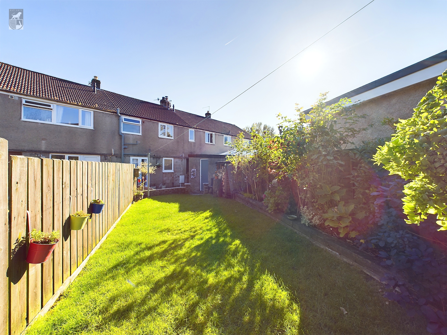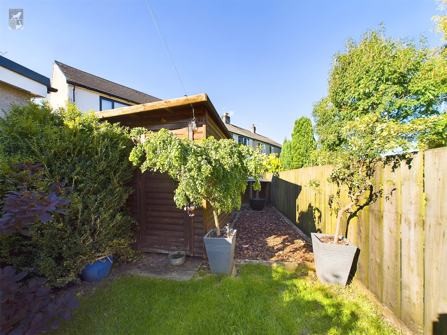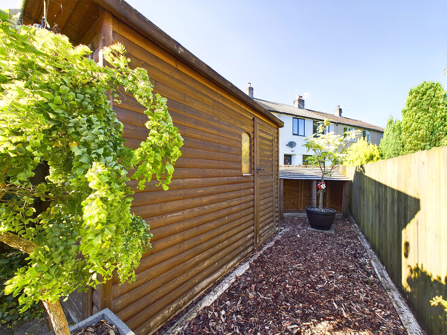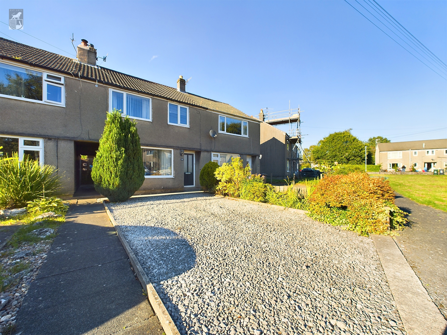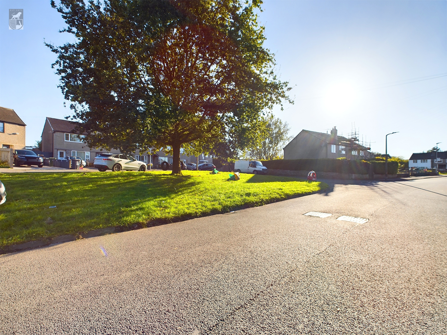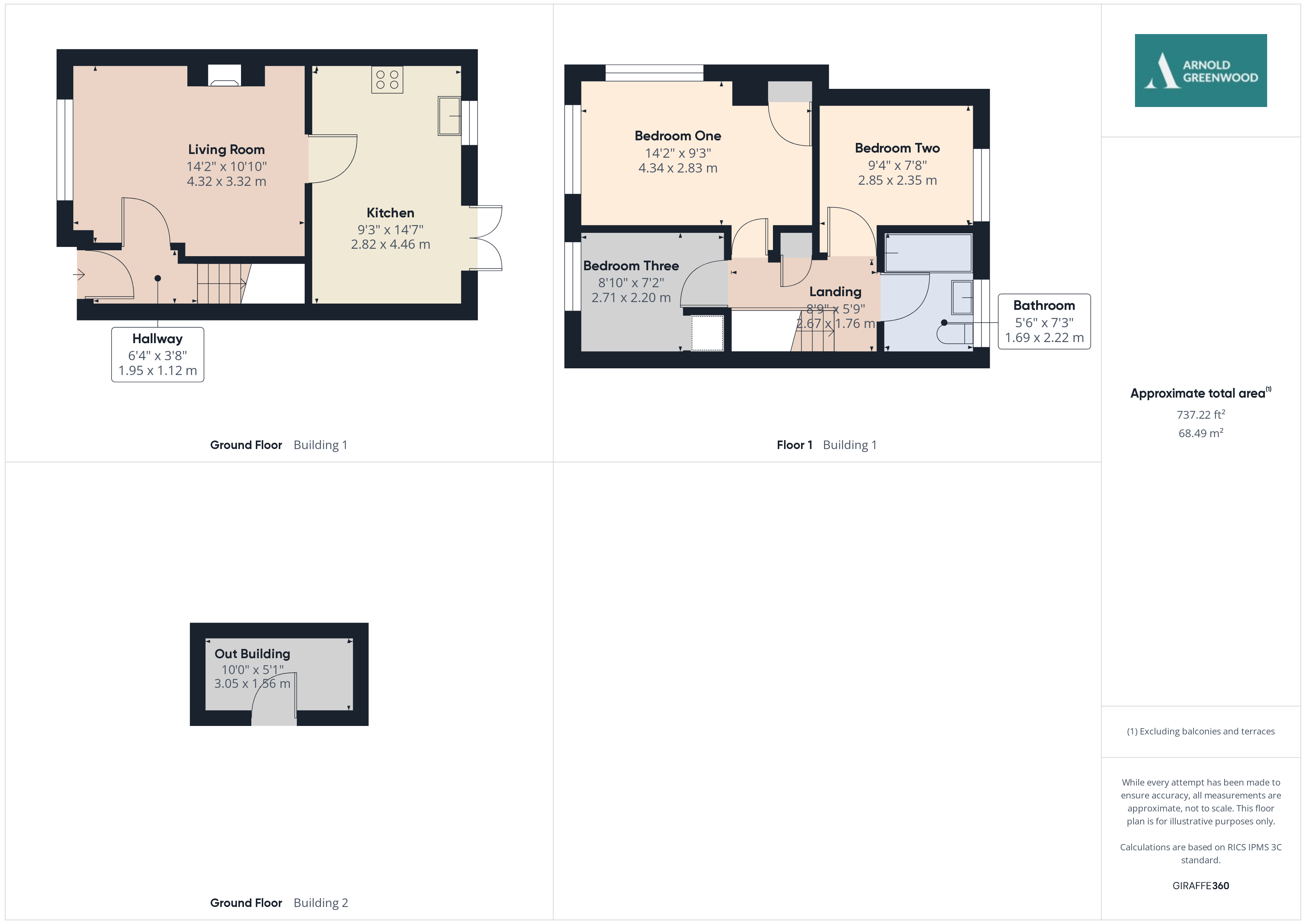Grasmere Crescent, Kendal, LA9
Key Features
- Ideal Family Home Situated in Popular Residential Area
- Mid Terrace House
- Close to a Range of Shops, Parks and Schools
- Cosy Living Space with Log Burning Stove
- Bespoke High Finish Fitted Kitchen
- Three Bedroom
- Established Garden with Patio and Outside Stores
- Off Road Parking
Full property description
Situated in a popular residential area, this charming 3-bedroom mid-terraced house is the perfect family home. The living space is complete with a cosy log burning stove, creating a warm and inviting atmosphere. The high-finish fitted kitchen is a chef's dream, boasting a bespoke central island with wooden worktops, modern attributes and inbuilt appliances, including French doors leading out to the established garden - a lovely spot for enjoying morning coffee or hosting weekend barbeques. Upstairs, you'll find three bedrooms and a family bathroom, offering ample space for the whole family to unwind and recharge. With off-road parking included.
Venture outside to the delightful garden at the rear of the property, where a gated and private space awaits. The lawn is perfect for children to play and pets to roam. The terrace provides a wonderful alfresco dining area, ideal for summer gatherings with friends and loved ones. And don't forget the off-street parking for two vehicles - a rare find in this sought-after neighbourhood. With a range of shops, parks, and schools nearby, everything you need is within easy reach, making this house a true home for those looking to embrace family living to the fullest. Don't miss out on this opportunity to make this beautiful property your own.
ENTRANCE HALL 6' 4" x 3' 8" (1.93m x 1.12m)
To the front of the property, the entry door leads into the hall. Stairs rise to the first-floor landing.
LOUNGE 14' 2" x 10' 11" (4.32m x 3.32m)
A recessed fireplace housing a log burner. There is a radiator and a window on the front aspect and a hide away cupboard under the stairs. Door opens to the kitchen/dining area.
KITCHEN/DINER 9' 3" x 14' 8" (2.82m x 4.46m)
The kitchen has a range of fitted storage units with a floor to ceiling fridge & freezer, an already fitted dishwasher and washing machine and a bespoke worktop/dining space with seating. There is a window and patio doors leading to the rear aspect of the property.
FIRST FLOOR LANDING 8' 9" x 5' 9" (2.67m x 1.76m)
The landing has doors opening to the three bedrooms and the family bathroom, a door opening to a spacious storage cupboard and an access hatch to the loft space.
BEDROOM ONE 14' 3" x 9' 3" (4.34m x 2.83m)
This double room has a built-in wardrobe, a radiator, a built in cupboard and a window to the front.
BEDROOM TWO 9' 4" x 7' 9" (2.85m x 2.35m)
Bedroom with window to the rear, looking over the garden.
BEDROOM THREE 8' 11" x 7' 3" (2.71m x 2.20m)
Another bedroom with a window to the front aspect.
FAMILY BATHROOM 5' 7" x 7' 3" (1.69m x 2.22m)
This bathroom is fully tiled, and the suite comprises a bath with a shower over a screen, a pedestal wash hand basin, a W.C. and a window with privacy glazing to the rear aspect.

