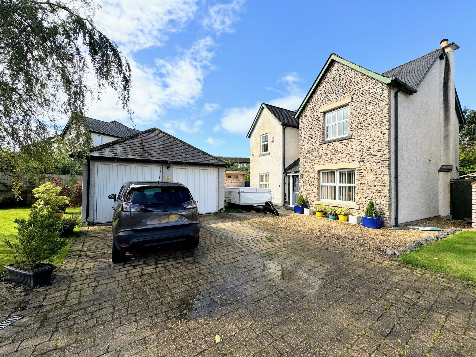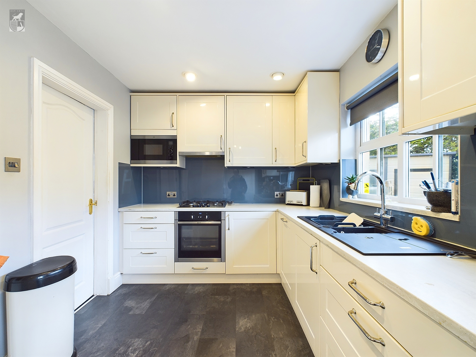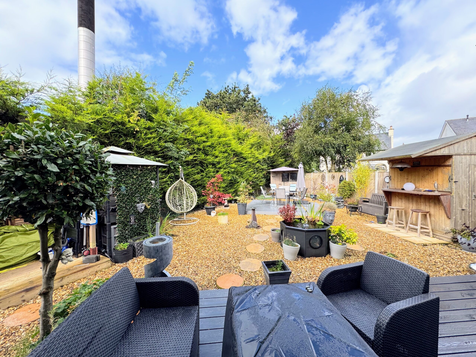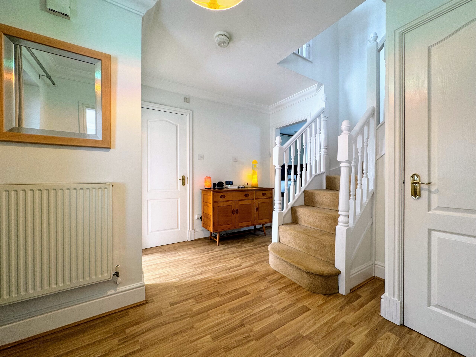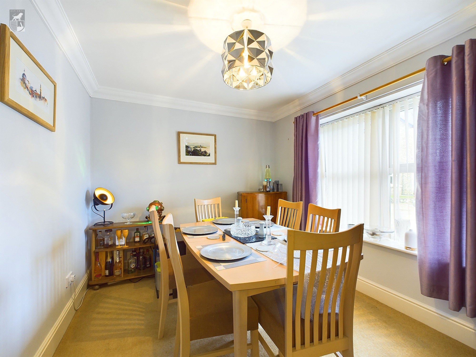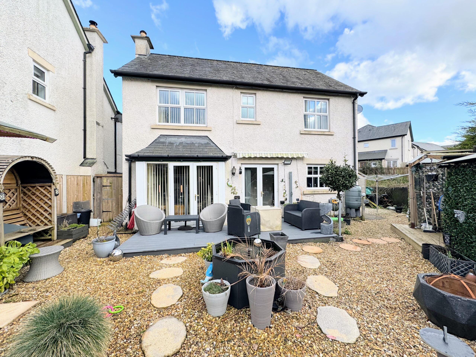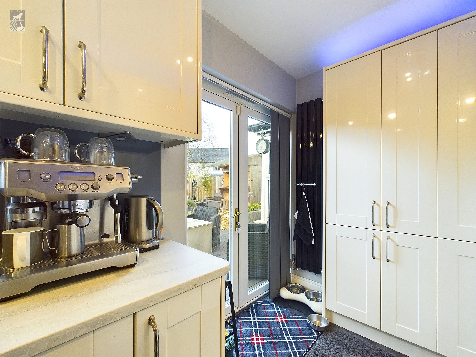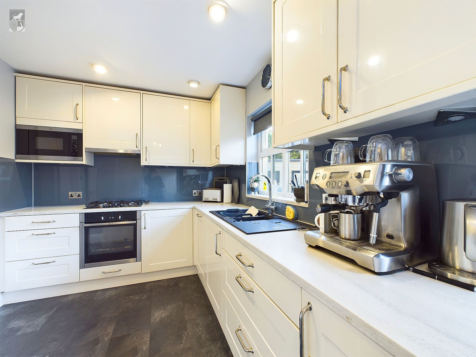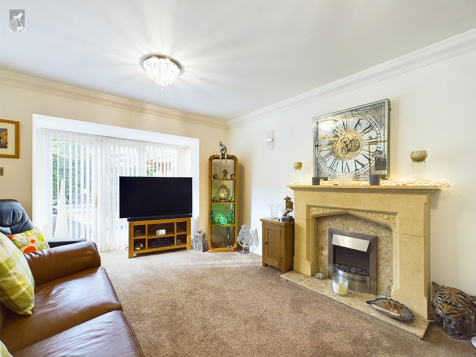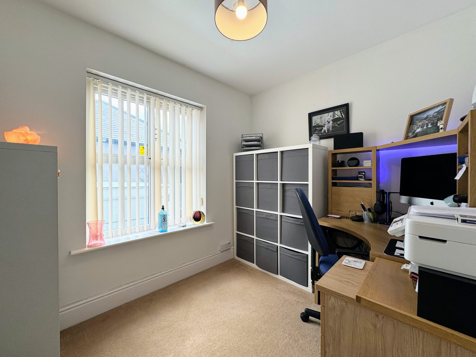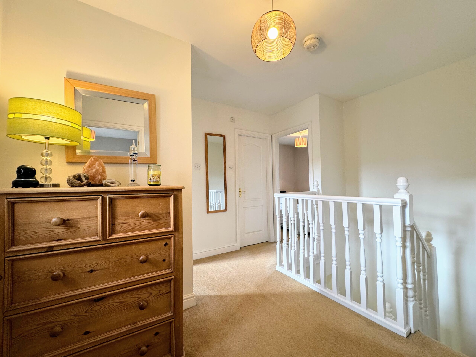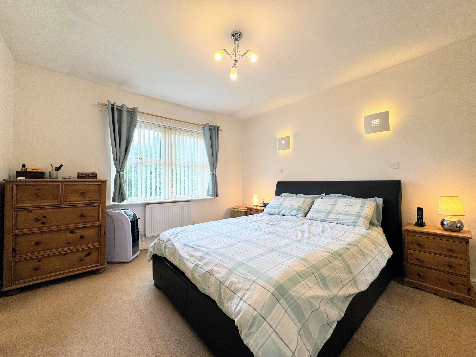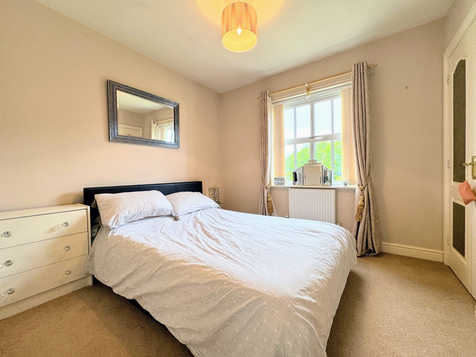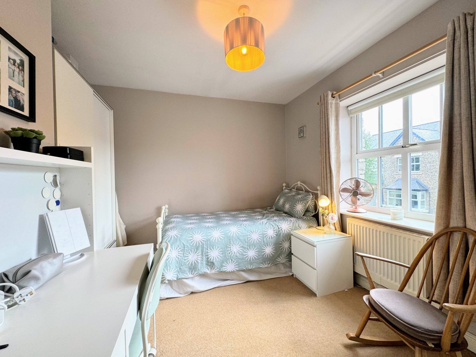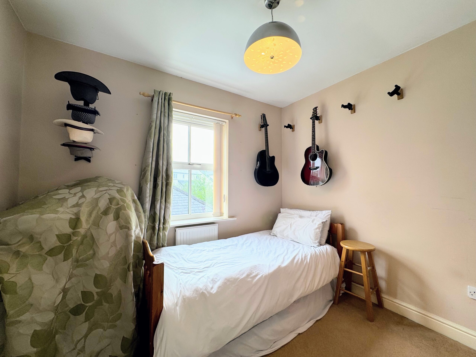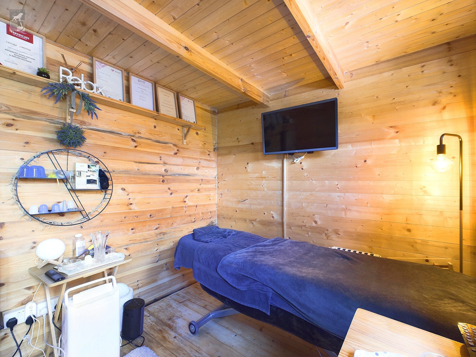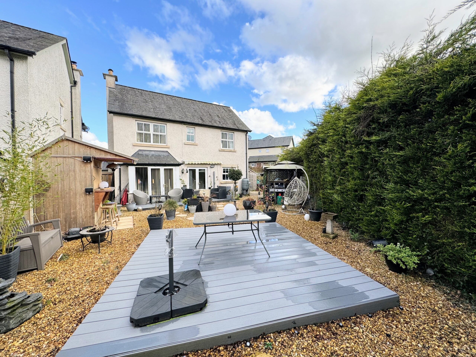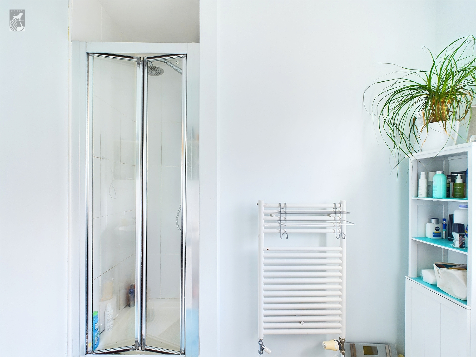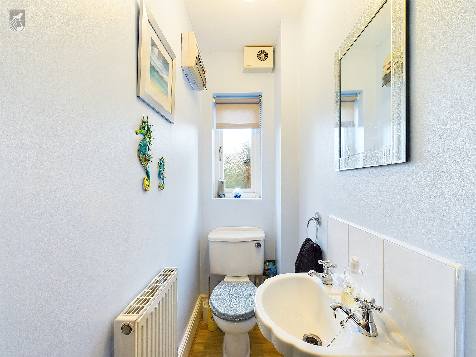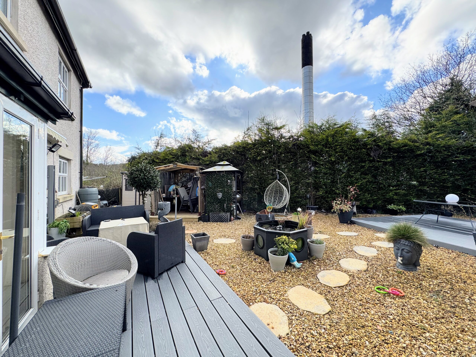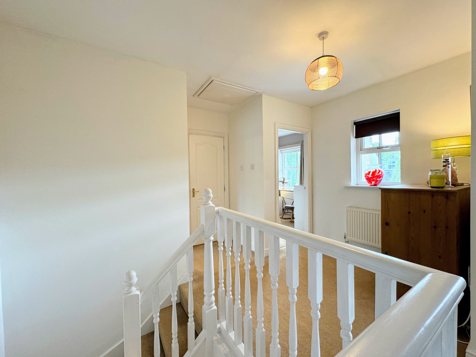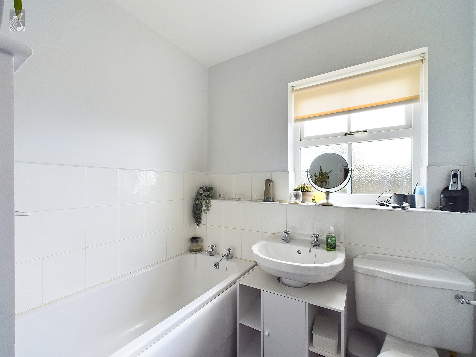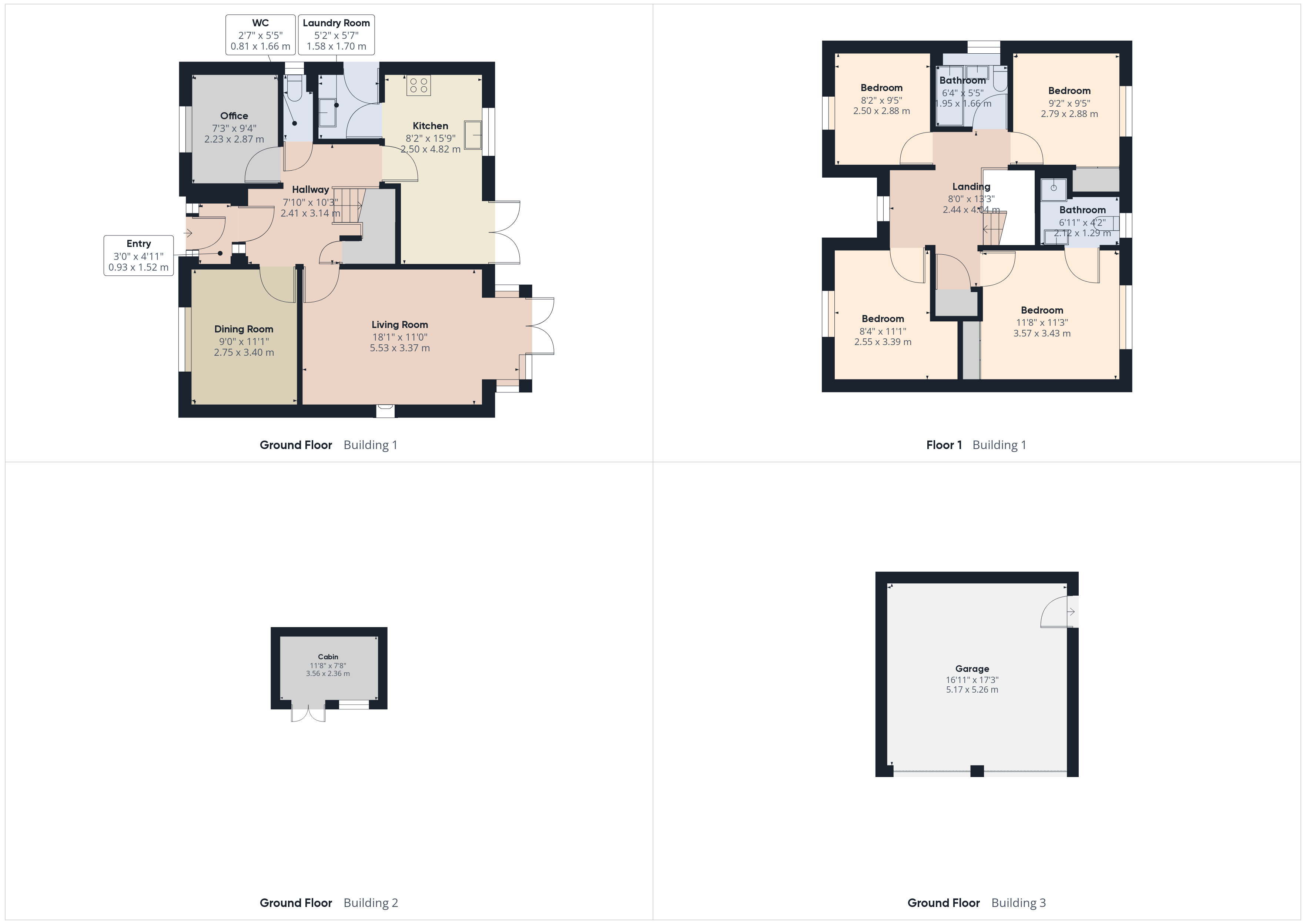Hardknott Gardens, Kendal, LA9
Key Features
- Detached House
- Four bedrooms ( one with en-suite )
- Home office/third reception room, ground floor W.C
- Family bathroom
- Off road parking and double garage
- Dining room, Lounge, Fitted kitchen, Utility room
- Timber log cabin with electricity
- Workshop, storage sheds
Full property description
Four Bedroom Detached House on Hardknott Gardens. This impressive four-bedroom detached home offers spacious and comfortable living for the entire family. On the ground floor, you’ll find a sitting room with patio doors, a separate dining room, a kitchen, a utility room, office/fifth bedroom and a convenient cloakroom. Upstairs, there’s a family bathroom, four bedrooms and an ensuite shower room. Completing the picture is a double garage, driveway, wooden cabin and good-sized easy-to-manage private gardens. With easy access to the mainline railway station at Oxenholme and the M6 (Junction 36), Asda, Westmorland General Hospital and The Kendal Leisure centre. Both primary and secondary schools are close by. Early appointment to view is highly recommended.
ENTRANCE
At the front of the property, the composite door with glazed panels opens to the porch.
PORCH 4' 11" x 3' 0" (1.50m x 0.91m)
A timber door with a glazed panel opens to the hall.
HALL 10' 3" x 7' 10" (3.12m x 2.39m)
Doors open to the dining room, lounge, understairs storage area, kitchen, ground floor WC, and home office/reception room. There is a radiator and stairs rising to the first-floor landing.
DINING ROOM 11' 1" x 9' 0" (3.38m x 2.74m)
With a radiator and a uPVC double-glazed window to the front.
LOUNGE 18' 1" x 11' 0" (5.51m x 3.35m)
With an electric fire sat in a marble effect fireplace with stone effect surround. There are two radiators and a uPVC double glazed bay window with a door opening to the rear garden.
STORAGE CUPBOARD
This is a good size storage space.
KITCHEN 15' 9" x 8' 2" (4.80m x 2.49m)
The kitchen has a range of fitted cream-coloured storage units with complementary Zenith Magna Slab Tech worktops, a 1 1/2-bowl composite sink, an integrated oven, a four-burner hob with an extractor fan, an integrated microwave, fridge, and a freezer. There is a door to the utility room, a modern radiator, a uPVC double-glazed window, and uPVC patio doors to the rear garden.
UTILITY ROOM 5' 7" x 5' 2" (1.70m x 1.57m)
With some fitted storage units and a contrasting worktop, a stainless steel sink, space with plumbing for a washing machine, a wall-mounted Vaillant boiler, a radiator, and a timber external door with glazed panel.
GROUND FLOOR WC 5' 5" x 2' 7" (1.65m x 0.79m)
The suite comprises a pedestal wash hand basin and a WC. There is a radiator and a uPVC double-glazed window with privacy glazing to the sid
HOME OFFICE/FIFTH BEDROOM 9' 4" x 7' 3" (2.84m x 2.21m)
This room has a radiator and a uPVC double-glazed window to the front.
FIRST FLOOR LANDING 13' 3" x 8' 0" (4.04m x 2.44m)
Doors open to the bedrooms, airing cupboard, and bathroom. There is a hatch to the insulated loft space, a radiator, and a uPVC double-glazed window to the front.
BEDROOM ONE 11' 8" x 11' 3" (3.56m x 3.43m)
With built-in wardrobes with sliding doors, a radiator, a uPVC double-glazed window to the rear, and a door to the en-suite shower room.
EN-SUITE 6' 11" x 4' 2" (2.11m x 1.27m)
The suite comprises a shower cubicle with a bi-fold door, a pedestal wash hand basin, and a WC. There is a ladder radiator and a uPVC double-glazed window with privacy glazing.
BEDROOM TWO 11' 1" x 8' 4" (3.38m x 2.54m)
With a radiator and a uPVC double-glazed window to the front.
BEDROOM THREE 9' 5" x 8' 2" (2.87m x 2.49m)
With a radiator and a uPVC double-glazed window to the front.
BEDROOM FOUR 9' 5" x 9' 2" (2.87m x 2.79m)
With a built-in wardrobe, a radiator, and a uPVC double-glazed window to the rear.
BATHROOM 6' 4" x 5' 5" (1.93m x 1.65m)
The suite comprises a panel bath, a pedestal wash hand basin, a WC. There is a ladder radiator, and a uPVC double-glazed window with privacy glazing.
AIRING CUPBOARD
Housing the hot water cylinder.

