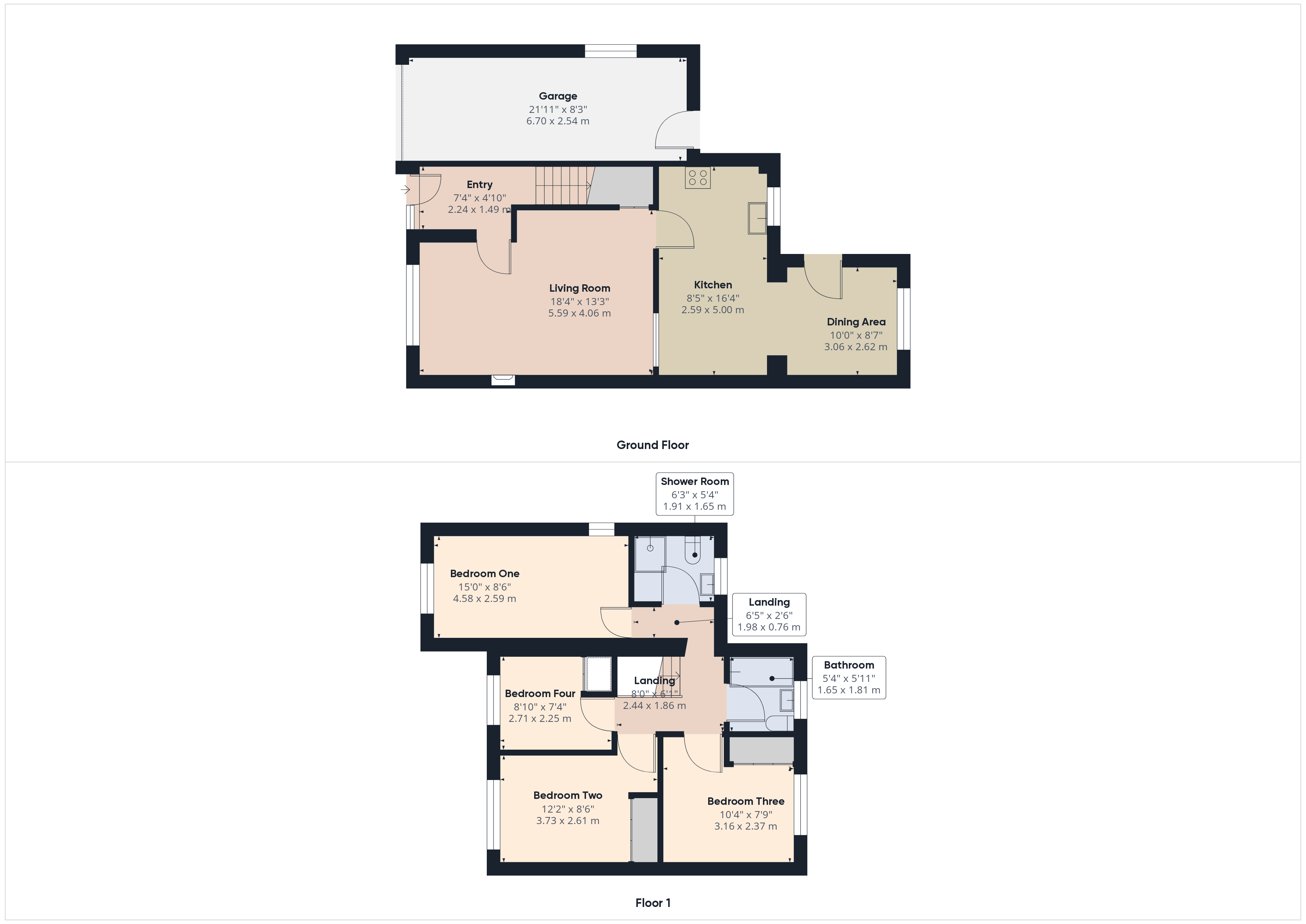Key Features
- Linked Detached House
- Kitchen, Dining Room and Lounge
- Two Bathrooms
- Garden
- Cul de sac location with open aspect facing children’s park
- Gas central heating and uPVC windows
- Garage, Utility Room and off road parking
- Easy walking distance to main railway station, local bus route, Asda/B&Q, hospital and local schools/leisure centre
- Openreach fibre to the premises (Fibrus also available)
Full property description
Nestled in a sought-after residential area, this impressive 4-bedroom link-detached house in a cul de sac offers a perfect blend of space, comfort, and style. The property features a well-thought-out layout, boasting a kitchen, dining room, lounge, and two bathrooms. With ample living space spread across the ground floor, this property is ideal for families. The carefully designed kitchen opens into the dining area and the separate lounge offers a cosy retreat. Upstairs, four bedrooms await, providing a peaceful haven at the end of a long day.
Outside, the property boasts a meticulously maintained garden, complete with an artificial grass lawned area and a charming patio seating space allowing all year round use. The tranquil garden provides an idyllic setting for outdoor dining, relaxation, and recreation, offering a private escape from the hustle and bustle of daily life. With a garage and generous off-road parking available, this property ensures convenience and practicality for homeowners with vehicles with added bonus of nearby national rail and local bus links. Don't miss the opportunity to make this charming property your own.
ENTRANCE 7' 4" x 4' 11" (2.24m x 1.49m)
To the front of the property, the uPVC entry door leads into the hall. Stairs rise to the first floor landing.
LIVING ROOM 18' 4" x 13' 4" (5.59m x 4.06m)
A good size room with a coal effect gas fire and surround (in addition to radiators). Understairs storage and large double-glazed windows to the front aspect of the house. Doors open to the kitchen/dining area.
KITCHEN 8' 6" x 16' 5" (2.59m x 5.00m)
The Atlantis designed and fitted kitchen has a copious number of storage units with soft closing doors, a double sink with space for a dishwasher, an integrated Bosch electric double oven/grill, Bosch gas hob with extractor hood, and integrated Bosch fridge/freezer. There is a double-glazed window to the rear aspect.
DINING ROOM 10' 0" x 8' 7" (3.06m x 2.62m)
The open plan kitchen leads into the dining area. The space has a radiator and a double-glazed window on the rear aspect. A uPVC door opens to the garden area.
FIRST FLOOR LANDING 8' 0" x 6' 1" (2.44m x 1.86m)
Doors lead to four bedrooms, a shower room and a bathroom. You also get loft access from this space.
BEDROOM ONE 15' 0" x 8' 6" (4.58m x 2.59m)
This room has a good sized built-in desk/worktop area for office or hobby use. Double-glazed windows to the front and side of the property.
BEDROOM TWO 12' 3" x 8' 7" (3.73m x 2.61m)
Built-in wardrobe, a radiator and double-glazed window to the front aspect.
BEDROOM THREE 10' 4" x 7' 9" (3.16m x 2.37m)
This room has a radiator, in built storage and a double-glazed window to the rear aspect.
BEDROOM FOUR 8' 11" x 7' 5" (2.71m x 2.25m)
The fourth bedroom has a built in bed and wardrobe and a double-glazed window to the front aspect.
SHOWER ROOM 6' 3" x 5' 5" (1.91m x 1.65m)
This fully tiled room has a shower, a W.C. , a ladder radiator and a window with privacy glazing to the rear aspect.
BATHROOM 5' 5" x 5' 11" (1.65m x 1.81m)
The bathroom is fully tiled, the suite comprises an electric shower over bath with glass screen, a pedestal hand basin, a ladder radiator, a W.C. and a window with privacy glazing to the rear aspect.
GARAGE 22' 0" x 8' 4" (6.70m x 2.54m)
Garage with an up-and-over door to the front aspect and a uPVC door to the rear. Plumbing for washing machine with vent for tumble dryer. It has power and light and a window to the side.






















