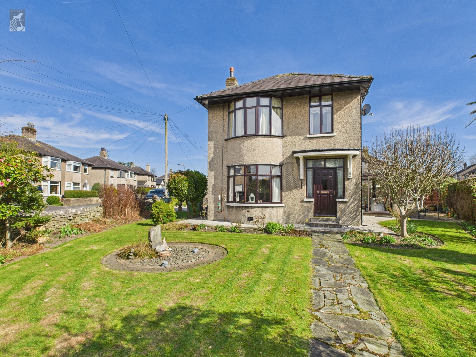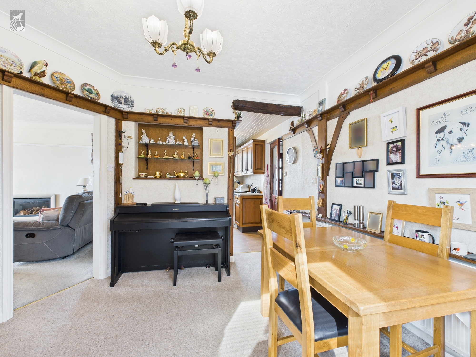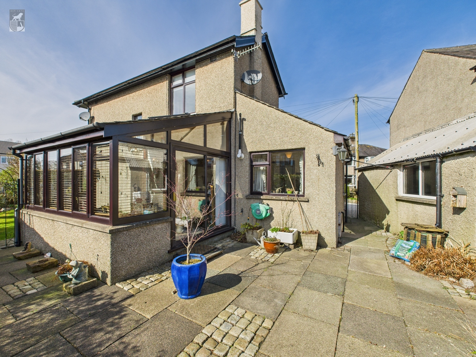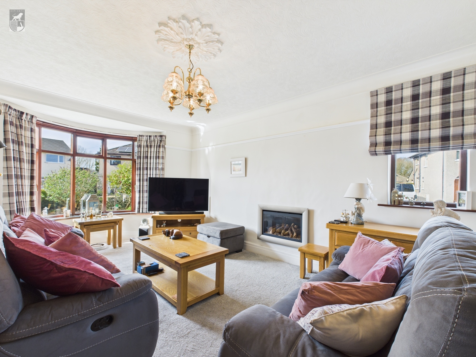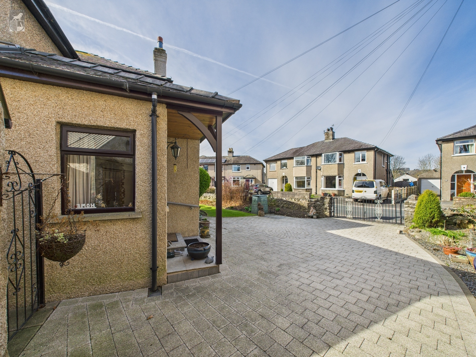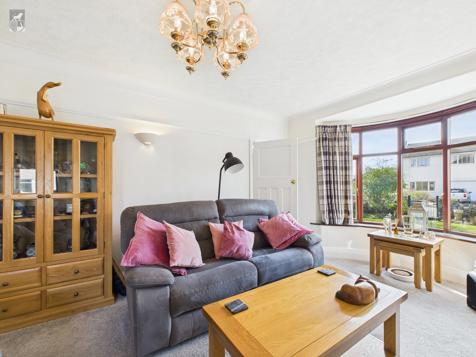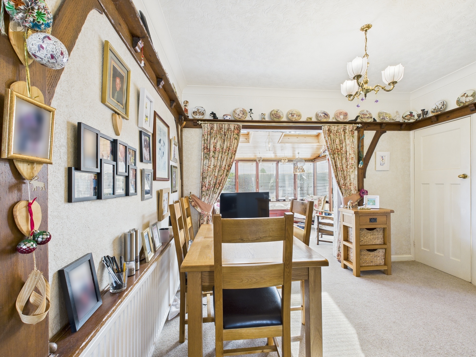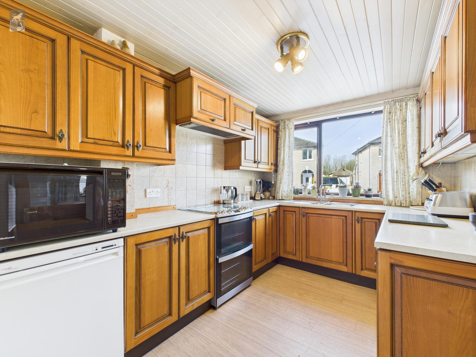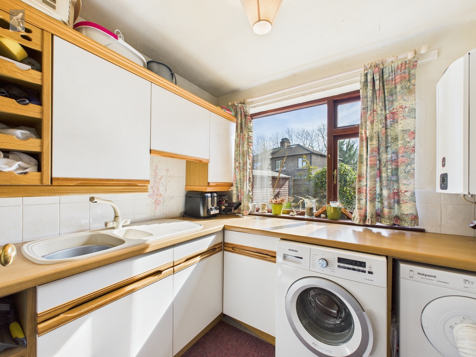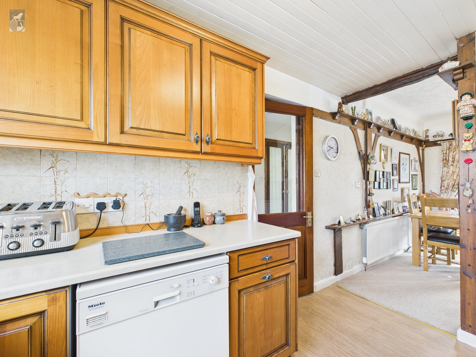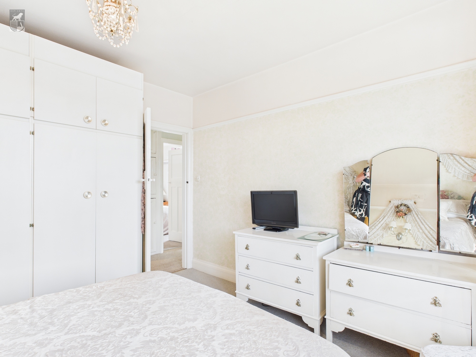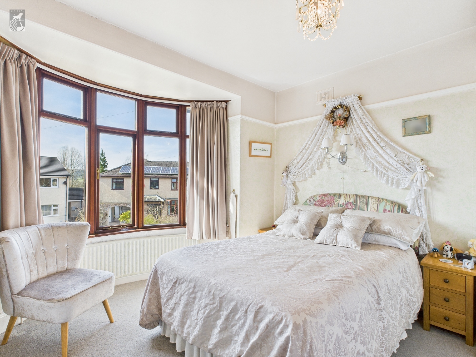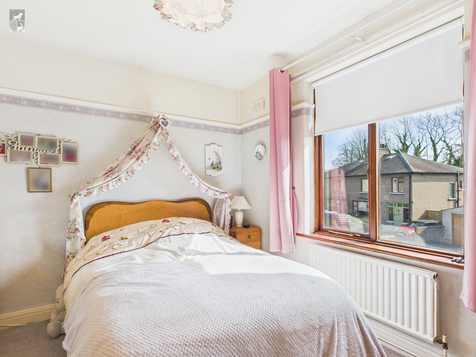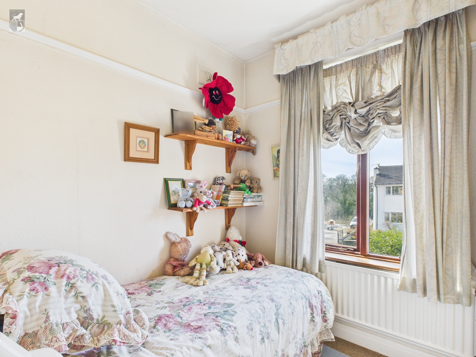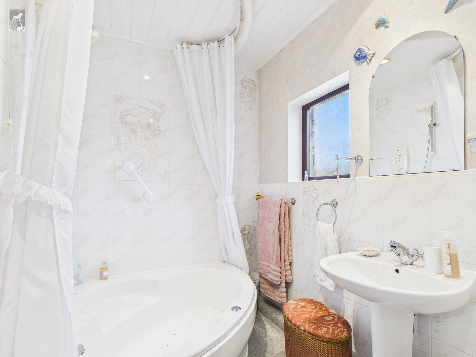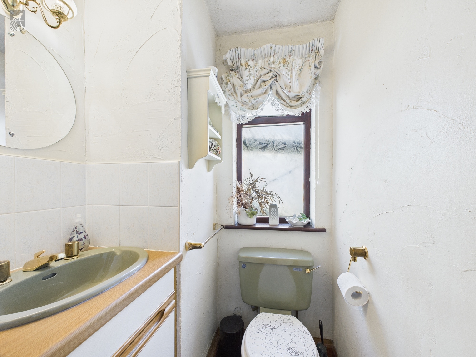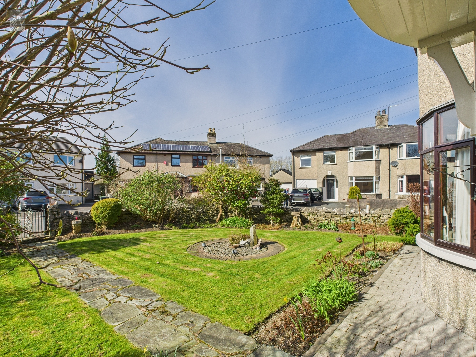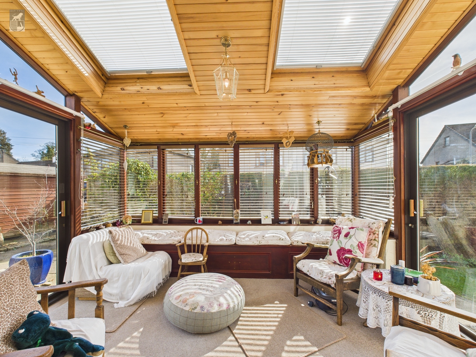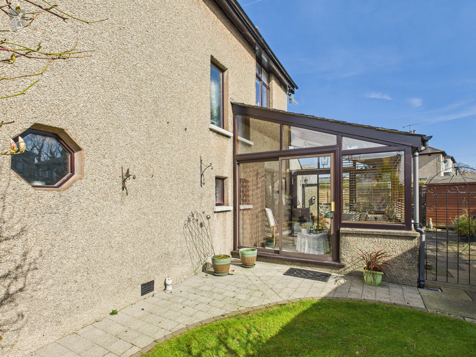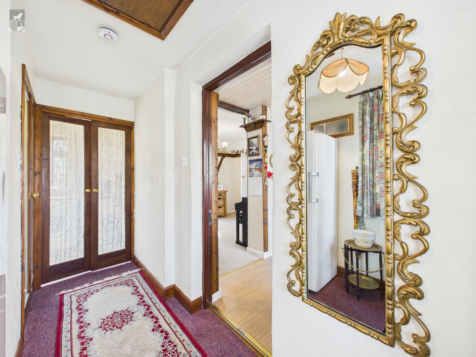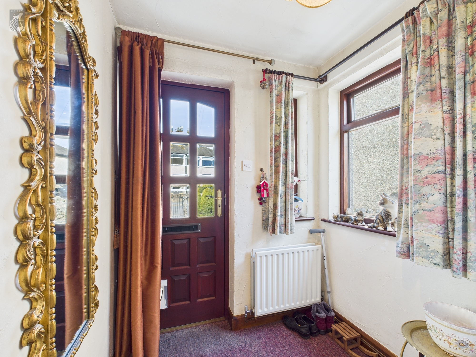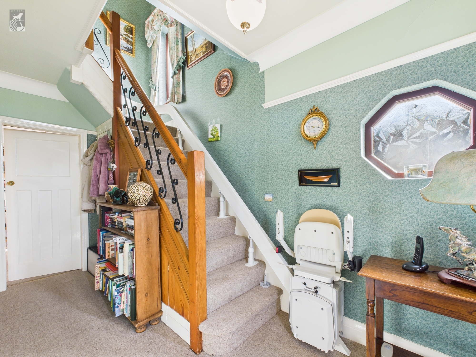Key Features
- Spacious three bedroom detached family home
- Generous plot size
- Popular residential area
- Large garden
- Driveway and detached garage
- Lounge, dining room and conservatory
- Kitchen, utility room and separate WC
Full property description
Nestled in a popular residential area, this spacious three-bedroom detached family home offers a perfect blend of comfort and convenience. Boasting a generous plot size, this property provides ample space for a growing family. The ground floor features a lounge, dining room, and a bright conservatory that overlooks the garden, creating a seamless indoor-outdoor living experience. The kitchen is complemented by a utility room and a separate WC for added convenience. Upstairs are three well-proportioned bedrooms and a family bathroom. The property further benefits from a driveway and a detached garage, offering ample parking and storage options.
The outdoor space of this property is equally impressive, with a generous garden that offers a perfect setting for outdoor gatherings. With its perfect combination of indoor and outdoor space this is a delightful place to call home. Now in need of some upgrading. Offered for sale with NO CHAIN.
Entrance
Enter the property through the side door, which opens to the rear hallway. Doors open to the kitchen, W.C., and the utility room. There is also some loft access.
W.C.
This room comprises a W.C. and a vanity wash hand basin.
Utility Room
The utility houses a Biasi boiler, has space/plumbing for a washing machine, a 1½ bowl sink, storage cupboards and a window to the rear.
Kitchen
The kitchen has a range of fitted storage units with a complementary worktop. It comprises an AEG freestanding cooker with four gas rings, space under the counter for a fridge & dishwasher, a 1½ bowl sink, and a window to the side aspect overlooking the driveway.
Dining Room
The kitchen opens to a dining room area with an understairs cupboard, and doors open to the lounge, front hallway and sunroom.
Sunroom
The sunroom has two patio doors on either side of the room, two Velux windows and bench seating.
Lounge
The lounge has a log-effect gas fire, a bay window to the front aspect and a window to the side, and a door to the front hallway & dining area.
Front Entrance Hallway
The front door is not currently used, and there are stairs up to the first-floor landing, a door to the lounge and a door to the dining room.
First Floor Landing
Doors open to three bedrooms, a bathroom and two storage cupboards. There is also loft access.
Bathroom
This suite comprises a corner jacuzzi bath, a wash hand basin, a W.C., a Mira shower over the bath, two windows, a Dimplex wall-mounted fan heater and some loft access.
Bedroom One
This bedroom has a bay window to the front and built-in wardrobes.
Bedroom Two
This bedroom has a window to the rear.
Bedroom Three
This single room has a window to the side aspect.

