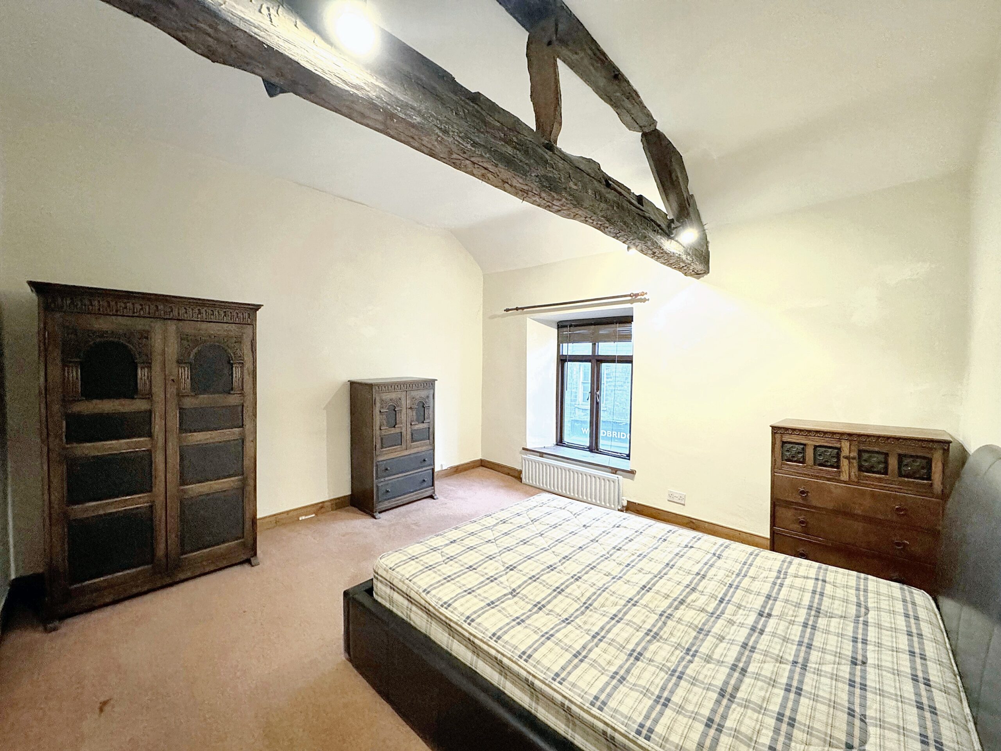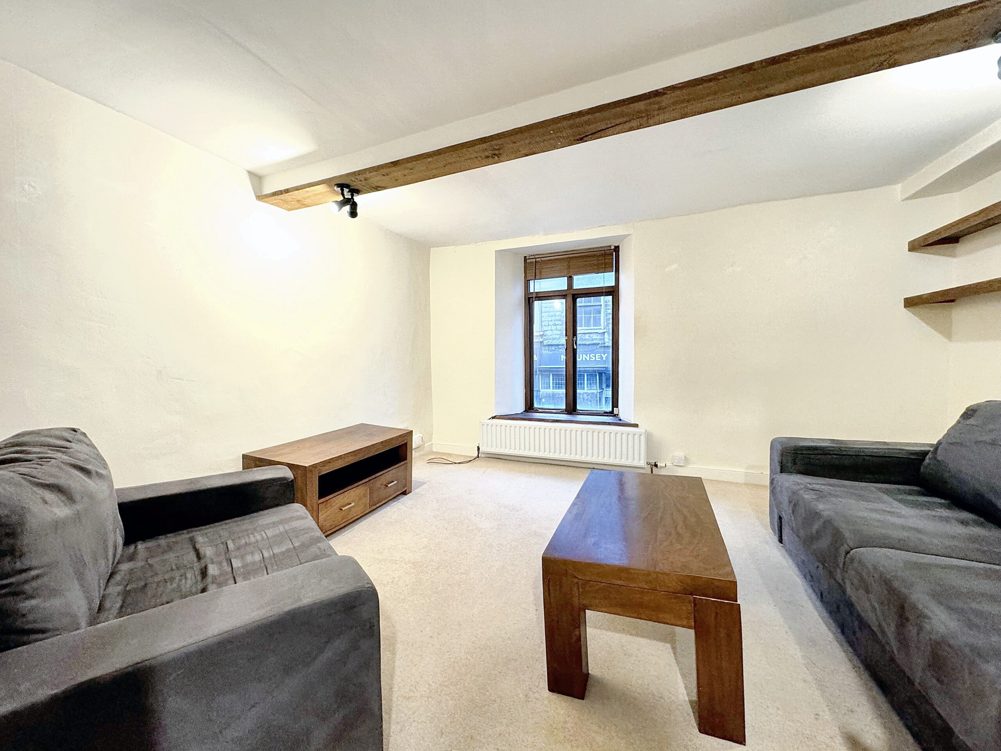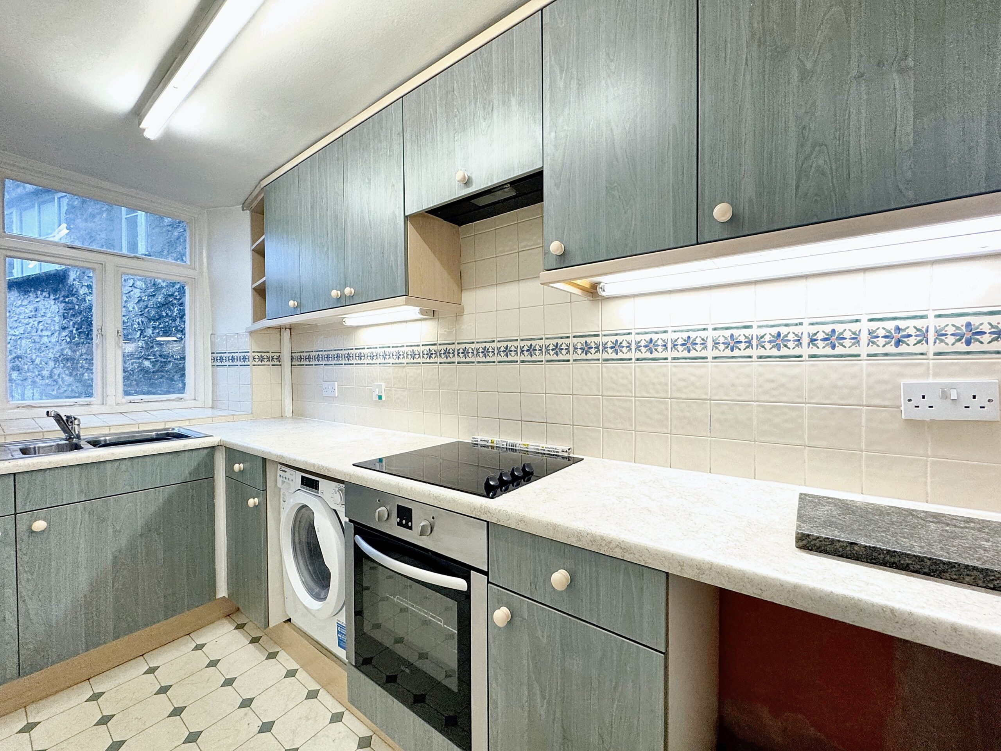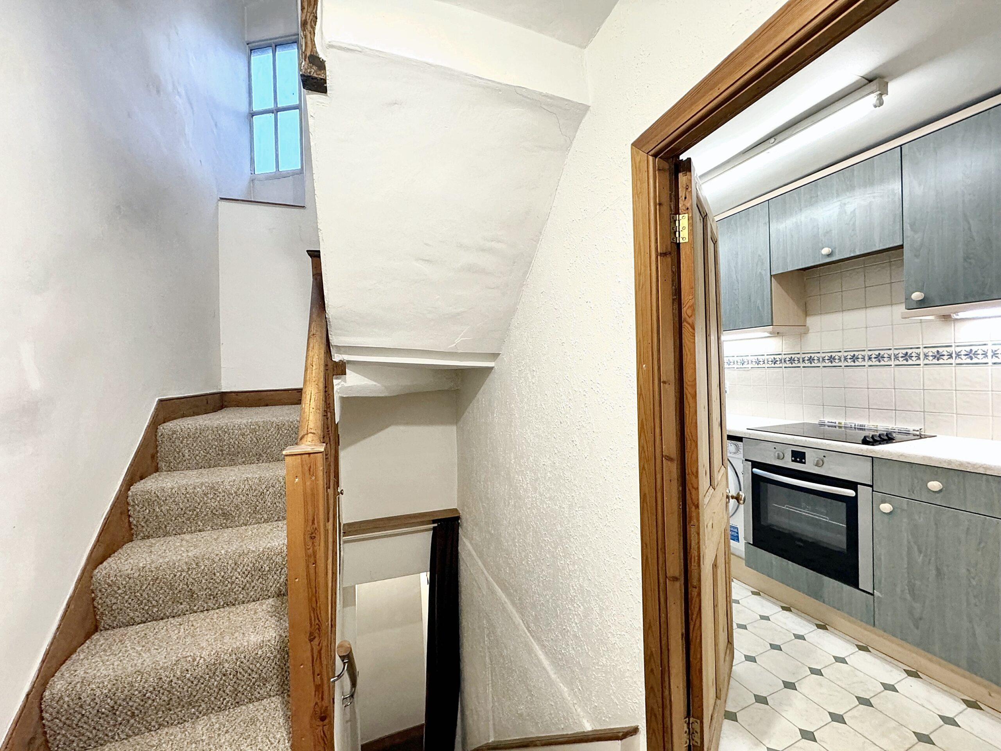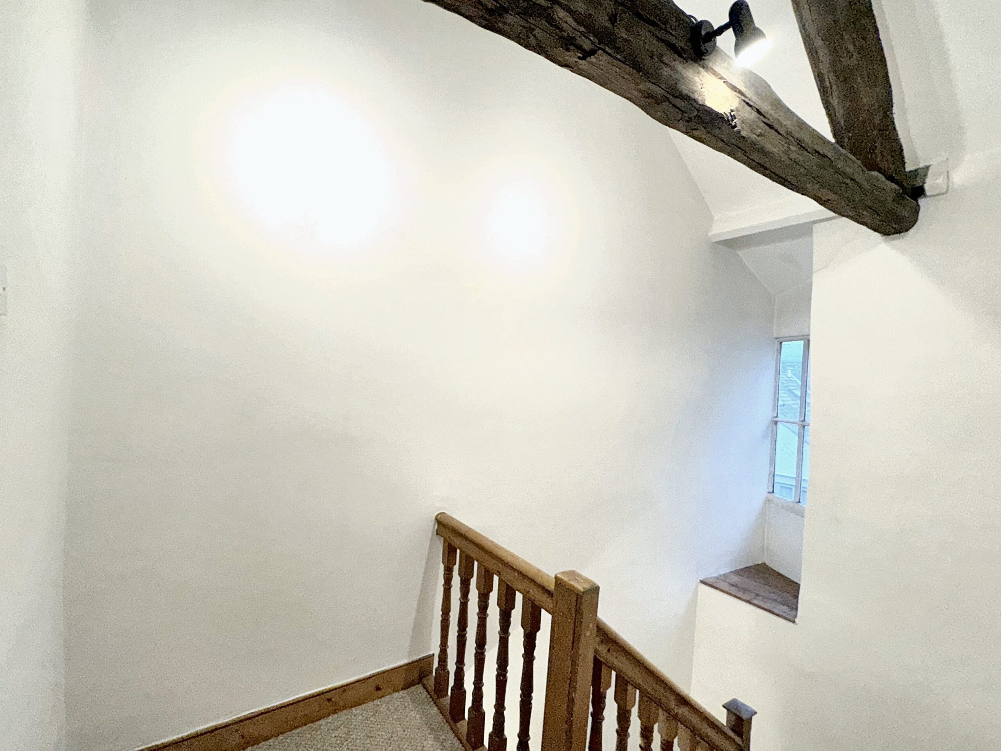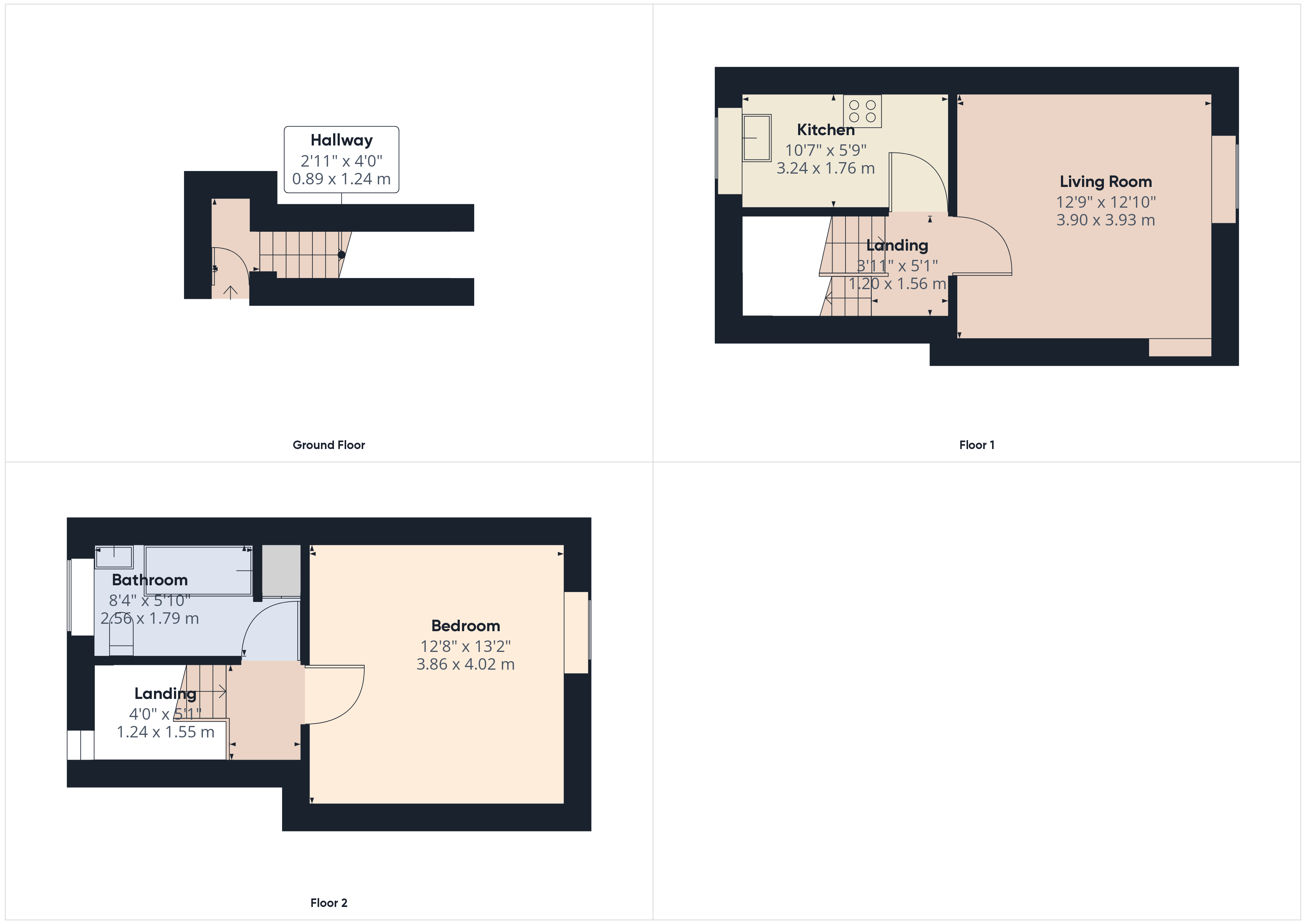Key Features
- One bedroom maisonette flat
- Situated on the first and second floors
- Ideal town centre location
- Attractive original beams
- Lounge
- Kitchen
- Generous bedroom
- Bathroom
Full property description
Welcome to this charming 1-bedroom maisonette flat set across the first and second floors in a great town centre location. With its unique original beams adding character to the space, this property is a hidden gem waiting to be discovered.
Step inside to find the lounge, perfect for relaxing after a long day, while the kitchen provides ample space for whipping up your favourite meals. The generous bedroom offers comfort, ensuring a peaceful night's sleep after a busy day. The bathroom completes the layout.
Whether you're a first-time buyer, downsizer, or investor, this property ticks all the boxes for comfortable living in a sought-after location.
Located in an ideal town centre location, you'll have everything you need right at your doorstep. From trendy cafes and boutique shops to convenient amenities and public transport links.
Don't miss out on the opportunity to make this charming maisonette flat your own and experience the best of town centre living. Schedule a viewing today and take the first step towards calling this cosy retreat your home sweet home.
ENTRANCE 2' 11" x 4' 1" (0.89m x 1.24m)
Entrance to the apartment is via Cross View Yard . The green timber entry door is on your right.
HALLWAY
The hall has a stairwell that leads up to the first floor landing. This is where you gain access to the gas meter in the understairs cupboard.
FIRST FLOOR LANDING 3' 11" x 5' 1" (1.20m x 1.56m)
The landing opens doors to the kitchen and living room and stairs up to the second-floor landing.
KITCHEN 10' 8" x 5' 9" (3.24m x 1.76m)
The kitchen has a range of fitted storage units with a complementary worktop. There is an integrated oven and Logic hob with an extractor fan over, a 1 1/2 bowl sink, space & plumbing for washing machine, and space for an under-counter fridge. There is a wall-mounted Valliant boiler and a timber single-glazed window to the rear.
LIVING ROOM 12' 10" x 12' 11" (3.90m x 3.93m)
The lounge has an alcove with fixed display shelving, a radiator, and a deep silled timber window with double glazing that overlooks the front.
SECOND-FLOOR LANDING 4' 1" x 5' 1" (1.24m x 1.55m)
The stairs lead up to the second-floor landing, where doors open to a bathroom and bedroom. There is an access latch to the loft space.
BATHROOM 8' 5" x 5' 10" (2.56m x 1.79m)
The suite comprises a double-ended panel bath with a rainfall shower over and a fixed screen, a pedestal wash hand basin, and a W.C. There is a chrome ladder radiator and a timber double-glazed window with privacy glazing to the rear. There is a good-sized built-in storage cupboard.
BEDROOM 12' 8" x 13' 2" (3.86m x 4.02m)
Located at the front of the property, this room has an exposed wooden beam, a radiator, and a deep silled timber double-glazed window.

