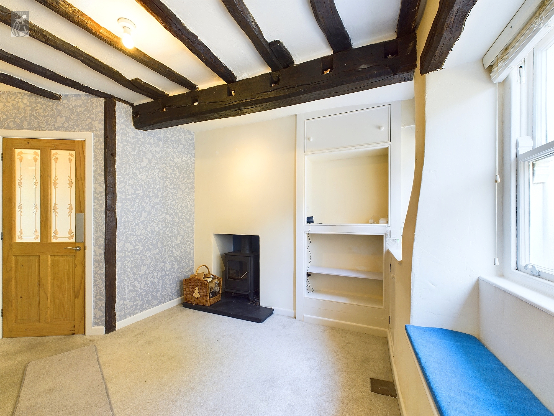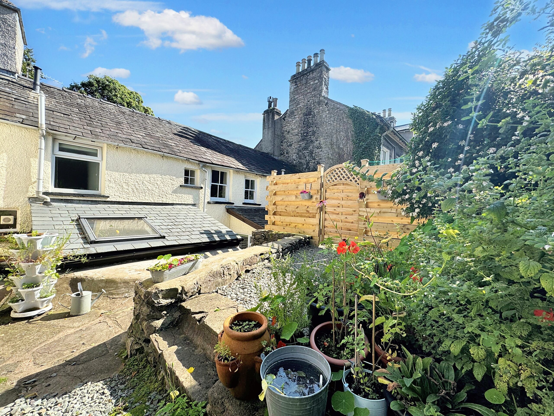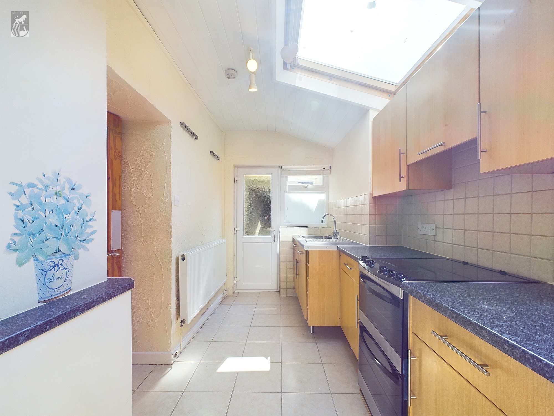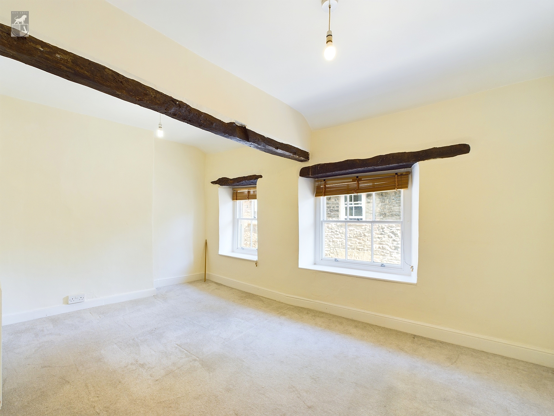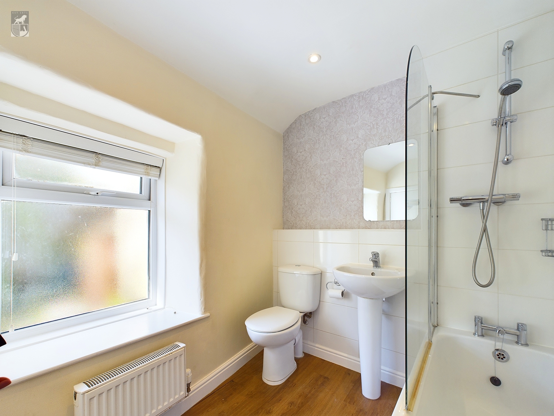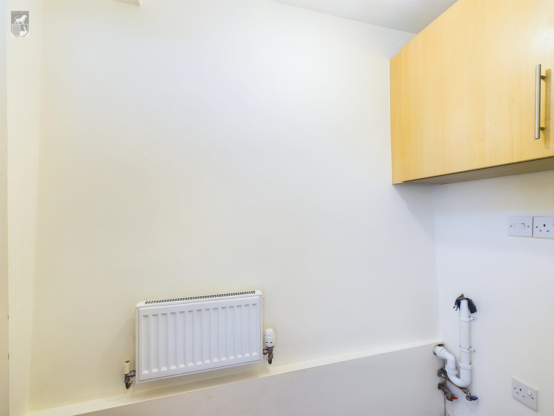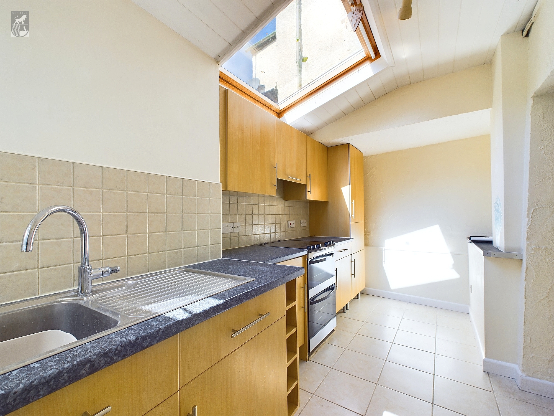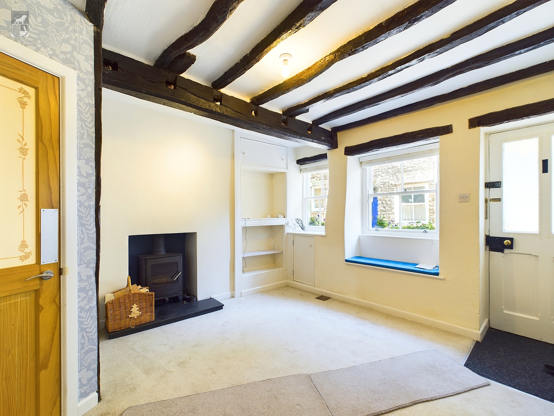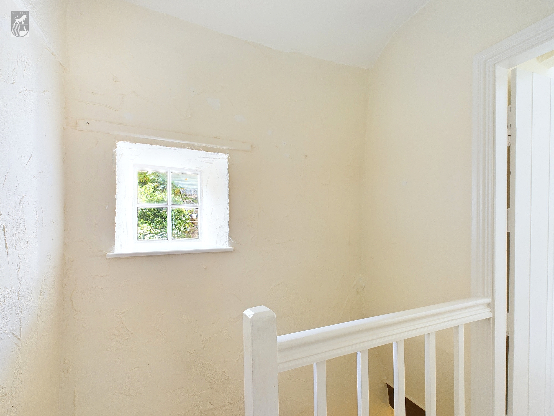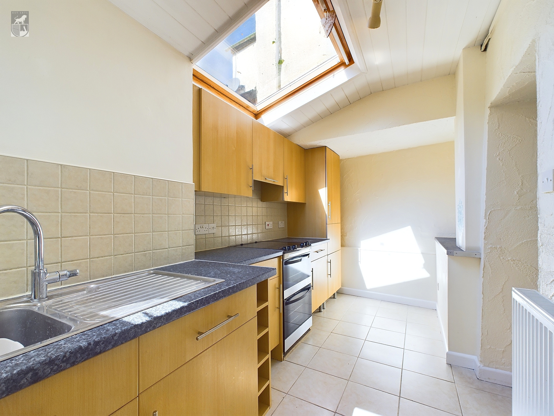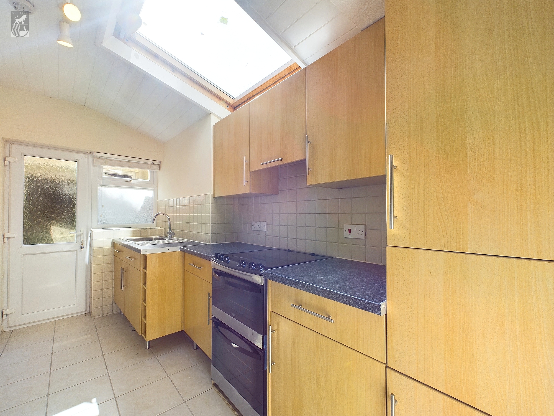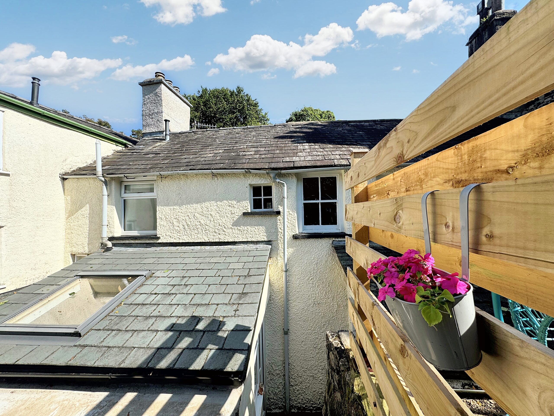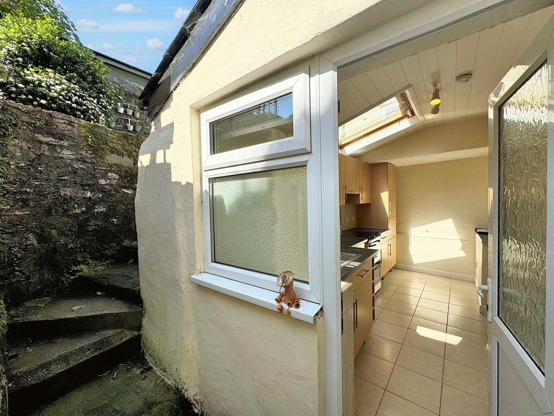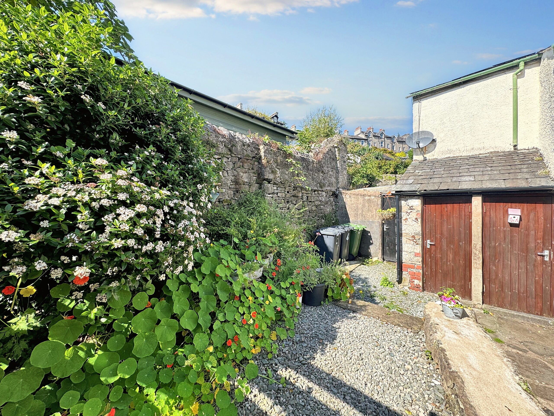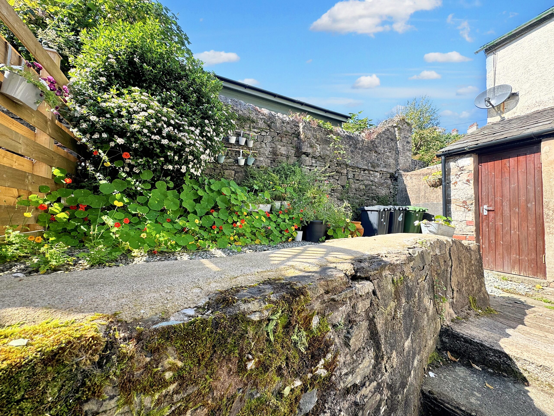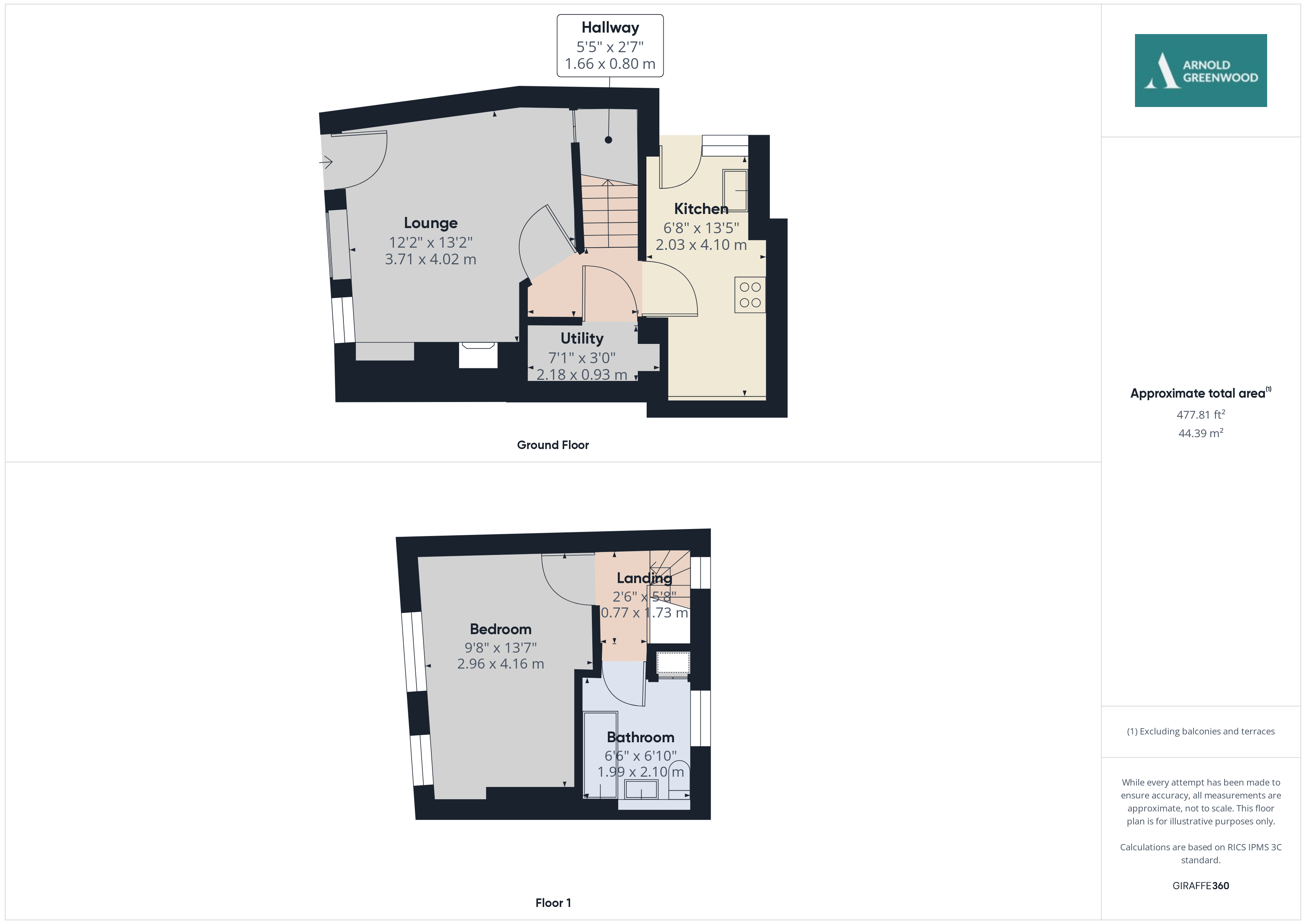Jamieson Place, Kendal, LA9
Key Features
- Character mid terrace cottage
- Living room with wood burning stove
- Permit parking nearby
- One bedroom
- Rear patio garden with stone built storage shed
- Located within Kendal's conservation area and close to the town centre
Full property description
Introducing Jamieson Place, a charming and characterful one bedroom terraced cottage nestled within the picturesque and highly sought-after conservation area of Kendal. Upon entering this quaint cottage a wood-burning stove takes centre stage within the lounge, providing a warm and cosy ambience, perfect for relaxing evenings spent curled up by the fire. A well laid out breakfast kitchen, bathroom and large bedroom completes the interior. Outside is a store and patio garden. Jamieson Place boasts an exceptional location within Kendal's conservation area, renowned for its proximity to the stunning Lake District National Park. Additionally, the cottage benefits from convenient access to local amenities ensuring that every convenience is at your fingertips. A truly enchanting property, offering a rare opportunity to own a charming and characterful cottage in the heart of Kendal's conservation area. Don't miss your chance to make this idyllic retreat your own.
LOUNGE 12' 2" x 13' 2" (3.71m x 4.01m)
The front door leads into the attractive lounge with wood burning stove and attractive beamed ceiling. A door leads through to the dining kitchen.
DINING KITCHEN 6' 8" x 13' 5" (2.03m x 4.09m)
Kitchen with space for a small table, space for a cooker, velux window and a door to the rear.
UTILITY 7' 1" x 3' 0" (2.16m x 0.91m)
Utility room which was previously a shower room and therefore could easily be converted back if needed.
BEDROOM 9' 8" x 13' 7" (2.95m x 4.14m)
Large bedroom with windows to the front aspect.
BATHROOM 6' 6" x 6' 10" (1.98m x 2.08m)
Bathroom with shower over the bath, sink, wc and cupboard.


