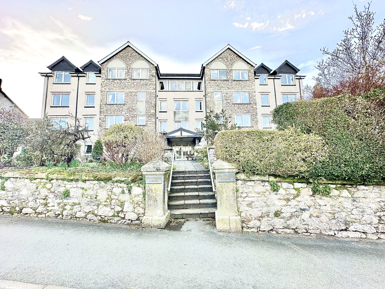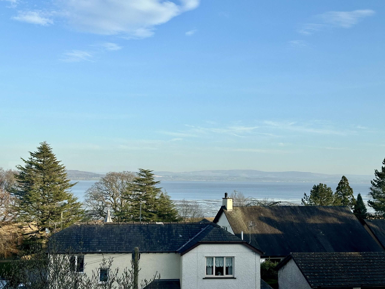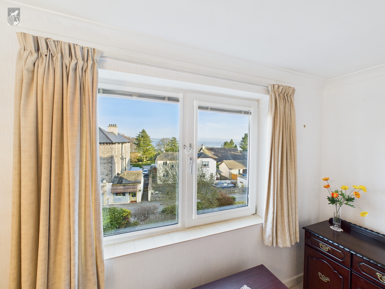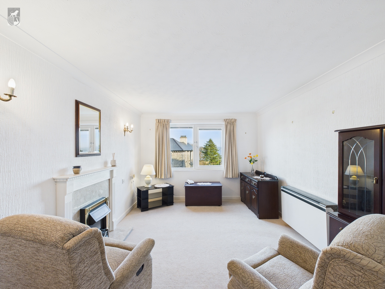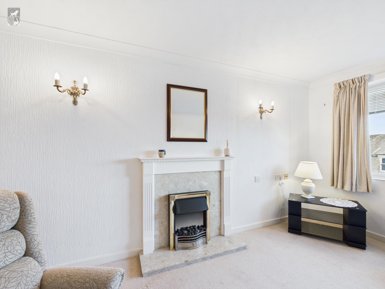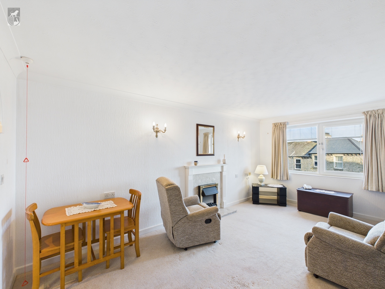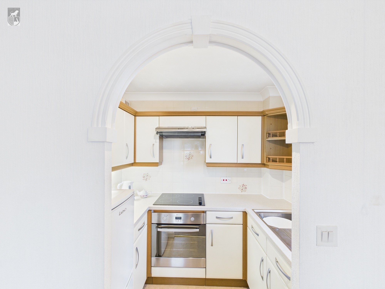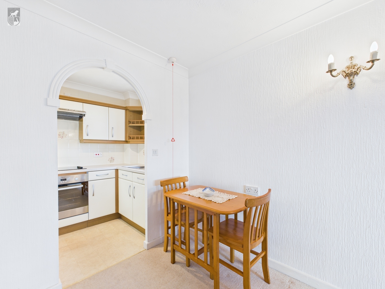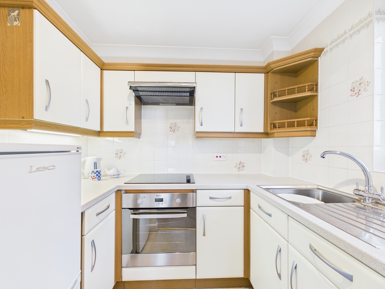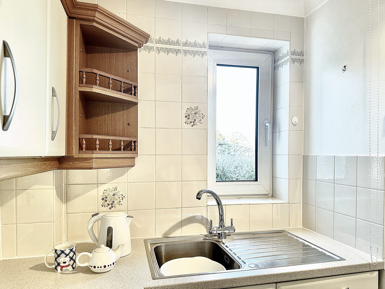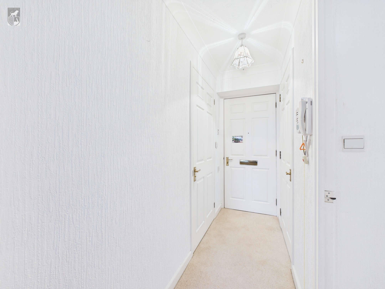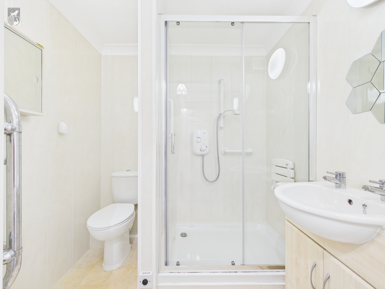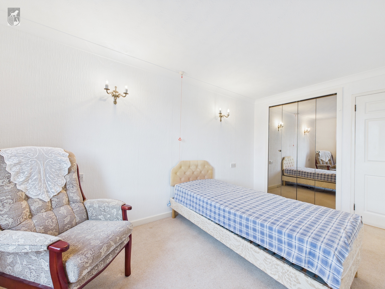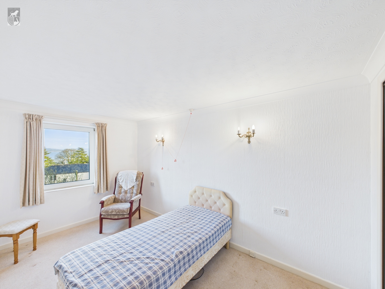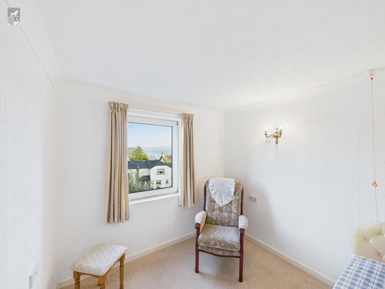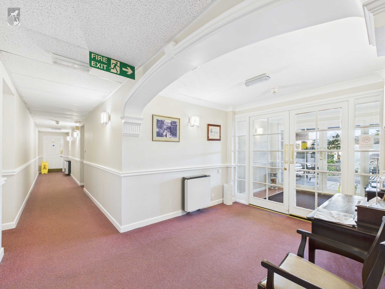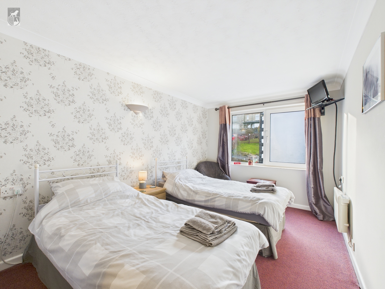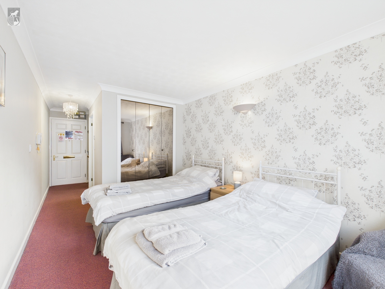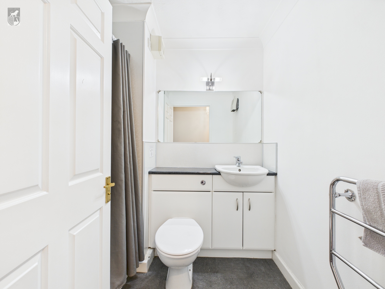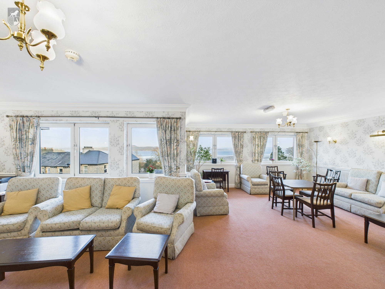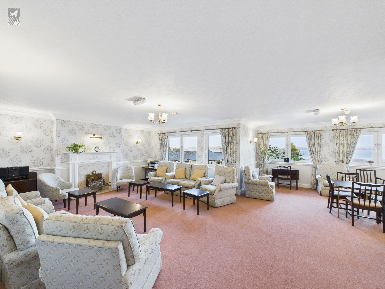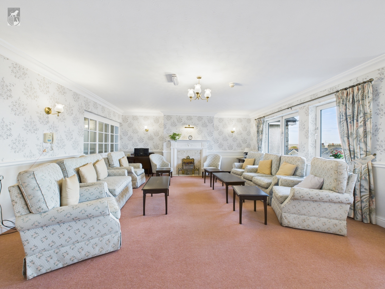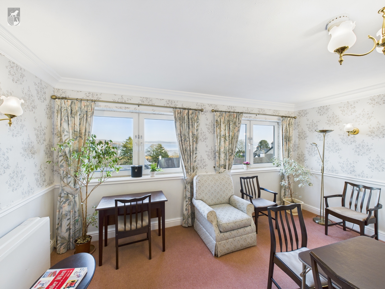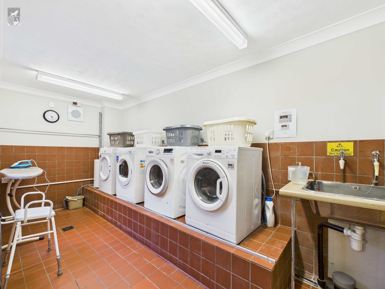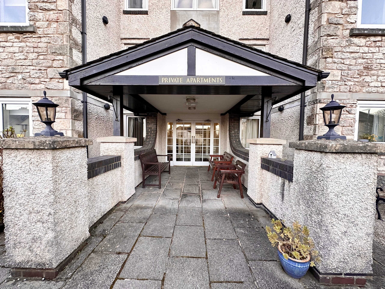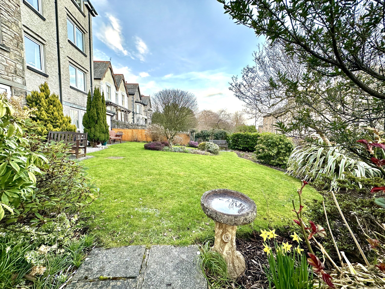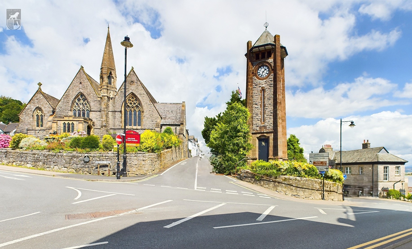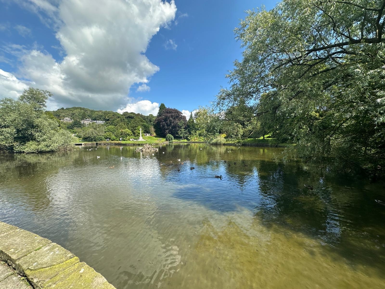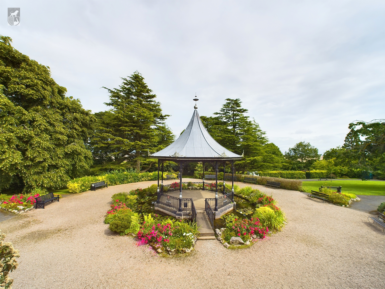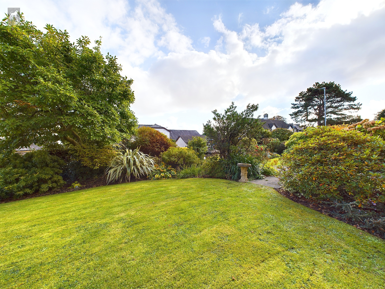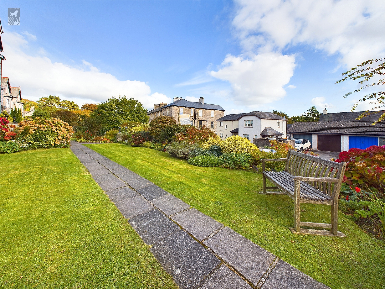Key Features
- On-level walking distance to Grange's shops and facilities
- Second floor apartment / Featuring Bay views / Lift access to all floors
- Independent maintenance free living for the over sixties
- Modern fitted kitchen and shower room
- Master bedroom with impressive bay views and fitted storage
- The perfect balance of independent living
- Use of the well cared/maintained grounds
- Laundry / Guest suite / Bay view residents lounge
- Experienced house manager and property management
- The apartments are fitted throughout with personal assistance alarms
Full property description
Independent retirement living, situated within walking distance to Grange's amenities. Lift access to the modern second floor apartment offering the perfect balance of maintenance-free living for over sixties. The comfy apartment offers an open plan living dining room with impressive bay views. A modern fitted kitchen and shower room. Handy storage from the hall and the master bedroom boasts beautiful bay views and a fitted wardrobe. Residents can enjoy carefree living, with use of the meticulously maintained grounds, laundry facilities, guest suite, and a bay-view residents lounge.
Ideal for those seeking a relaxed and secure lifestyle, with the home comforts of an experienced house manager and property management services, ensuring a high standard of care and maintenance of the building and grounds. Additionally for peace of mind, the apartment is fitted with personal assistance alarms throughout. Don't miss out on this fantastic opportunity to secure a comfortable and convenient living space, within the popular location of Grange Over Sands.
The property is a leasehold property based a 125 year lease which started from 01 June 1990.
The service charges are £3617.36 P.A and the annual ground rent is £443.96p.
Living room / Dining area 17' 3" x 10' 6" (5.26m x 3.20m)
Open plan living space with impressive bay views, neutral decor. Ample space for furnishings and a dining area. The central focal point of the room features a inset fireplace with marble surround and hearth. Open plan into the fitted kitchen.
Bedroom 14' 0" x 8' 8" (4.27m x 2.64m)
Benefitting from impressive Bay views. Generously spaced featuring neutral decor and inbuilt mirrored wardrobes.
Shower room 6' 9" x 5' 5" (2.06m x 1.65m)
Modern fitted shower room suite. Low maintenance panelled walls, vanity sink unit, walk-in shower with fitted seat, W.C and a heated chrome towel rail.
Kitchen 5' 5" x 7' 0" (1.65m x 2.13m)
Modern and well equipped fitted kitchen benefitting from having an electric oven/hob with extractor fan above. Side facing window, providing additional ventilation and space for a full 60cm fridge freezer.
Get in touch
BOOK A VIEWINGTry our calculators
Mortgage Calculator
Stamp Duty Calculator
Similar Properties
-
Kents Bank Road, Grayrigge Court Kents Bank Road, LA11
£90,000Sold STC1 Bedroom1 Bathroom1 Reception

