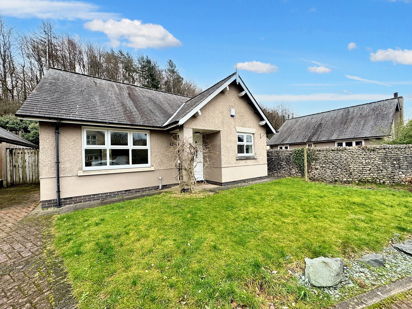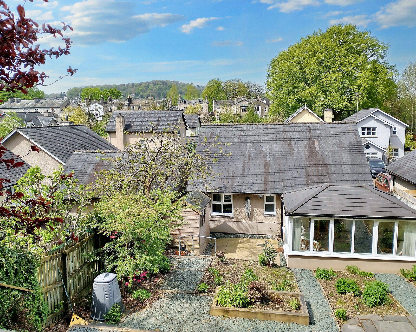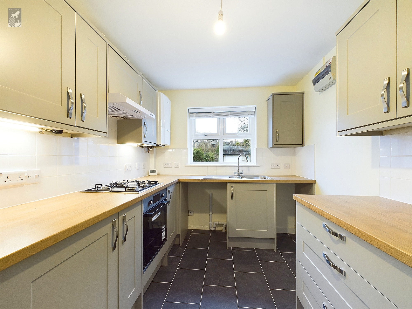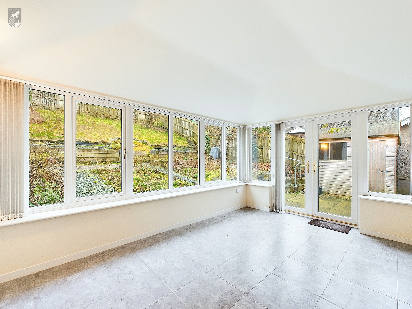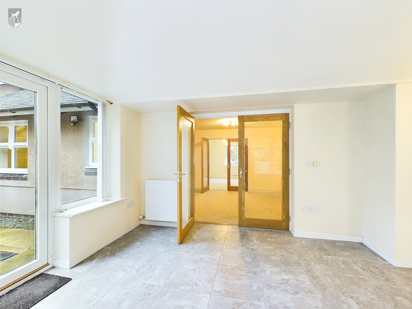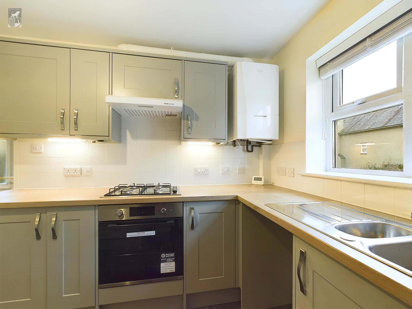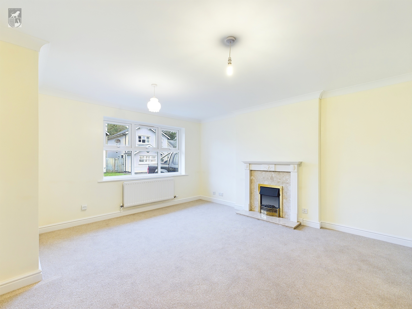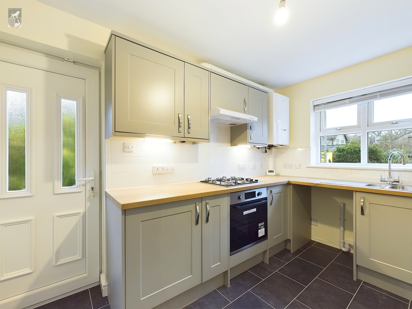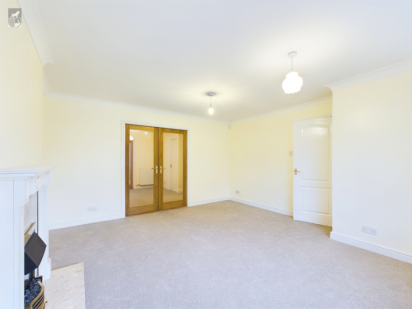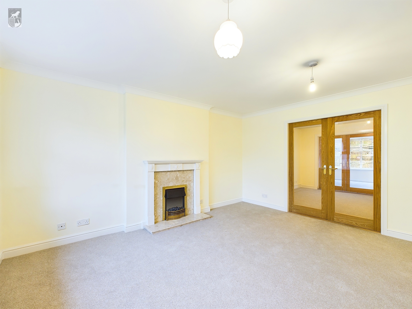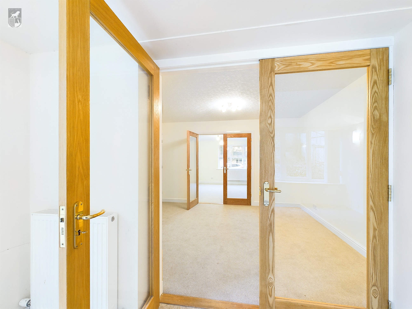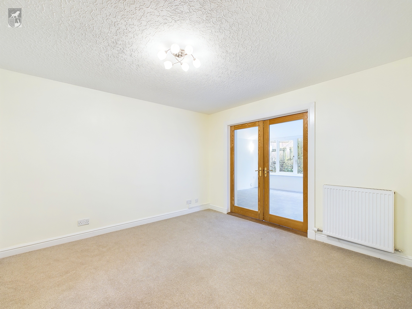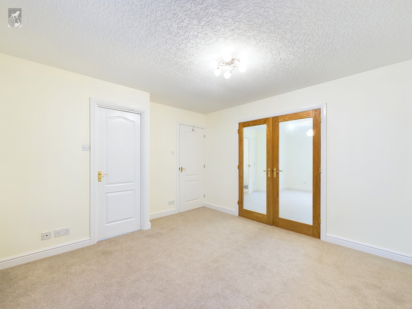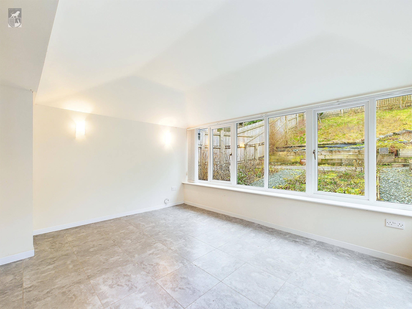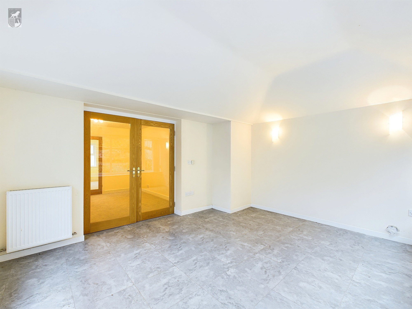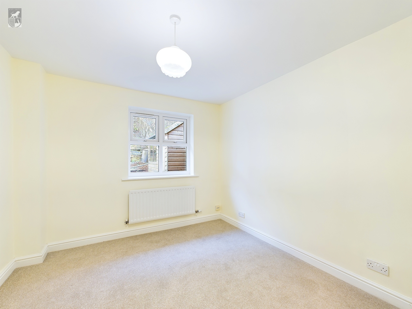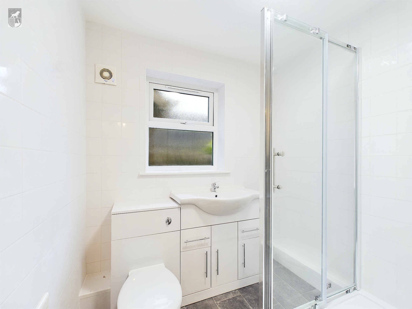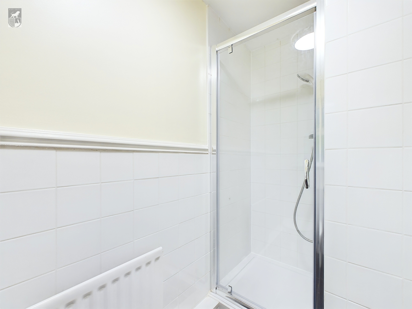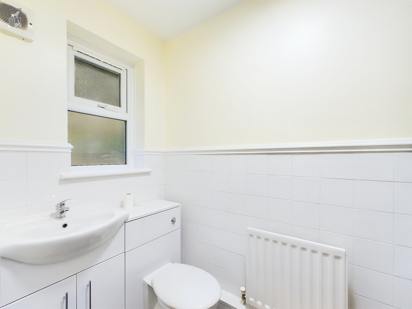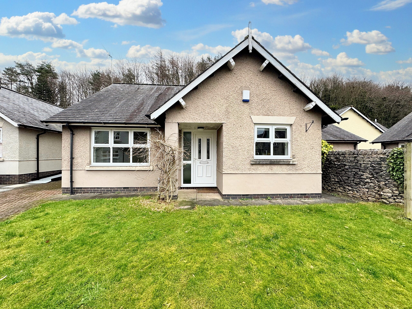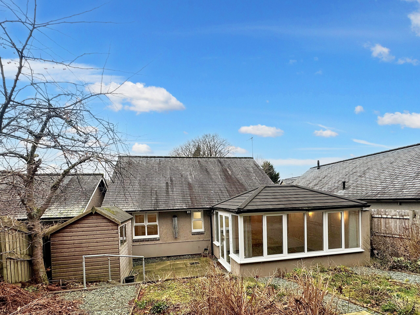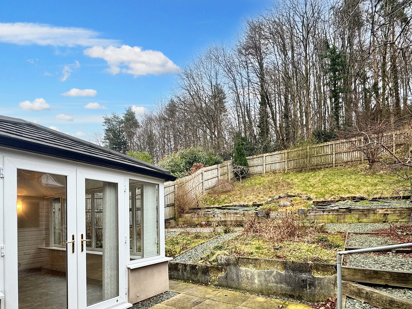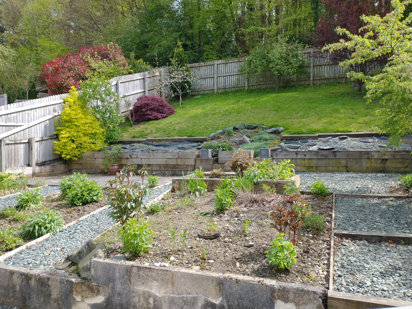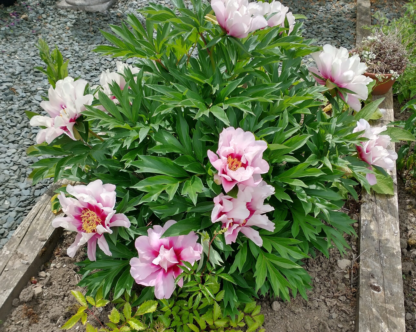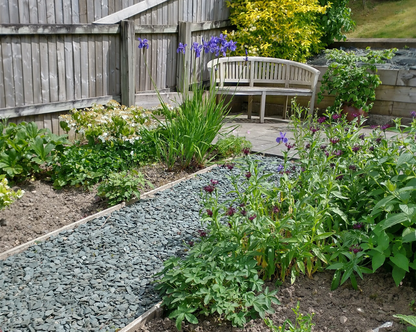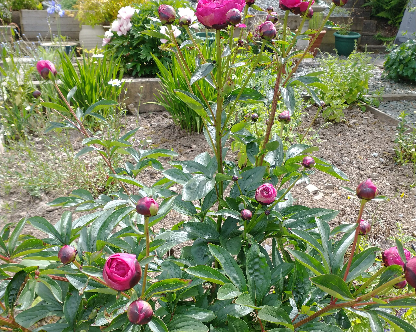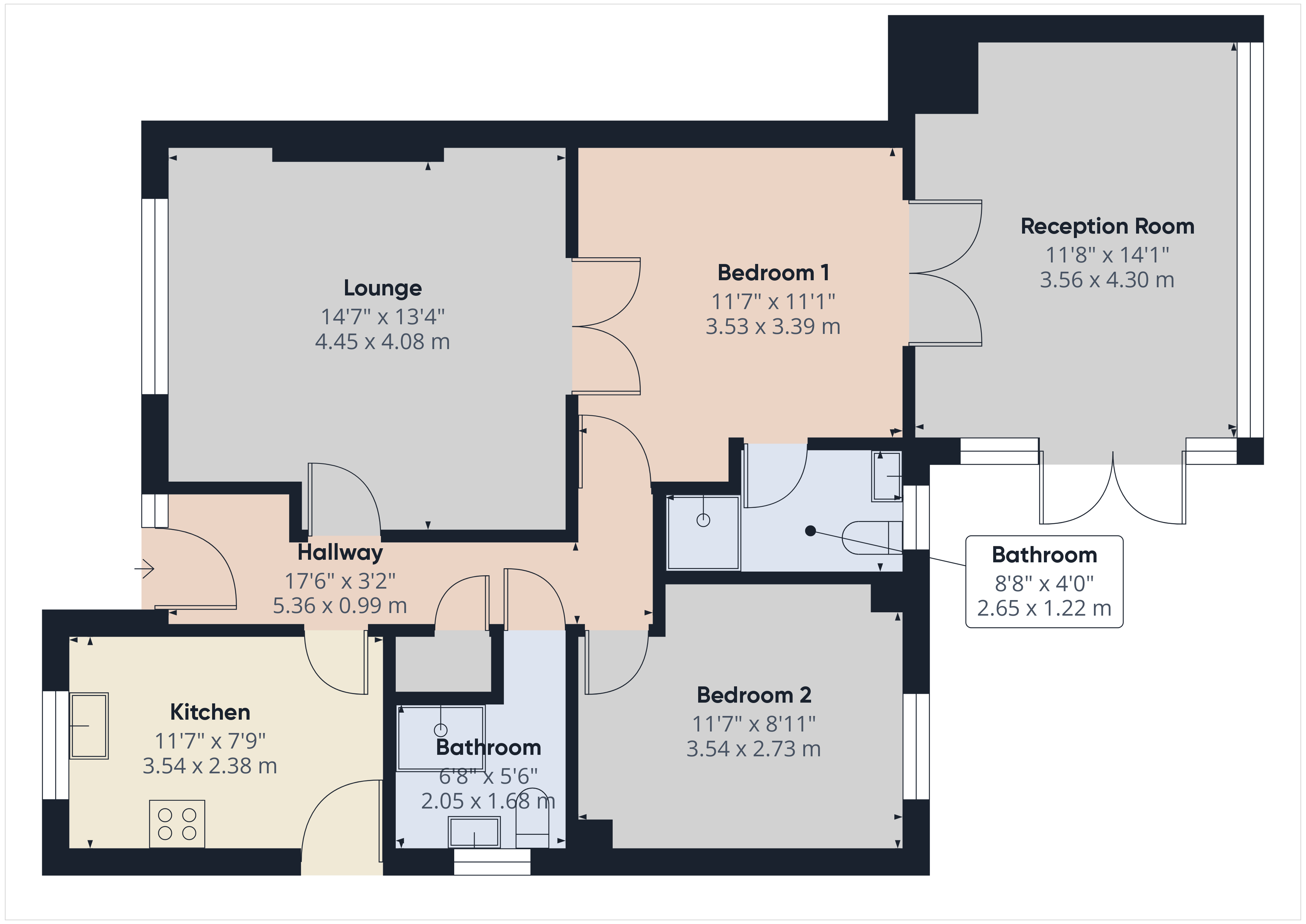Key Features
- Detached Bungalow
- Recently Renovated
- Two Double Bedrooms
- Popular Residential Area
- Convenient for the Town Centre
- Howdens Kitchen
- Shower Room
- Landscape Gardens
- Garden Room
Full property description
Nestled in a popular residential area just a stone's throw away from the town centre, this charming detached bungalow boasts a perfect blend of comfort and convenience. Despite the proximity to town, the location is very quiet. Built by McAlpines in 1998, the recently renovated property features a bright and airy garden room, perfect for enjoying the tranquil landscape gardens that surround the home. Offering two generously sized double bedrooms, a sleek Howdens kitchen, and a modern shower room, this dwelling provides a modern living space that effortlessly combines style with functionality.
Beyond the walls of the property lies a haven of outdoor space waiting to be explored. Gated access down both sides of the house leads to the front driveway and lawn area, providing ample parking space for residents and guests alike. The rear garden offers a serene retreat with a raised garden, a cosy patio seating area ideal for al fresco dining, and a practical garden shed for storage. With an outside tap situated conveniently by the side of the property, maintaining the beautiful outdoor space is made effortless, offering the perfect backdrop for relaxation and entertaining.
Entrance Hall
At the front of the property, the entrance leads into the hallway with doors that lead into the kitchen, the lounge, a dining room, a bedroom, a shower room, and a built-in cupboard.
Kitchen
This lovely kitchen has a range of fitted storage units with a complementary worktop. There is a built-in fridge, a brand new Ideal boiler, a four-ring Lamona gas hob, & a built-in oven with an extractor fan over the top. There is space and plumbing for a washing machine/dishwasher and a stainless steel 1½ bowl sink to the front aspect window. The kitchen also has a small built-in cupboard and some loft access. This is where the consumer unit is located. There is a door to the rear garden.
Lounge
A spacious, neutral room with a window to the front aspect of the property and a coal effect electric fireplace with a decorative surround. There are glass doors leading into what was the first bedroom, which is now used as a dining room, and a further set of glass doors leads into the rear reception room. The westerly aspect catches all the evening light.
Dining Room/Bedroom 1
The dining room, which was previously bedroom one, has doors to the lounge, the en-suite and the rear reception room.
En-Suite
The shower room has a built-in cubicle with a Mira electric shower, a vanity sink wash hand basin, a W.C., and an extractor fan.
Bedroom 2
Located to the rear aspect of the property. Room for freestanding wardrobes.
Reception Room
French doors lead into the rear garden. The room has underfloor heating and a "Guardian Warm Roof"

