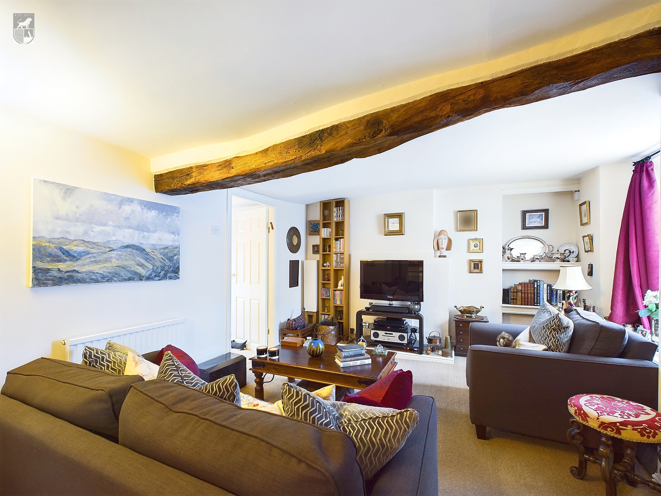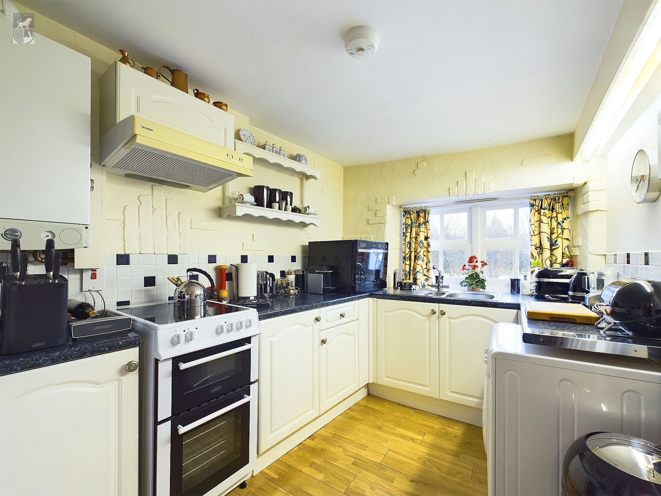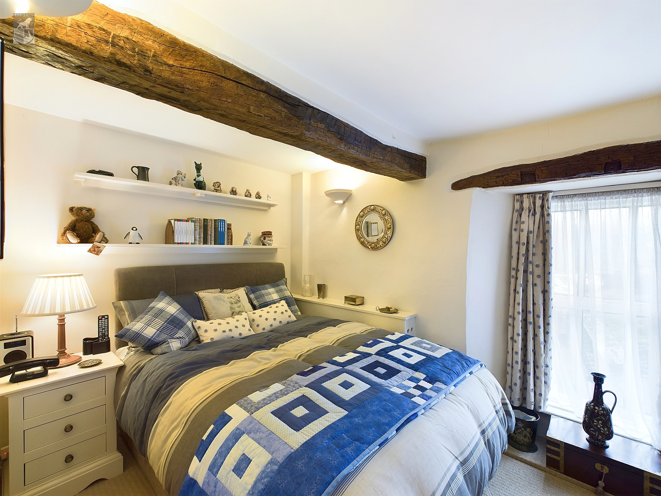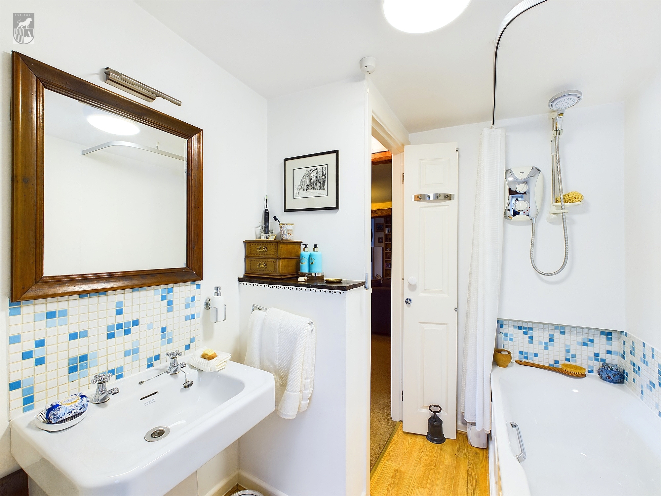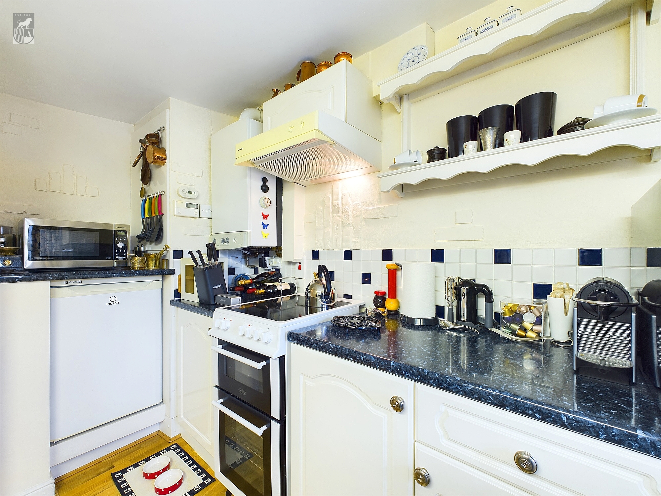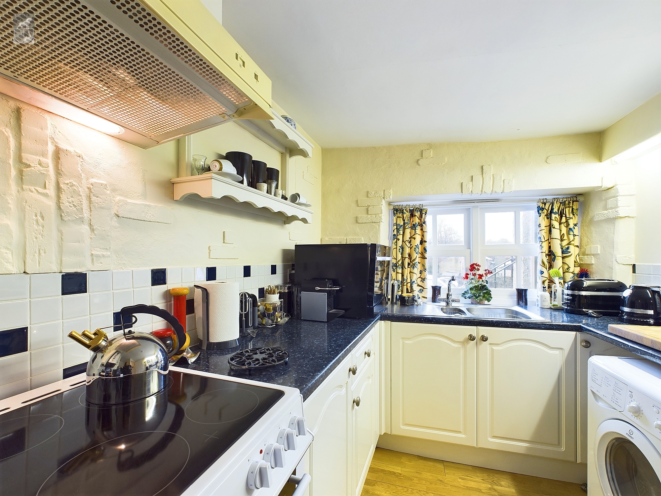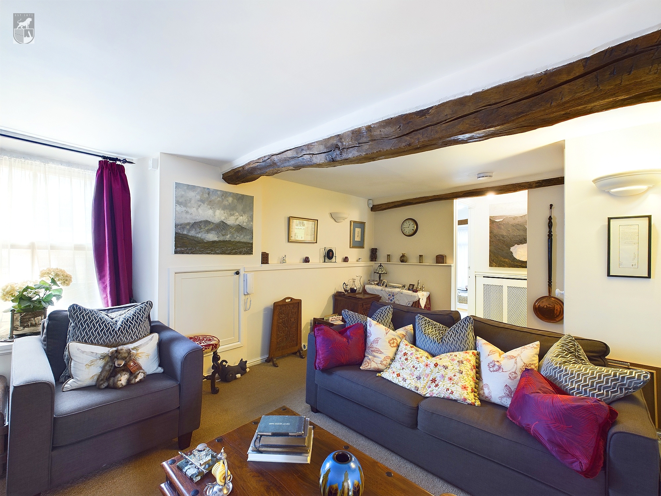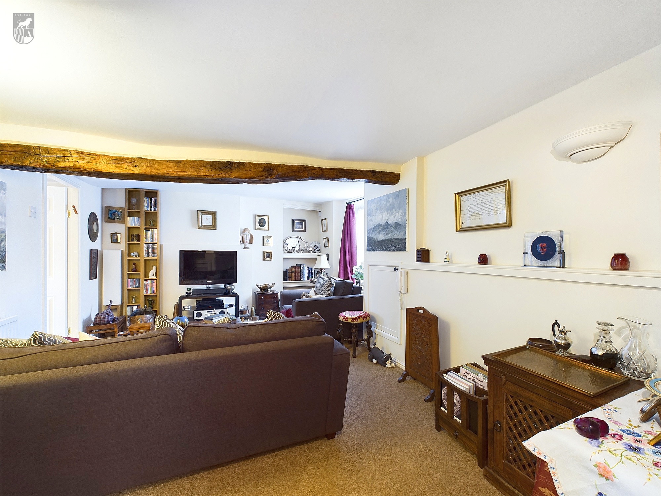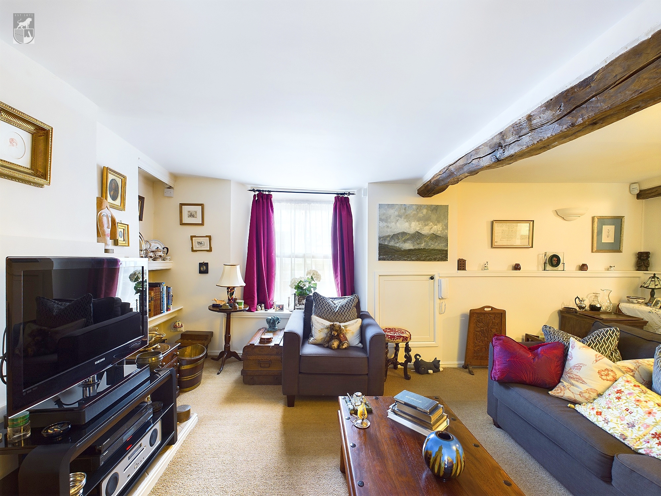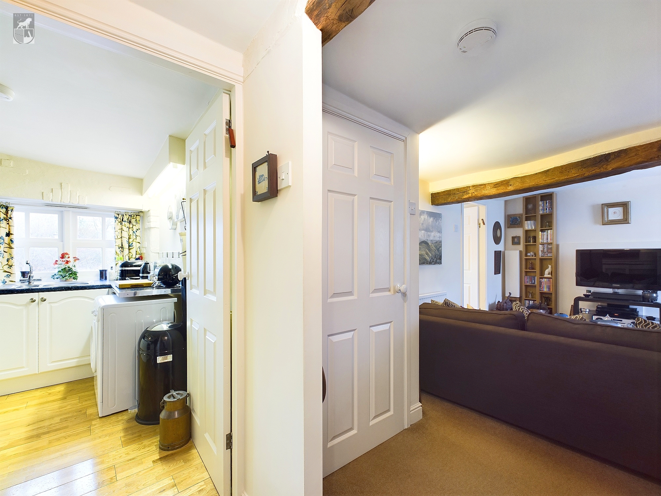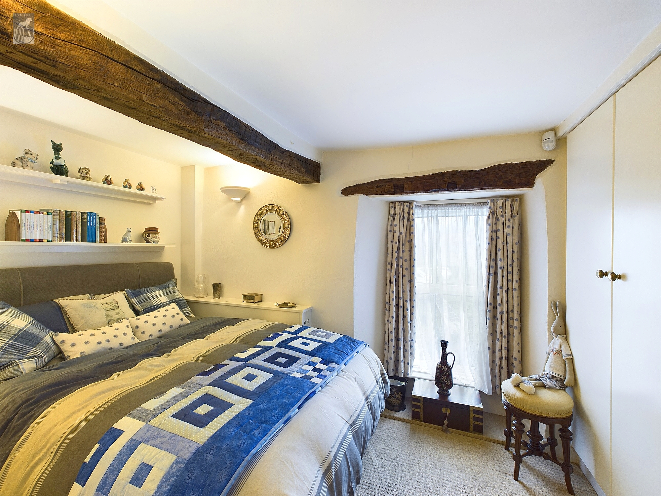Key Features
- Lovely one bedroom first floor flat
- Situated in a historic conservation area
- Furniture available if required
- Period features throughout
- Perfectly located for all amenities within the town
- No holiday lets permitted
- Easy access to the M6 and the Lake District National Park
- Next to Peppercorn Car Park (Council run)
Full property description
Nestled within a historic conservation area, this lovely one-bedroom first floor flat presents a unique opportunity for those seeking a peaceful and charming abode.
The living area is a welcoming space that is ideal for both relaxation and entertaining. Enhanced by its period charm, the living room exudes warmth and elegance, making it a perfect spot to unwind after a long day. The adjacent kitchen is well-appointed with modern appliances and ample storage space, providing a functional area for culinary enthusiasts. To complete the picture is a well laid out bedroom and bathroom.
Conveniently situated to take advantage of all the amenities within the town, this property offers a lifestyle of convenience and comfort. With easy access to the M6 and the Lake District National Park, outdoor enthusiasts will appreciate the proximity to a plethora of outdoor activities and scenic landscapes.
For those who appreciate a blend of history and modern convenience, this property is an ideal choice. Please note that holiday lets are not permitted on this property. Furniture is available by separate negotiation.
Located next to Peppercorn Car Park, a council run facility, parking is convenient and easily accessible for residents. Combining a prime location with period charm, this one-bedroom flat offers a unique opportunity to own a piece of history in a picturesque setting.
No chain.
Entrance Hall 3' 11" x 3' 7" (1.19m x 1.09m)
As you enter the front door of the property, stairs lead you up to the first floor where you will enter the living room.
Living Room 10' 2" x 19' 1" (3.09m x 5.81m)
This decently sized living room has an abundance of period features. From this room, you can access the other rooms of the flat.
Kitchen 8' 9" x 7' 6" (2.67m x 2.29m)
This kitchen has a range of fitted storage units with a complementary worktop. It comprises a 1½ bowl stainless steel sink with waste disposal unit, space/plumbing for a washing machine & a fridge, a Belling oven & four-ring induction hob with an Integra extractor over, counter space, and a window to the front of the property. This room also houses the Baxi boiler.
Bathroom 6' 3" x 7' 11" (1.91m x 2.42m)
This suite comprises a bath with a Mira shower over, a W.C., a wash hand basin with a storage cupboard below and to the left of the sink, shelf storage space, a radiator, and a window with privacy glazing to the side aspect.
Bedroom 7' 0" x 10' 2" (2.14m x 3.10m)
A double bedroom with a built in wardrobe and a window to the front aspect of the property.

