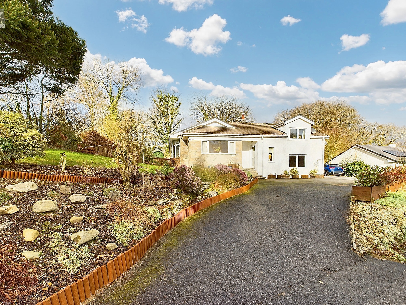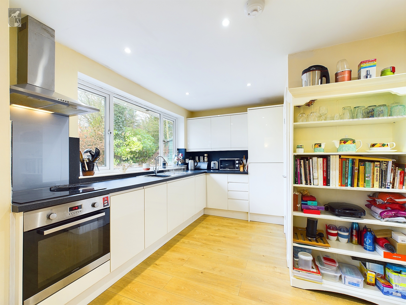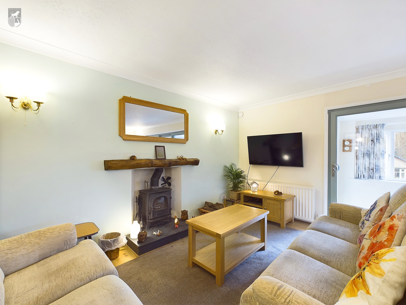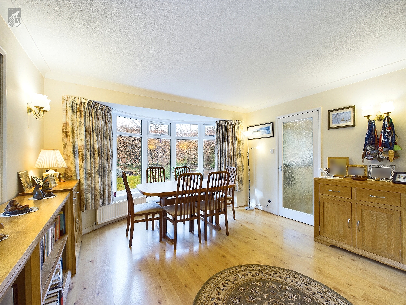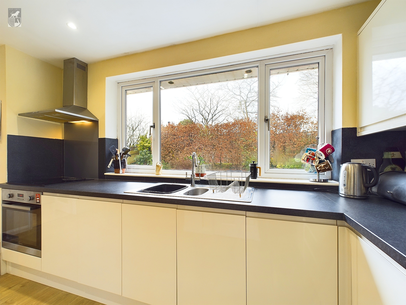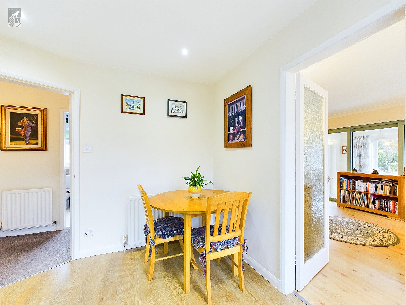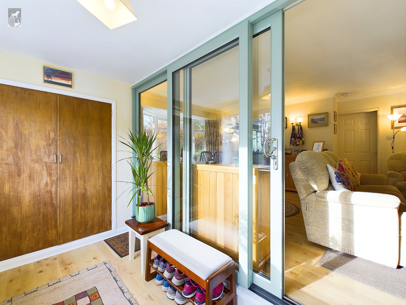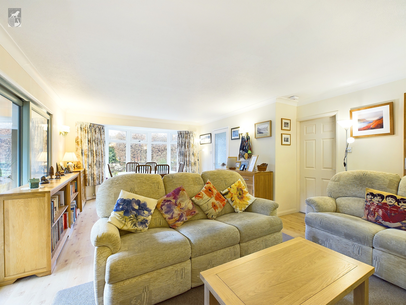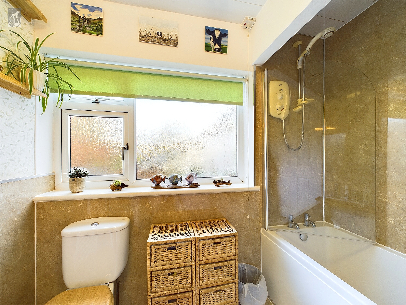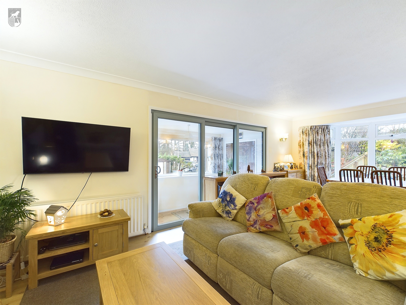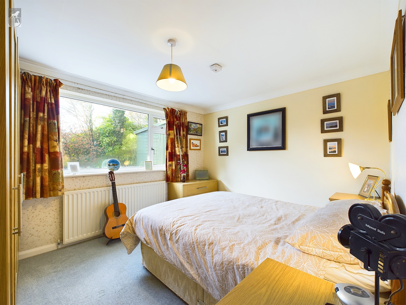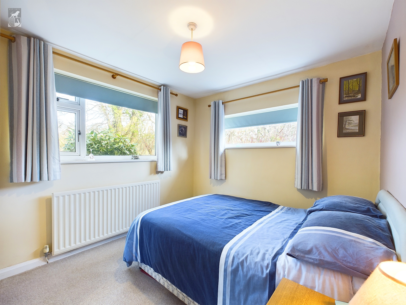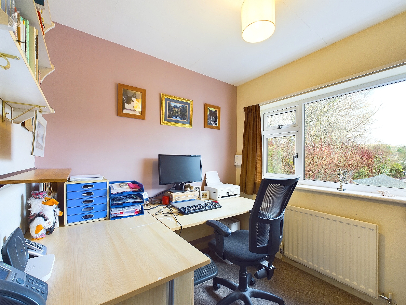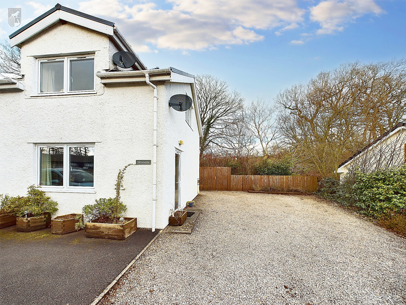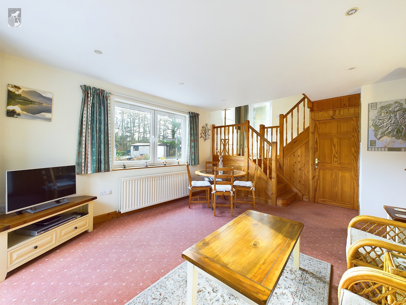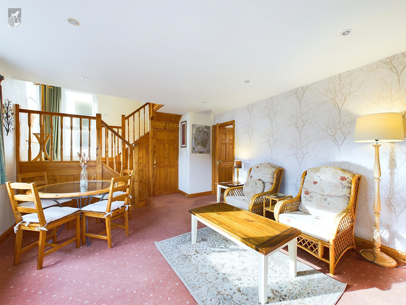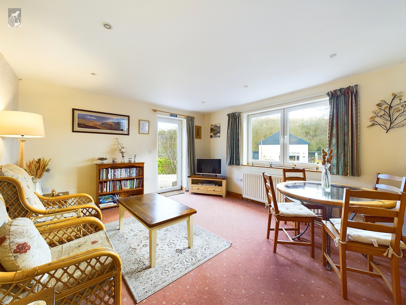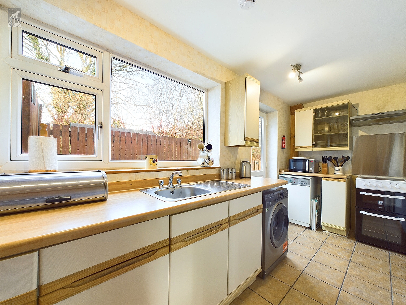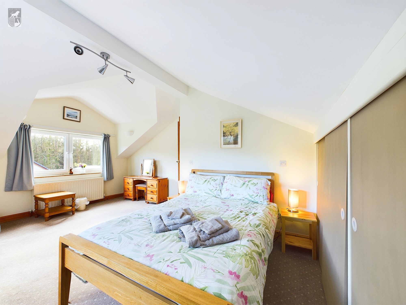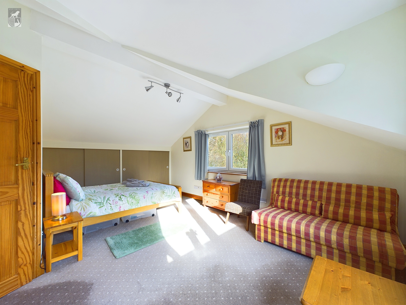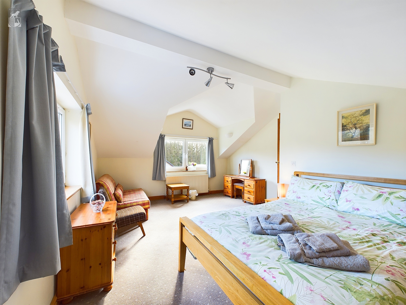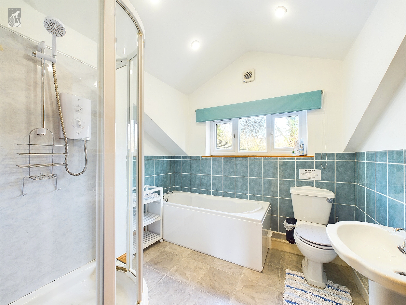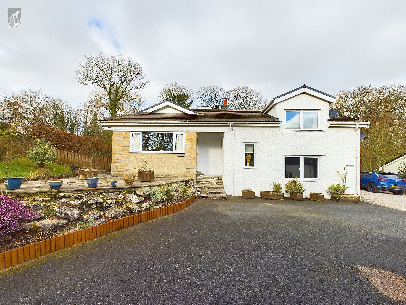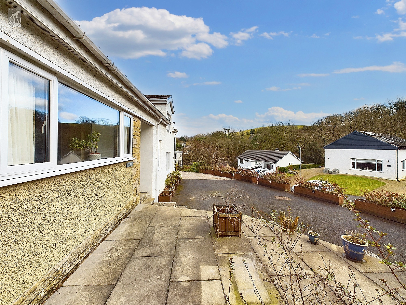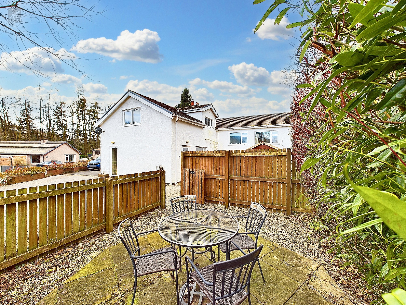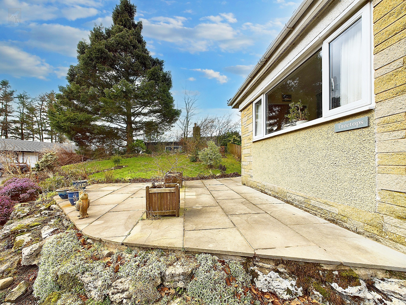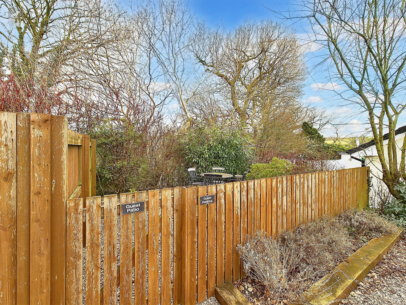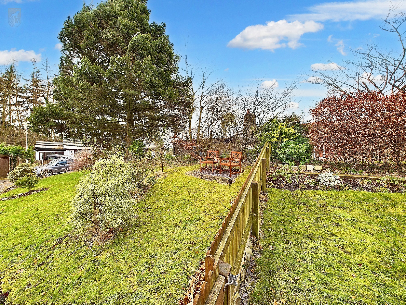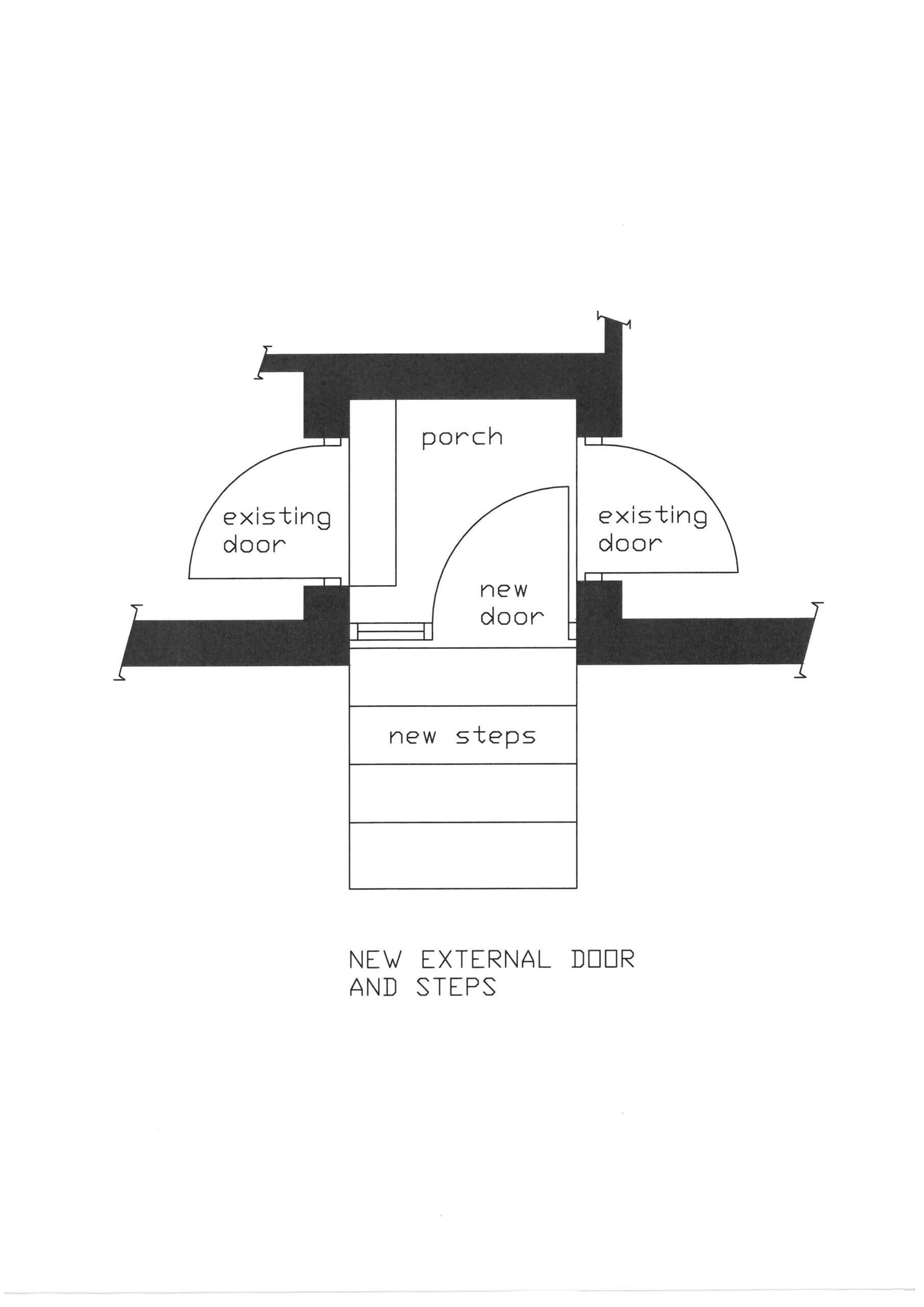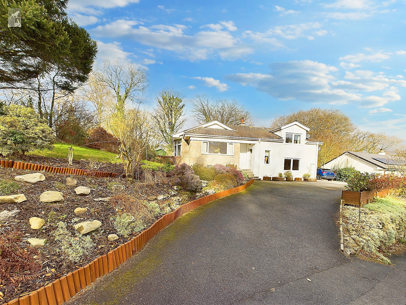Key Features
- Detached bungalow with adjoined two storey annexe
- Four bedrooms and two bathrooms
- A quiet hamlet on the outskirts of Kendal
- Close to local schools and amenities
- Low maintenance gardens
Full property description
Nestled in a quiet hamlet on the outskirts of Kendal, this impressive property presents a unique opportunity for those seeking versatile living arrangements. The detached bungalow features a two-storey annexe, which offers ample space for multi-generational families or those desiring separate living quarters. The annexe has previously been run as a successful AirBnB. Treetops, the main bungalow is entered through a bright hallway and boasts three bedrooms, bathroom, and a generous open plan lounge/dining room with woodburning stove. Mintside, the annexe, can be accessed from the front porch, the property opens into the lounge with a staircase leading to the first floor, which has a large bedroom and bathroom. There is a separate kitchen which is currently used as a utility room. Step outside and discover the enchanting outdoor space surrounding this property. A spacious stone driveway capable of accommodating multiple vehicles, ensures ample parking for residents and visitors alike. Situated close to local schools and amenities, this property combines the tranquillity of rural living with the convenience of urban facilities, offering the best of both worlds for its residents.
Front Porch
The front porch has two doors, one of which leads into the main bungalow and the other that leads into the annexe. The Vendor has had plans drawn up to change the porch to join the bungalow and annexe into a single residence. The bungalow is accessed through a light and spacious hallway, which features a large storage cupboard.
Living/Dining Room
This generous space currently accommodates a living and dining area. There is an alcove wood-burning fire, a large bay window that looks out onto the garden and a door that leads into the hallway.
Kitchen
From the living room, you will find a door that leads into the kitchen. There are a range of fitted storage units with complementary worktops, a 1½ bowl stainless steel sink, a Lamona four-ring hob with an extractor fan over, an in-built oven, an in-built fridge/freezer, a cupboard with extra room/shelving space, and a window & door to the garden.
Hallway
Doors open to three bedrooms (one is currently used as an office), a bathroom, an airing cupboard, and access back into the living room.
Bedroom One
A double room with fitted wardrobes and a large window that looks out onto the garden.
Bedroom Two
A double-aspect bedroom with windows that look out onto the outside spaces and river.
Bathroom
This part-tiled bathroom comprises a ladder radiator, a wash hand basin, a W.C., a Miri Sport shower over a bath with a glass screen, and windows with privacy glazing to the rear.
Office
A room that is currently being used as an office, with a window to the rear aspect and with the potential to be used as a single bedroom room.
Annexe
The annexe has been used as a successful AirBnB business, however this could be used to provide a multi-generational living space, or integrated with the bungalow to create a single residence. The annexe can be accessed from the front porch, the side of the property, and the rear. The property, from the front porch, opens to a staircase, where downstairs you will find the kitchen / utility room and living area, and upstairs a bathroom and double-aspect large bedroom providing extensive views of the surrounding countryside.
Lounge
This large living area has windows to the front and a door that provides views to the side of the property and leads out to the drive. There is also an understairs storage cupboard that houses the electrics & the meters, and a staircase that leads up to the first floor.
Kitchen
The kitchen has a range of fitted storage units with a complementary worktop. It has a stainless steel sink, space/plumbing for a washing machine, an oven, and a four-ring Logik hob with an extractor fan over it. There is also a window & door that lead out onto the garden and a separate storeroom where you will find the boiler for the bungalow.
Drying/Store Room
The kitchen provides access to a separate storeroom which provides useful storage space, room for a fridge / freezer and a crawl space that goes underneath the bungalow. As well as providing useful storage space, this area is currently used as a drying room.
Bathroom
This first-floor bathroom comprises a free-standing shower, a separate bath, a W.C., a wash hand basin, and a window to the rear.
Bedroom
This large bedroom on the first floor has plenty of space for desks and seating, a window to the front and side aspect, and fitted wardrobes / storage units to the eaves.
Get in touch
BOOK A VIEWINGTry our calculators
Mortgage Calculator
Stamp Duty Calculator
Similar Properties
-
Meadow Grove, Grange-Over-Sands, LA11
£450,000Sold STCImmaculate 4-bed detached house in sought-after cul-de-sac. Modernised and extended in 2023. Contemporary open-plan layout, modern kitchen, glass balustrade staircase. Chain-free, ready to move in. Landscaped gardens, driveway for 3 cars, garage. Lifestyle of modern luxury awaits.4 Bedrooms2 Bathrooms1 Reception

