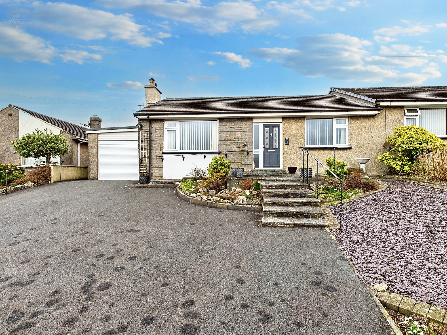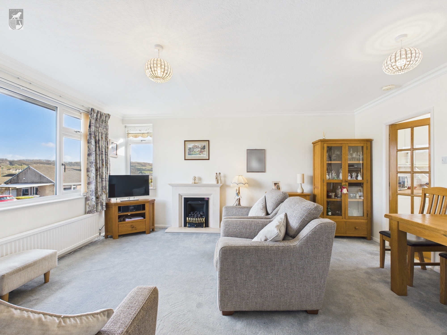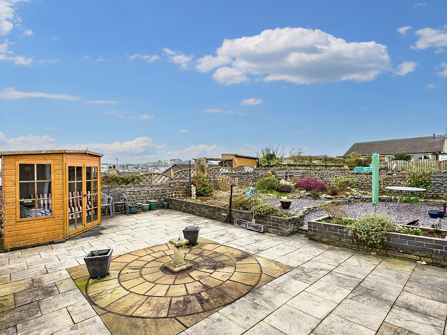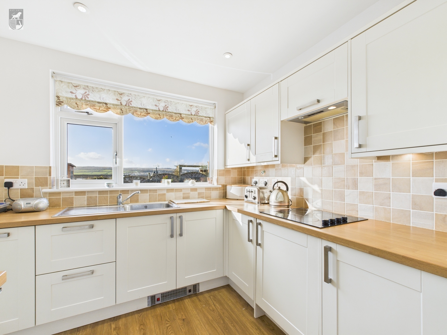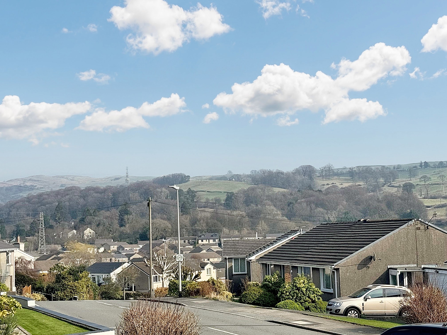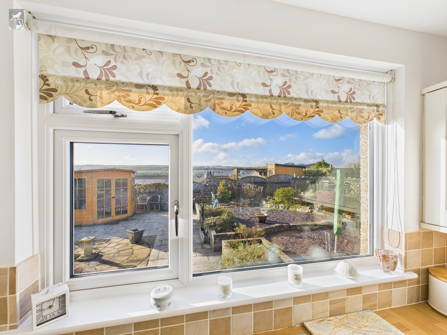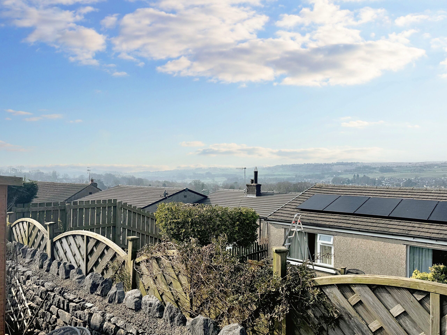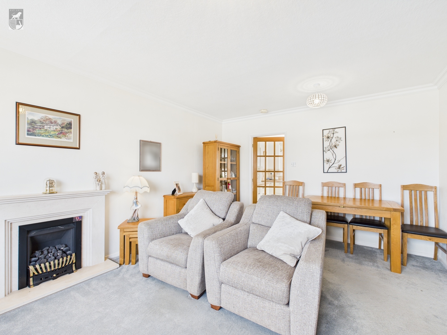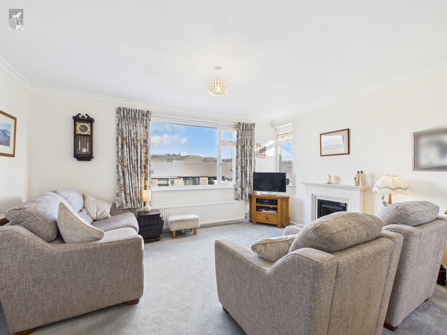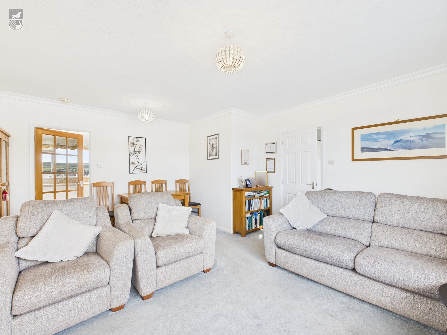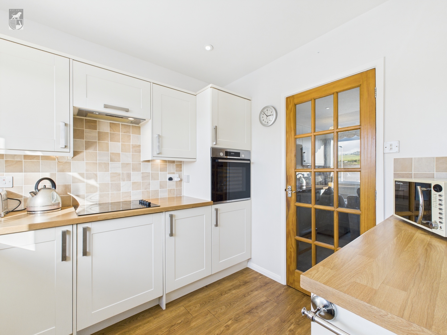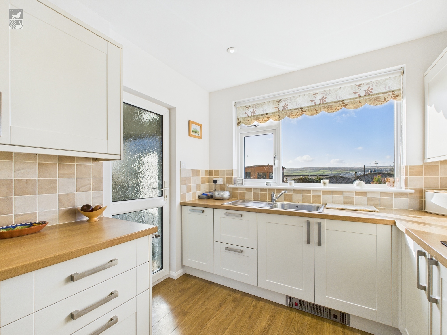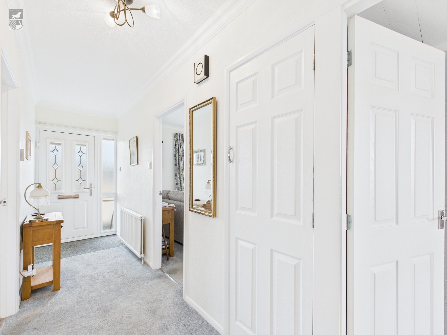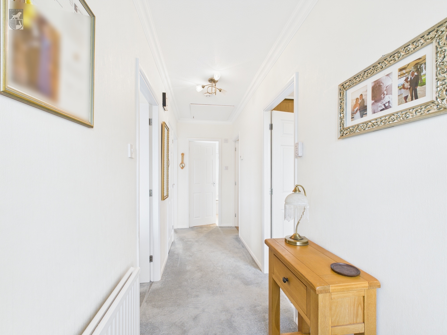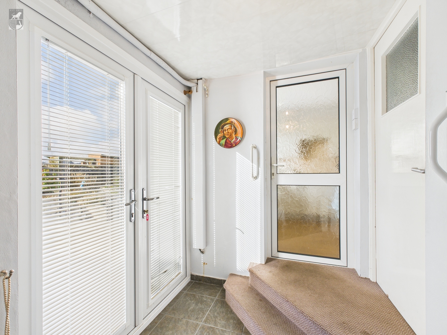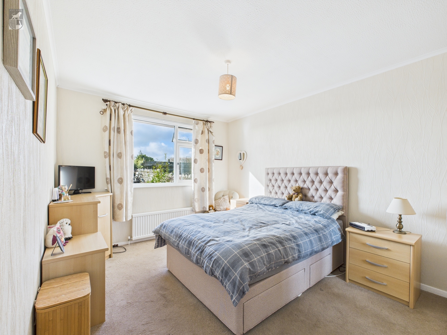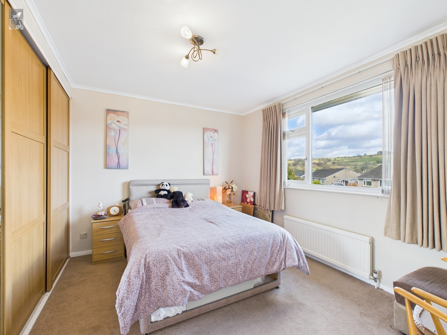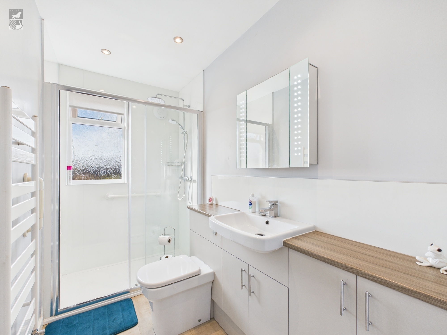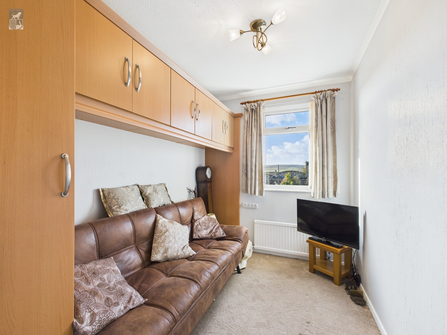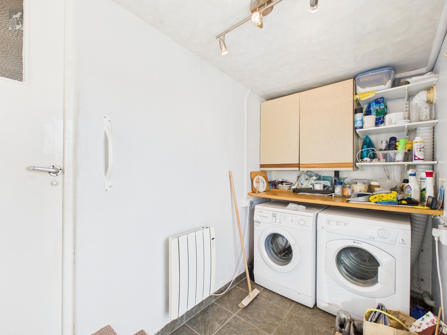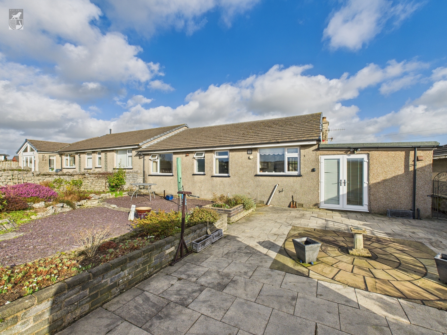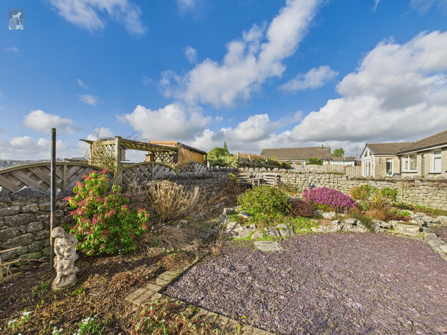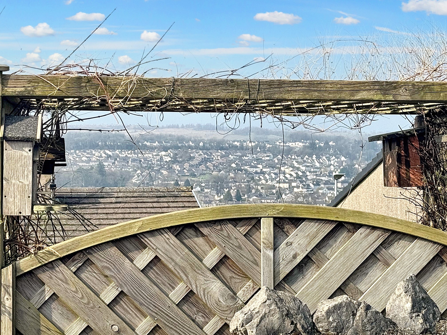Key Features
- Three bedroom semi-detached bungalow
- Spectacular views to both the front and rear of the property
- Very well maintained
- Large low maintenance rear garden
- Generous parking and garage
- Popular residential area
- EPC - D
Full property description
Nestled in a highly sought after residential area, this three bedroom semi-detached bungalow boasts stunning views from the front to the rear of the property. Impeccably maintained, this residence offers an ideal home for modern family living. The property features a generous low maintenance rear garden, perfect for relaxing or entertaining, with decorative patio areas, flower beds, a summerhouse and a tiered seating area. The rear garden also provides picturesque views across Kendal, enhancing the overall appeal of the property. Additionally, the property comes with generous parking facilities, including a garage, the large driveway at the front is capable of accommodating up to three vehicles, ensuring ample parking options for residents and guests alike. With its attractive exterior and well-designed outdoor spaces, this property awaits its new owners to make it their own. No chain.
Entrance Hall 16' 0" x 4' 0" (4.89m x 1.22m)
Upon entering the property you will find doors that open to the living room, which goes through to the kitchen, three bedrooms, a shower room and a storage cupboard.
Living Room/ Diner 16' 2" x 15' 1" (4.92m x 4.59m)
This room comprises a gas/coal effect fire with a surround, windows to the front and side aspect with wonderful views out to the hills, and space for a dining table.
Kitchen 9' 3" x 8' 6" (2.82m x 2.58m)
This kitchen has a range of storage units with a complementary worktop. It comprises a Lamona Schott Ceran four-ring induction hob with an extractor over, an integrated Bosch oven/grill, a stainless steel sink, an integrated Lamona dishwasher, an electric plinth heater, an integrated fridge, and a window that looks out to the garden and has amazing views.
Bedroom One 13' 8" x 10' 2" (4.17m x 3.09m)
A double bedroom with a window to the rear.
Bedroom Two 13' 8" x 10' 2" (4.17m x 3.09m)
A double bedroom with a built-in wardrobe and a window to the front aspect.
Bedroom Three 9' 4" x 6' 11" (2.84m x 2.10m)
A single room with built-in overhead storage and a window to the rear.
Shower Room 9' 3" x 4' 9" (2.83m x 1.45m)
This suite comprises a waterfall shower with a glass slide, a vanity wash hand basin with an LED mirror over, a W.C., a ladder radiator, and a window with privacy glazing to the rear.
Storage Cupboard
Storage cupboard with shelving and coat hooks.
Utility Room 5' 8" x 10' 0" (1.73m x 3.05m)
You access the utility through the kitchen, and it comprises of space/plumbing for a washing machine & dryer, a worktop & shelves, a door to the garage, and patio doors that open to the garden.

