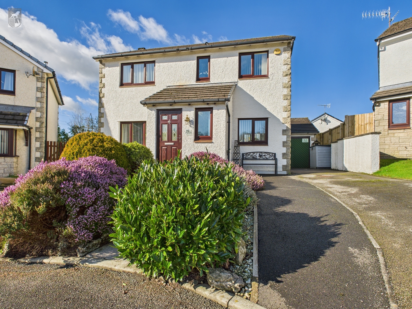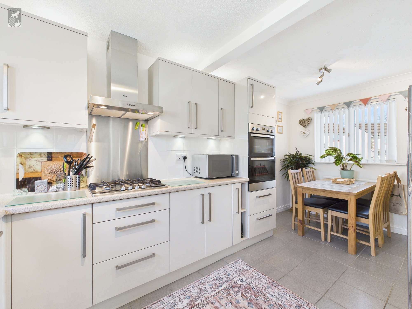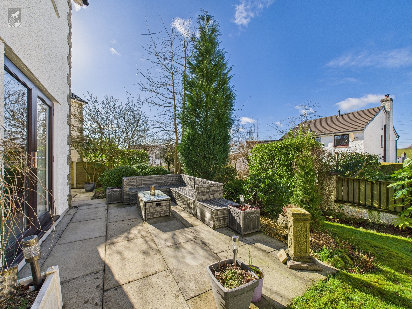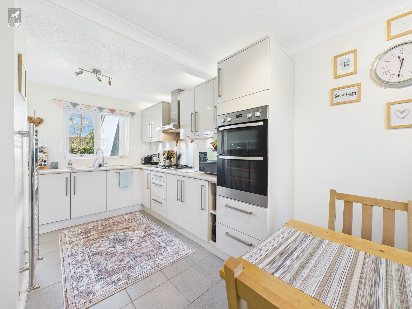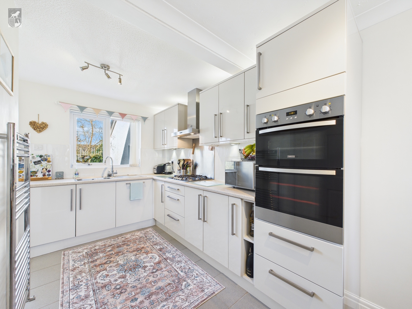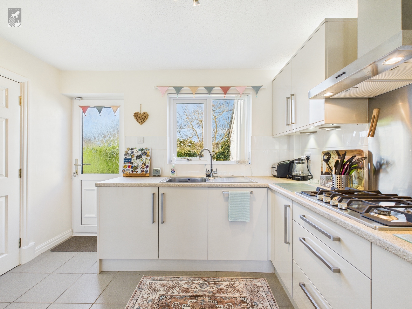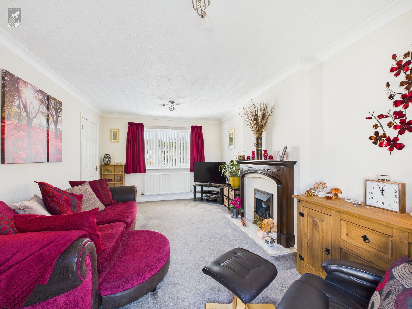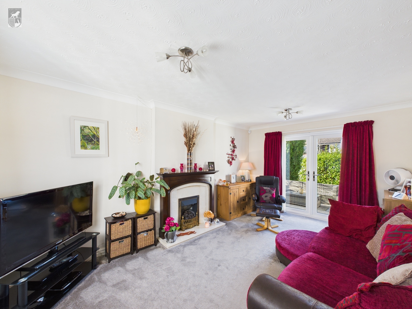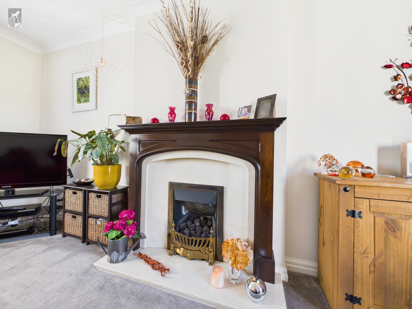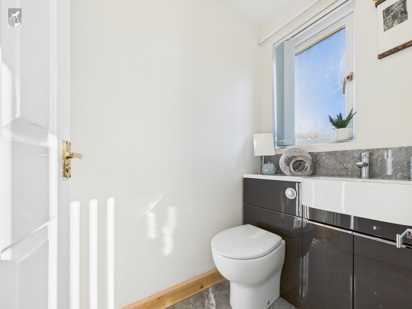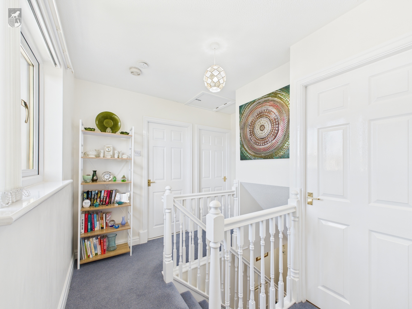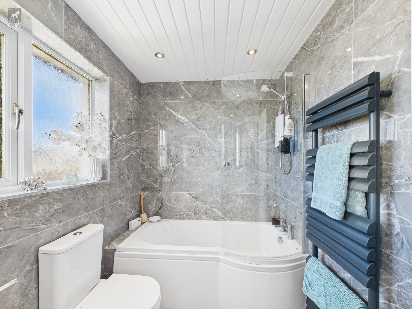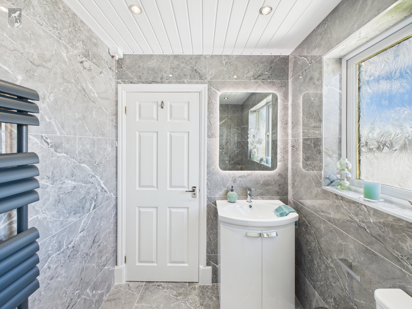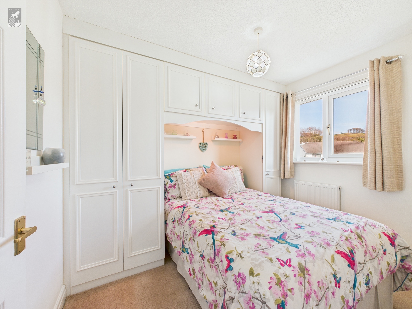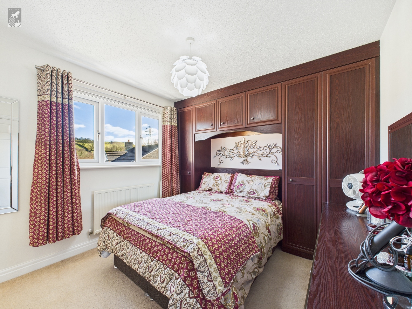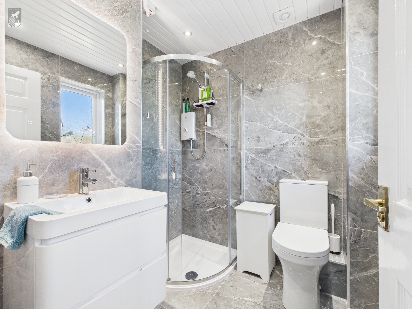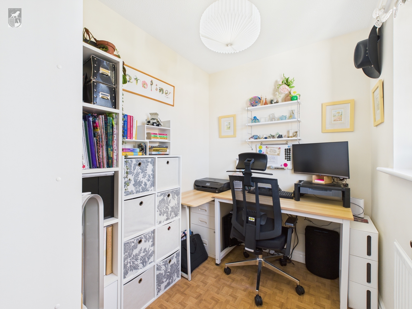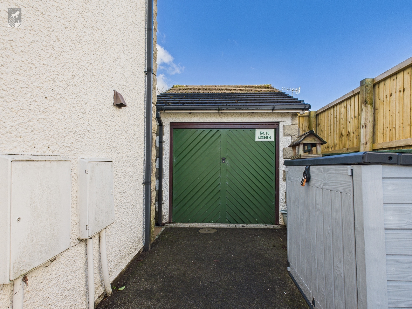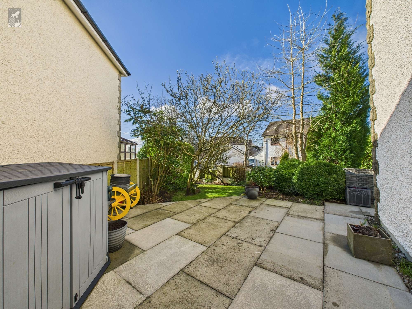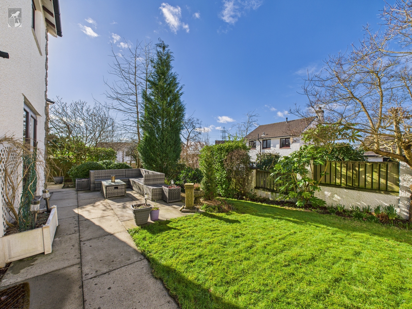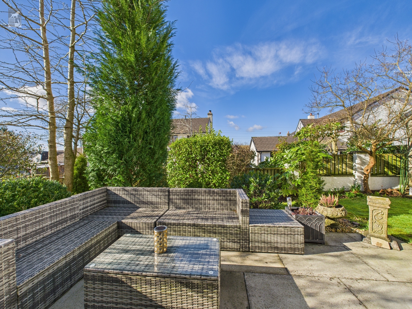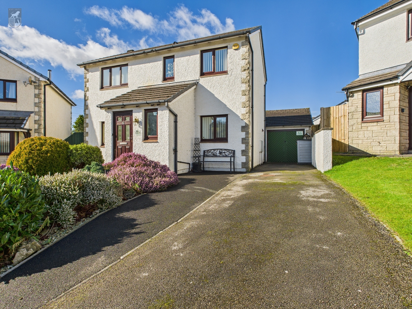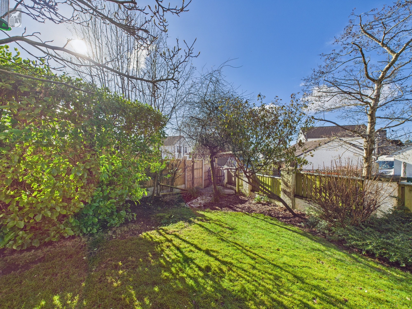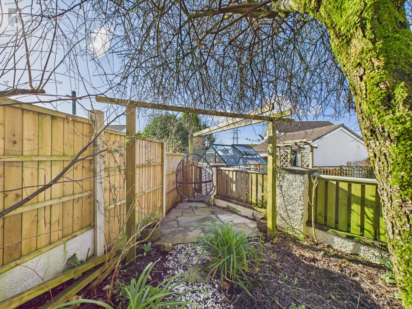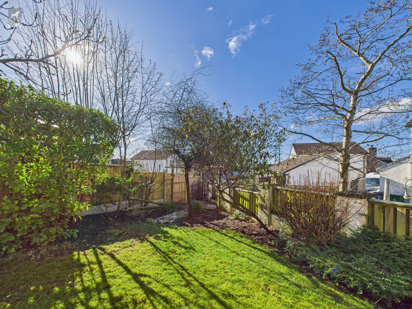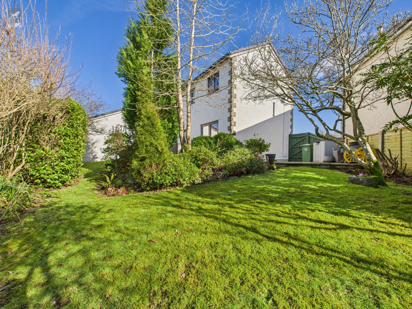Littledale, Kendal, LA9
Key Features
- Situated within a generous plot at the head of a cul-de-sac
- This popular property located within the popular area of Valley Drive Kendal
- Ideal for families wanting a detached conveniently situated home
- Established front and back garden
- Three bedrooms (one single plus two doubles with fitted storage)
- Generous full width lounge with French doors to the garden
- Dual aspect kitchen diner fitted with appliances and a pantry store
- Master En-suite / Contemporary bathroom suite and ground floor W.C
- Driveway parking for two cars / garage access
- Energy Rating D
Full property description
This stunning detached house is situated within a generous plot at the head of a sought-after cul-de-sac in the popular area of Valley Drive Kendal. Ideal for families seeking a detached home that is conveniently located, this property boasts three bedrooms (including one single and two doubles with fitted storage), a generous full-width lounge with French doors opening to the established rear garden, a dual-aspect kitchen diner with fitted appliances and a pantry store, a contemporary bathroom suite, and a ground floor W.C. The property also offers a charming garden, driveway parking for up to two cars, with access to the garage.
The ideal family home offering pleasant views and outlooks, conveniently close to Bluebell Wood for local walks, cut-throughs across the tops to Valley Drive for easy access into the town centre. Catchment of highly regarded schools. Within reach of mainline rail services, bus routes and a short drive from Kendal towns facilities and the Lake District being a further 20 minute s drive.
Entry 5' 7" x 3' 1" (1.70m x 0.94m)
Inside entry hallway, side window, access to the W.C. Dual doors from outside leading into the central hallway.
Hallway 8' 4" x 6' 3" (2.54m x 1.91m)
Inner hall access to the living room, kitchen diner and the first floor staircase is situated here.
Living Room 16' 2" x 10' 9" (4.93m x 3.28m)
Spacious living room, neutral decor and soft grey carpets. French doors accessing the rear garden/ terrace. Focal inset fireplace with wooden surround. (please note the gas fire has been decommissioned) Front facing windows, modern dual pendant lighting and plenty of space for furnishings.
Kitchen / Dining room 6' 0" x 7' 6" (1.83m x 2.29m)
Modern and well equipped fitted kitchen. Cream gloss units, marble style worktops, stainless steel sink/drainer. Inbuilt appliances: dishwasher, washing machine and fridge freezer. Dual grill/oven, gas hob and extractor fan. Modern tiled flooring/splash backs. Space for a dining table and access to a handy pantry store and access to the private rear garden.
Pantry Store 6' 10" x 3' 0" (2.08m x 0.91m)
Fitted with worktops adding convenient storage, power and light, ideal for locating the dryer, coordinated vinyl tiles and the boiler is locate here.
W.C 5' 7" x 3' 6" (1.70m x 1.07m)
Modern and newly fitted vanity suite, including a hand basin and W.C. Neutral decor and marble style tiled flooring and splash backs.
Bedroom One 9' 11" x 10' 10" (3.02m x 3.30m)
Front facing windows with views across open fields. Neutral decor, pendant lighting, fitted storage and vanity units. Access to a modern en-suite.
En-suite 6' 7" x 6' 3" (2.01m x 1.91m)
Beautiful Italian large set tiles, front facing obscured window, extractor fan, spot lights and panelled ceiling. Corner shower cubicle, vanity sink units with demist light up mirror and W.C. Fitted with an anthracite towel rail.
Bedroom Two 9' 9" x 7' 8" (2.97m x 2.34m)
Neutral decor, front facing views towards open fields, fitted storage double in size.
Bedroom Three 6' 1" x 7' 8" (1.85m x 2.34m)
Neutral decor, wood style flooring, pendant lighting. Single in size with a pleasant outlook from the back window.
Bathroom 6' 0" x 7' 6" (1.83m x 2.29m)
P-bath fitted with a shower above. Vanity sink unit, finished with a wall hung demisting light up mirror. Italian style wide set wall and floor tiles. W.C. Panelled ceiling, spot lighting, rear facing obscured window. Featured anthracite towel rail.

