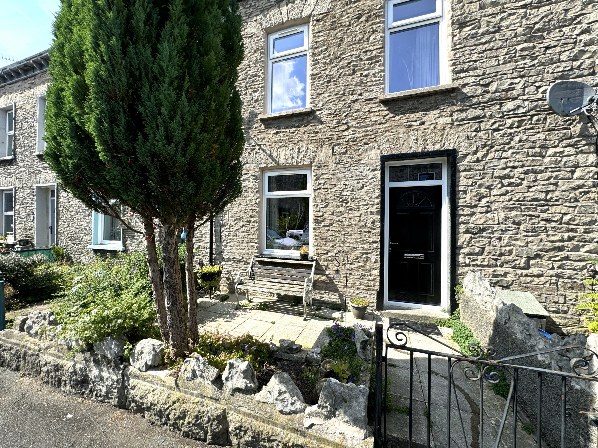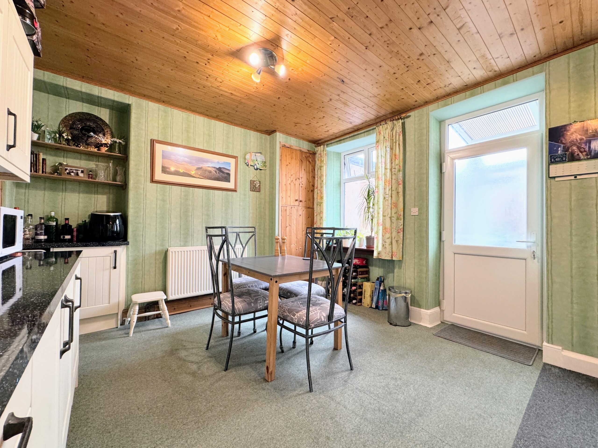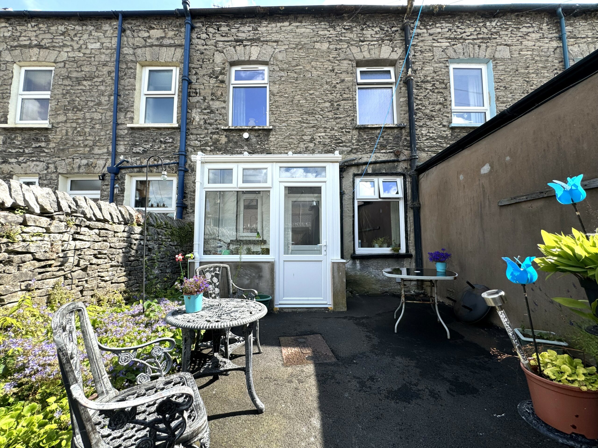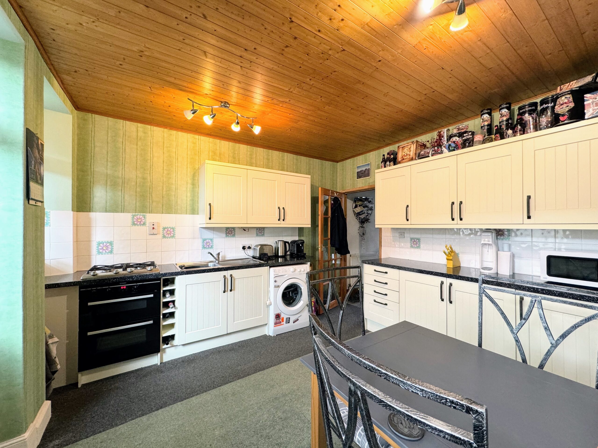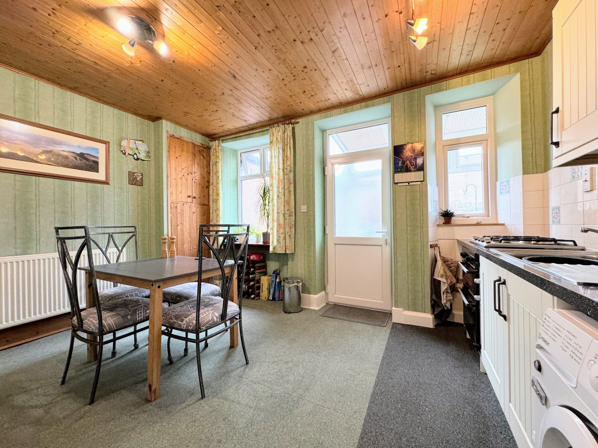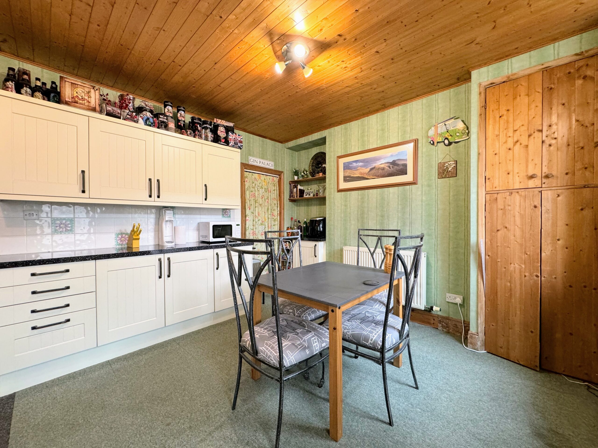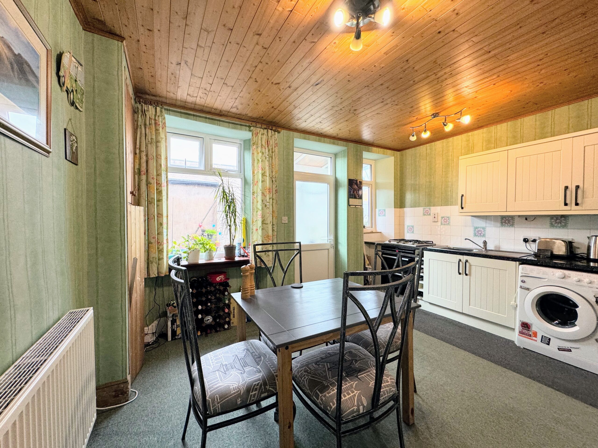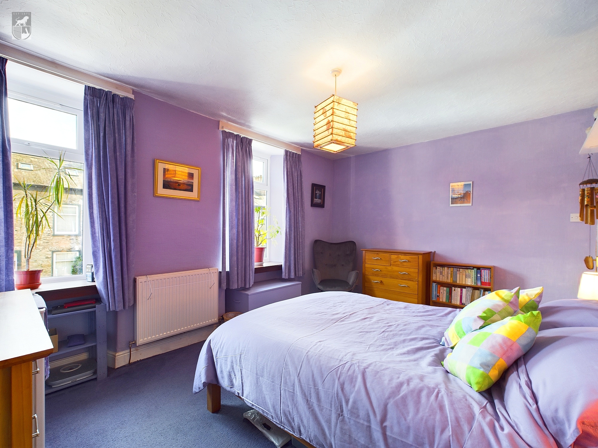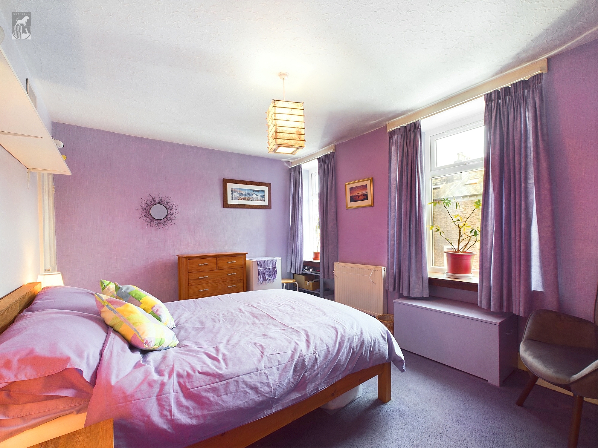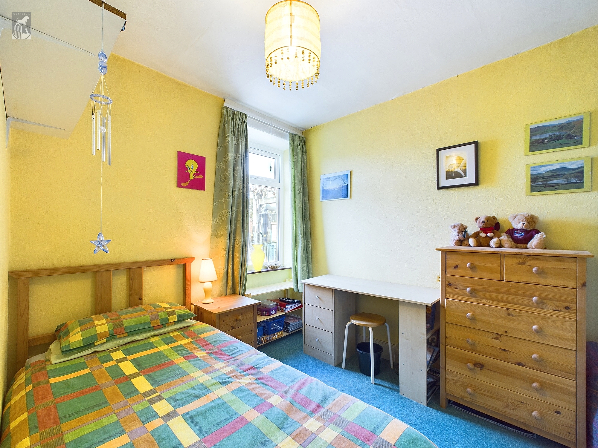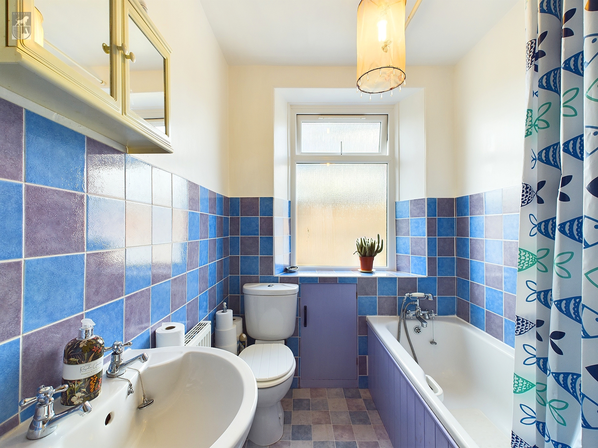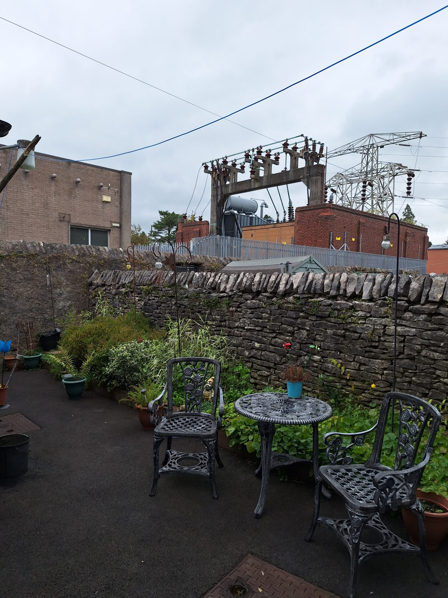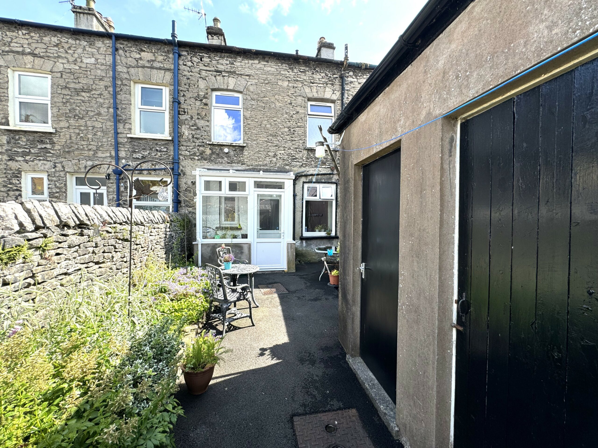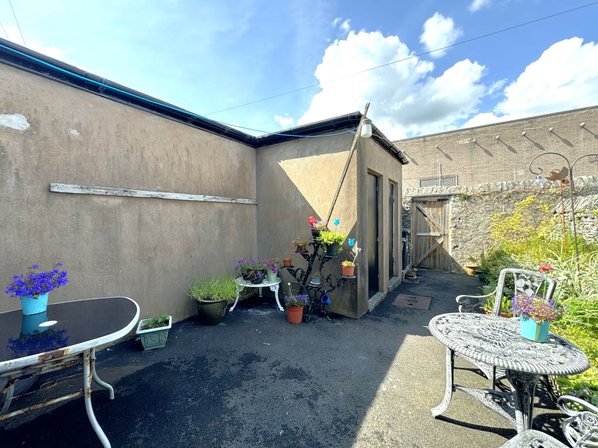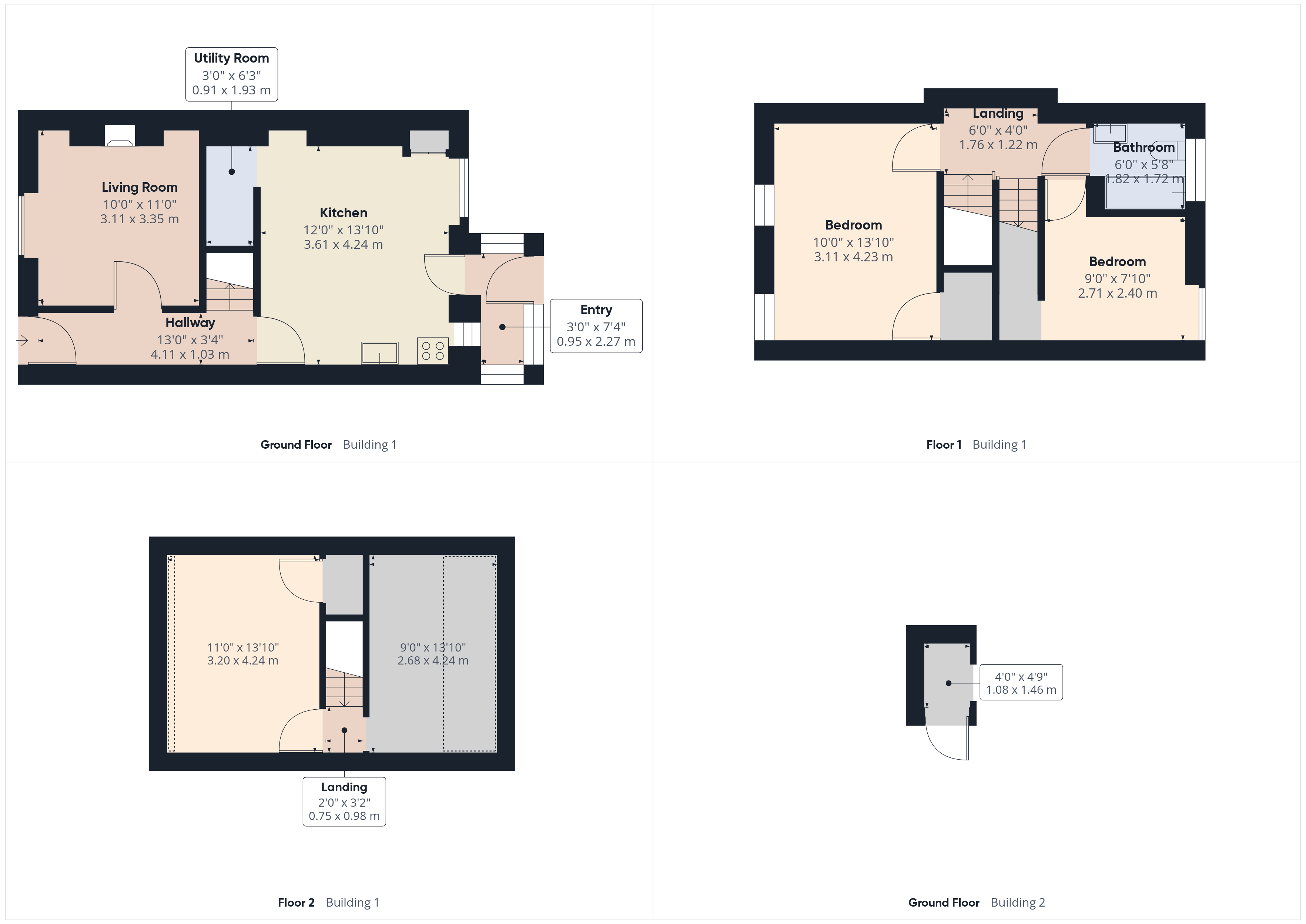Lound Street, Kendal, LA9
Key Features
- Mid Terrace Period Property
- Two Bedroom plus Attic Storage Rooms
- Living Room
- Rear Porch
- Outbuilding
- On Street Parking
- This property is offered for sale with no chain
- Within 5 minutes walk to Kendal town centre
- Energy Efficiency Rating E
Full property description
This charming town house offers two-bedrooms, Charming character offering an opportunity to acquire a home with additional attic space.
A welcoming living room provides a comfortable space to unwind. The kitchen is a convenient hub and a rear porch adds a touch of versatility, ideal for storage. The first floor accommodates two bedrooms and a family bathroom. Stairs lead to the attic rooms providing additional space that can be utilised as a home office or a hobby room, catering. Outside you will find an enclosed private yard with plenty of room for garden furniture and flowering pots and an outbuilding. This property is offered for sale with No Chain.
ENTRANCE HALL 13' 6" x 3' 5" (4.11m x 1.03m)
Doors lead to Lounge and Kitchen, stairs to the first floor.
LIVING ROOM 10' 2" x 11' 0" (3.11m x 3.35m)
Coal effect gas fire, window to the front aspect.
KITCHEN 11' 10" x 13' 11" (3.61m x 4.24m)
Range of wall and floor units, stainless steel sink and space and plumbing for a washing machine. Indesit oven and 4 burner gas hob, large understairs cupboard and door to the rear porch.
REAR PORCH 3' 1" x 7' 5" (0.95m x 2.27m)
Rear porch, handy for coats and shoes.
LANDING 5' 9" x 4' 0" (1.76m x 1.22m)
First floor landing with doors leading to bedrooms 1 and 2, door to bathroom and stairs to 2nd floor landing.
BEDROOM 1 10' 2" x 13' 11" (3.11m x 4.23m)
Two windows to the front aspect, built in cupboard.
BEDROOM 2 8' 11" x 7' 10" (2.71m x 2.40m)
Storage
BATHROOM 6' 0" x 5' 8" (1.82m x 1.72m)
Bathroom with shower over, WC and wash hand basin.
SECOND FLOOR LANDING 2' 6" x 3' 3" (0.75m x 0.98m)
Access to the attic rooms.
ATTIC ROOM 1 10' 6" x 13' 11" (3.20m x 4.24m)
Storage
ATTIC ROOM 2 8' 10" x 13' 11" (2.68m x 4.24m)
Further attic room that houses the boiler and is currently used for storage, velux window.
SERVICES
Mains Water and Drainage, Gas Central Heating.

