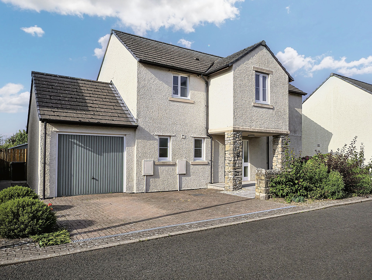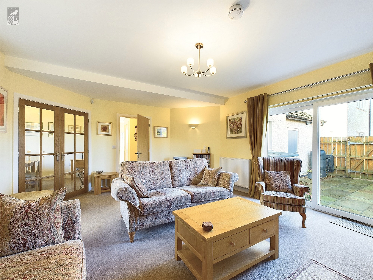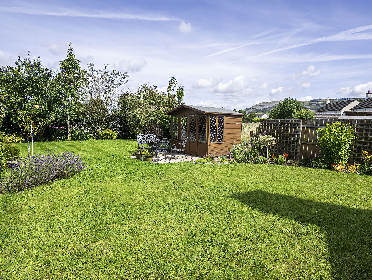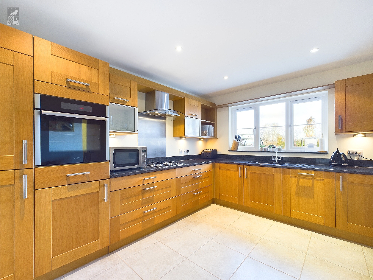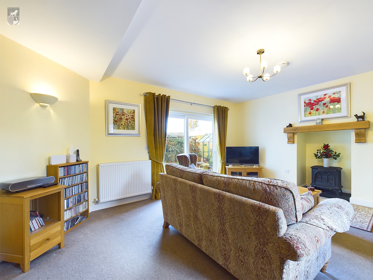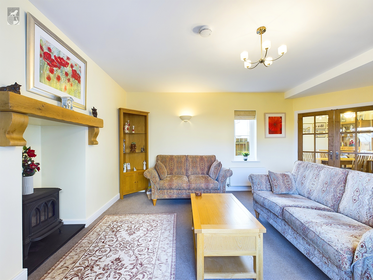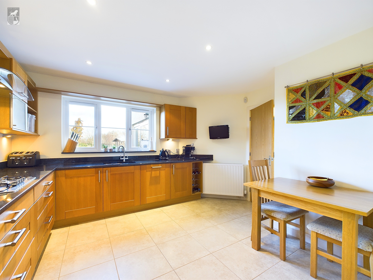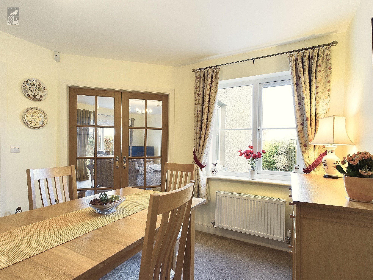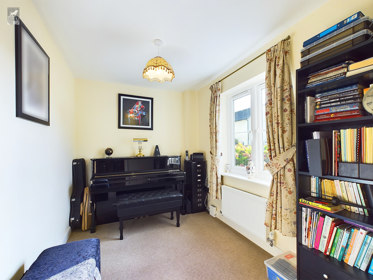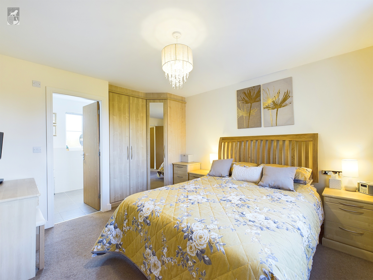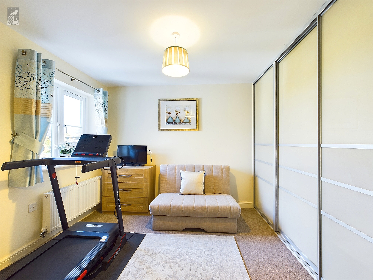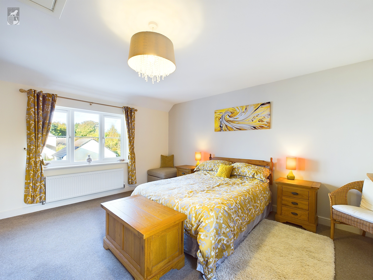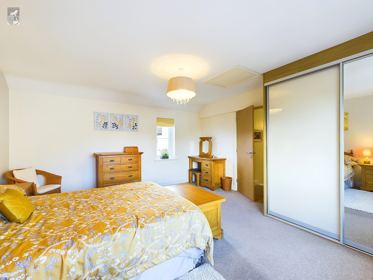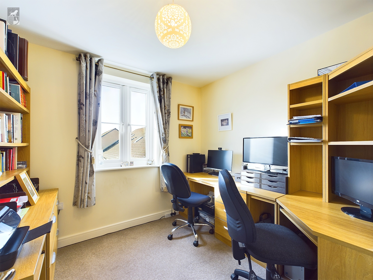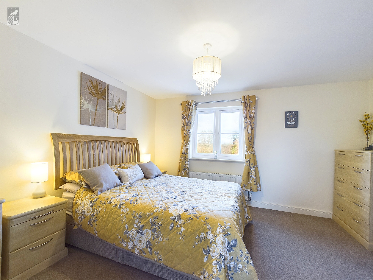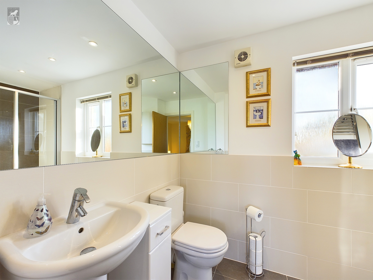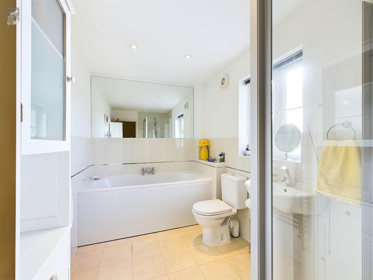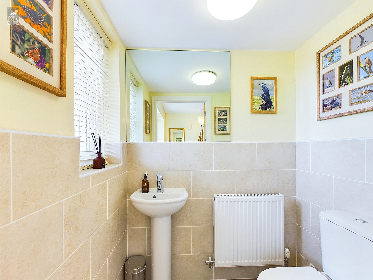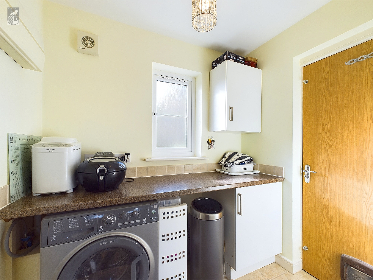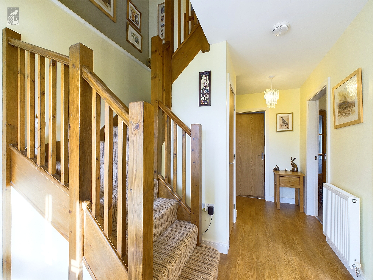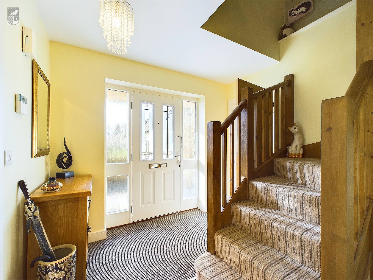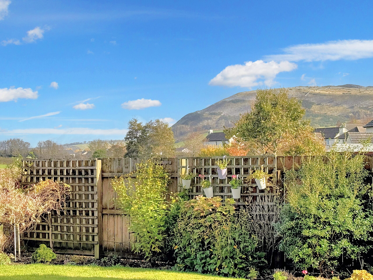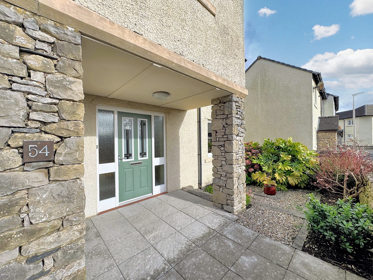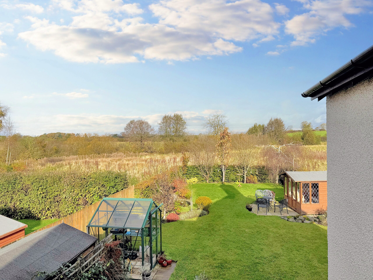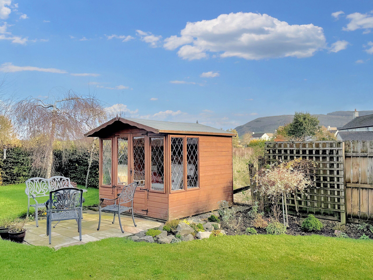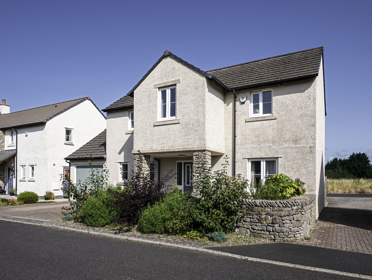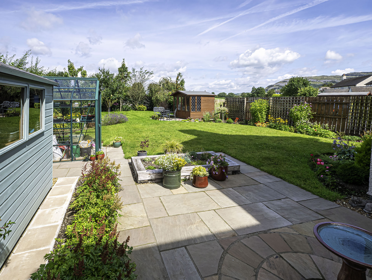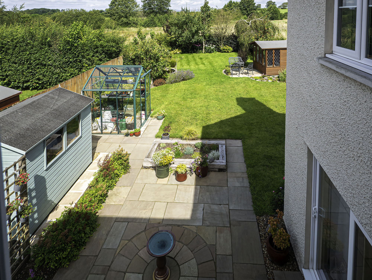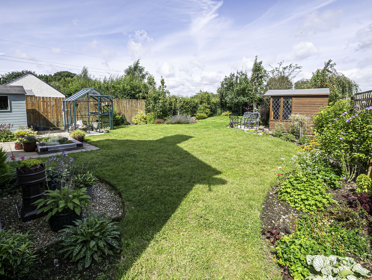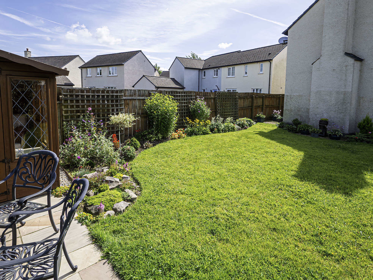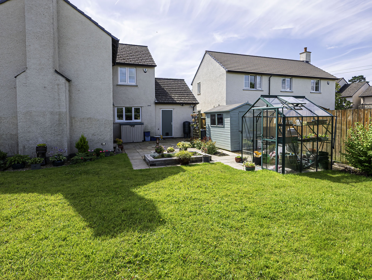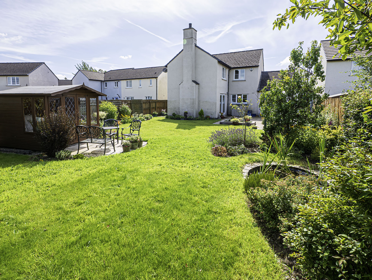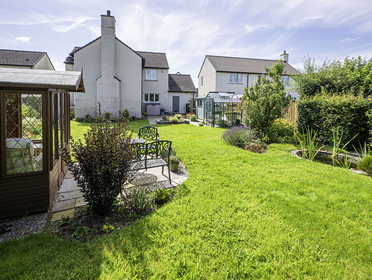Key Features
- Detached House
- Lounge, Dining Room and Study
- Dining Kitchen
- Utility Room
- Bathroom and Ensuite
- Garage and Driveway
- Well Established Garden
- Views of Farleton Knott
Full property description
Welcome to this fantastic 4-bedroom detached house located in a sought-after area with fantastic views of Farleton Knott. This spacious property boasts a lounge, dining room, study, and a dining kitchen - perfect for entertaining friends and family. You'll find four bedrooms upstairs, along with a modern bathroom and ensuite for added convenience. The property also features a handy utility room and downstairs WC, making daily tasks a breeze. With a garage and driveway, parking will never be an issue. Step outside and relax in the well-established garden, a peaceful retreat after a long day. The house is conveniently placed in the popular village of Holme with easy access to both junctions 35 and 36 of the M6 motorway. The 555 bus route that runs through the village provides a regular link to Lancaster, Kendal and the Lake District. The village primary school is rated GOOD by Ofsted, and the local secondary school, Dallam, is located 3 miles away in Milnthorpe. There is a pub within the village, a hairdressers and Holy Trinity Church. Regular events in the Parish Hall include baby and toddler groups, Brownies, Girl Guides and Scouts, Craft Afternoon, Coffee Mornings, Women’s Institute and Mother’s Union. There is also a cricket club and a crown green bowling club.
Enjoy the stunning views from the comfort of your own home, and with plenty of space both inside and out, this property offers the perfect blend of comfort and style. Don't miss the opportunity to make this house your new home!
Hallway 6' 10" x 14' 8" (2.09m x 4.48m)
Spacious hallway with doors to the study, dining room, living room, kitchen and WC. Stairs to the first floor.
Living Room 14' 8" x 17' 8" (4.48m x 5.38m)
A spacious bright room with patio doors leading to the garden and french doors leading to the dining room. Electric stove effect fire with attractive oak mantle.
Breakfast Kitchen 10' 11" x 12' 10" (3.33m x 3.92m)
An attractive and generous kitchen with granite worktop, built in fridge/freezer, dishwasher, oven and gas hob with extractor over. There is a window looking out onto the garden and a door leading to the utility room.
Dining Room 10' 4" x 10' 9" (3.14m x 3.28m)
The dining room has a door to the hallway and french doors to the living room.
Study 10' 6" x 7' 3" (3.21m x 2.22m)
Perfect office space or snug, window to the front aspect.
Utility Room 6' 11" x 5' 2" (2.12m x 1.58m)
Plumbing for under counter washing machine, under counter space for a tumble drier and door to the integral garage.
WC 3' 10" x 5' 2" (1.18m x 1.57m)
WC with wash hand basin, tiled floor and walls.
Landing 6' 6" x 11' 8" (1.97m x 3.55m)
Doors lead to the four bedrooms, bathroom and airing cupboard. Loft access.
Bedroom 1 13' 2" x 12' 0" (4.01m x 3.67m)
A generous room with an ensuite, wardrobe and window to the rear aspect.
Ensuite 10' 10" x 6' 3" (3.30m x 1.91m)
Generous shower, wash hand basin, shaver point, extractor fan, WC and ladder radiator.
Bedroom 2 14' 9" x 14' 1" (4.49m x 4.30m)
Another generous room with dual aspect windows, built in wardrobes and loft access.
Bedroom 3 10' 11" x 9' 7" (3.34m x 2.91m)
A double room with built-in wardrobes and a lovely view of Farleton Knott.
Bedroom 4 8' 11" x 8' 6" (2.71m x 2.60m)
Single room with window to front aspect. Currently used as a study.
Family Bathroom 10' 11" x 6' 6" (3.33m x 1.99m)
Large bath and mirror, seperate shower, WC, wash hand basin, ladder radiator and extractor fan.

