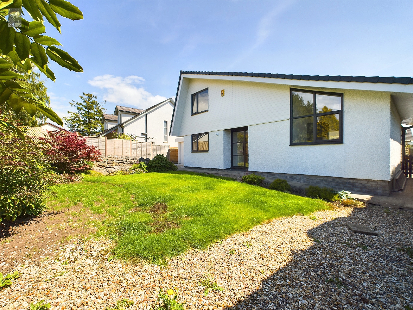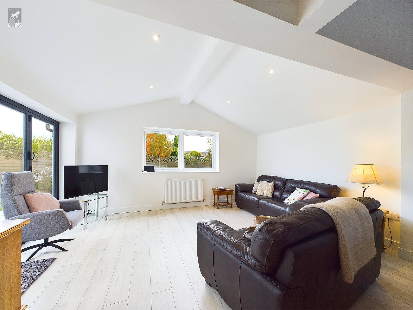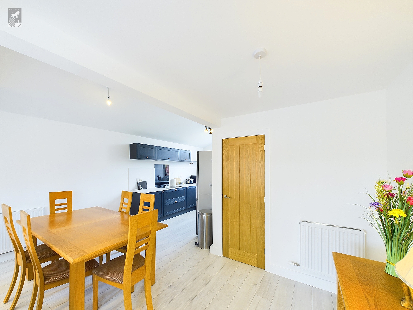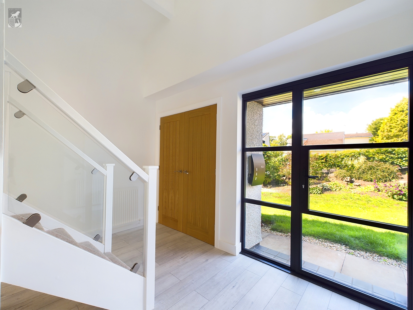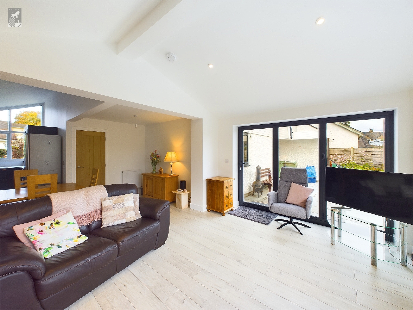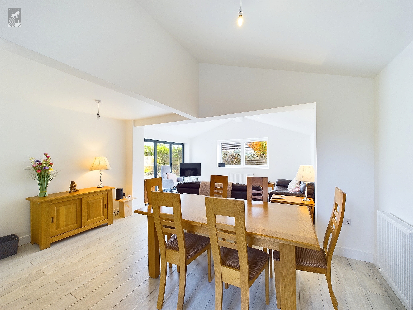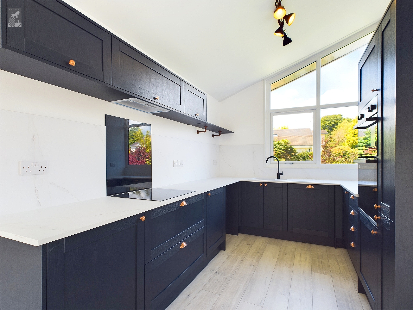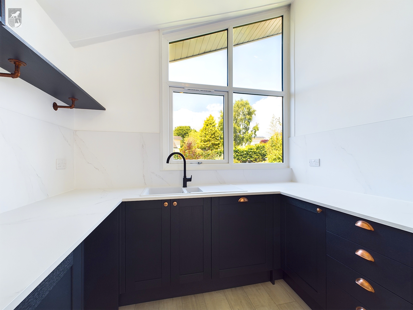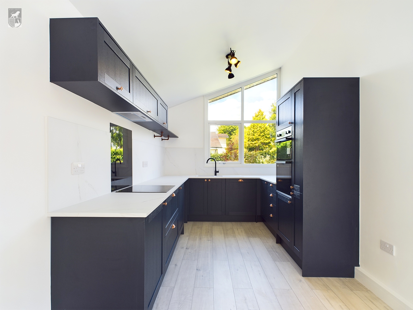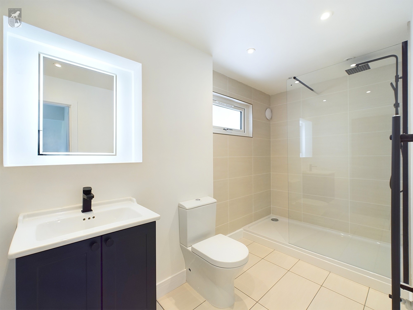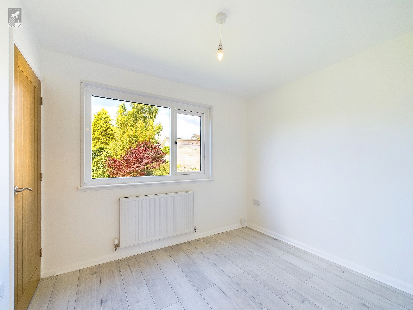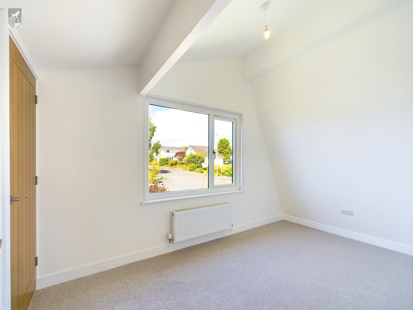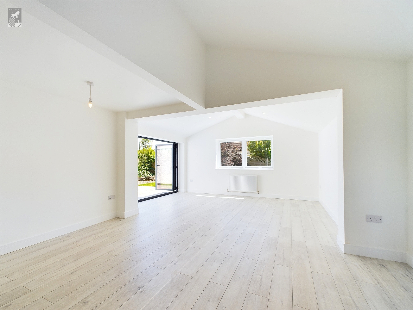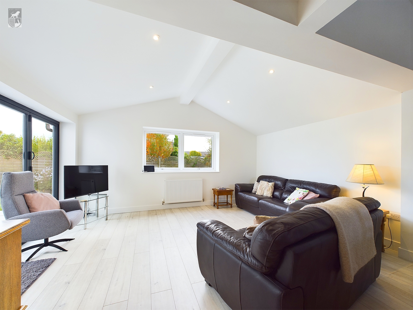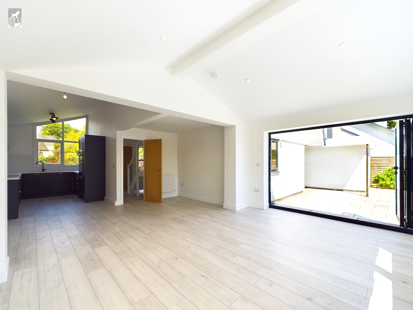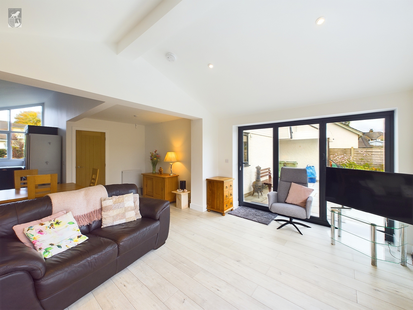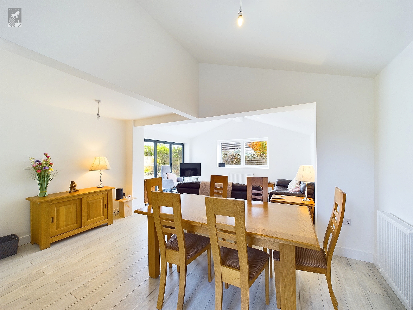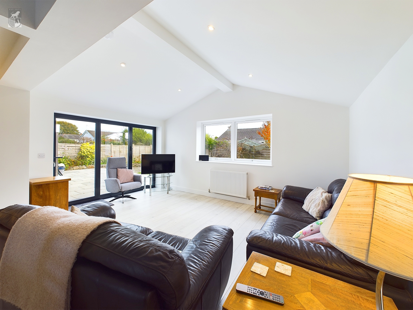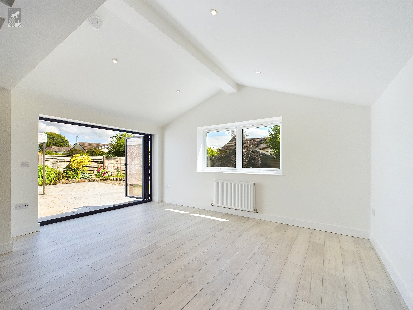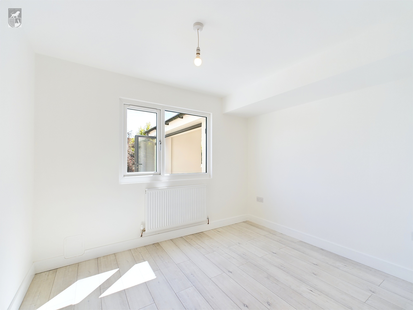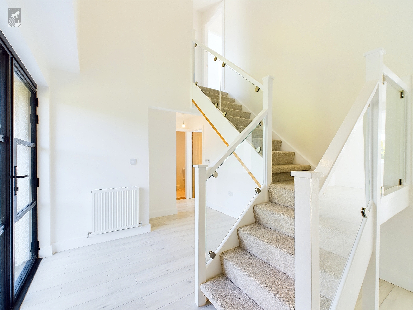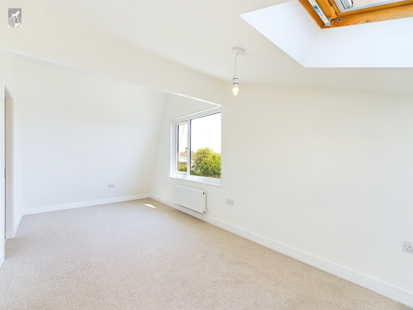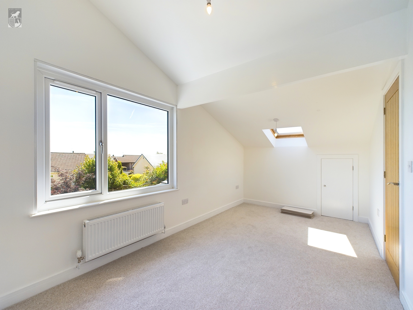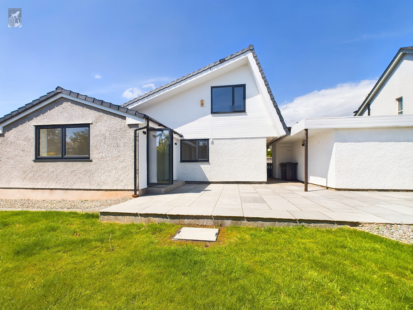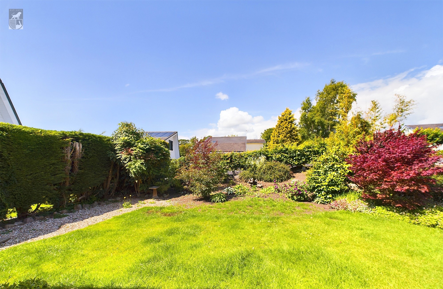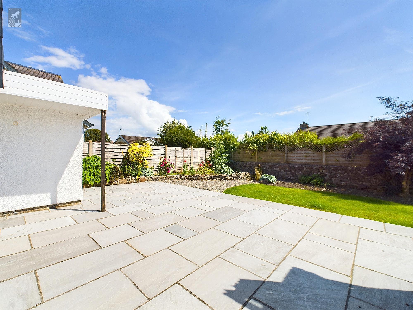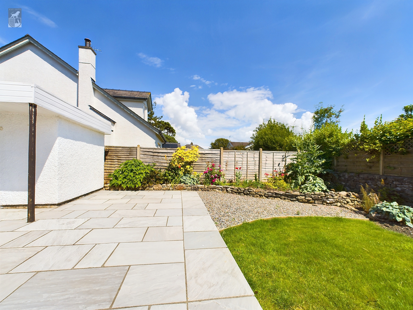Meadow Grove, Grange-Over-Sands, LA11
Key Features
- Modernised throughout and extended within 2023
- Open plan and contemporary layout
- Newly fitted modern kitchen with feature floor to ceiling window
- Impressive entry hallway featuring a staircase with glass balustrade
- Four bedrooms (ground floor facilities suitable for those with disabilities)
- Ground floor shower room plus master en-suite
- Sought after cul-de-sac location within reach of Grange and Allithwaite
- "Chain free" and ready for "immediate occupation"
- Front and rear gardens, landscaped and well stocked including a sun terrace for outside dining
- Driveway parking for three cars plus the garage
Full property description
Immaculate 4-bed detached house in sought-after cul-de-sac. Modernised and extended in 2023. Contemporary open-plan layout, modern kitchen, glass balustrade staircase. Chain-free, ready to move in. Landscaped gardens, driveway for 3 cars, garage. Lifestyle of modern luxury awaits.
Situated within a pleasant treelined cul-de-sac location between Grange and Allithwaite, within walking distance to Grange Promenade, and Kent's Bank railway station. Meadow Grove is an immaculately presented 4-bedroom detached house, ready for immediate chain free occupation having been fully modernised to an extremely high standard within 2023. The entrance sets the seen with its striking glass balustrade, setting the tone of the contemporary layout. The living room open plan with space for entertaining, dining and a brand new superbly finished fitted kitchen. This diverse property and layout locates four bedrooms, a family shower room and a mater en-suite. The property offers great amenities for those with disabilities, due to the layout having two ground floor bedrooms and a ground floor shower suite.
This property presents the unique opportunity to indulge in a lifestyle of contemporary comfort, where indoor elegance effortlessly flows into meticulously maintained front and rear grounds.
Open plan dining Reception 19' 9" x 15' 0" (6.02m x 4.57m)
Open aspect living/dining room. Open into the newly fitted kitchen, living room and extended dining area with vaulted ceilings and bi-folding doors to the garden. Neutral décor, LED lighting and ash-wood style flooring.
Kitchen 11' 10" x 9' 0" (3.61m x 2.74m)
Newly completed stylish anthracite grey units, marble style worktops with splash back. Integrated oven, microwave oven, hob and extractor fan. Dishwasher, space for a fridge freezer and washing machine. Feature full height window. Featured ceiling lights, neutral décor and wood style flooring.
Hallway 17' 0" x 9' 6" (5.18m x 2.90m)
Impressive central staircase with glass balustrade. Beautiful newly fitted entry door. Open to the ceiling of the first floor. Including double coat cupboard and boiler storage.
Bedroom Three 8' 6" x 10' 0" (2.59m x 3.05m)
Views facing the garden, neutral décor, pendant lighting and ash-wood style flooring.
Bedroom Four 8' 3" x 9' 0" (2.51m x 2.74m)
Front garden views, neutral décor, pendant lighting, oak doors and ash-wood style flooring.
Shower Room 11' 8" x 5' 0" (3.56m x 1.52m)
Neutral, tiled flooring with top opening window. Walk-in shower, vanity sink unit. W.C. Light up fitted mirror and LED lighting, fitted with contemporary black fitments. Underfloor heating.
Bedroom One 18' 0" x 8' 6" (5.49m x 2.59m)
Views across the rear garden. Spacious in size with vaulted ceilings. Neutral décor, beige carpets and eaves storage.
En-Suite Shower Room 8' 0" x 8' 6" (2.44m x 2.59m)
Neutral décor with modern black fitments. Partial tiling to the floor and shower room walls. W.C. Hand basin with walk-in shower. Fitted with an extractor unit and LED lighting.
Bedroom Two 13' 0" x 7' 7" (3.96m x 2.31m)
Front views towards the private cul-de-sac. Neutral décor, carpets, oak doors and walk-in storage.

