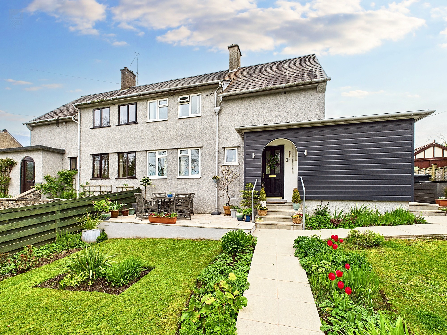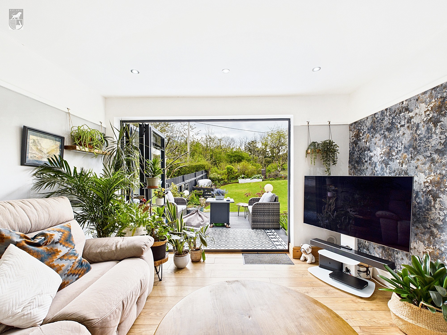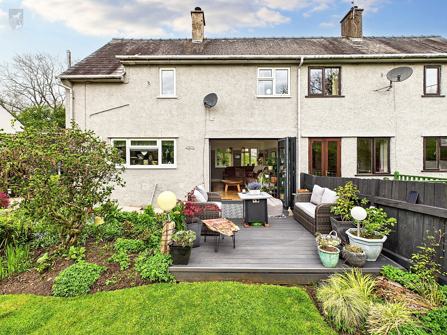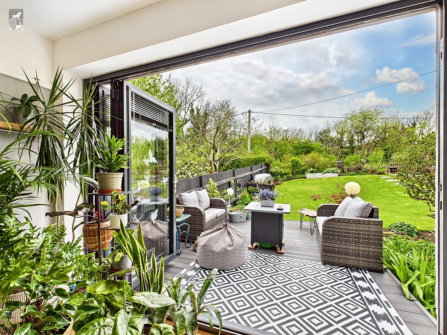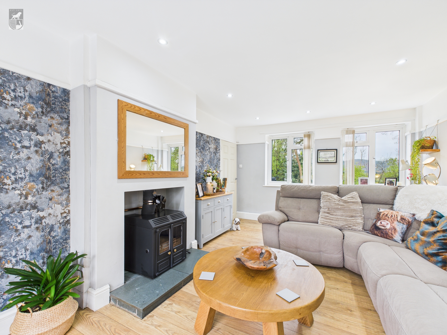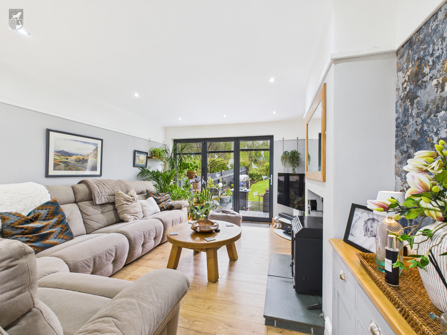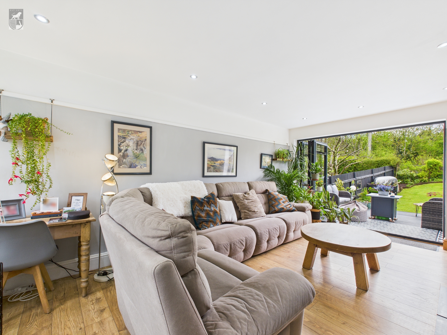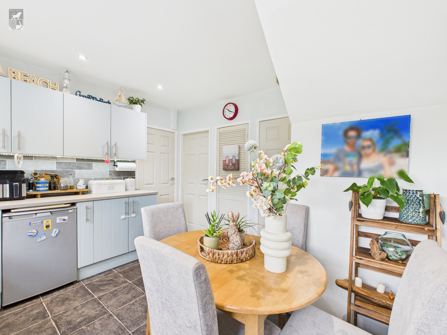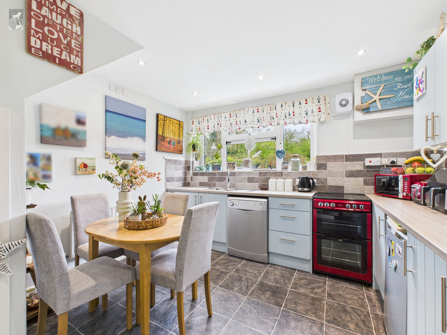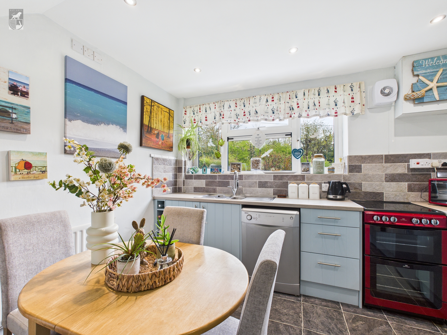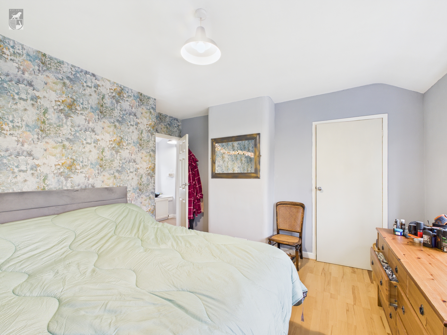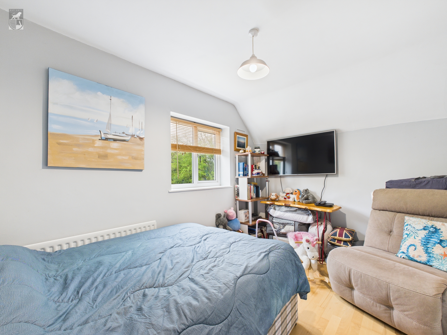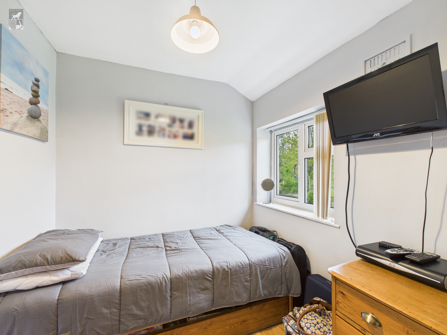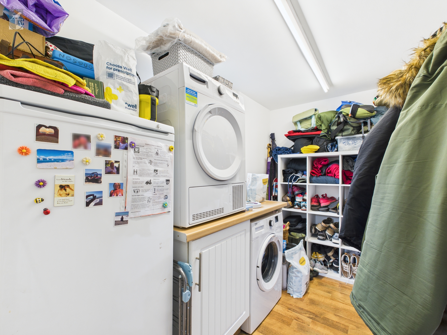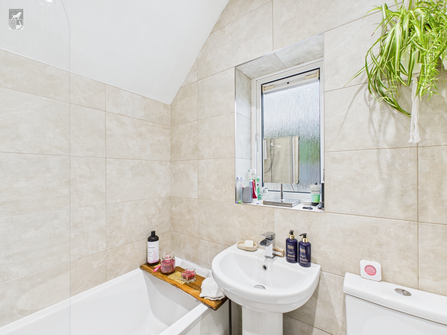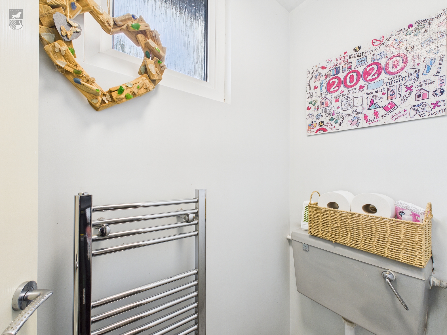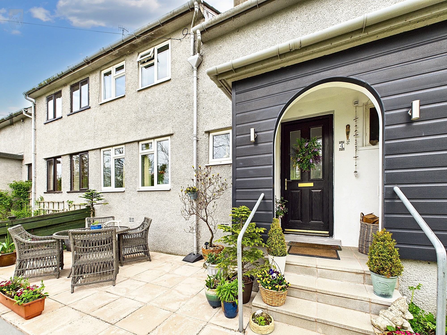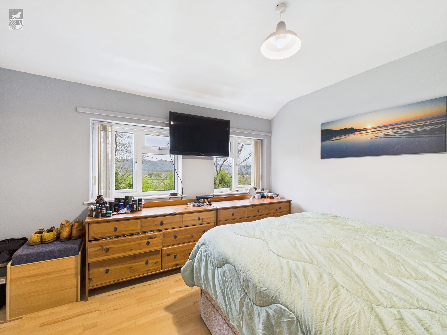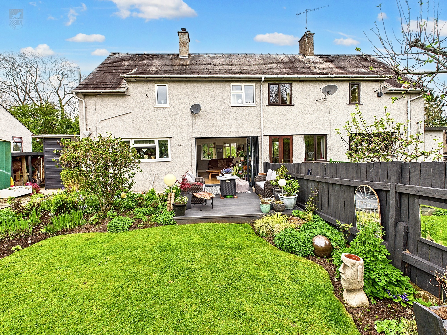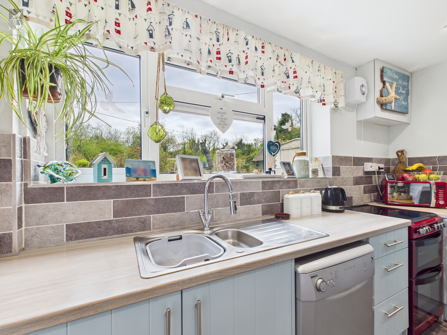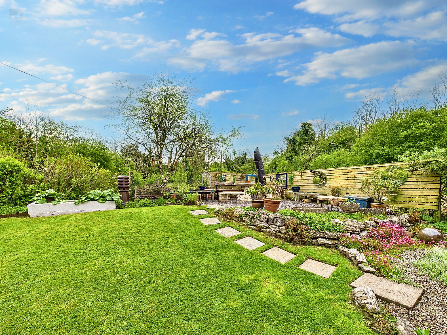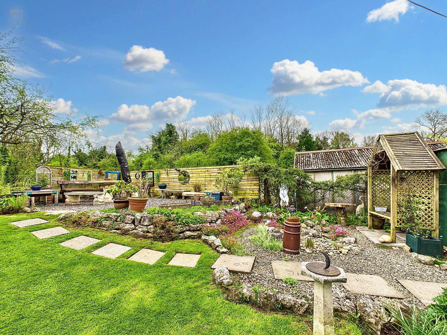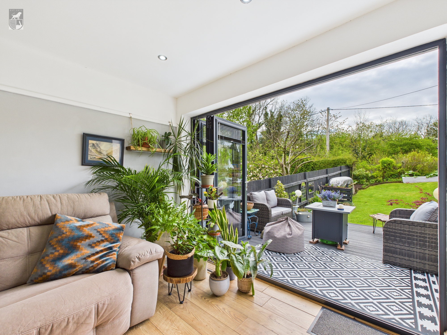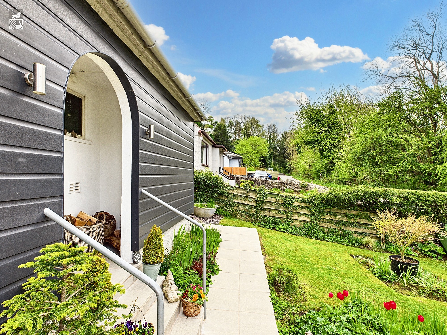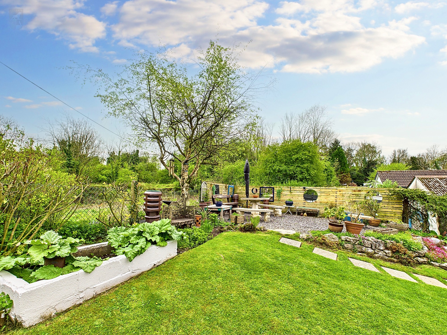Key Features
- Three bedroom semi-detached house
- Semi rural location close to Grange Over Sands
- Beautiful lounge with bi-folding doors onto the garden
- Open countryside views
- Manicured well stocked gardens
- Perfect family home
- Local occupancy restrictions
Full property description
Nestled in a semi-rural setting near the charming town of Grange Over Sands, this three-bedroom semi-detached house has lovely views of the open countryside.
The well-appointed living area is a true focal point, featuring a beautiful lounge that is bathed in natural light streaming through the bi-folding doors, seamlessly blending indoor and outdoor living spaces.
The functionality of the house is further underscored by the thoughtfully designed kitchen, which offers modern amenities and ample storage space.
Outside, the manicured well-stocked gardens provide a verdant backdrop, whether it be morning coffee on the terrace or al-fresco dining in the evenings, the outdoor spaces are a wonderful extension of the home.
The local area boasts an array of amenities, including reputable schools, recreational facilities, and scenic walking trails, ensuring a well-rounded lifestyle for residents of all ages.
It is important to note that this property is subject to local occupancy restrictions.
In summary, this three-bedroom semi-detached house presents a unique opportunity to own a home that embodies the best of both worlds - a tranquil retreat in a semi-rural setting, yet within easy reach of all the amenities one could desire. For those seeking a perfect family home in an idyllic location, this property is sure to captivate you.
Entrance hallway
The entrance hallway has a door to the lounge and a door into the kitchen/ diner. Stairs lead to the first floor.
Lounge
The lounge is lovely bright space with two windows to the front aspect and bi-folding doors to the rear that lead out onto the beautiful manicured garden. There is a wood burner which is the source of heating for the property.
Kitchen
The dining kitchen has a window overlooking the beautiful garden with a 1 1/2 bowl stainless steel sink, range of units, space and plumbing for a dishwasher, space for an electric cooker space and undercounter fridge. There is an under stairs cupboard and a walk-in larder cupboard with stone shelf and window. A door leads to the rear hallway.
Rear hallway
A door leads to the rear garden, additionally there are doors to the WC and utility.
WC
WC with a ladder radiator.
Utility
Space for an upright fridge freezer, space and plumbing for washing machines and tumble dryers and lots of space for storing shoes and coats.
Landing
Doors lead to the three bedrooms and the family bathroom. A door to the cupboard housing the hot water cylinder and built-in cupboard. A window overlooks the rear garden and there is loft access.
Bedroom one
Bedroom one has two windows overlooking the front aspect with open views, there is a built-in cupboard.
Bedroom two
Bedroom two has a window looking over the side aspect and a built-in cupboard that goes over the stairs.
Bedroom three
Bedroom three has a window overlooking the rear garden. This is a large single room.
Family bathroom
The bathroom has a bath with sport electric shower over and a glass screen, sink, WC, ladder radiator and extractor fan.
Get in touch
BOOK A VIEWINGTry our calculators
Mortgage Calculator
Stamp Duty Calculator
Similar Properties
-
Meathop, Grange-Over-Sands, LA11
£297,500Under OfferCharming 3-bed semi-detached house in semi-rural location near Grange Over Sands. Potential to modernise and create your dream home. Spacious living room, kitchen with garden views, 3 bedrooms, modern bathroom.3 Bedrooms1 Bathroom1 Reception

