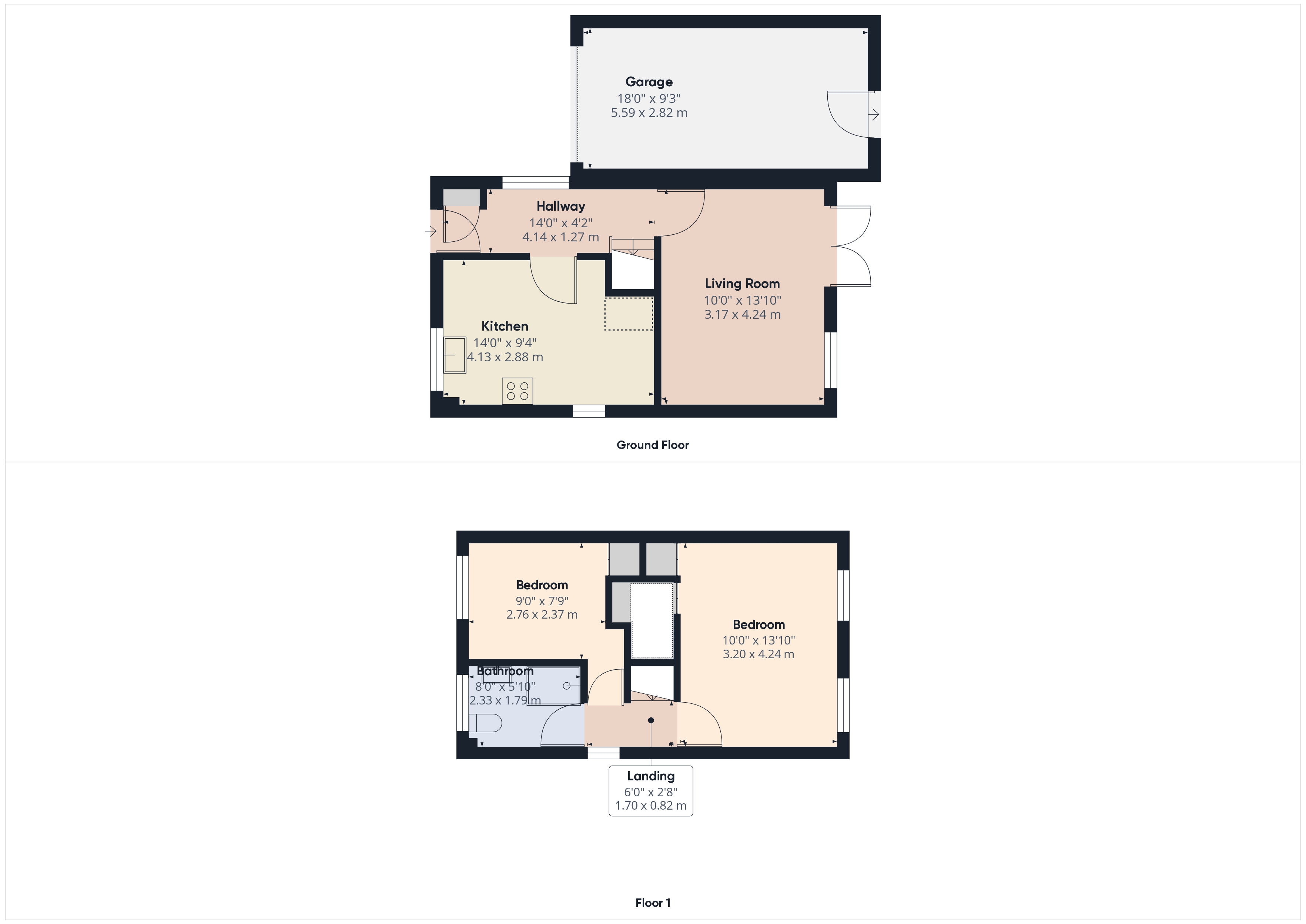Michaelson Road, Kendal, LA9
Key Features
- Link Detached
- New Shower Room
- New Kitchen/Diner
- Lounge with Patio Doors
- Newly Laid out Rear Garden
- Situated in a Quiet Location
- Kitchen/ Diner with Siemens integrated appliances
- Newly laid out South facing rear garden
- Garage and parking
Full property description
Nestled in a quiet corner at the end of a cul-de-sac, we are delighted to bring to the market this well-presented 2-bedroom link-detached property. The residence boasts a newly fitted kitchen/diner, a lounge with patio doors leading to the freshly laid out rear garden which has been thoughtfully designed to include a mixture of paved areas, artificial lawn, and a charming raised bed with gravel. Upstairs there is a new shower room and two bedrooms. Resting in a peaceful locale, this residence benefits from the convenience of off-road parking and a garage.
ENTRANCE
To the front of the property, the entrance door with a canopy over it and decorative glazed panels opens to the hallway.
HALLWAY 14' 0" x 4' 2" (4.27m x 1.27m)
The hallway has a built-in storage cupboard with a hanging rail and shelf, a radiator, and a uPVC double-glazed window to the side. Doors open to the kitchen/diner and the lounge. Stairs rise to the first-floor landing.
KITCHEN/DINER 14' 0" x 9' 4" (4.27m x 2.84m)
The kitchen has a range of fitted storage units with a complementary worktop, a 1 1/2-bowl composite sink, Siemens integrated appliances fridge, freezer, built in oven, hob, extractor hood and space with plumbing for a washing machine. There is a radiator and dual-aspect uPVC double-glazed windows.
LOUNGE 13' 10" x 10' 0" (4.22m x 3.05m)
The lounge has a gas fire sitting in a stone fireplace, fixed shelving to the side, a radiator, a uPVC double-glazed window, and uPVC double-glazed patio doors to the rear garden.
FIRST FLOOR LANDING 6' 0" x 2' 8" (1.83m x 0.81m)
Doors open to the two bedrooms and shower room, and there is a uPVC double-glazed window.
BEDROOM ONE 13' 10" x 10' 0" (4.22m x 3.05m)
This bedroom has a built-in storage cupboard, a built-in wardrobe, a radiator, and two uPVC double-glazed windows.
BEDROOM TWO 9' 0" x 7' 9" (2.74m x 2.36m)
This bedroom has a built-in wardrobe, a radiator, and a uPVC double-glazed window. There is also an access hatch to the loft space.
SHOWER ROOM 5' 0" x 5' 10" (1.52m x 1.78m)
The suite comprises a large walk-in cubicle with a sliding door, a vanity unit incorporating a wash hand basin, a hidden cistern w.c., and storage. There is a modern ladder radiator and a uPVC double-glazed window.















