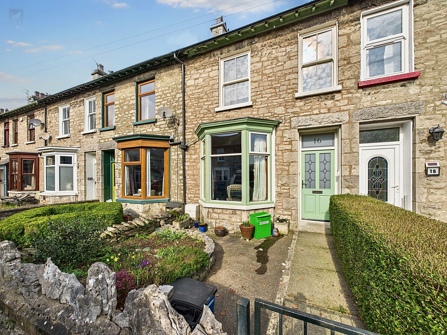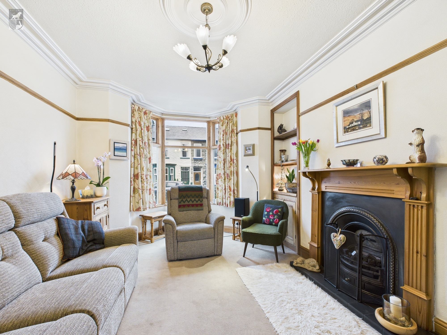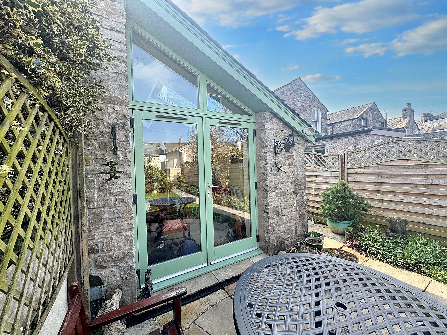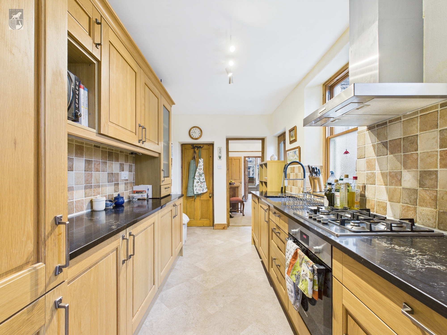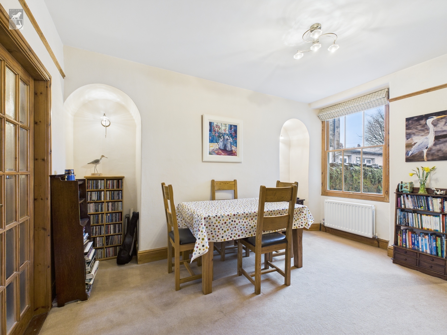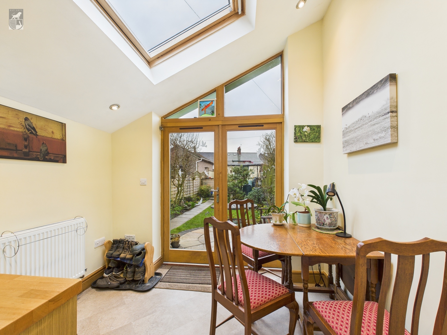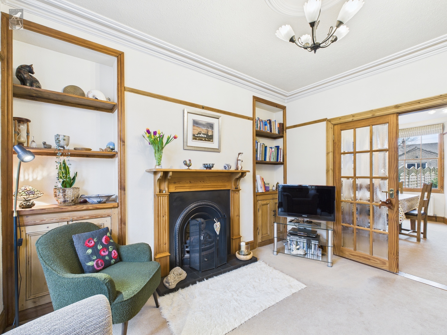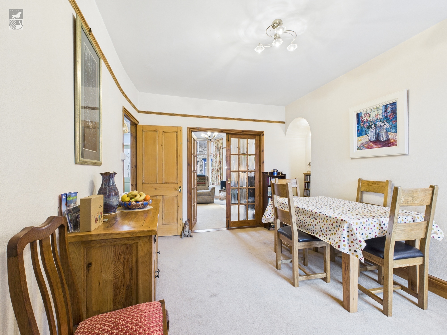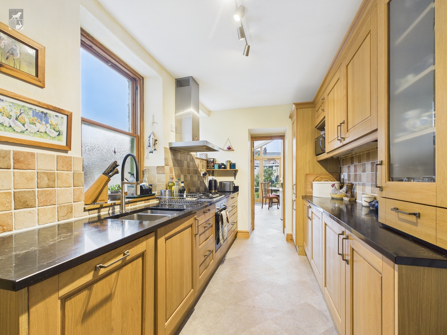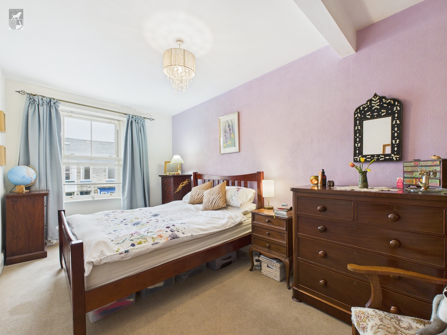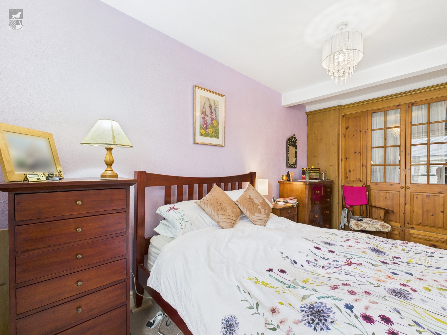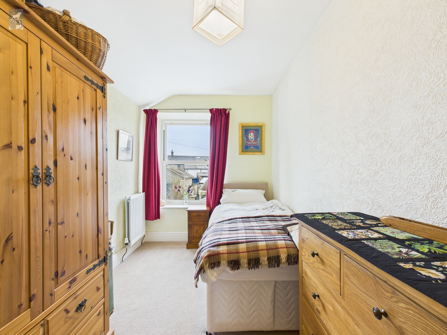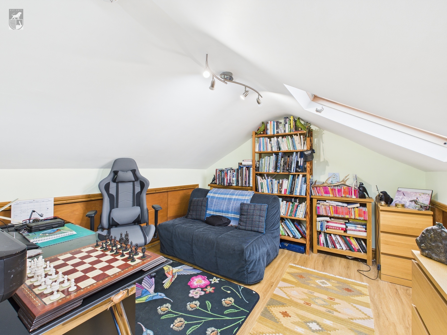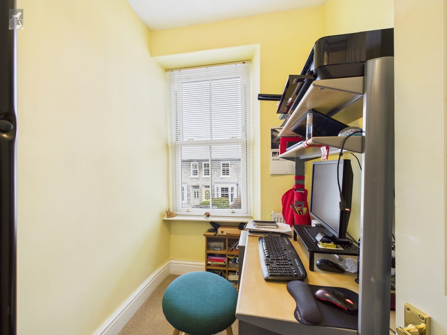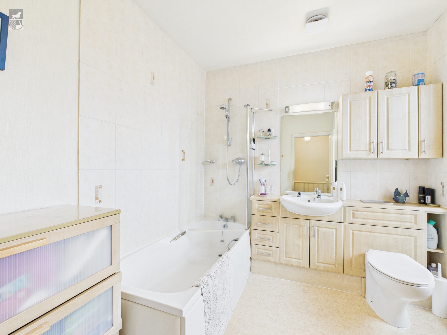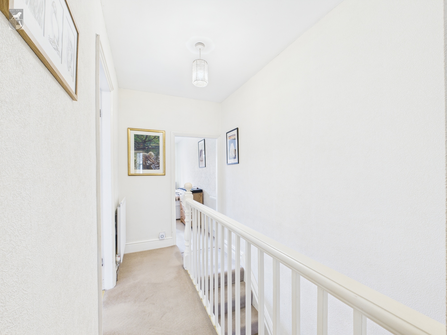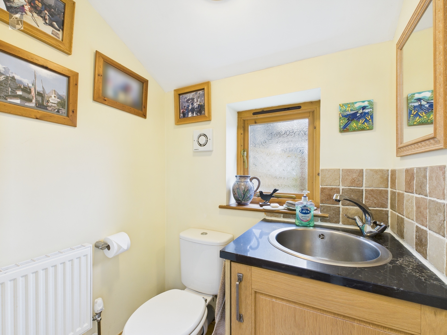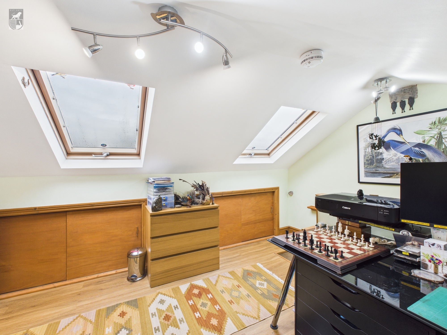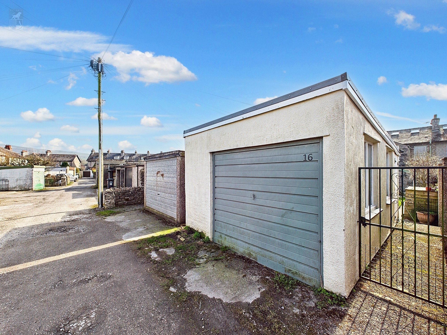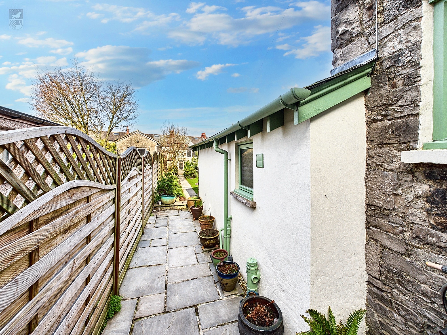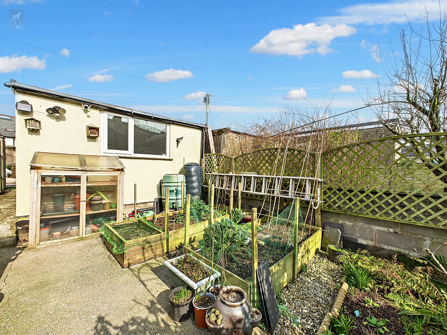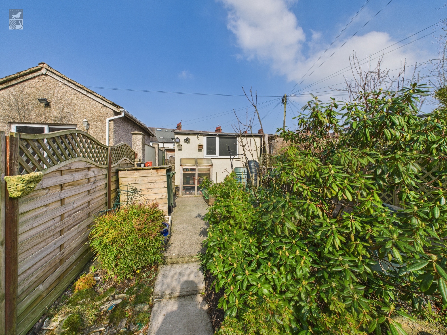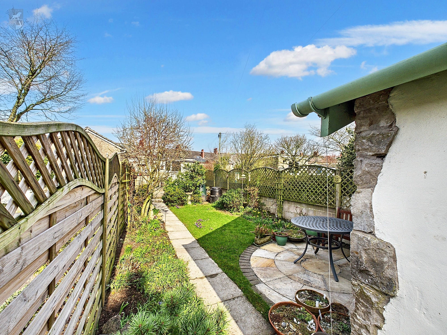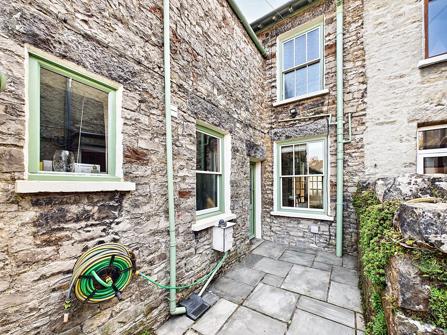Key Features
- Attractive Victorian Terrace
- Spacious accommodation across three floors
- Two reception rooms and small office
- Two first floor bedrooms plus converted loft room
- Garage parking plus permit parking
- Delightful cottage garden
- Popular Location to the North of Kendal
Full property description
Presenting a charming Victorian terraced property, nestled in a popular location to the north of Kendal. Boasting a delightful exterior with traditional features, this lovely property offers a wonderful blend of character and contemporary living.
Stepping inside, the accommodation spans across three floors, the ground floor presents a welcoming entrance leading to a living room and dining room. The well appointed kitchen leads through to the sunny extension and downstairs wc.
Ascending to the first floor, you will find two bedrooms, a small office and the family bathroom. Additionally, the converted loft room offers versatility, serving as an additional bedroom, study, or recreational space according to your preferences.
Furthermore, this property features a garage as well as permit parking for residents and guests.
Externally, the property boasts a lovely cottage garden, providing a tranquil outdoor sanctuary for enjoying fresh air and al fresco moments.
Located in a sought-after area to the north of Kendal, this property benefits from close proximity to local amenities, schools, and transport links.
In conclusion, this delightful property encompasses a blend of charm and space making it a desirable option for those seeking a comfortable and well-appointed home in a popular location. Contact us today to arrange a viewing.
Entrance
The entrance hall has stairs up to the first-floor landing, and a door opens to the lounge & dining room. From there, you can access the kitchen and the extension.
Living Room
The living room has a bay window to the front of the property and a coal gas effect fire.
Dining Room
The dining room has two arched alcoves and a window to the rear of the property.
Kitchen 7' 4" x 14' 4" (2.24m x 4.38m)
This kitchen has a range of units with complementary worktops. There is a built-in Bosch cooker and a four-ring gas burner with an extractor fan over, space and plumbing for a dishwasher, a built-in fridge/freezer, a large understairs cupboard, a back door and two windows to the side aspect.
Downstairs W.C. 3' 9" x 4' 11" (1.14m x 1.51m)
This room comprises a W.C., a utility sink, radiator, extractor fan and a window with privacy glazing.
Extension 9' 1" x 13' 9" (2.77m x 4.18m)
The extension, which can be used flexibly, has double patio doors to the rear, two Velux windows, and space/plumbing for a washing machine & tumble dryer.
First Floor Landing 5' 3" x 16' 4" (1.61m x 4.98m)
Doors open to two bedrooms, a bathroom, a large cupboard, a small office, and stairs lead up to the converted loft room.
Bedroom One 8' 9" x 15' 3" (2.67m x 4.66m)
This double bedroom has a window to the front aspect and a built-in cupboard.
Bedroom Two 7' 4" x 14' 4" (2.24m x 4.38m)
This bedroom has a window to the rear aspect and built-in wardrobes.
Bathroom 8' 10" x 8' 0" (2.68m x 2.44m)
This suite comprises a vanity unit with a wash hand basin and W.C., a bath with a shower over and a glass screen, a shaver point, extractor fan, radiator, and a cupboard housing the Logik boiler.
Office 5' 4" x 6' 0" (1.63m x 1.82m)
This compact office has a window looking out to the front of the property.
Bedroom Three 14' 2" x 11' 0" (4.32m x 3.35m)
This bedroom has storage in the eaves and two Velux windows looking out over the rear aspect with far-reaching views.

