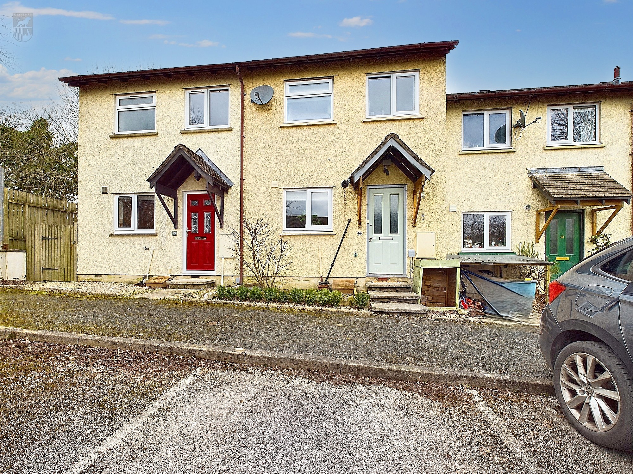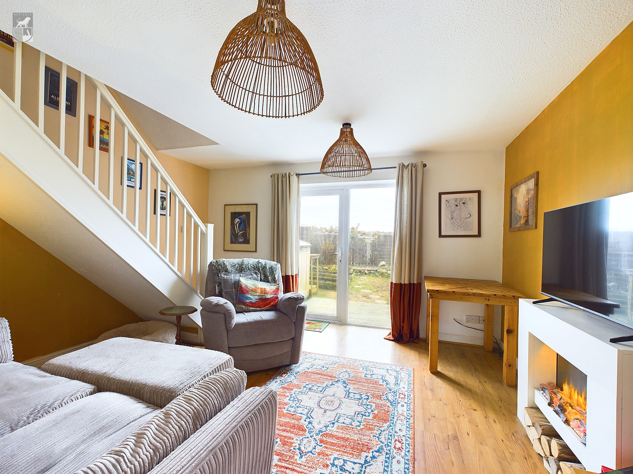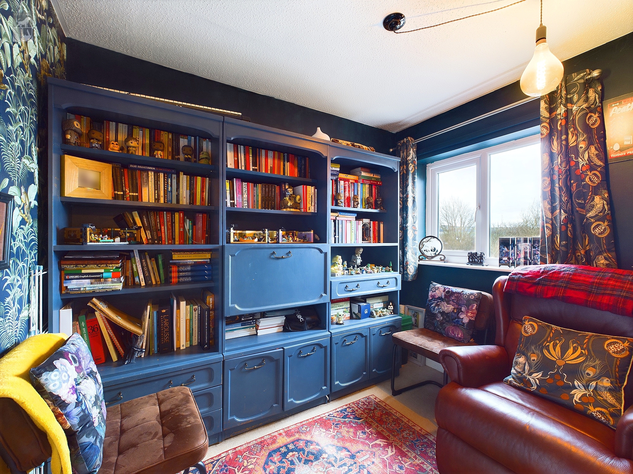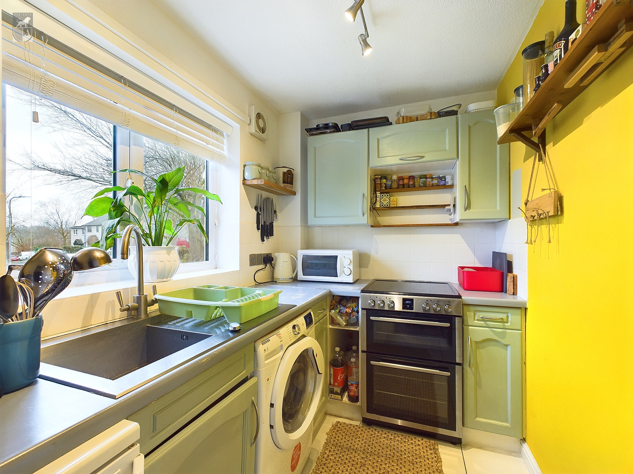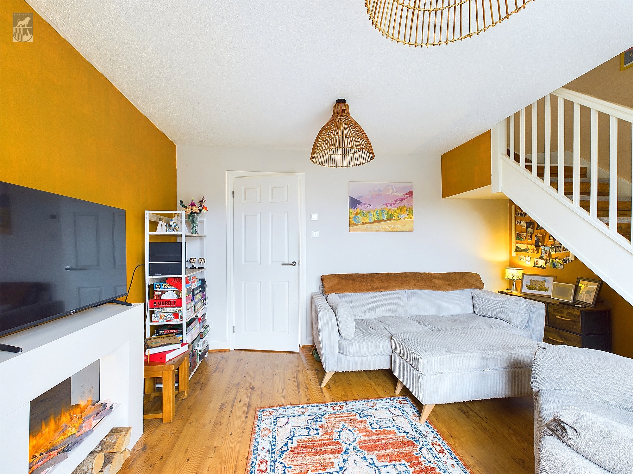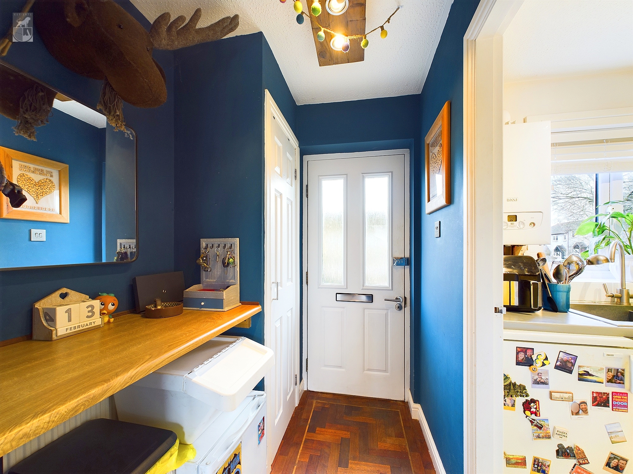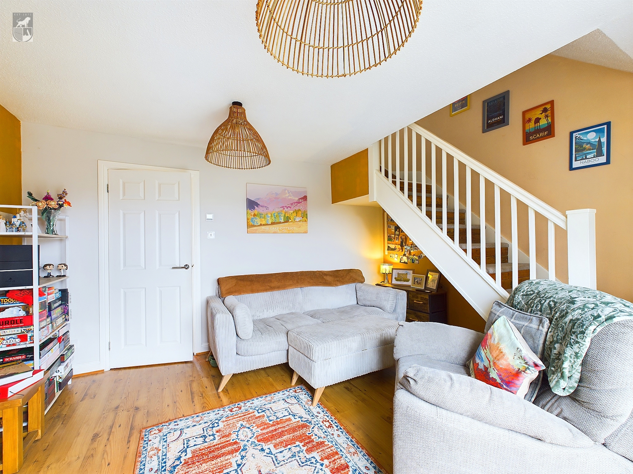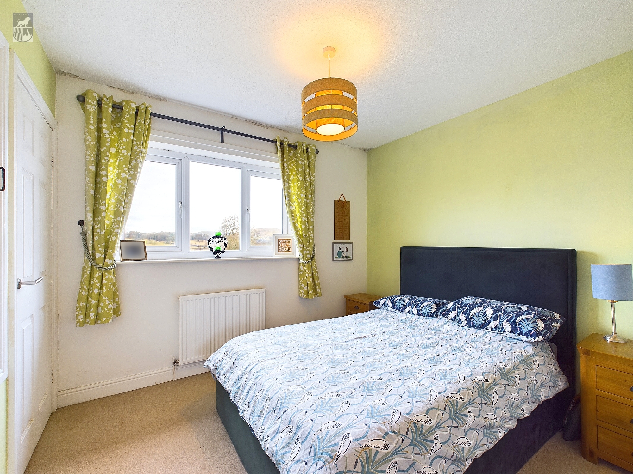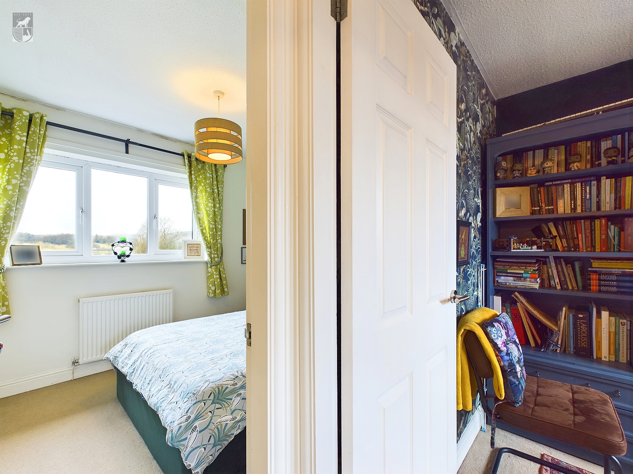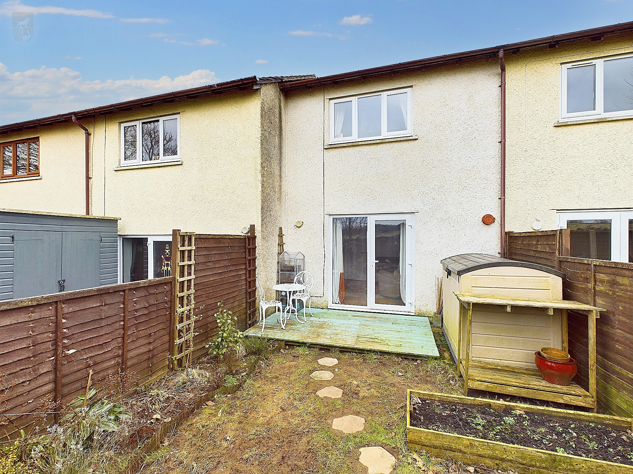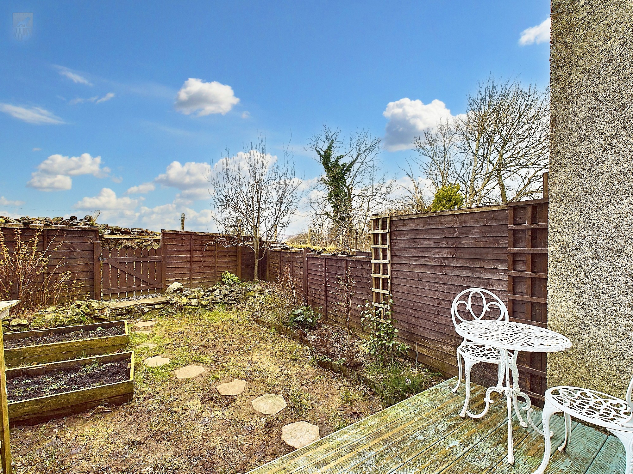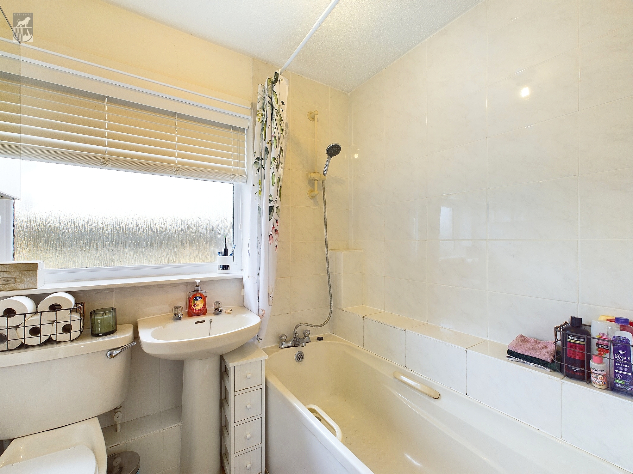Moore Field Close, Kendal, LA9
Key Features
- Mid terraced house
- Perfect starter home or investment
- Allocated parking
- Garden looking onto open fields
- Lounge/Dining room
- Family bathroom
- Two bedrooms
Full property description
This absolutely delightful two bedroom terrace property is nestled in a quiet cul-de-sac at the top end of Hallgarth on the North side of Kendal. Well-presented, this lovely home has a fitted kitchen, lounge/dining room, two bedrooms and a family bathroom. A door leads from the lounge into the rear garden with the most splendid far reaching views over green countryside, to the front is a very sort after allocated parking space. This property will appeal to first time buyers, investors and those looking for a second home, early viewing is highly recommended!
Entrance
Steps lead to the front door which take you into the hallway.
Hallway 6' 5" x 4' 9" (1.96m x 1.45m)
Built in storage cupboard and useful work surface, doors to the kitchen and lounge/diner.
Kitchen 8' 7" x 5' 8" (2.62m x 1.73m)
A range of units with complementary work surface over, stainless steel sink unit, space for cooker, space and plumbing for washing machine, space for under counter fridge, new Baxi boiler, window to the front aspect.
Lounge/Diner 13' 8" x 12' 5" (4.17m x 3.78m)
With a uPVC door and window alongside to the rear aspect, stairs to the first floor landing.
Landing
Doors lead to the bedrooms and bathroom, access to the loft space.
Bedroom One 10' 1" x 9' 1" (3.07m x 2.77m)
Built in cupboard with shelving and hanging rail, further shelved cupboard, window to the rear aspect.
Bedroom Two 9' 0" x 6' 11" (2.74m x 2.11m)
With window to the front aspect.
Bathroom 6' 8" x 5' 7" (2.03m x 1.70m)
The suite comprises bath with shower over, pedestal wash hand basin and w.c., extractor fan, window with obscure glazing to the rear aspect.

