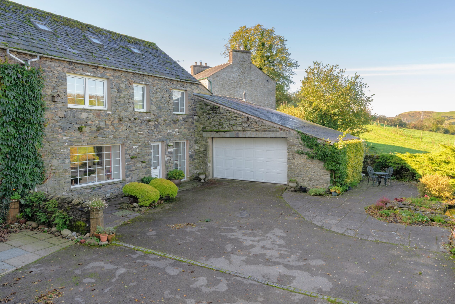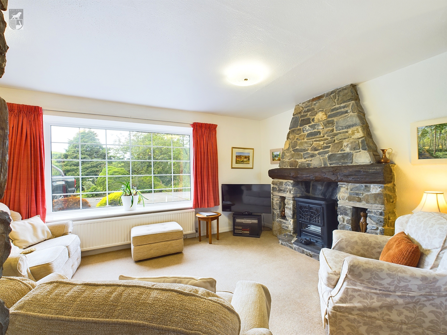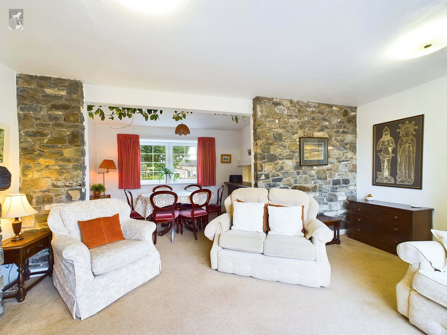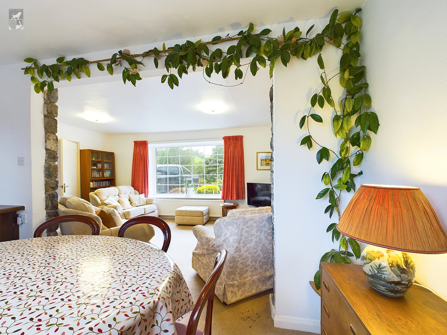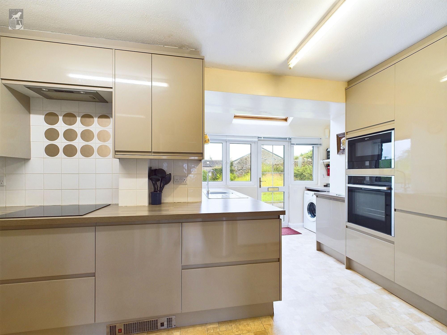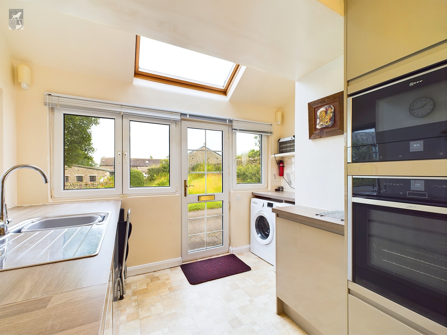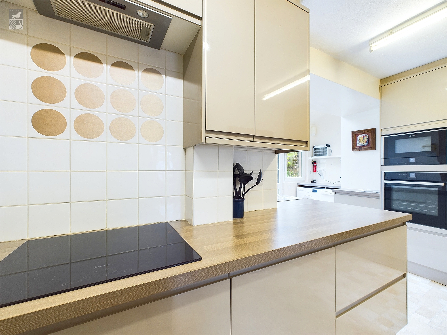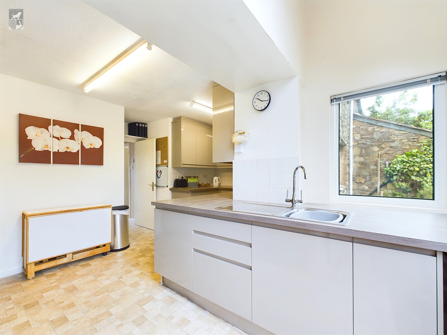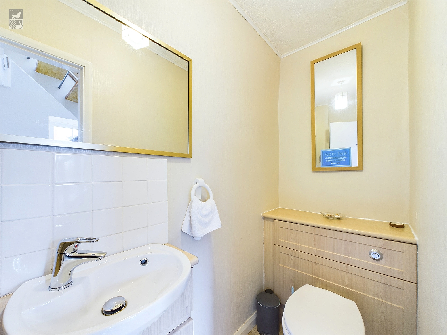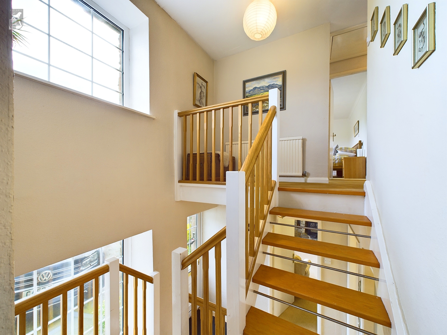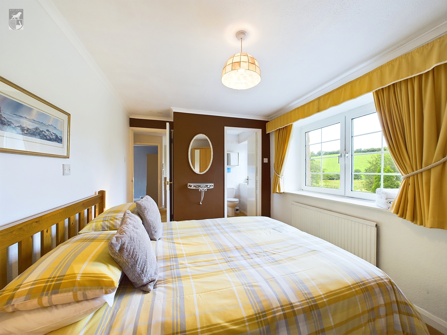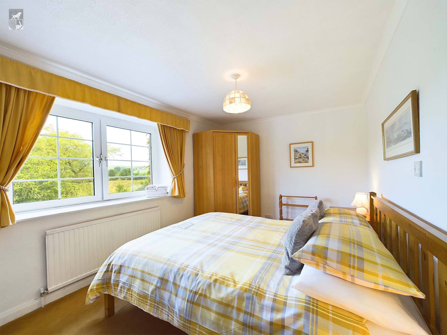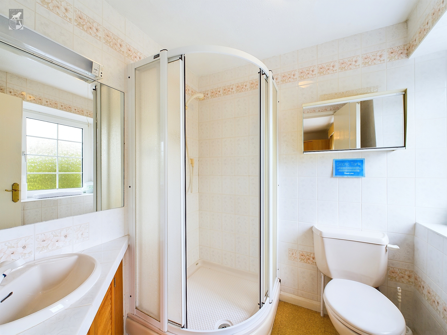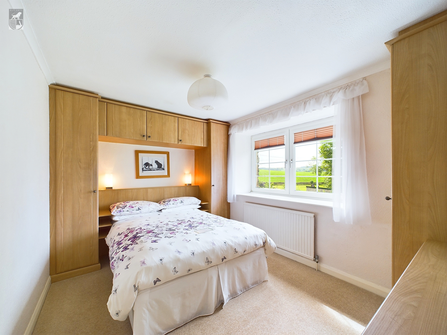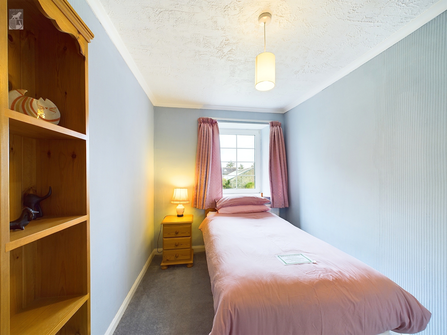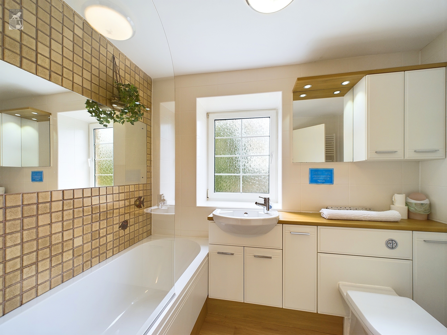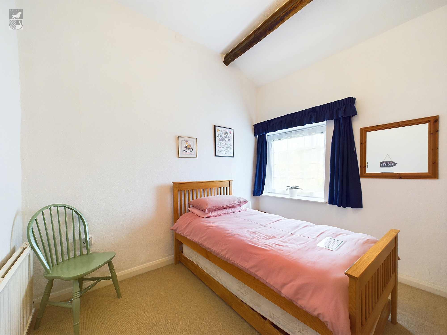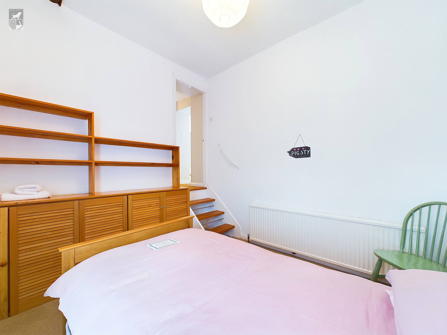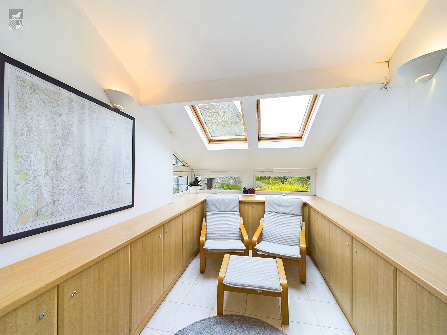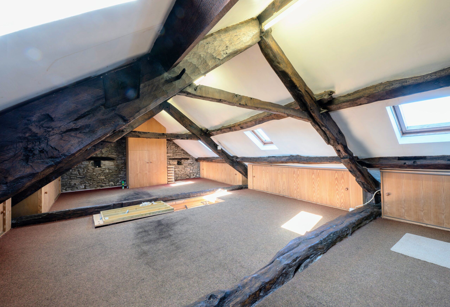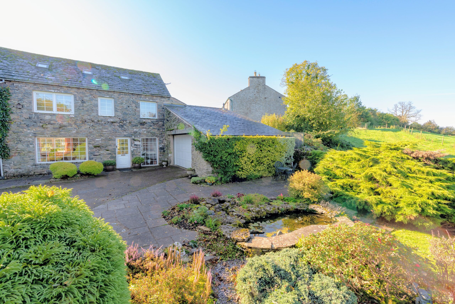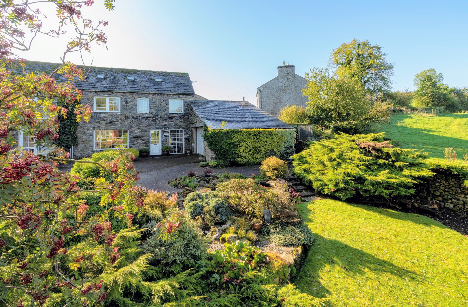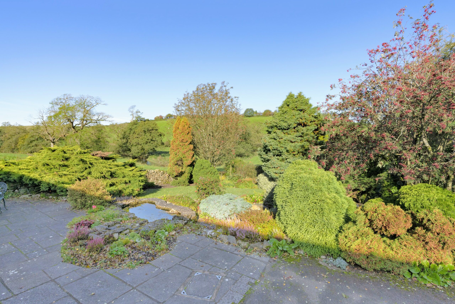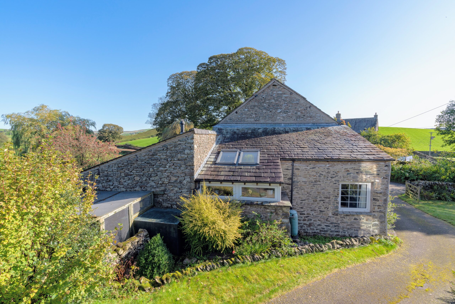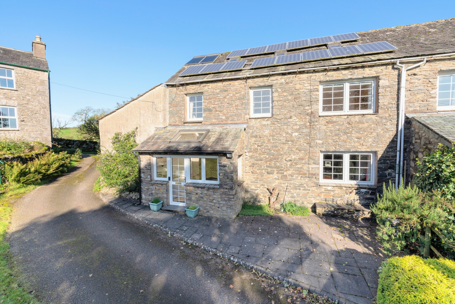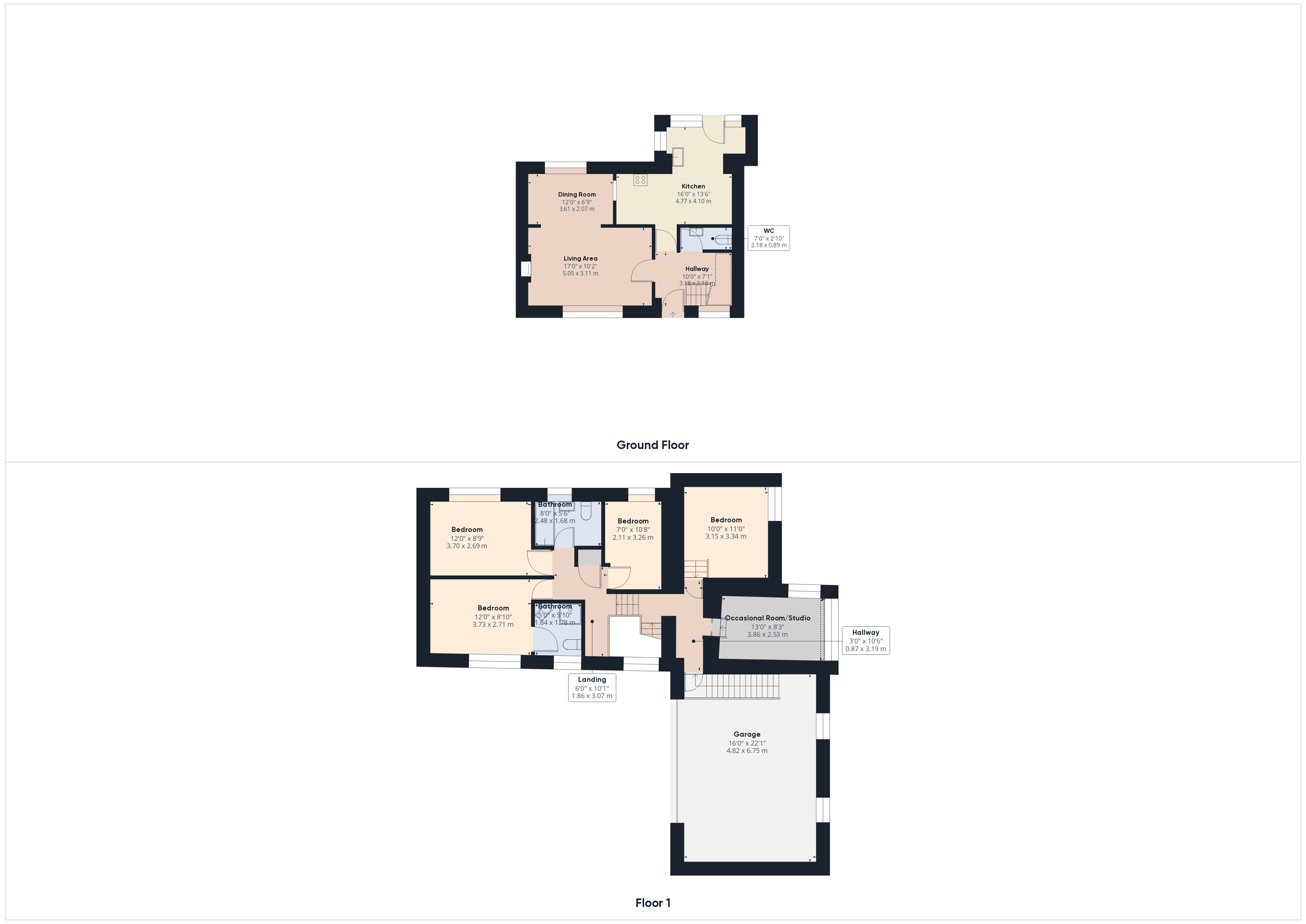Old Hutton, Kendal, LA8
Key Features
- A spacious and versatile house
- Tranquil setting close to the Lake District and Yorkshire Dales National Parks
- Open Plan Lounge and Dining Room
- Large Double Garage
- Mature Gardens bordering Open Fields and Stunning Countryside Views.
- Occasional Room perfect as an Artist’s Studio or Study.
- Solar Panels
Full property description
The Bothy is pleasantly situated in a quiet tranquil setting only minutes away from the mainline station of Oxenholme. It is conveniently placed for Kirkby Lonsdale and Kendal, within easy reach of the Lake District and Yorkshire Dales National Parks and junction 36. The house is well planned, comprising entrance hall with open plan staircase to the first floor, a modern well-appointed kitchen with integrated appliances, an open plan lounge with feature stone fireplace opening into the dining area. There are two double bedrooms (one with en suite), one single bedroom and a further good sized study/office/fourth bedroom, family bathroom and a sun room. Outside are well-tended mature gardens that border onto open fields providing stunning countryside views, parking for a number of cars and a double garage. There are thermal and pv solar panels. A charming and secluded semi-rural home with lots of potential to make it your own special place. No chain.
ENTRANCE
The uPVC entrance door with glazed panel leads into hallway from where doors
lead to the lounge, kitchen and ground floor w.c., vinyl tile effect flooring, stairs to the first
floor
KITCHEN 15' 8" x 13' 5" (4.77m x 4.10m)
Range of modern base, wall and drawer units with complementary work surface over, stainless steel sink unit with mixer tap, built in Neff electric oven and Neff microwave, Neff induction hob with extractor fan over, integrated fridge/freezer, space and plumbing for washing machine and dishwasher, part tiled walls, vinyl tile effect flooring, serving hatch to the dining area, windows and uPVC door to the rear, Velux window.
LOUNGE 16' 7" x 10' 2" (5.05m x 3.11m)
Feature stone fireplace with timber mantle and housing electric stove style fire, window to the front aspect, open to the dining area.
DINING AREA 11' 10" x 6' 9" (3.61m x 2.07m)
Built in sideboard with cupboards and drawers, window to the rear aspect.
WC
A white suite comprising vanity unit with wash hand basin with tiled splashback and w.c., vinyl tile effect flooring.
LANDING
The stairs split at a half landing which has built in cupboards and hanging rail, access door to the garage. The stairs lead to three bedrooms and bathroom, cupboard housing the hot water cylinder and access via ladder to large boarded loft space with power.
BEDROOM ONE
A double room with window to the front aspect, door to en-suite.
ENSUITE 5' 5" x 5' 10" (1.64m x 1.78m)
Suite comprising corner shower cubicle, corner vanity unit with wash hand basin and w.c., ladder style radiator, mirrored cabinet, deep sill window with obscure glazing to the front aspect.
BEDROOM TWO 12' 2" x 8' 10" (3.70m x 2.69m)
A double room with built in wardrobes with overhead storage and dressing table, deep sill window to the rear aspect.
BEDROOM THREE 10' 4" x 10' 11" (3.15m x 3.34m)
Steps lead down into this room, built in storage cupboards and shelving, exposed beam, window to the side aspect.
BEDROOM FOUR 6' 11" x 10' 8" (2.11m x 3.26m)
A single room with window to the rear aspect.
BATHROOM 8' 2" x 5' 6" (2.48m x 1.68m)
The white suite comprising bath with shower over and screen, vanity unit incorporating wash hand basing and w.c., ladder style radiator, tiled walls and vinyl tile effect flooring, deep sill window with obscure glazing to the rear aspect.
OCCASIONAL ROOM/STUDIO 12' 8" x 8' 4" (3.86m x 2.53m)
Sliding doors leads to this versatile room with plenty of storage cupboards around three sides, dual aspect windows and two Velux windows.
GARAGE 15' 10" x 22' 2" (4.82m x 6.75m)
From the landing steps lead down into the double garage which provides plenty of storage space, power and light, Worcester boiler, electric roller door and windows to the rear aspect.
EXTERNALLY
Off road parking to the front of the property leading to a paved patio area, pond and lawn with mature planted borders with views of the open fields.

