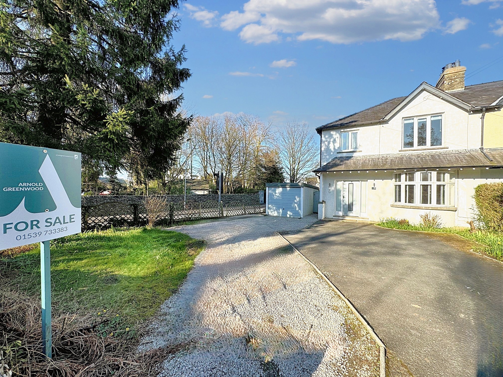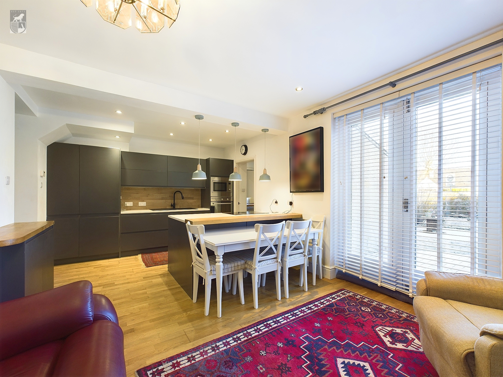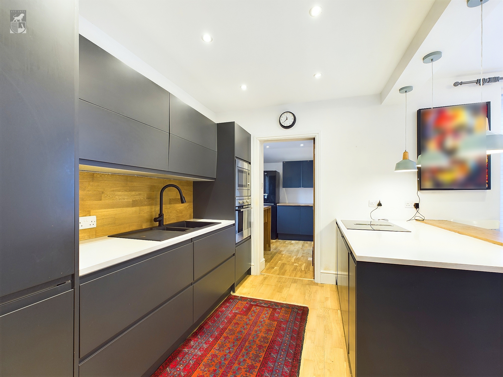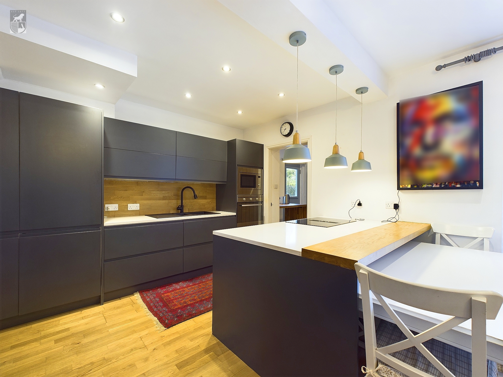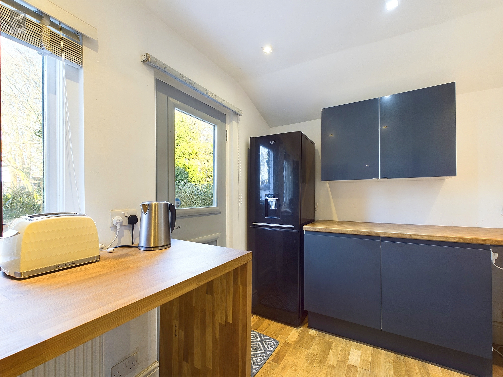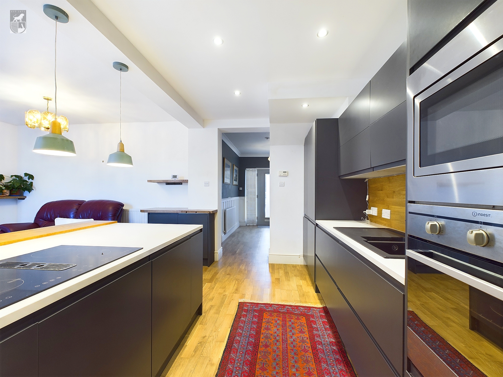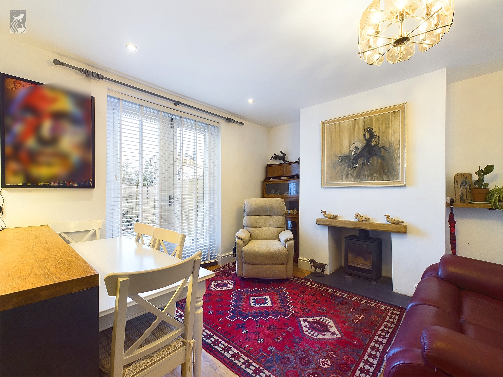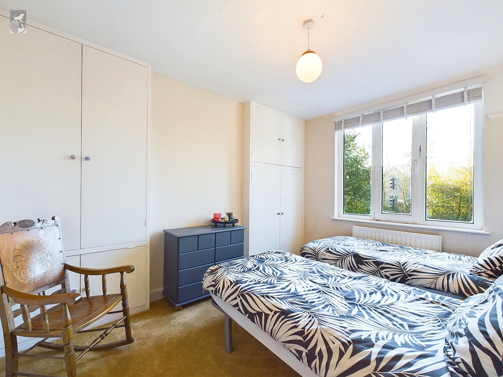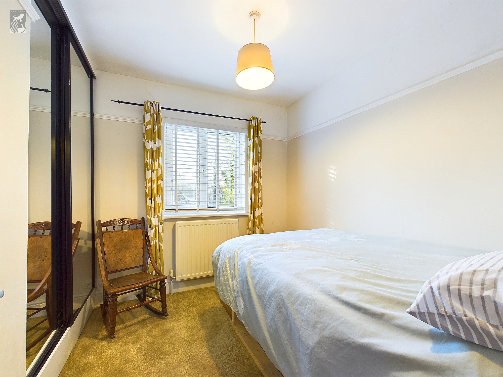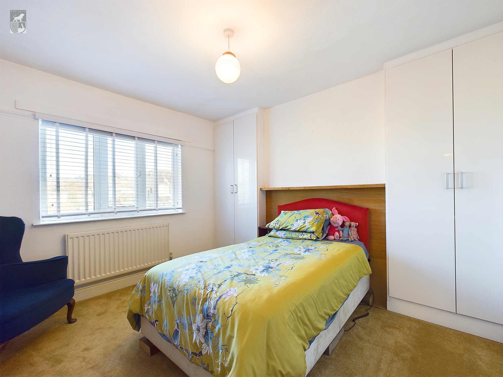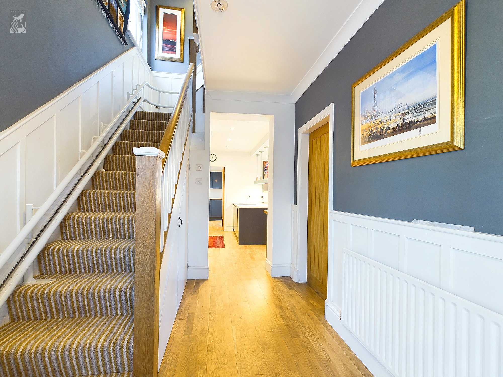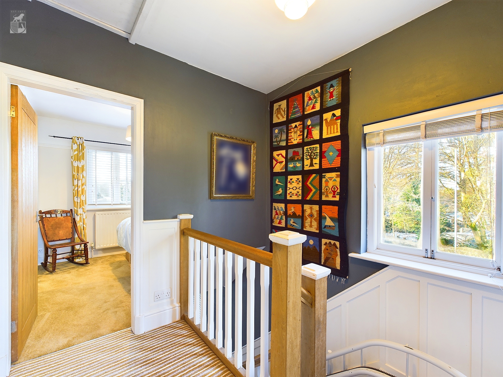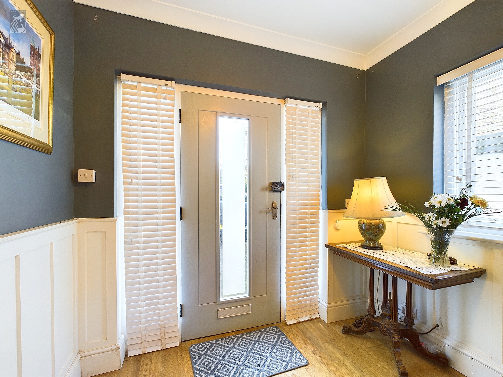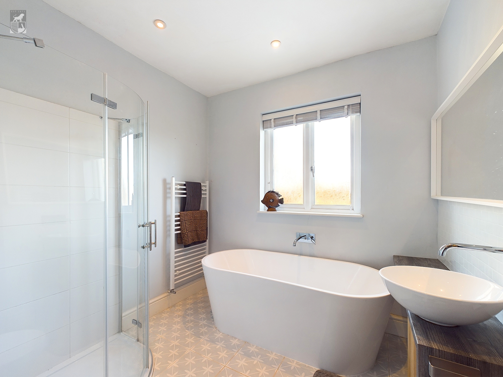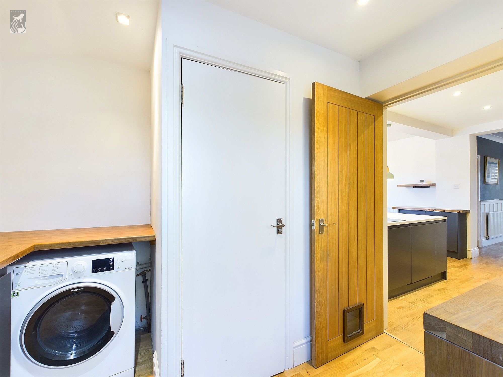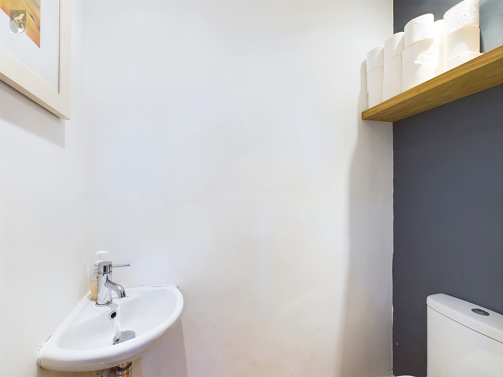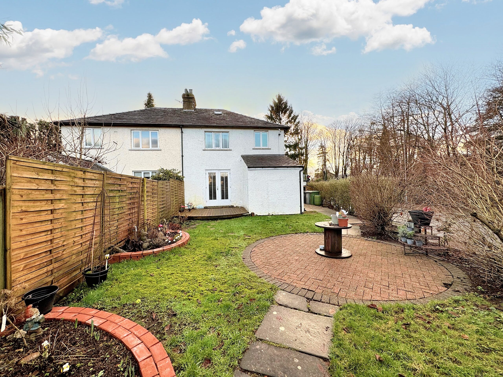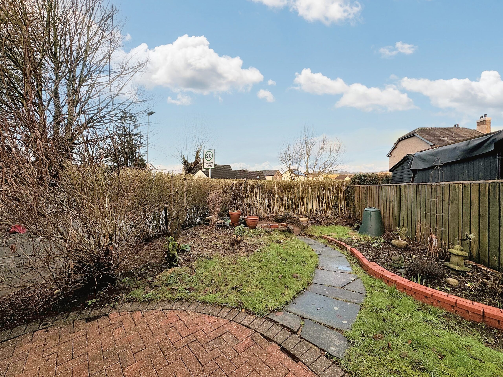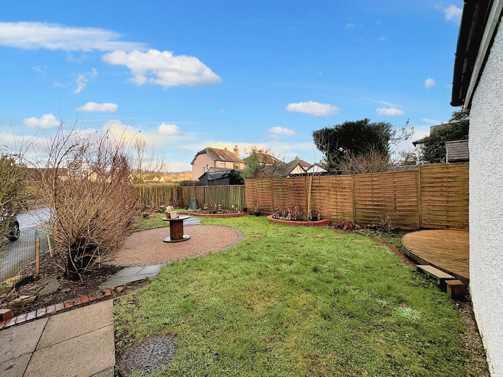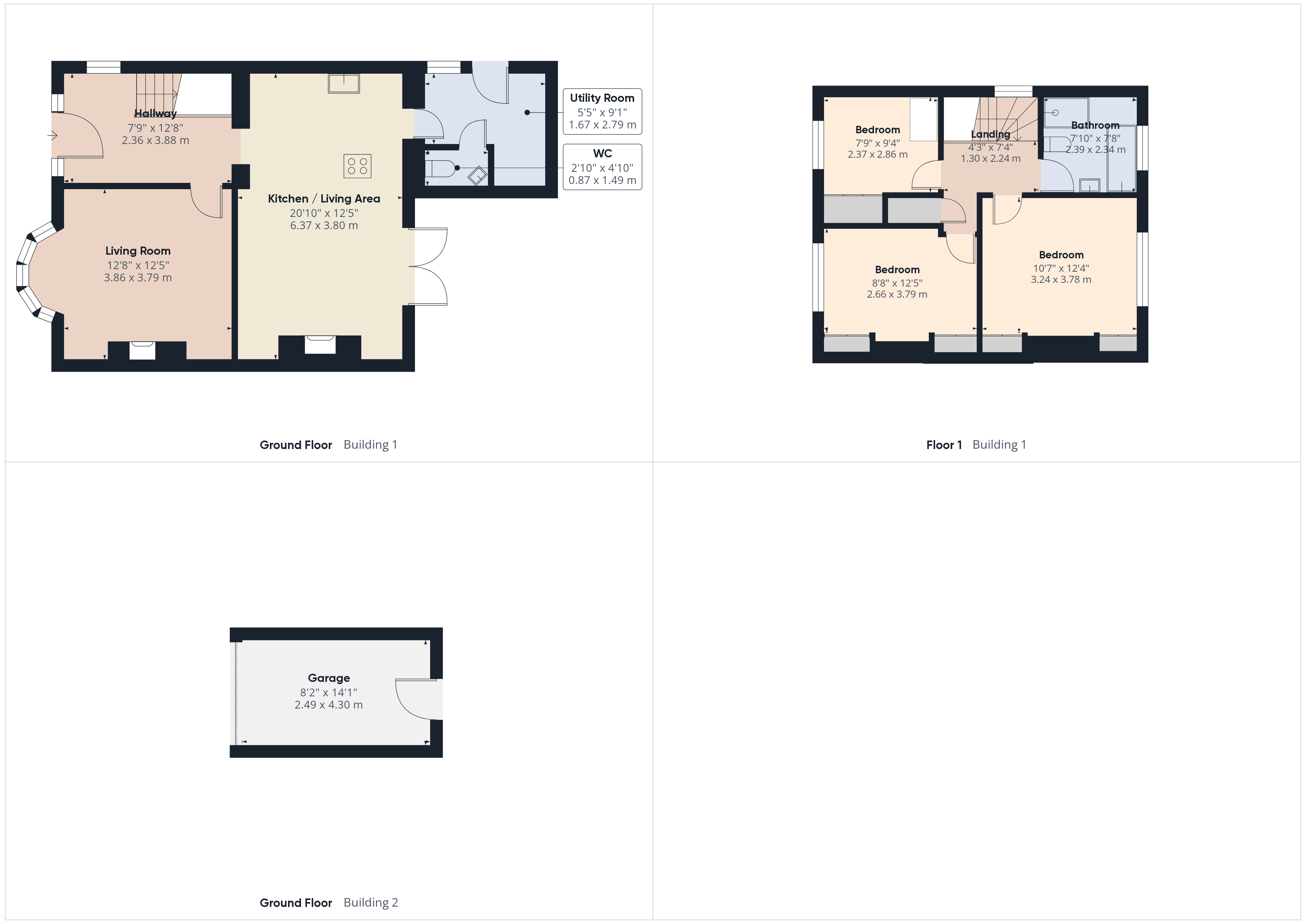Key Features
- Fabulous 1930's property
- Modern open plan kitchen and dining room
- Off road drive parking for three to four vehicles
- Tastefully decorated throughout
- Detached garage
- New Combi Boiler
Full property description
This wonderful semi detached 1930's home is tastefully decorated with traditional and modern flourishes throughout, and provides generous living accommodation throughout thanks to it's well proportioned rooms and part open planned layout.
Located in a sought after residential part of Kendal, this three bedroom family home consists of a good sized living room with a large bay window, open plan modern kitchen and diner with breakfast bar providing a sociable and flexible living space for families, a useful utility room and downstairs w/c, light and airy hallway and landing leading to, three good sized bedrooms and a well appointed family bathroom.
Externally the property features ample parking for multiple vehicles along with a detached garden and enclosed rear garden that is perfect for entertaining or relaxing.
Offered with no onward chain, this wonderful family home is not one to miss and we recommend a viewing to fully appreciate what is on offer.
Hallway 13' 0" x 8' 1" (3.96m x 2.47m)
Light and airy dual aspect hallway with obscured double glazed front door with slit style windows either side, double glazed window to the side aspect, wood flooring that flows into the living room and kitchen, wood style panelling with radiator, carpeted and panelled staircase leading to 1st floor along with understairs cupboard housing further storage and shelving along with the boiler and associated controls.
Living Room 14' 11" x 12' 8" (4.55m x 3.85m)
Superb living room with feature gas fireplace with built in alcove shelving and storage either side, curved bay window, wood floor and radiator.
Kitchen/Dining Room 12' 5" x 20' 11" (3.79m x 6.38m)
Well appointed open plan style Kitchen/Dining room with a range of modern charcoal coloured wall and floor units along with a separate kitchen island/breakfast bar and coffee station with complimentary stone or wood worktops and wood splash backs. The main section includes an integrated Hotpoint fridge & freezer, one and a half sink and drainer with mixer tap, smart space drawers, integrated Indesit oven and microwave. The kitchen island consists of stone and wood worktop with integrated induction & extraction hob, Beko dishwasher, additional cupboards and a recessed breakfast bar with space for four stools. The Coffee station consists of a floor unit with wood worktops and wood shelving above.
The dining area consists of a double glazed French door to the rear garden and decking area, inset wood burner with slate hearth and wood mantlepiece with alcove space either side of the chimney breast and radiator.
Utility Room 9' 2" x 5' 6" (2.79m x 1.68m)
Useful utility room with a range of floor units and complimentary wood effect worktop with wood shelving above. Includes space for a free standing fridge or freezer along with space and plumbing for a washing machine. Double glazed door and window to the side aspect, radiator and access to the downstairs w/c.
Downstairs W/C 5' 0" x 2' 10" (1.53m x 0.86m)
Consisting of a two piece suite of corner pedestal sink with chrome mixer and low level w/c, radiator, integrated shelving and loft access.
Landing 7' 7" x 4' 4" (2.31m x 1.31m)
Carpeted staircase with wood banister and panelling leads up to a carpeted landing providing access to the bedrooms, bathroom, loft (via the hatch) and storage cupboard with integrated shelving. Large double glazed window to the side aspect.
Bedroom One 12' 4" x 11' 2" (3.76m x 3.40m)
Generous sized carpeted bedroom with built into storage cupboards, double glazed window to rear aspect and radiator.
Bedroom Two 12' 6" x 9' 2" (3.82m x 2.80m)
Carpeted double bedroom with built into storage cupboard and wardrobe, double glazed window to front aspect and radiator.
Bedroom Three 9' 5" x 7' 10" (2.87m x 2.40m)
Carpeted small double bedroom with large built in sliding wardrobe, double glazed window to the front aspect and radiator.
Bathroom 7' 9" x 7' 11" (2.36m x 2.41m)
Tiled bathroom consisting of a four piece suite that includes a corner mains fed shower cubicle, modern freestanding bath, low level w/c and freestanding bowl sink with chrome mixer tap along with additional towel radiator and obscured double glazed window to the rear aspect.
Garage 13' 9" x 7' 10" (4.20m x 2.40m)
Detached garage with manual up and over garage door, separate access via rear door to side garden.
Council Tax Band - D Westmorland & Furness
EPC - Current 56 Potential 77
Tenure - Freehold

