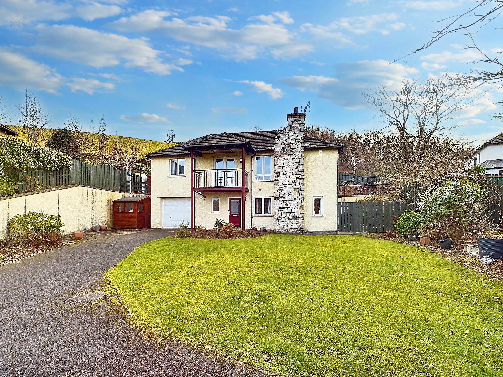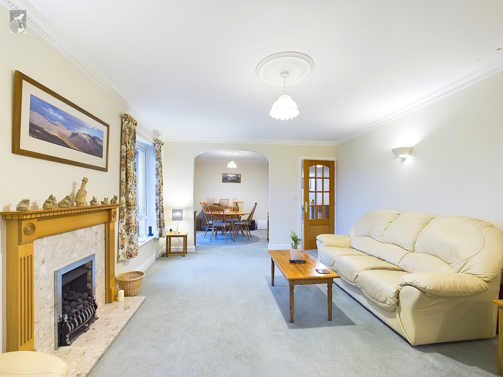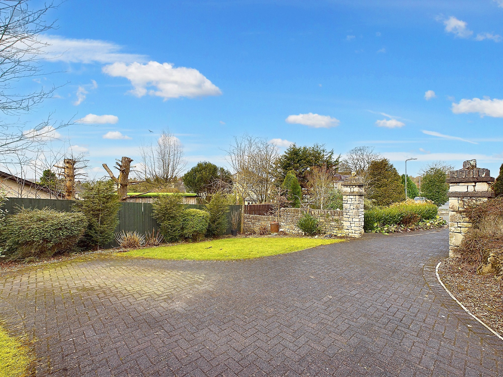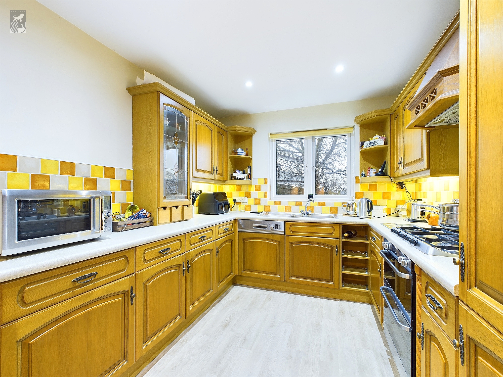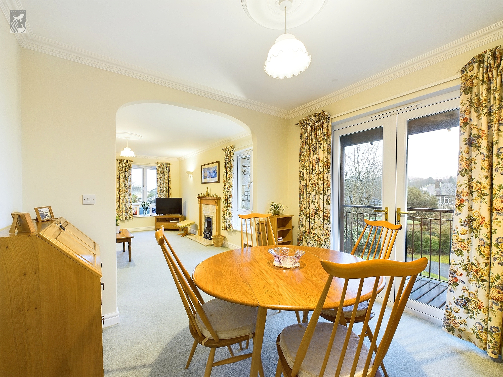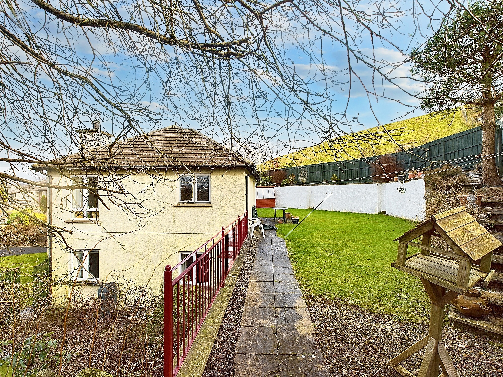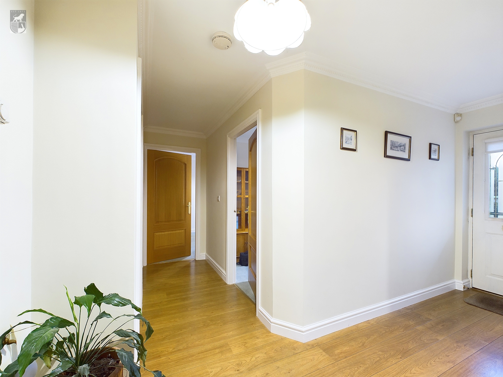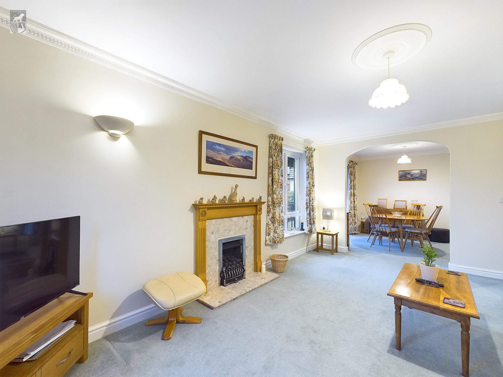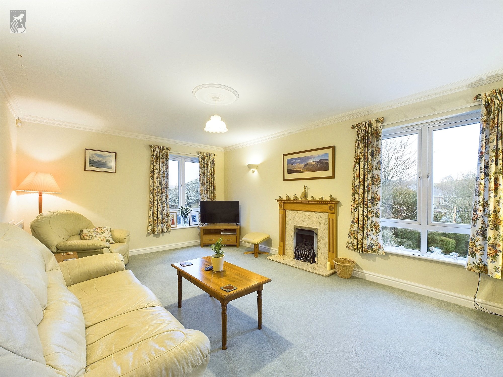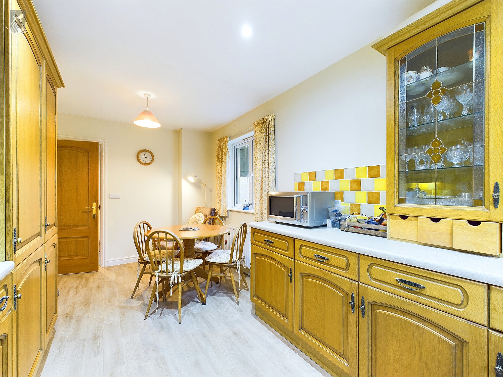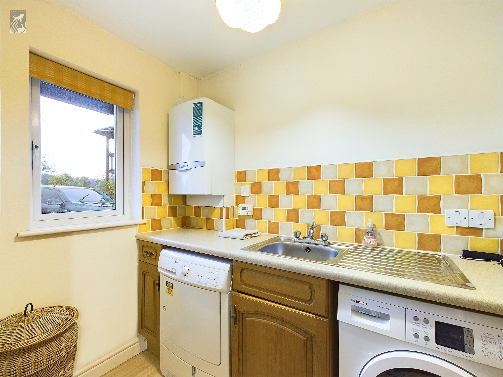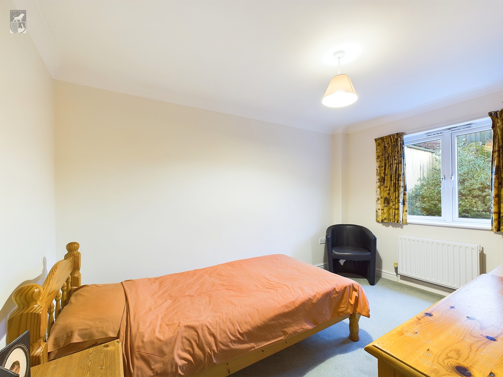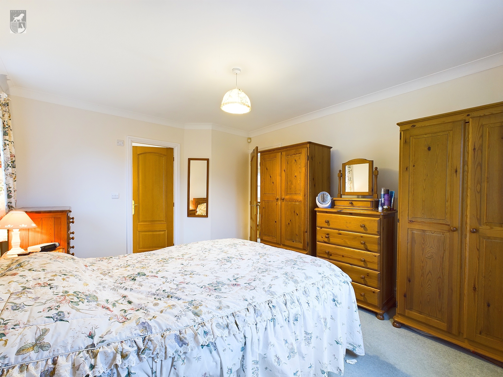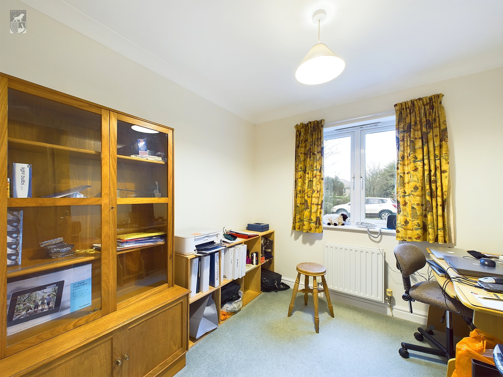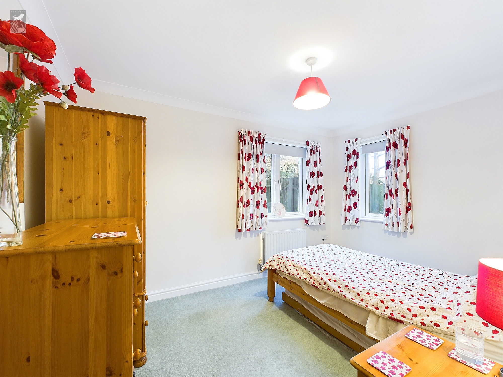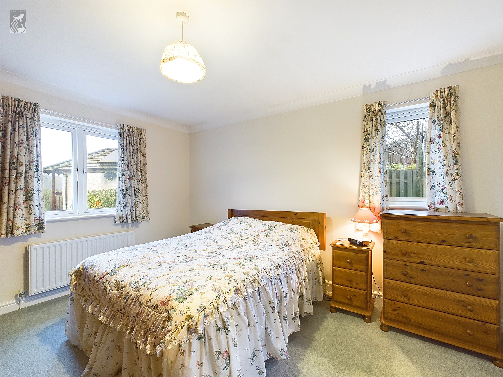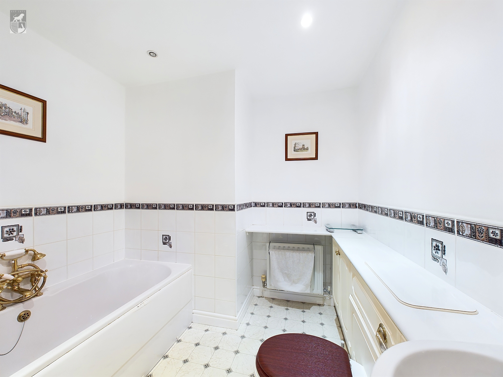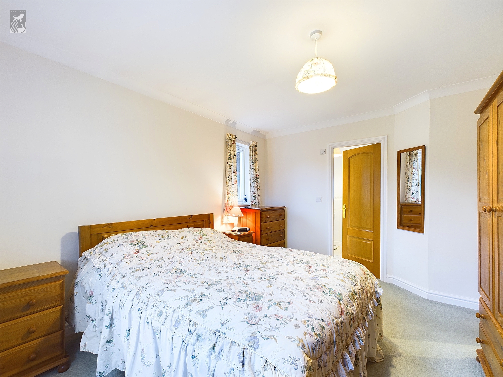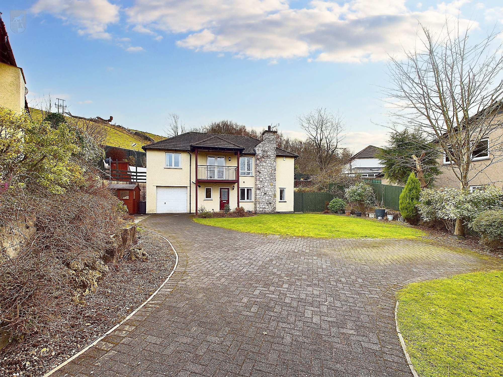Key Features
- Large four bedroom detached family home
- Spacious open plan lounge/dining room
- French Doors lead to the balcony
- Private rear garden
- Garage and large driveway with space for multiple vehicles
- Breakfast kitchen and separate utility room
- Family bathroom, en-suite and separate WC
Full property description
This spacious 4-bedroom detached house offers the perfect blend of design and comfort. The layout includes a large open plan lounge/dining room, ideal for entertaining or relaxing with the family. French doors lead out to a charming balcony, bringing in ample natural light and offering lovely views of the surrounding area. The property boasts a private rear garden, perfect for outdoor gatherings. The breakfast kitchen and separate utility room offer practical amenities, while the family bathroom, en-suite, and separate WC provide convenience for all.
Outside, the property features a very spacious front garden providing a welcoming first impression and adding to the overall beauty of the home. The rear garden is a tranquil retreat, backing onto fields and providing a peaceful oasis.
The large driveway offers parking for multiple vehicles, making coming and going a breeze for busy households. This property is truly a rare find, offering a wonderful combination of modern comforts, ample space, and serene outdoor surroundings. Don't miss the opportunity to make this delightful home your own.
Entrance
As you walk into the property, you enter a hallway where doors open to a utility room, an airing cupboard, a door to the garage, an understairs cupboard, a bathroom, three bedrooms, and stairs that lead to the first-floor landing.
Utility
The utility room consists of a stainless steel sink, space/plumbing for a washing machine & dryer, storage space, and a Valliant boiler.
Airing Cupboard
The airing cupboard has shelving space, a Valliant hot water storage cylinder, and a security control system.
Understairs Cupboard
The cupboard has shelving space and coat hooks.
Bedroom Two
Bedroom two has windows to the front and side aspect.
Bedroom Three
This room has a window to the side aspect of the property.
Bedroom Four
A single room with a window to the front of the property.
Bathroom
This partially tiled suite comprises a bathtub with a handheld bath shower mixer tap, a vanity wash hand basin, a W.C., shelf/storage space, and a fan.
First Floor Landing
Doors open to a living/dining room, a breakfast kitchen, a bedroom with an en suite, W.C., and door to the garden.
Living/Dining Room
With views towards Kendal Castle this open and spacious living space has a gas coal effect fireplace, an arched entry into the dining area, which has French doors that lead out to the balcony.
Kitchen
The kitchen has a range of fitted storage units with a complementary worktop. It comprises an integrated fridge/freezer, a built-in oven and five-ring hob with an extractor fan over, an inbuilt dishwasher, a 1½ bowl sink, wine cupboard space, space for a dining table, and windows to the side and rear aspect of the house.
Bedroom One
This bedroom has a window to the front & side aspect of the property, and an en suite.
En-suite
En-suite shower room has a shower with a glass surround, a W.C., a wash hand basin, and a window with privacy glazing to the rear.

