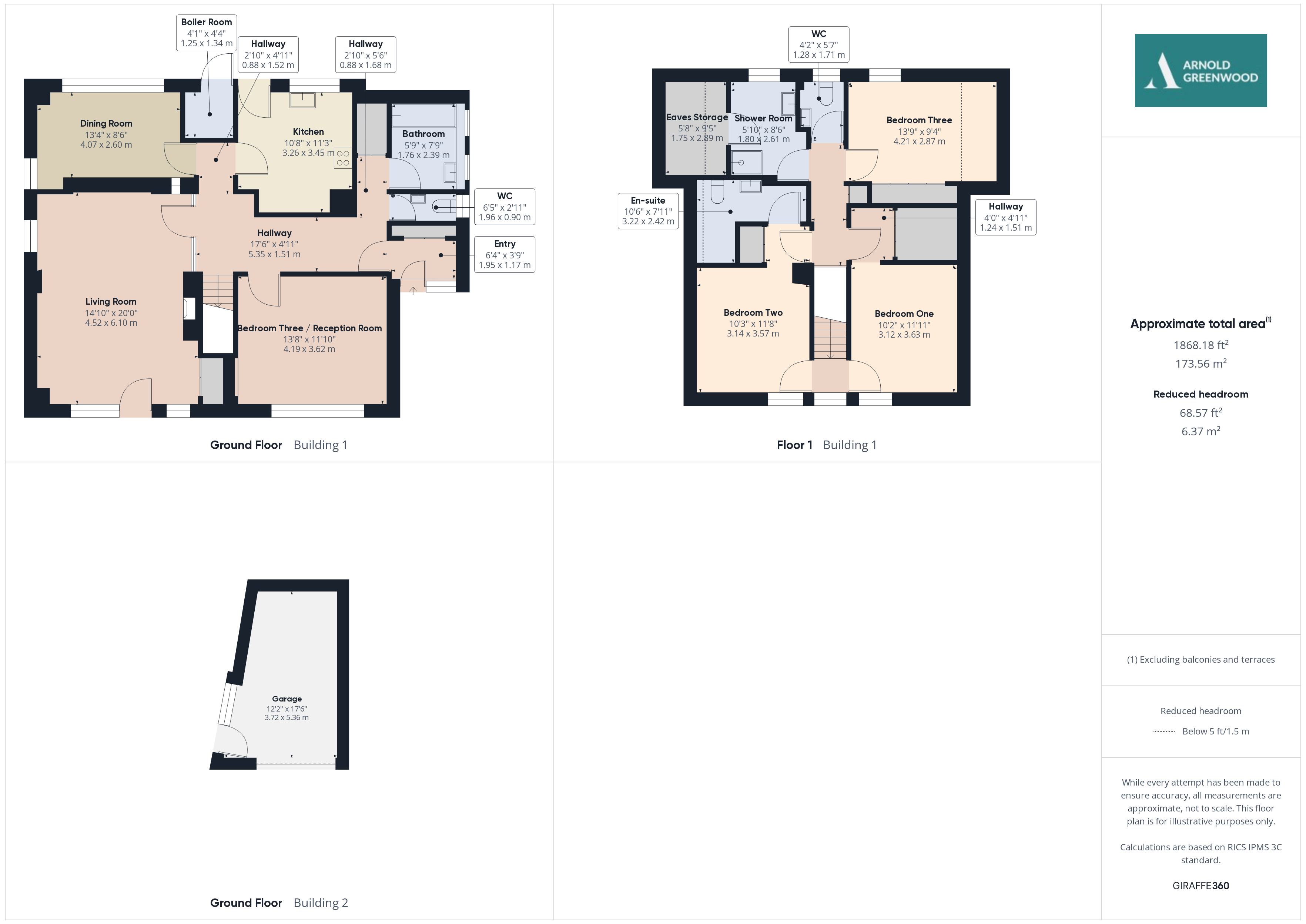Rockwell Gardens, Grange-Over-Sands, LA11
Key Features
- Set high above Grange town with elevated "Bay views"
- Landscaped gardens to the front and rear
- Elegant living room with bay view terrace
- Sought after location close to shops and local facilities
- Breakfast kitchen & dining area both rear garden views
- Four double bedrooms (one to the ground floor)
- Two bathroom suites, plus master en-suite
- Garage and driveway parking for three cars
Full property description
Nestled high above Grange town and offering elevated Morecambe Bay views, this exquisite 4-bedroom detached house epitomises elegant living. The spacious living room, enriched by terrace access and "Bay views", sets the tone for gracious entertaining, while the breakfast kitchen, dining room offer rear garden views. Boasting four well-proportioned bedrooms, including a master bedroom with en-suite and fitted storage, the property offers both comfort and luxury spread over two floors. You will find two reception rooms and the option for a third, two bathroom suites, one a modern shower suite and the the second a ground floor bath suite, both with separate W.C'S. The sought-after location close to local amenities, and proximity to Grange Over Sands mainline train station and Hampsfell Woods, making this residence the epitome of refined living.
Living Room 14' 10" x 20' 0" (4.52m x 6.10m)
Generously sized light and bright living room, elevated bay views, featuring architect designed sky light windows to one side, windows and French door access to the terrace. Neutral décor, inbuilt book shelving and entry glass doorway with glass surround to flow light into the hallway. Gas fire inset into a marble hearth.
Kitchen 10' 8" x 11' 4" (3.26m x 3.45m)
Traditionally styled wood effect units, laminated worktops, sink/drainer, large garden facing windows, electric hob and cooker. Plumbing for a dishwasher and integrated larder fridge. Neutral décor, outside access and large garden facing windows.
Dining Room 13' 4" x 8' 6" (4.07m x 2.60m)
Ideally spaced for a large dining table. Central pendant chandelier lighting, neutral décor large windows over looking the private rear garden and tiled terracotta flooring.
Bedroom Four / Reception Three 13' 9" x 11' 11" (4.19m x 3.62m)
Ideal as a ground floor bedroom or separate sitting room as its currently used. Large windows with garden views towards the bay. Neutral décor and inbuilt storage.
Porch 6' 5" x 3' 10" (1.95m x 1.17m)
Entry porch, terracotta flooring and inbuilt coats storage.
W.C 6' 5" x 2' 11" (1.96m x 0.90m)
Chevron style hardwearing flooring. Neutral décor ceiling mounted lighting with side facing obscured window. W.C and hand basin.
Ground Floor Bathroom 5' 9" x 7' 10" (1.76m x 2.39m)
Dual aspect high level windows, bath with shower above, featured tiling with hand basin and towel rail.
Bedroom One 10' 3" x 11' 11" (3.12m x 3.63m)
Bright and spacious double room with neutral décor, space for dressers and drawers. Benefitting from direct bay views.
Bedroom Two 10' 4" x 11' 9" (3.14m x 3.57m)
Bright and light with bay views, space for drawers and dressing tables, inbuilt storage area and access to an en-suite.
Bedroom Three 13' 10" x 9' 5" (4.21m x 2.87m)
Rear garden views, inbuilt storage, neutral décor, open space into the eaves.
Shower Room 5' 11" x 8' 7" (1.80m x 2.61m)
Corner shower cubicle, W.C. Hand basin, bidet. Hardwearing vinyl flooring, neutral décor and half tiled walls. Rear facing obscured window and ceiling mounted lighting.
W.C 4' 2" x 5' 7" (1.28m x 1.71m)
Neutral décor. Rear facing obscured window and ceiling mounted lighting. W.C and hand basin.
En-suite 10' 7" x 7' 11" (3.22m x 2.42m)
W.C, bidet and wash hand basin. Sky light window and dressing table.






























