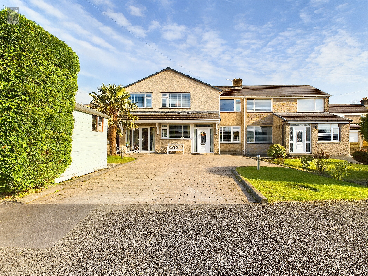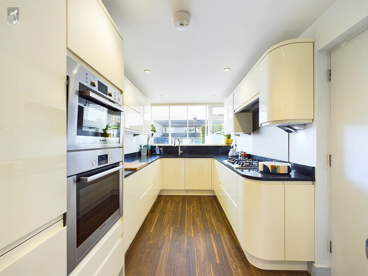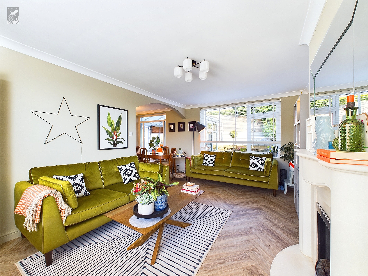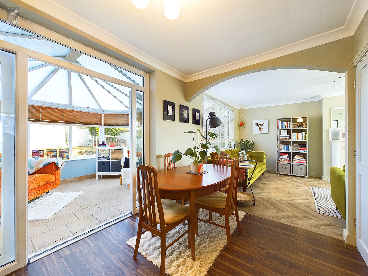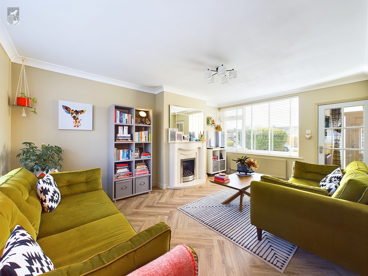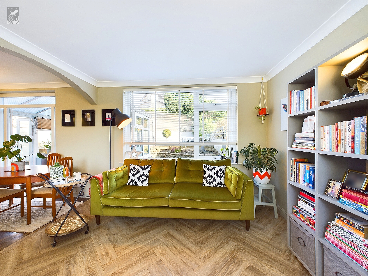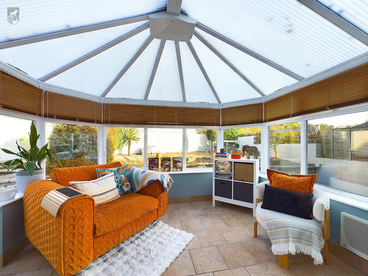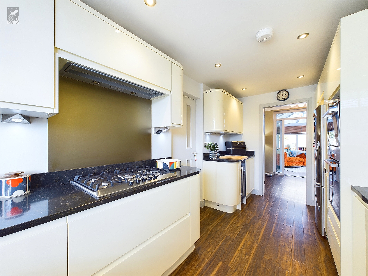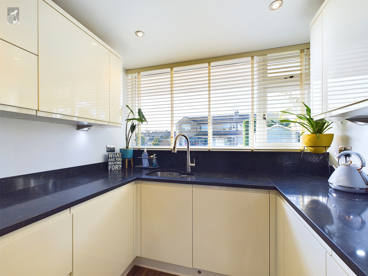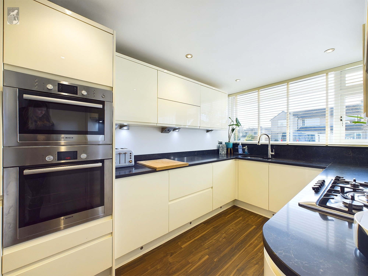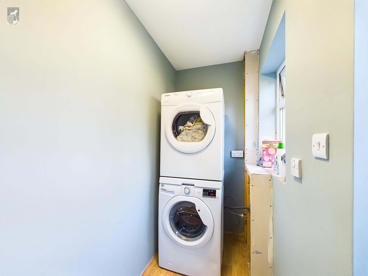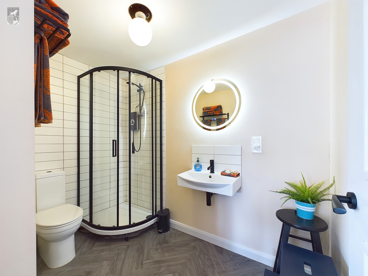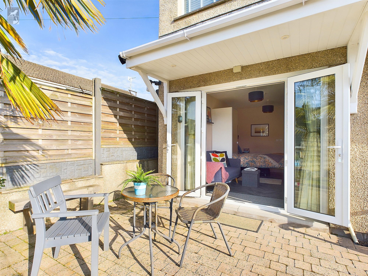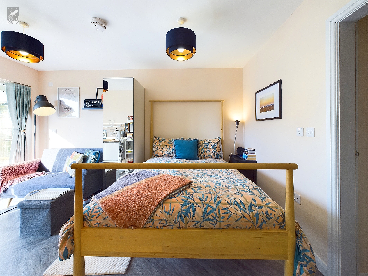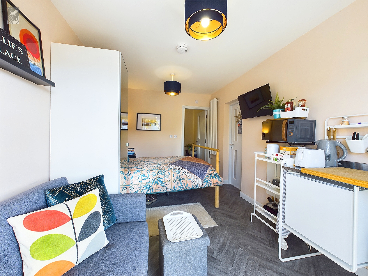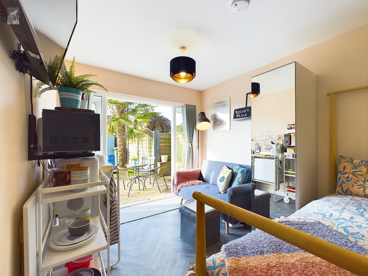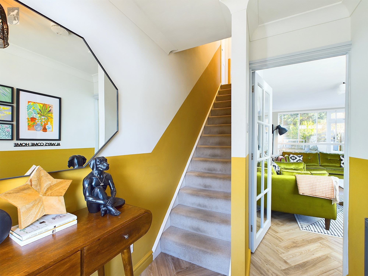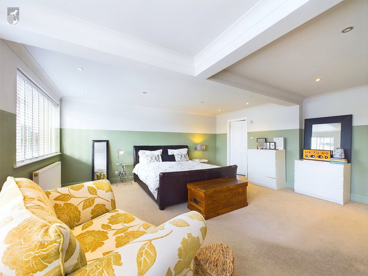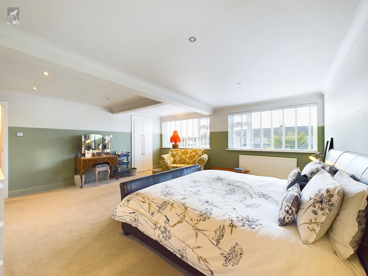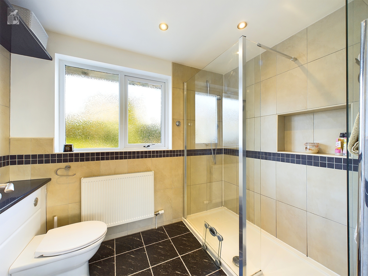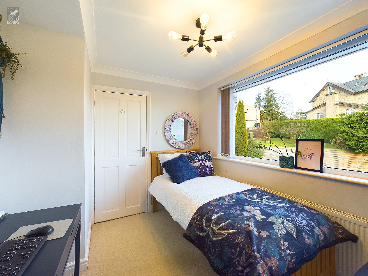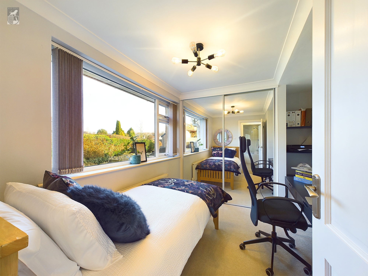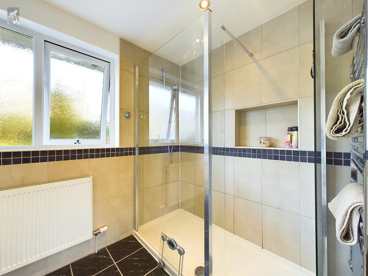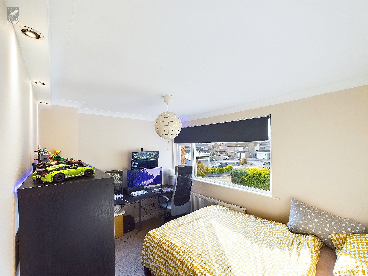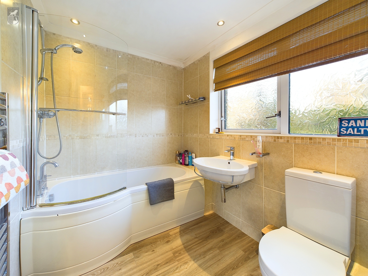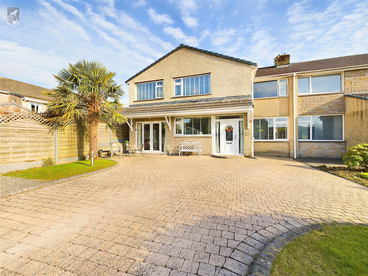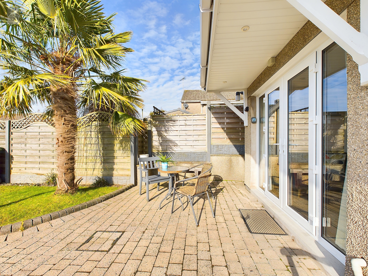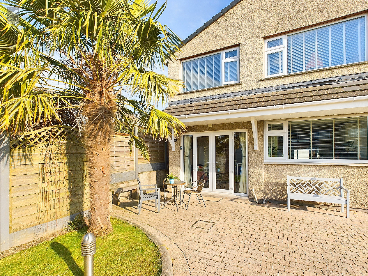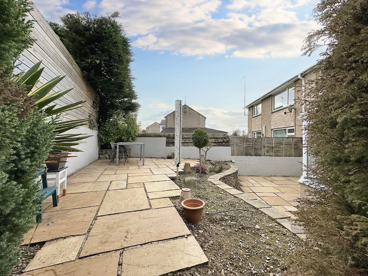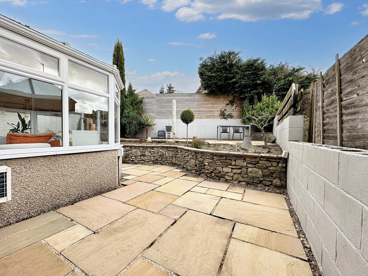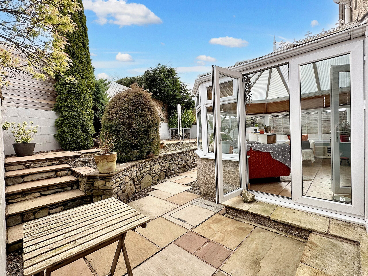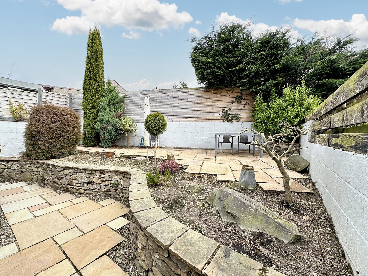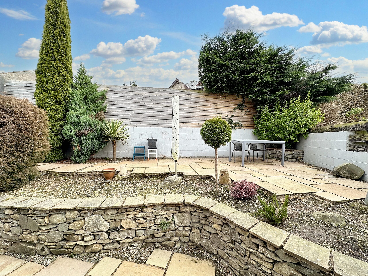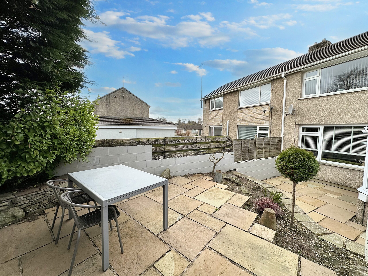Key Features
- Self Contained Annex ideal to create additional income
- Front landscaped garden and private rear garden
- Off road parking for four vehicles / Option to buy the AV charging point
- Modern decor throughout with open plan living / dining room
- High-end modern fitted kitchen with inbuilt appliances
- Four bedrooms including an elegant master suite and the self contained annex
- Sun room with garden access
- Contemporary family bathroom suite
- Outside utility room with power and light
- Popular residential area close to amenities of schools, national rail links and the M6 motorway
Full property description
**An Exquisite 4 Bedroom Semi Detached House with a Self Contained Annexe**
Presenting a rare opportunity to own an exquisite 4 bedroom semi-detached house in a popular residential area, this property is a true gem. Boasting modern decor throughout, this elegant home offers a self-contained annexe, ideal for creating additional income from your property. The annexe features a studio space, living area, kitchenette, en-suite bathroom, and a bedroom, providing a comfortable and private living space.
The interior of the house is contemporary featuring an open-plan living and dining room that is ideal for both entertaining and relaxation. The high-end modern fitted kitchen comes equipped with inbuilt appliances, making meal preparation a breeze. Additionally, the property offers a sunroom with garden access, providing a tranquil space to unwind and enjoy the views of the surrounding area.
A total of four bedrooms, including an elegant master suite, offer ample space for the whole family. The contemporary family bathroom suite adds a touch of luxury to every-day living. Furthermore, the property is conveniently located close to amenities such as schools, national rail links, and the M6 motorway, making it a desirable location for families and commuters alike.
Added bonuses include an outside utility room with power and the option to purchase an AV charging point, catering to modern living needs. This property truly offers a blend of comfort, style, and functionality, creating a home that is both inviting and practical.
Don't miss this opportunity to own a stunning property that offers the perfect combination of luxury living and potential for additional income. Schedule a viewing today to experience the charm and elegance of this remarkable home for yourself.
Entrance 7' 5" x 5' 6" (2.27m x 1.68m)
Modern decor, entrance doorway into the lounge, stairs up to the first-floor landing.
Living Room/Diner 7' 10" x 22' 6" (2.39m x 6.87m)
The living room has windows to the front and back aspect of the property, hard wearing Moduleo flooring. Open aspect into the dining room and fitted with handy under-stair storage.
Kitchen 15' 10" x 7' 9" (4.83m x 2.37m)
This kitchen has a range of different storage units with a complementary worktop. It comprises a Bosch oven and combi microwave, a five-ring gas hob, a stainless steel sink, space/plumbing for a fridge/freezer, and a built-in wine fridge. There is also a door that leads into the annex.
Annex 13' 7" x 8' 9" (4.15m x 2.67m)
This self-contained living accommodation has an open-plan living room/kitchen/bedroom, an en suite shower room, and patio doors that open to a seating area.
Sunroom 8' 11" x 11' 6" (2.73m x 3.51m)
This conservatory gains plenty of sun and has underfloor heating.
En-suite Shower Room 5' 0" x 8' 9" (1.52m x 2.66m)
This suite comprises a W.C., a wash hand basin, and a shower with a curved glass shower slide.
Laundry Room 3' 8" x 8' 9" (1.13m x 2.67m)
This room has space/plumbing for a washing machine/dryer, and you gain access through the rear garden.
First Floor Landing 7' 6" x 2' 5" (2.28m x 0.73m)
Doors open to three bedrooms and a family bathroom.
Bedroom One 17' 0" x 17' 10" (5.19m x 5.43m)
This generously sized bedroom has a built-in wardrobe, an en-suite shower room, and two windows to the front aspect of the property.
Bedroom Two 8' 4" x 11' 7" (2.54m x 3.53m)
A double bedroom with a built-in wardrobe and a window to the front of the property.
Bedroom Three 8' 4" x 9' 7" (2.55m x 2.93m)
This single bedroom has an in-built wardrobe and a window to the rear of the property.
Bathroom 6' 2" x 8' 2" (1.89m x 2.50m)
This suite comprises a shower over a bath with a glass screen, a wash hand basin, a W.C., a stainless steel ladder radiator, and a window with privacy glazing to the rear aspect.
Get in touch
BOOK A VIEWINGTry our calculators
Mortgage Calculator
Stamp Duty Calculator
Similar Properties
-
9 & 10, Meathop Grange, Grange-Over-Sands, LA11 6RB
£450,000For Sale4 Bedrooms2 Bathrooms2 Receptions

