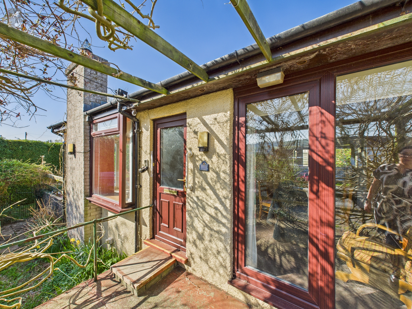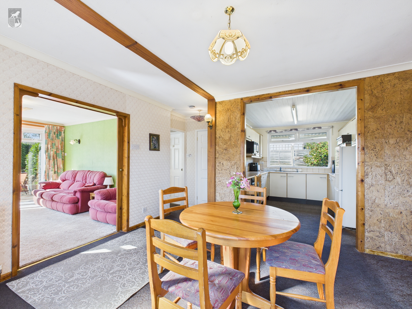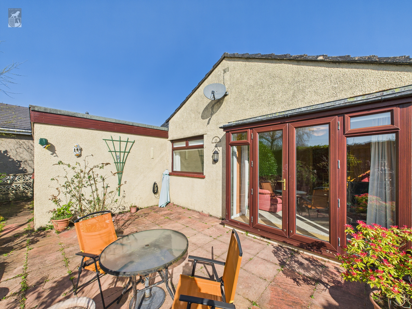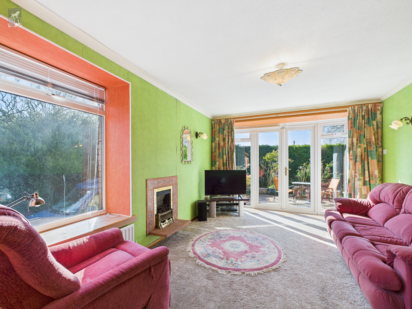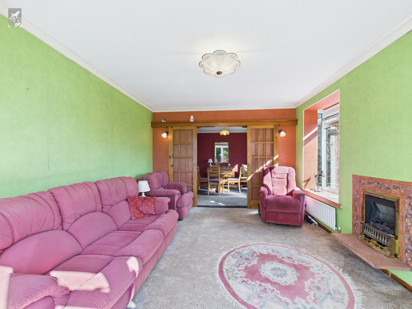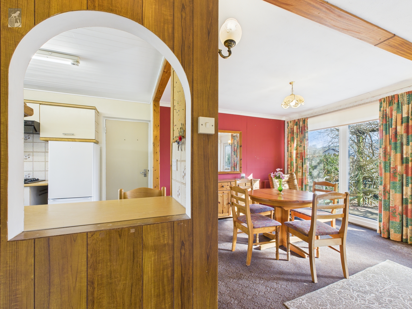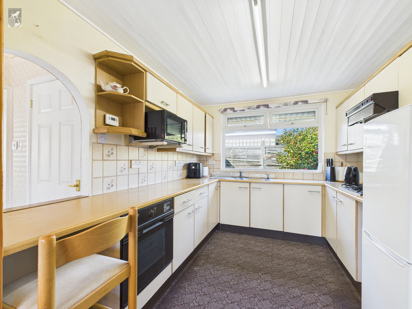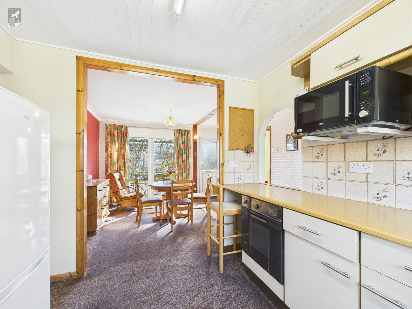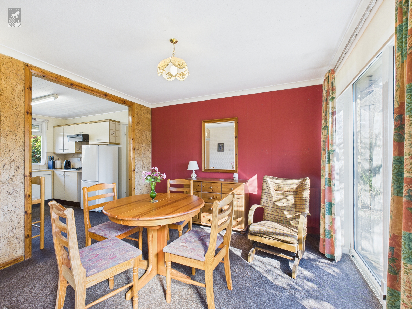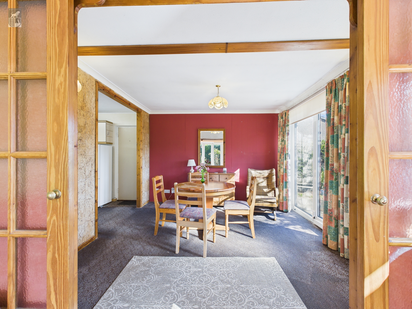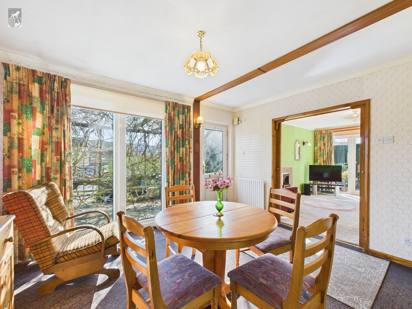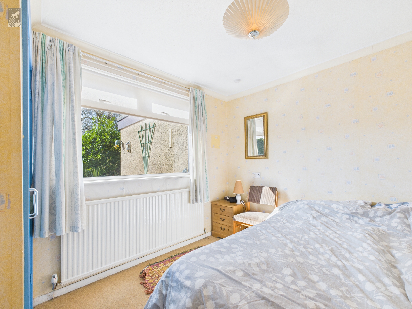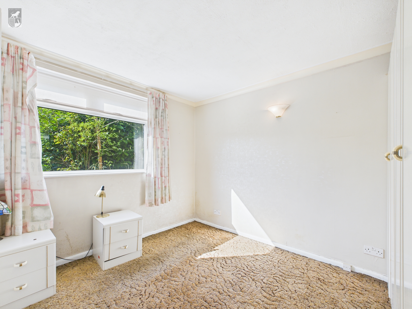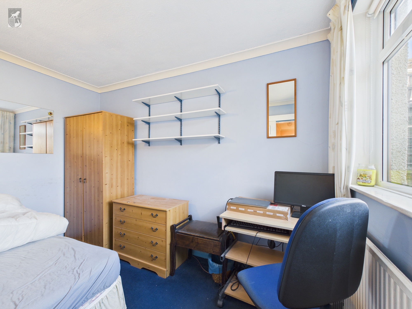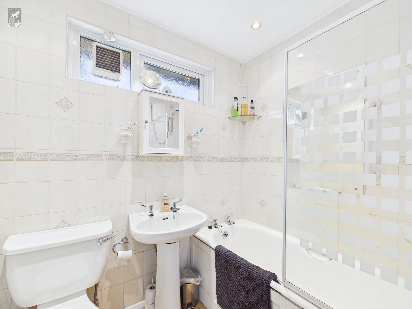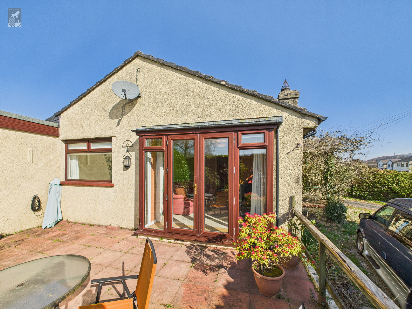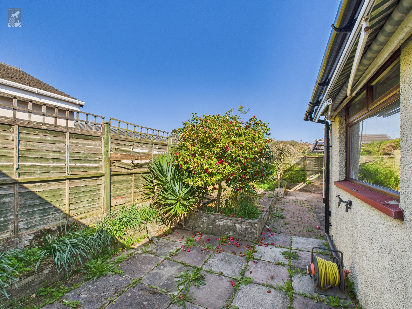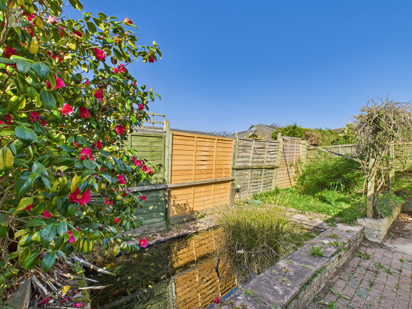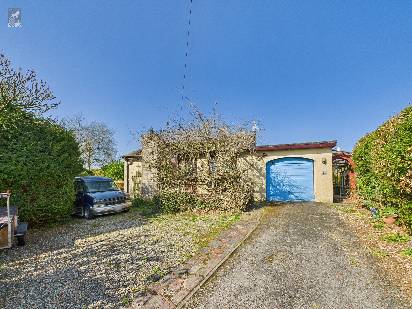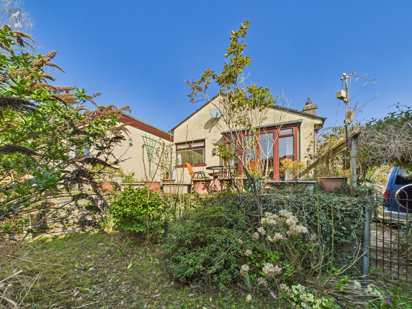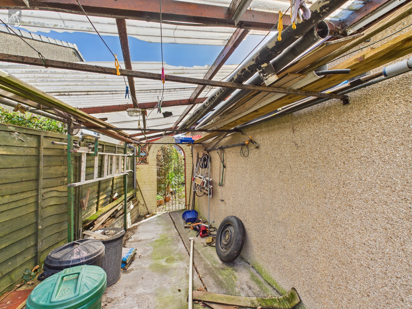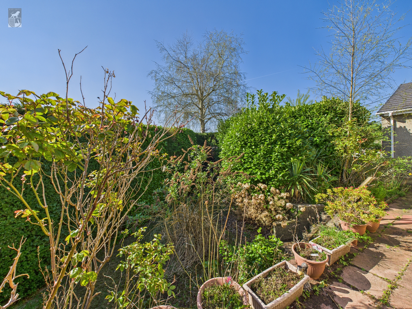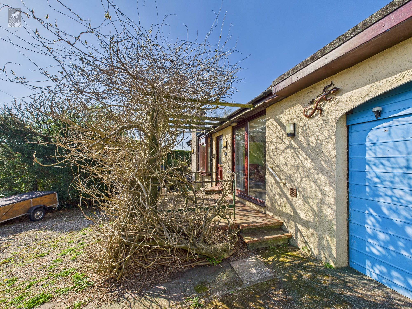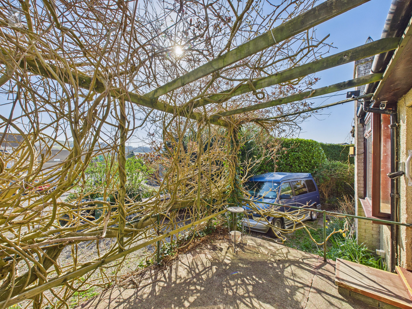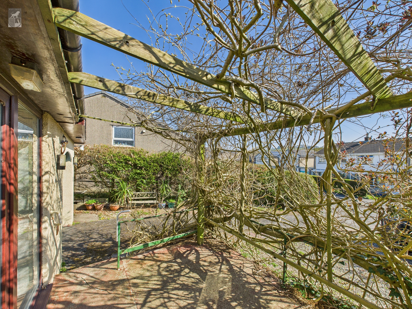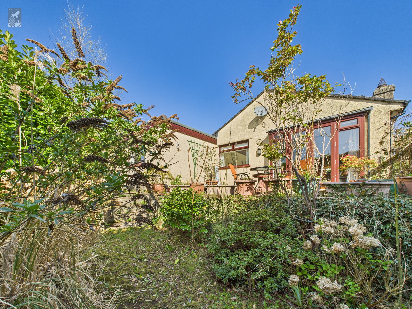Key Features
- Spacious detached three bedroom bungalow
- Large driveway and garage
- Generous open-plan layout
- Patio doors to both the front and rear patios
- Popular residential area
- Now in need of some updating
- Offered for sale with NO CHAIN
Full property description
Introducing this spacious 3-bedroom detached bungalow with a large driveway and garage ideally situated in a popular residential area.
Upon entering you are welcomed by a generous open-plan layout that effortlessly connects the main living areas. The property’s design is accentuated by patio doors that lead to both the front and rear patios, allowing for an abundance of natural light to fill the living space.
While the property is now in need of some updating, this offers the chance for someone to truly make it their own.
Located in a sought-after residential area, this bungalow provides convenient access to local amenities, schools, and recreational facilities.
For those looking for a property that combines space, potential, and location, this 3-bedroom detached bungalow is an opportunity not to be missed. Offered for sale with NO CHAIN.
Dining room
Enter through the front door into the open plan dining room, lounge and kitchen areas. The dining area has patio doors opening out onto the front patio. There is a door to the airing cupboard which houses the cylinder and a door to the hallway.
Lounge
The dining room opens into the lounge where there are patio doors into the garden, a gas fire and a window to the side aspect.
Kitchen
The dining room also opens into the kitchen which has a built-in oven, space for a fridge freezer, small breakfast bar, a four ring gas burner with an extractor fan over and a window to the rear . There is a door into the garage.
Bathroom
The bathroom has a bath with an electric shower over, glazed screen, WC, extractor fan, ladder radiator and wall fan heater.
Hallway
The hallway is where you will find access to the bathroom and three bedrooms plus a door to the rear garden.
Bedroom one
Bedroom one has built-in wardrobes, an en-suite and a window which faces out onto the front aspect.
En-suite
Ensuite with a shower cubicle, WC and sink.
Bedroom two
This bedroom also looks out to the front aspect and has a cupboard.
Bedroom three
Bedroom three looks out onto the rear garden and is a generous single.
Get in touch
BOOK A VIEWINGTry our calculators
Mortgage Calculator
Stamp Duty Calculator
Similar Properties
-
Meathop, Grange-Over-Sands, LA11
£297,500Under OfferCharming 3-bed semi-detached house in semi-rural location near Grange Over Sands. Potential to modernise and create your dream home. Spacious living room, kitchen with garden views, 3 bedrooms, modern bathroom.3 Bedrooms1 Bathroom1 Reception

