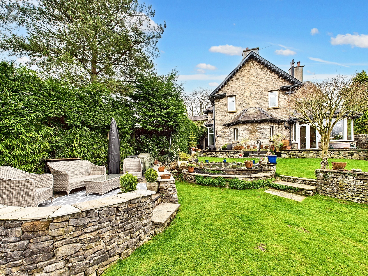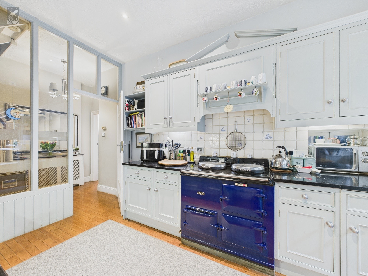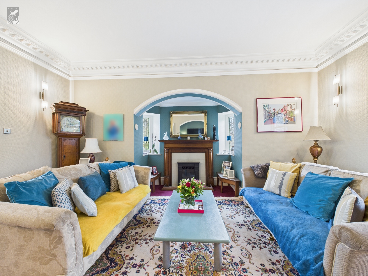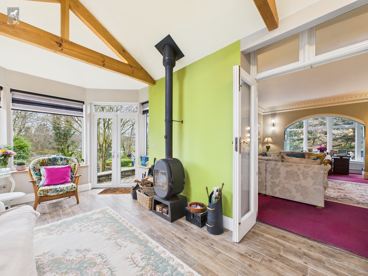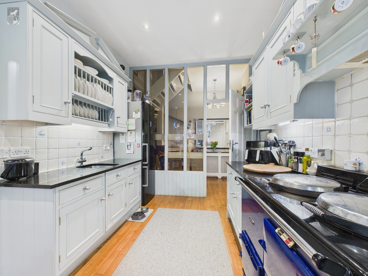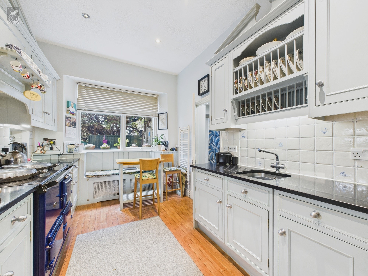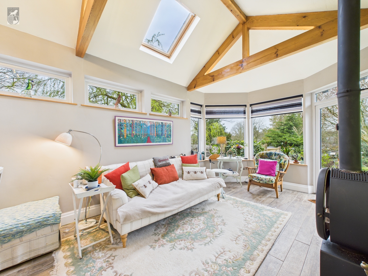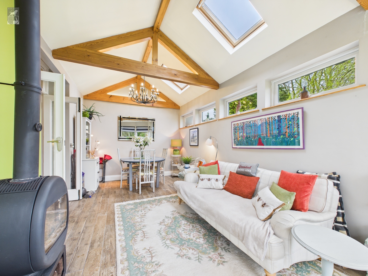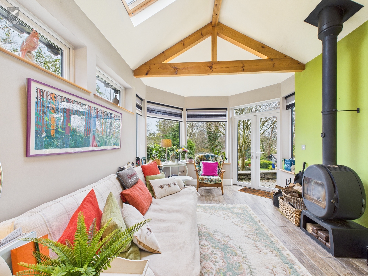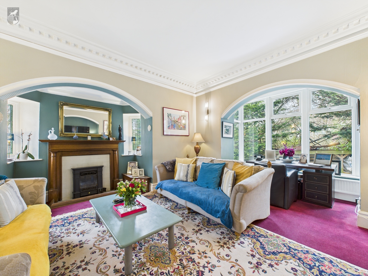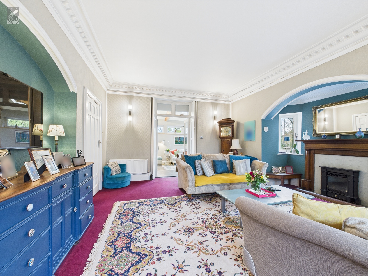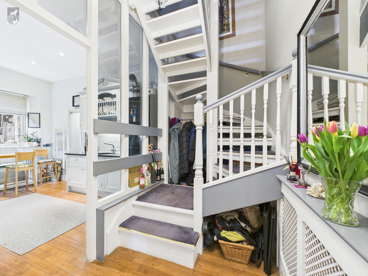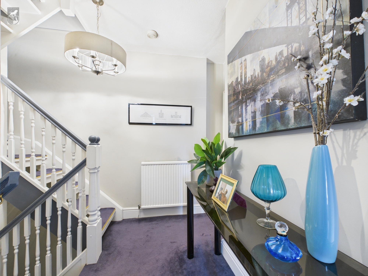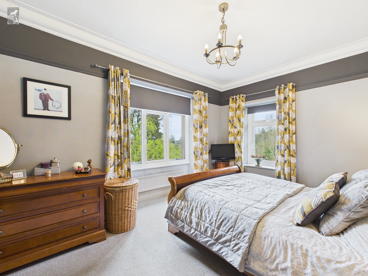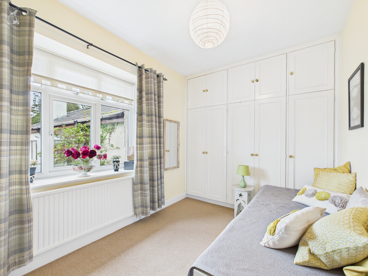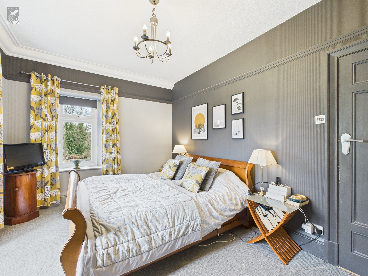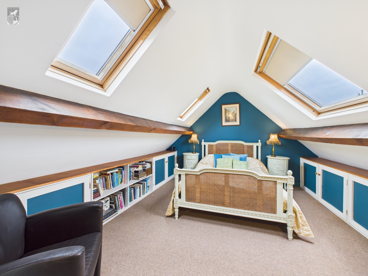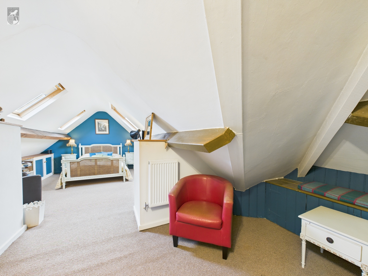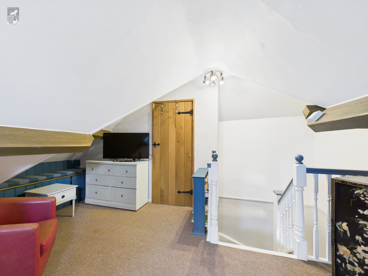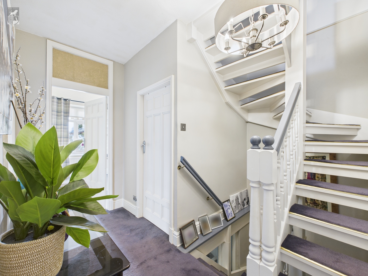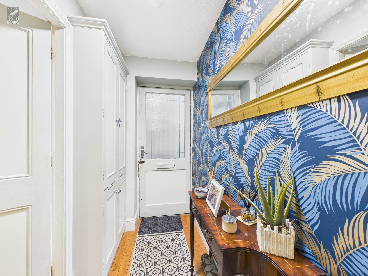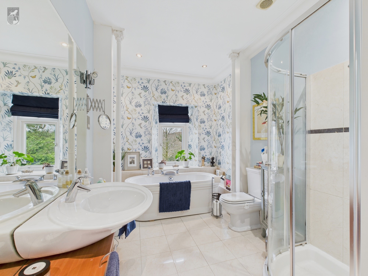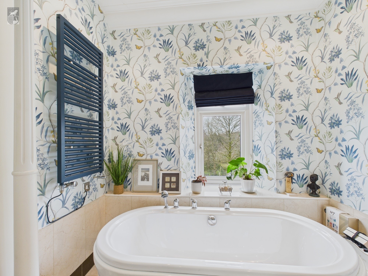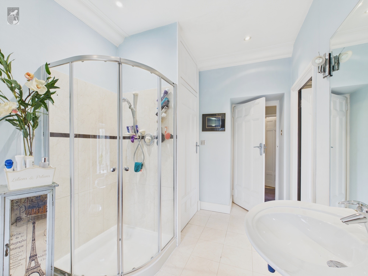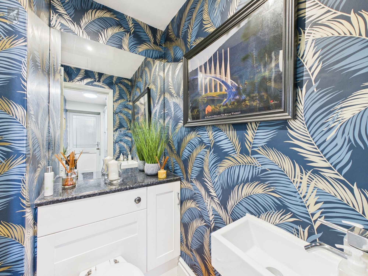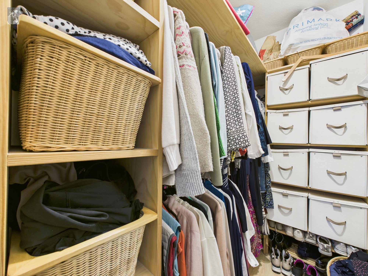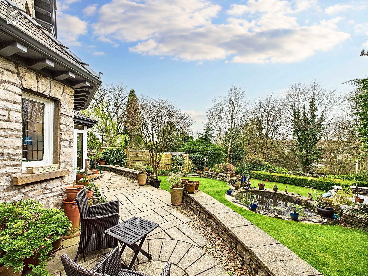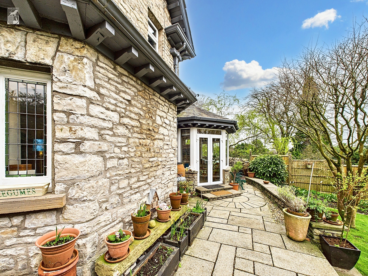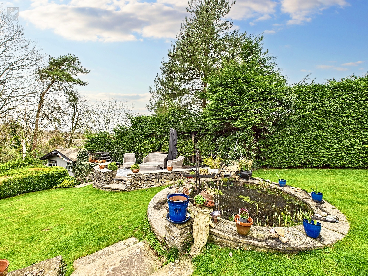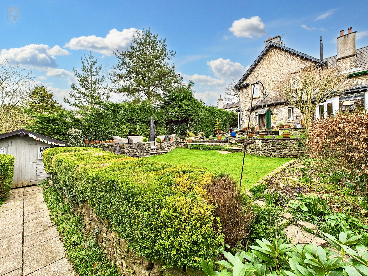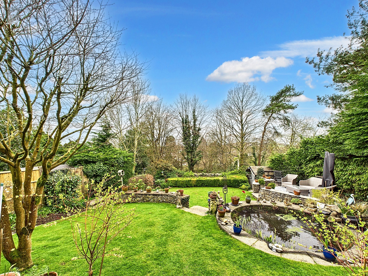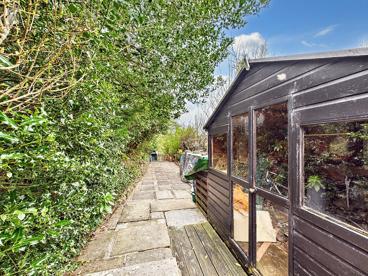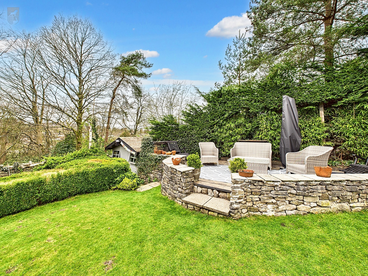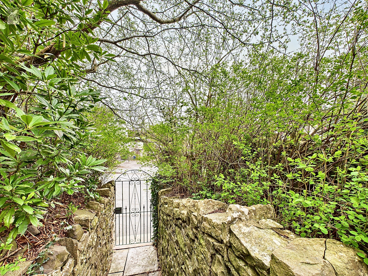Key Features
- Beautiful Victorian family home
- An abundance of period features
- Generous living space
- Large beautiful garden with lots of character
- Two bedrooms with additional large loft conversion currently used as a bedroom with en-suite facilities
- Highly sought after location
- Available as a furnished property by separate negotiation
- Separate garage
Full property description
Set within a highly sought after location, this stunning Victorian family home exudes charm and character. Boasting an abundance of period features, this property offers a unique blend of historic allure and modern convenience, making it the perfect abode for discerning homeowners seeking a touch of elegance.
The property features two bedrooms, dressing room and for additional space, a large loft conversion has been tastefully transformed into a third bedroom with en-suite facilities, providing a private oasis for guests or family members. There is also a seperate garage.
The beautiful garden that exudes character and tranquillity and offers ample space for outdoor entertaining, relaxing in the sun, or indulging in a spot of gardening. Whether enjoying a morning coffee on the patio or hosting a summertime barbeque.
This property is not just a house; it is a home where memories are made and cherished for years to come. With its seamless blend of period features and modern comforts, this beautiful Victorian family home is a rare find. Don't miss the opportunity to own a piece of history in a prime location that offers the perfect balance of elegance and convenience. Contact us today to arrange a viewing and experience the timeless charm of this remarkable property for yourself.
Entrance 4' 1" x 8' 3" (1.24m x 2.51m)
In the entrance hall of the property, there are two built-in larders and doors which open to a downstairs W.C. and the kitchen.
Downstairs W.C. 4' 2" x 5' 1" (1.26m x 1.54m)
This room comprises a W.C., a ladder radiator, a wash hand basin, and built-in storage with a large mirror over.
Kitchen 9' 3" x 13' 7" (2.82m x 4.13m)
This kitchen has a range of fitted storage units with complementary marble worktops. It comprises a gas Aga, a built-in washing machine and dishwasher, space/plumbing for a fridge/freezer, a stainless steel sink, a built-in bench & space for a table, and a window to the front aspect of the property. There is also a little hatch which opens to the next room.
Hallway 6' 4" x 6' 0" (1.93m x 1.82m)
Stairs up to the first-floor landing, understairs storage and a door to the living room.
Living Room 14' 1" x 22' 6" (4.29m x 6.85m)
The living room has two arched alcove spaces, one with a large bay window and one that has a gas living flame fire with a decorative surround. Original folding doors lead through to the dining room.
Dining Room
This room comprises a log burner, two Velux windows, wooden beams across the ceiling, and patio doors to the garden. This room gains a lot of light.
First Floor Landing 4' 8" x 11' 1" (1.43m x 3.39m)
Doors open to two bedrooms, the en suite and a dressing room. There are stairs up to the loft room.
Bedroom One 14' 5" x 10' 6" (4.39m x 3.19m)
This double room has double-aspect windows, a built-in dressing table with a mirror, and an en suite.
Bedroom Two 11' 7" x 8' 4" (3.53m x 2.53m)
This double room has a built-in wardrobe and a window with views across Kendal.
Bathroom/En-suite 13' 11" x 7' 9" (4.25m x 2.36m)
This suite has a Jack & Jill door and comprises a freestanding bathtub, a separate shower with a glass surround, a vanity wash hand basin, a W.C., a ladder radiator and a window to the garden. There is also an airing cupboard which houses the Ideal boiler.
Dressing Room 8' 4" x 4' 9" (2.55m x 1.44m)
This room has plenty of space for storage and could be a potential single bedroom or bathroom.
Loft Room 24' 3" x 12' 8" (7.39m x 3.86m)
This double room has three Velux windows, storage in the eaves, and an en suite. There is a water boiler located in the cupboard.
En-suite 4' 11" x 10' 0" (1.51m x 3.04m)
This suite comprises a W.C., a shower with a glass door, a ladder radiator, a wash hand basin, and a window that looks across Kendal.

