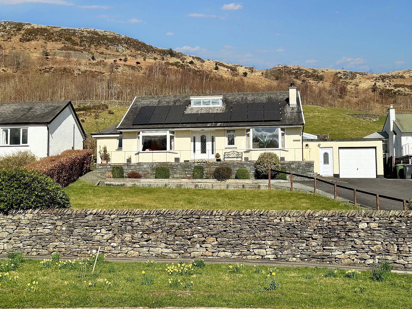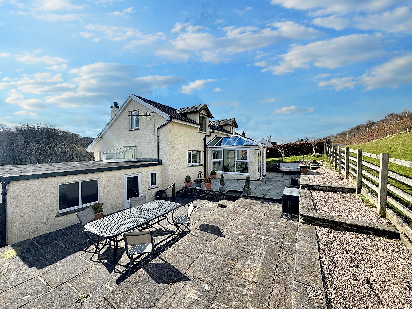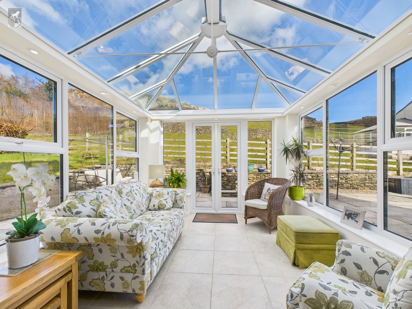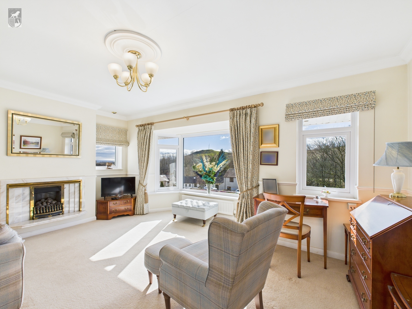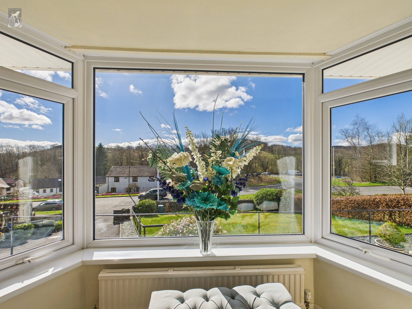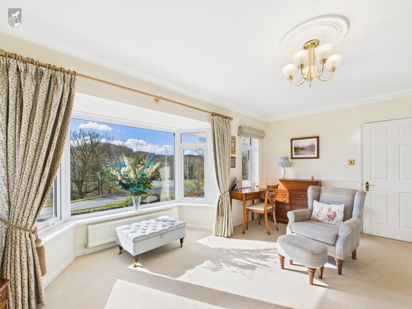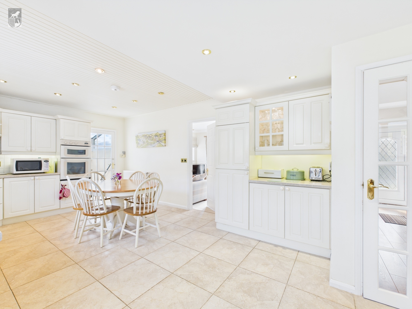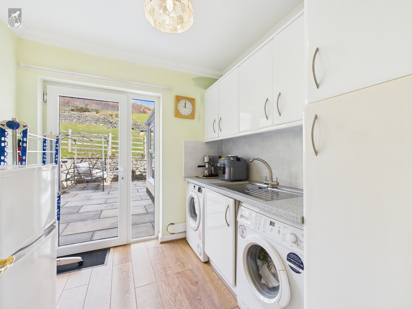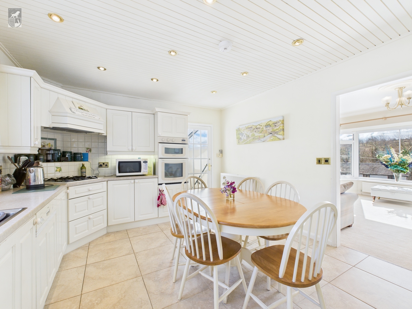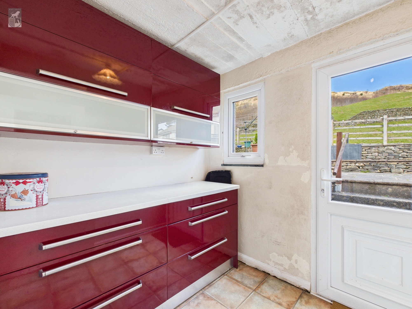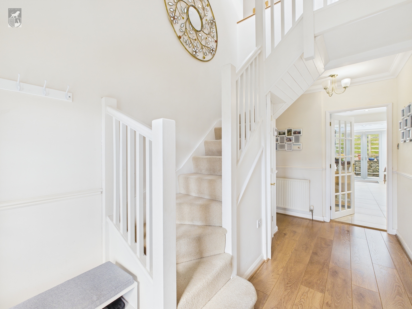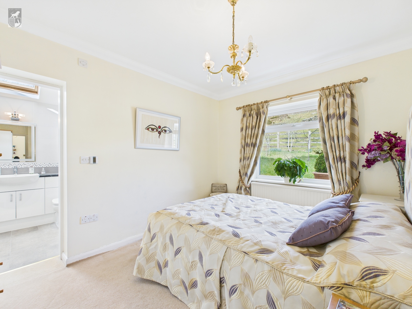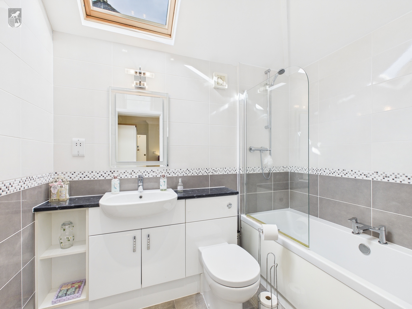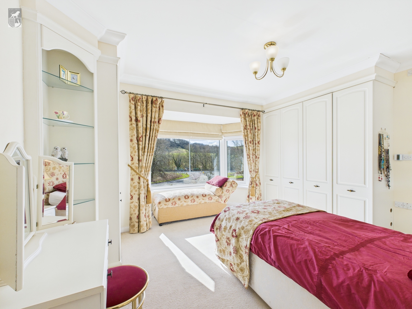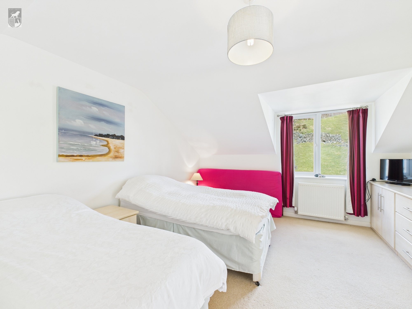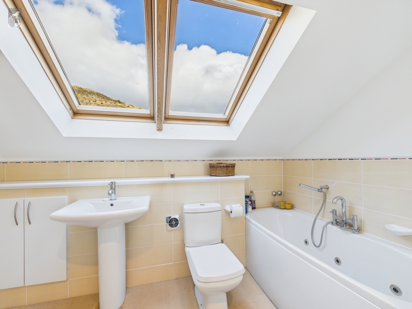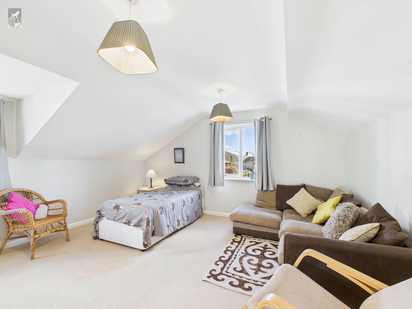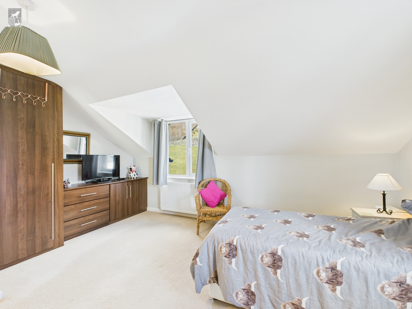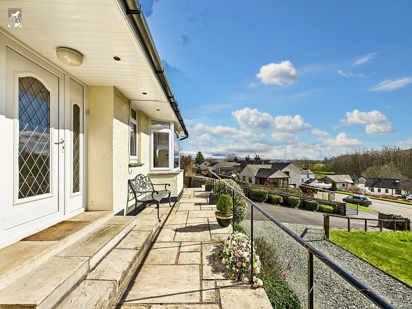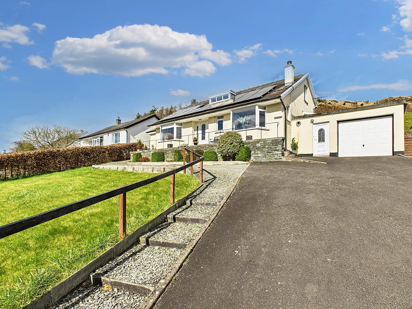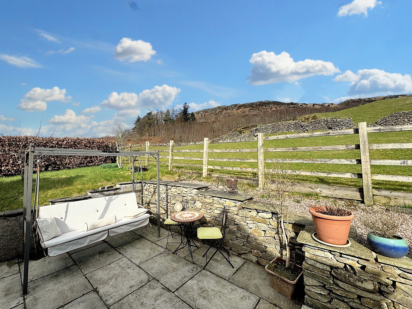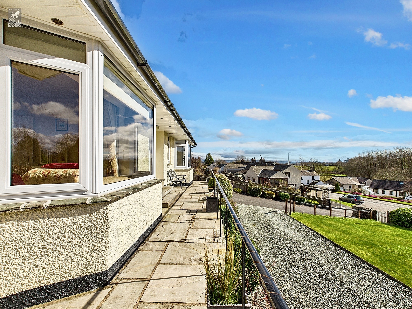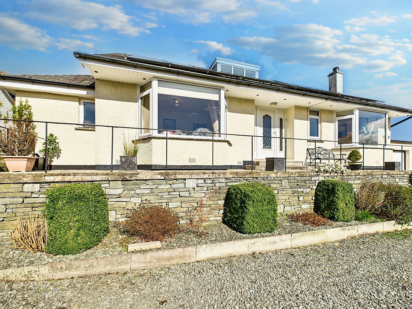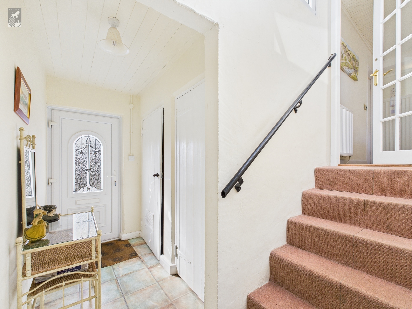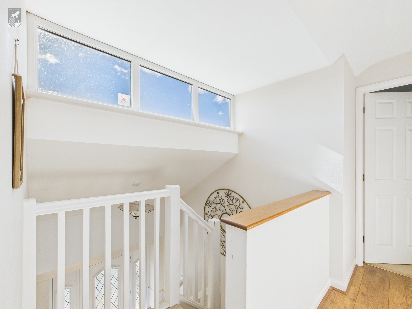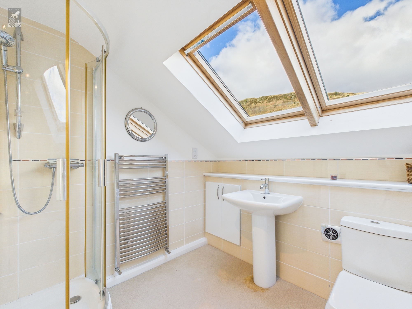Seed Howe, Staveley, LA8
Key Features
- Stunning detached four bedroom property
- Views of Reston Scar to the rear, providing a picturesque backdrop
- Desirable village location
- Located within the Lake District National Park
- Far reaching views of the Western Lakes
- Stunning L-shaped kitchen and dining room with orangerie style extension
Full property description
Nestled within the picturesque environs of the Lake District National Park lies this stunning detached four-bedroom house, offering a blend of elegance and modern comforts. Situated in a desirable village location.
Upon approach, the property captivates with its awe-inspiring views of Reston Scar to the rear, offering a picturesque backdrop that transforms with the changing seasons and to the front the far-reaching vistas of the Western Lakes provide a sense of space.
Stepping inside, one is greeted by a spacious interior that exudes warmth and sophistication. The centrepiece of the home is the stunning L-shaped kitchen and dining room, featuring an orangerie-style extension that bathes the area in natural light. With its sleek design, appliances, and ample counter space, this culinary haven is perfect for both casual family meals and entertaining guests.
Outside, the property continues to impress with its well-maintained surroundings. Whether enjoying a morning coffee on the terrace or taking a leisurely stroll through the village, residents can appreciate the beauty of their natural surroundings and the tranquillity of village life.
In summary, this exceptional property offers a rare opportunity to reside in a truly special location within the Lake District National Park, with its unparalleled views it represents the epitome of modern country living.
Entrance Hall
As you enter the property, the hallway has stairs up to the first-floor landing, and doors that open to the lounge, the kitchen/diner/orangerie, an understairs cupboard, a utility and two bedrooms.
Lounge
The lounge has a gas coal effect fire and dual aspect windows, one of which is a large bay window with views over to the Western Lakes.
Kitchen
This large L-shaped kitchen and dining room has an orangerie extension with patio doors and views over Reston Scar. The kitchen comprises a built-in dishwasher, an oven, a four-ring gas hob with an extractor over, a fridge & space for a freezer, a door which leads to the lounge & a door to stairs leading to the rear entrance hall.
Utility Room
The utility comprises a stainless steel sink, a range of fitted storage units with a worktop, space & plumbing for a washing machine/tumble dryer, and a door to the rear.
Understairs Cupboard
Space for storage and coat hooks.
Rear Hall
From the kitchen, stairs lead down to rear hall with doors to the boot room, the garage, two store rooms and a door to the front.
Boot Room
This room has a range of units and a back door.
Store Cupboards
There are two store cupboards - one which houses the Zanussi boiler.
Bedroom One
This large double bedroom has a bay window to the front aspect with far-reaching views, built-in wardrobes & drawers and an en-suite.
En-suite
This en-suite comprises a walk-in shower with a waterfall head, a vanity wash hand basin, a W.C., an extractor fan, shaver ports and a window.
Bedroom Two
This double bedroom has a window to the rear aspect and an en-suite.
En-Suite
The suite comprises a bath with a shower over & a glazed screen, a vanity wash hand basin, a ladder radiator, an extractor fan, a shaver point, and a Velux window.
First Floor Landing
Doors open to two bedrooms and a bathroom.
Bedroom Three
This bedroom has built-in wardrobes, under-eaves storage and a window to the rear.
Bedroom Four
This bedroom also has built-in wardrobes, under-eaves storage and a window to the rear.
Bathroom
This suite comprises a jet bath, a shower cubicle, two Velux windows, a ladder radiator, a sink, a W.C., a shaver point, an extractor, and an airing cupboard.

