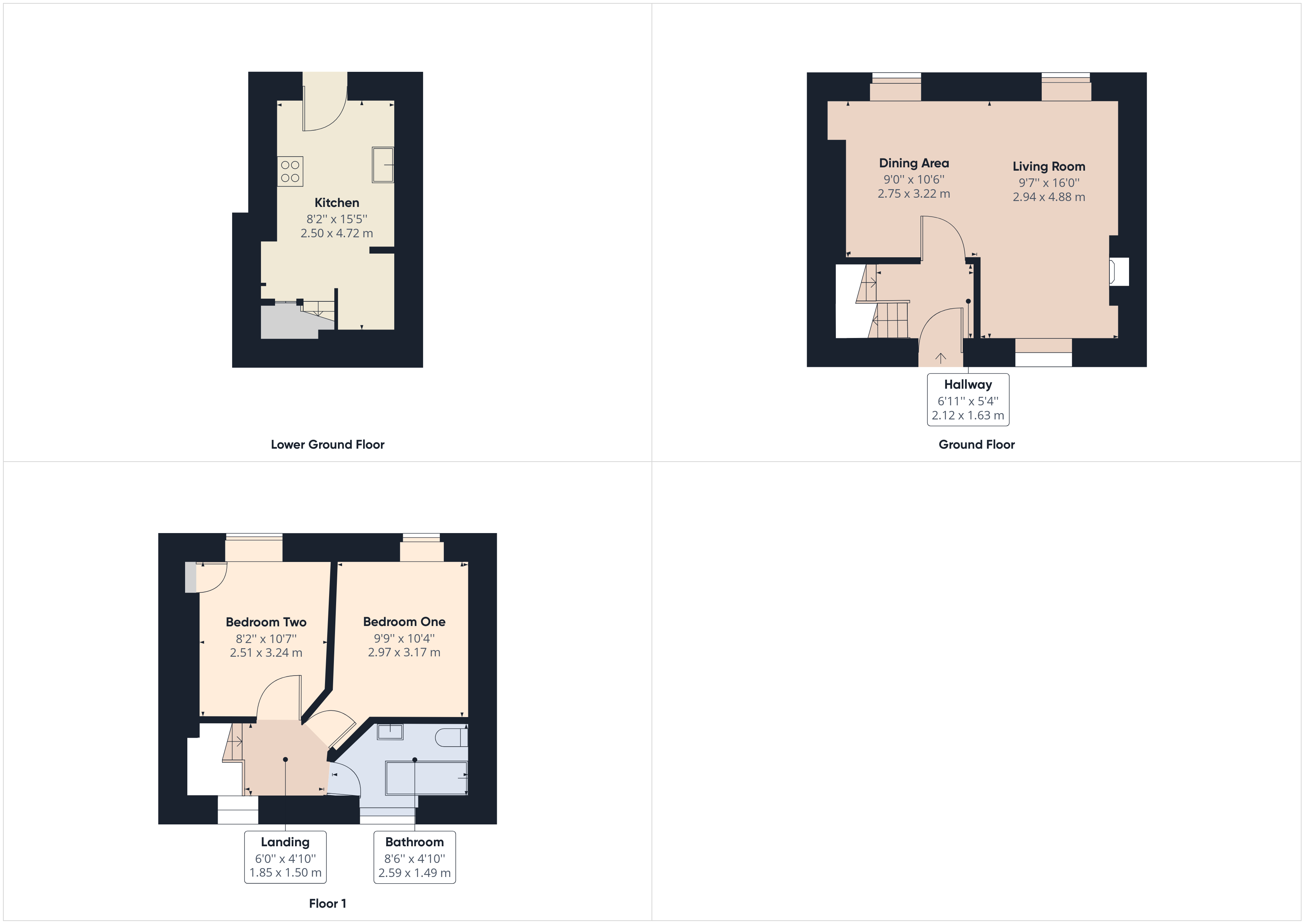Key Features
- Mid Terrace House
- Two bedrooms
- Living Room, Lower ground floor kitchen
- Front and rear garden. On street permit parking
- The vendor has advised there is a creeping freehold
- Within Kendals conservation area and offered for sale with no chain
Full property description
Introducing an exceptional opportunity to acquire a stunning Victorian terrace nestled within the prestigious conservation area of Serpentine Road. Boasting three impressive floors and a tasteful design, this property offers a flawless blend of elegance, style, and functionality. This property benefits from easy access to an array of local amenities, including schools, shops, cafes, and transport links. Moreover, the property's prime location within a conservation area ensures the overall charm and desirability of the area. In summary, this outstanding Victorian terrace in Serpentine Road presents a rare opportunity to secure an impeccably presented home. From the breathtaking views to the high standards throughout, this property provides an exceptional living experience perfectly poised to capture the essence of sophistication and elegance. Do not miss the chance to call this magnificent house your home. Offered for sale with no chain.
ENTRANCE
From the front of the property, the entrance door leads into the hall.
HALL 6' 11" x 5' 4" (2.11m x 1.63m)
The hall has a radiator and coat hook rack, a door leading to the living room, stairs down to the lower ground floor kitchen, and stairs up to the first floor landing.
LIVING ROOM 16' 0" x 9' 7" (4.88m x 2.92m)
An L-shaped room with ample space for a dining table and chairs, the living room has a recessed fireplace housing a wood-burning stone sat on a slate hearth with an exposed stone lintel. There is an alcove with an exposed stone wall, exposed ceiling beams, a window on the front aspect, and two windows on the rear.
LOWER GROUND FLOOR KITCHEN 15' 5" x 8' 2" (4.70m x 2.49m)
The kitchen has a range of fitted pale grey storage units with a complementary marble effect worktop, a 11/2-bowl ceramic sink, integrated appliances including a dishwasher, washing machine, oven, and microwave, a hob with an extractor hood, and a breakfast bar. There is also room for a large upright fridge, an exposed ceiling beam, a radiator and under floor heating, access to the understair storage area, and an external door to the rear garden.
FIRST FLOOR LANDING 6' 0" x 4' 10" (1.83m x 1.47m)
The landing has a feature exposed stone wall, a window to the front aspect, an exposed ceiling beam, and doors to the bedrooms and bathroom.
BEDROOM ONE 10' 4" x 9' 9" (3.15m x 2.97m)
This room has a vaulted ceiling with exposed beams, a radiator, and a window with a built-in seat to the rear.
BEDROOM TWO 10' 7" x 8' 2" (3.23m x 2.49m)
This room also has a vaulted ceiling with exposed beams, a radiator, and a window to the rear. There is a built-in cupboard housing the Worcester boiler and a high-level access hatch to a boarded and insulated loft space with power.
BATHROOM 8' 6" x 4' 10" (2.59m x 1.47m)
The suite comprises an L-shaped bath with a hand-held shower head and square rainfall head, a close-coupled w.c., and a pedestal wash basin. There is also a chrome heated towel rail and under floor heating, a wall-mounted cabinet with a mirrored door, and a window with obscured glazing to the rear aspect.

























