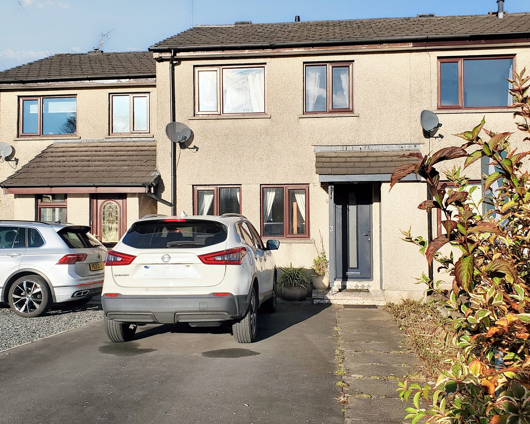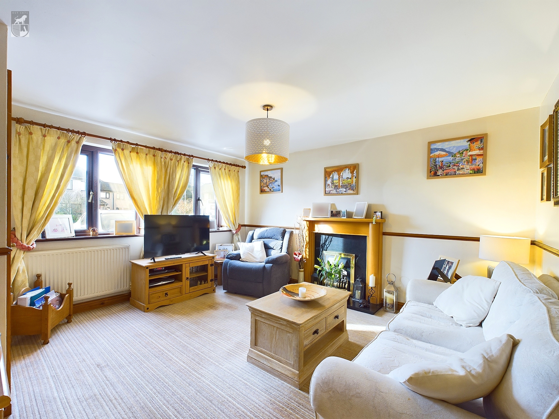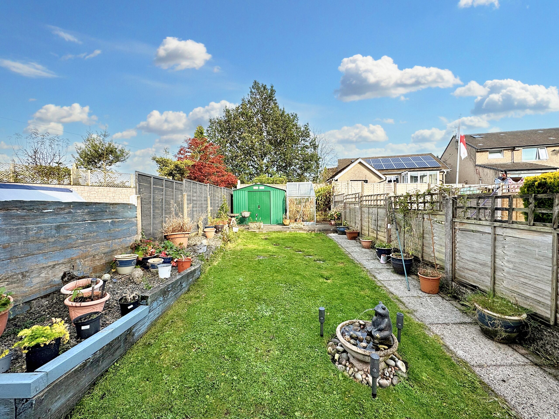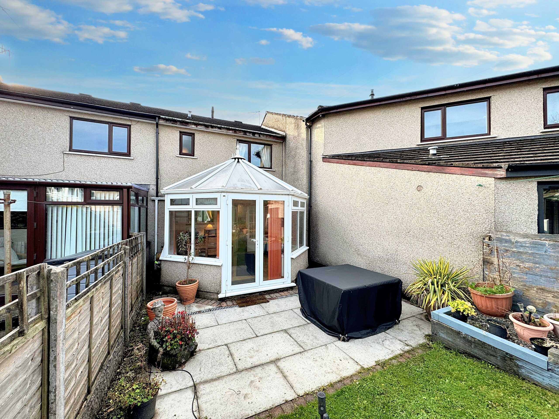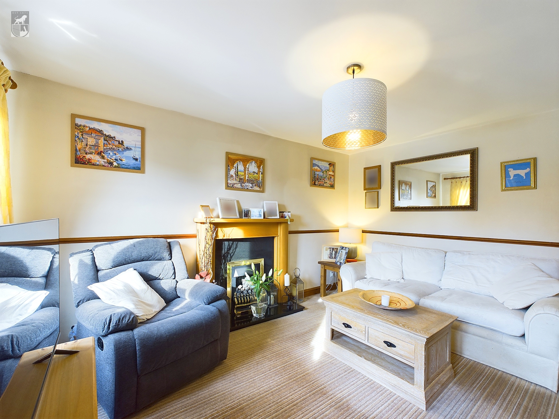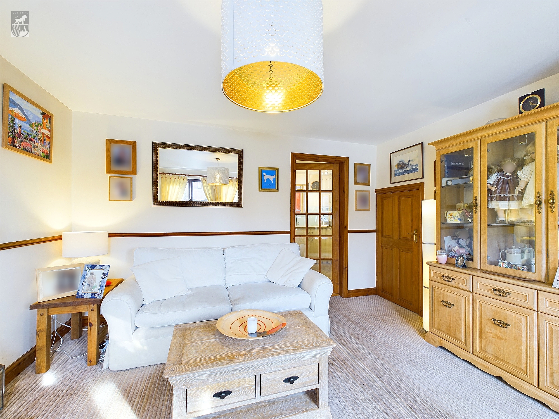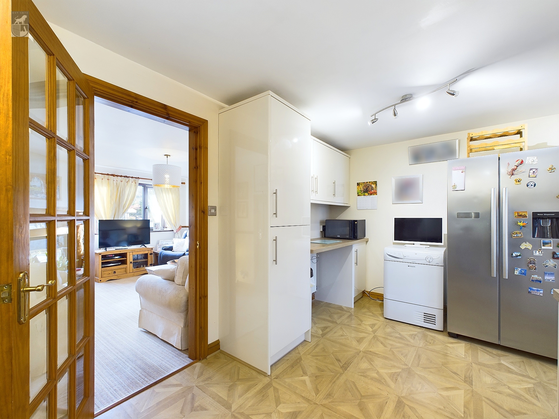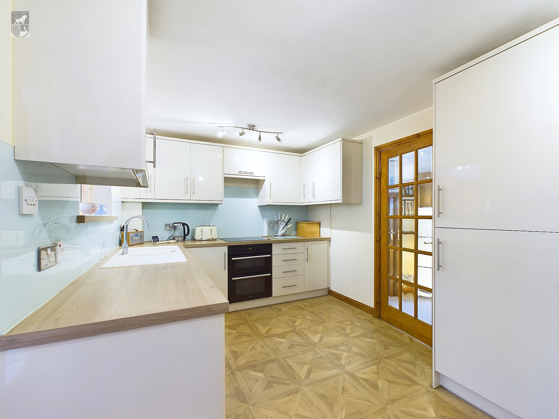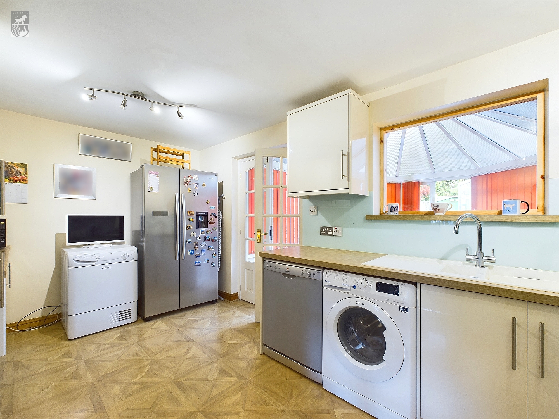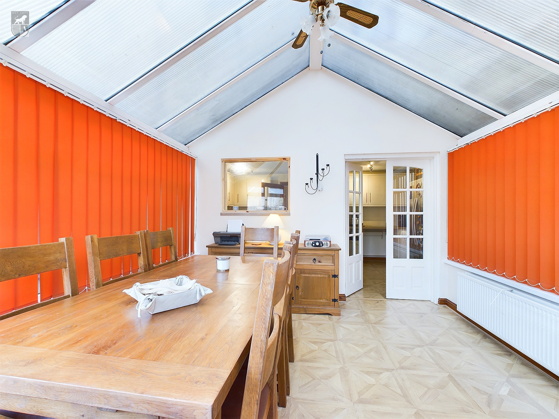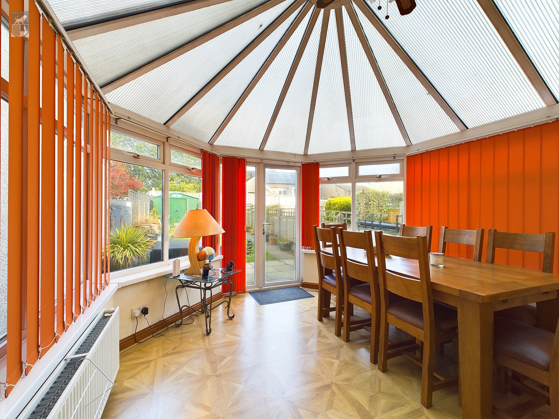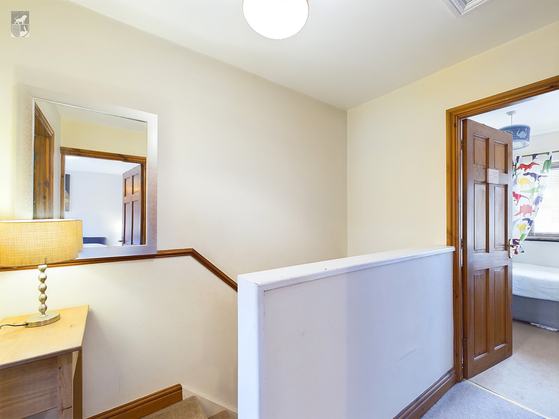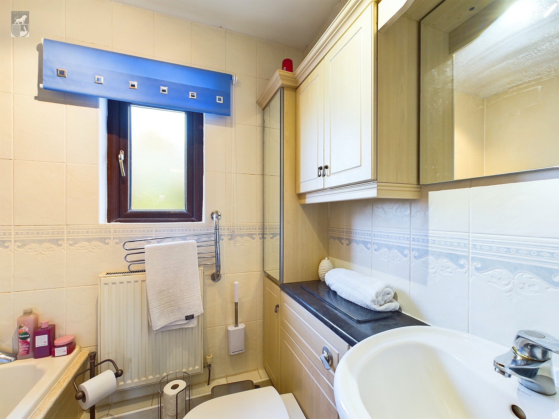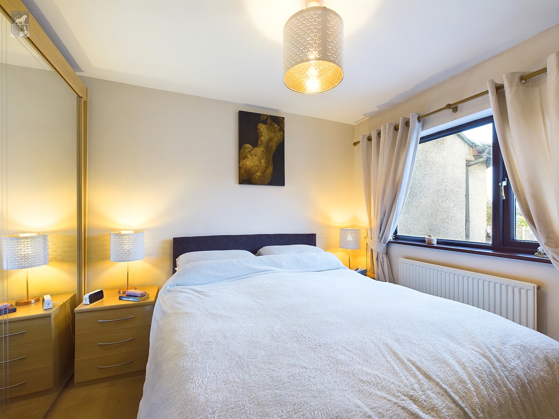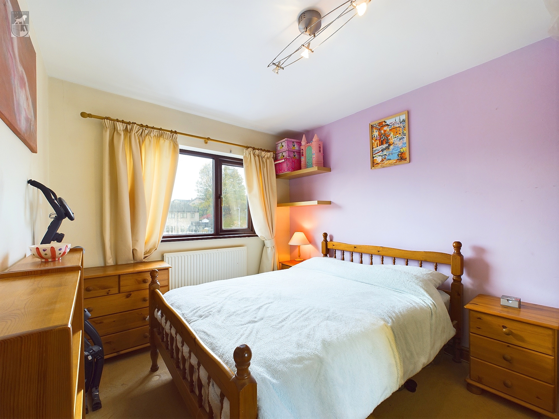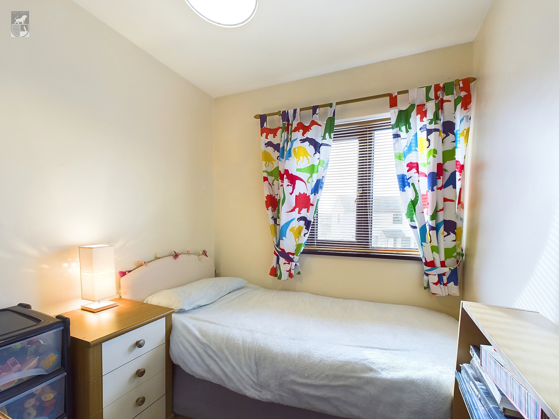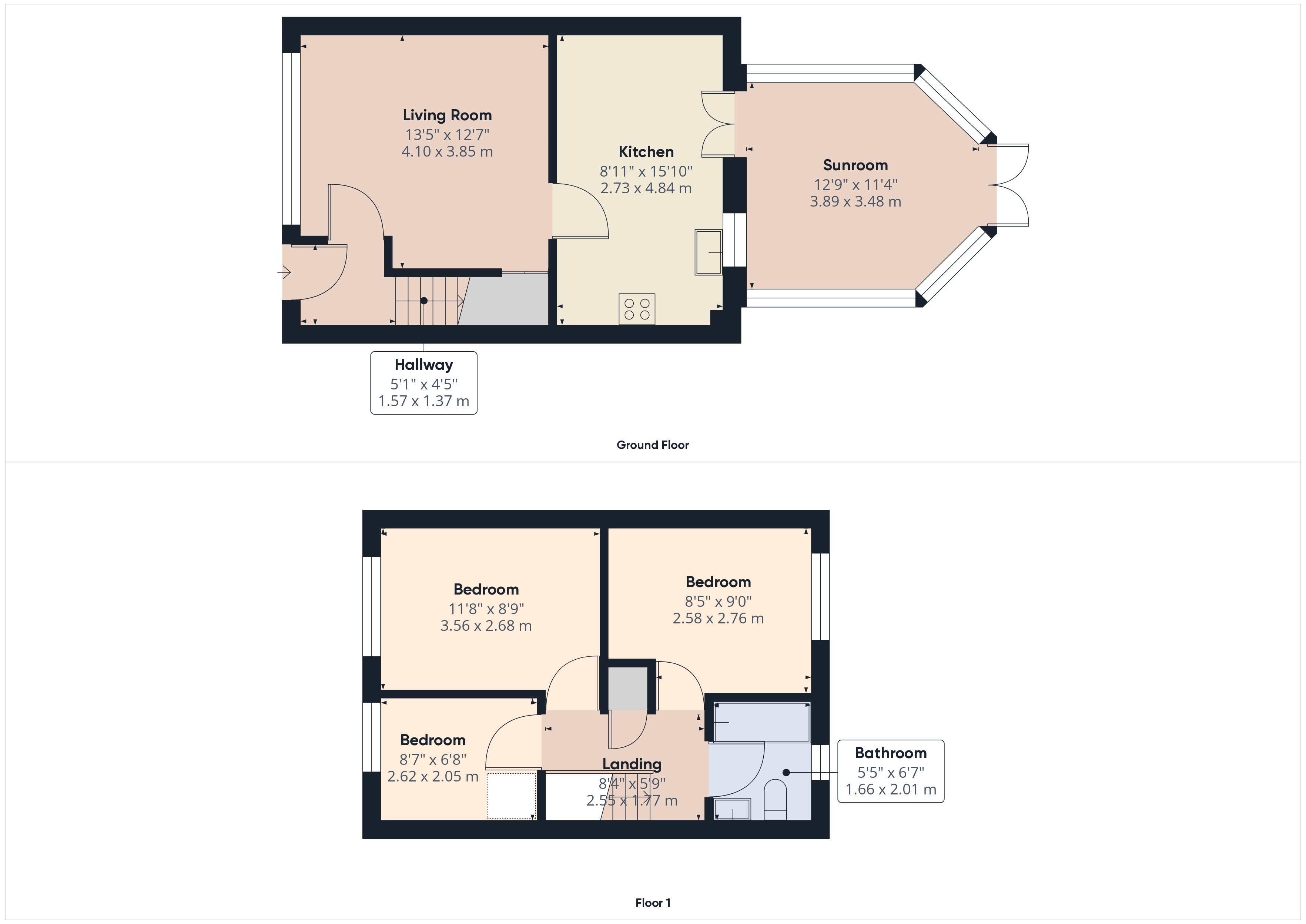Silverdale Drive, Kendal, LA9
Key Features
- Mid Terrace with Three Bedrooms
- Driveway providing 4 parking spaces
- Lounge with Coal effect Gas Fire
- Breakfast Kitchen
- Conservatory/Sunroom
- Family Bathroom
- Rear Garden with Lawn, Greenhouse and Shed
- Desirable Residential Area
- Gas Central Heating
Full property description
Nestled in the heart of a desirable residential area, this charming property presents an ideal opportunity for family living. This mid-terrace house boasts three bedrooms, a lounge with a cosy coal-effect gas fire as well as full gas central heating, a breakfast kitchen and a delightful conservatory that bathes the space in natural light. The property further features a family bathroom. Outside, the rear garden offers a sanctuary for relaxation with a lawn, a greenhouse for gardening enthusiasts, and a shed for additional storage. Furthermore, the low-maintenance garden includes a patio area for alfresco dining, perfect for entertaining guests. No chain.
The property also benefits from a driveway providing ample parking space for up to four vehicles, ensuring convenience for residents and visitors alike. With its well-appointed interiors and thoughtfully designed outdoor space, this residence offers a peaceful retreat within easy reach of local amenities and transport links. Don't miss this opportunity to make this house your home.
Entrance Hall 5' 2" x 4' 6" (1.57m x 1.37m)
At the front of the property, the composite door opens to a door to the lounge and a stairwell that leads to the first floor landing.
Lounge 13' 5" x 12' 8" (4.10m x 3.85m)
With a coal-effect gas fire, this room has a window to the front aspect, a door that leads to the kitchen and an understairs cupboard space housing the water meter.
Kitchen 8' 11" x 15' 11" (2.73m x 4.84m)
This kitchen has a range of fitted storage units with a complementary worktop. There is an integrated Hotpoint oven with an induction hob over, a 1 1/2 sink, space for an upright fridge/freezer, and space & plumbing for a washing machine and dishwasher. French doors lead into the conservatory and a window from the kitchen that looks into this space.
Conservatory 12' 9" x 11' 5" (3.89m x 3.48m)
Conservatory that looks onto the garden, which is currently being used as a dining room.
First Floor Landing 8' 4" x 5' 10" (2.55m x 1.77m)
Doors open to three bedrooms, a family bathroom and an airing cupboard which houses a Viessmann boiler & shelves. You can gain loft access from the landing.
Bedroom One 11' 8" x 8' 10" (3.56m x 2.68m)
With a radiator and a window to the front aspect of the property.
Bedroom Two 8' 6" x 9' 1" (2.58m x 2.76m)
With a radiator and a window to the rear.
Bedroom Three 8' 7" x 6' 9" (2.62m x 2.05m)
Single room with window to the front.
Bathroom 5' 5" x 6' 7" (1.66m x 2.01m)
This suite comprises of a vanity wash hand basin, a W.C., mirrors, fitted cupboards, a shower over a bath with a glazed fixed screen, and an extractor fan.

