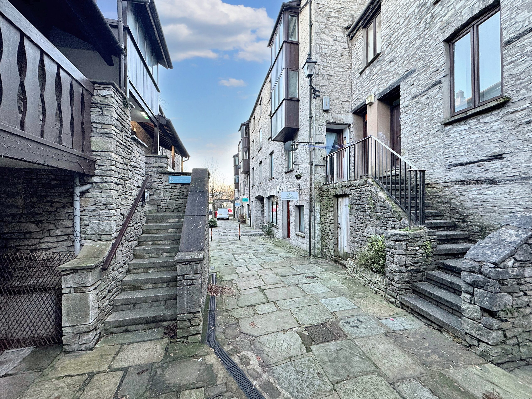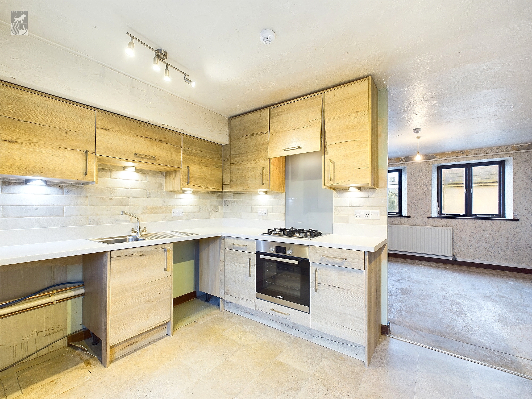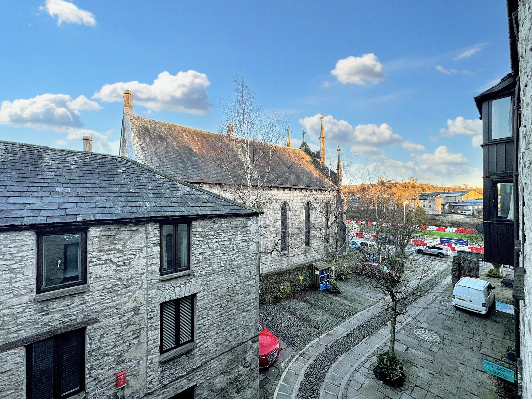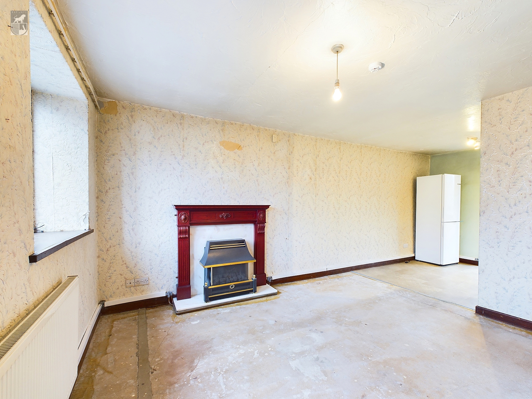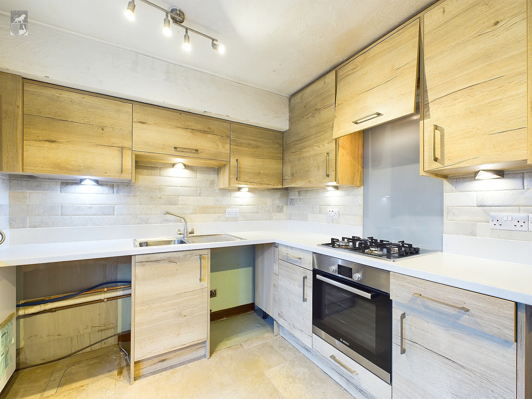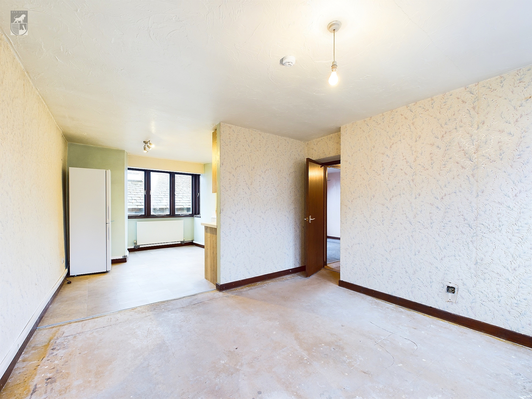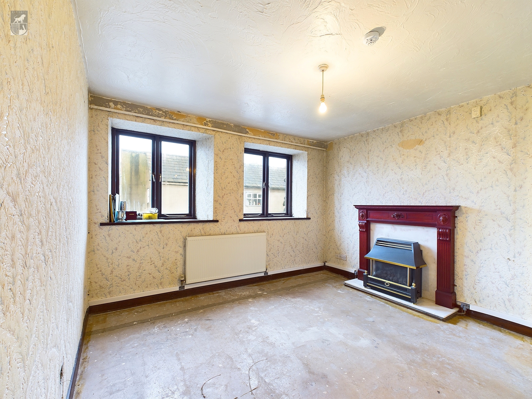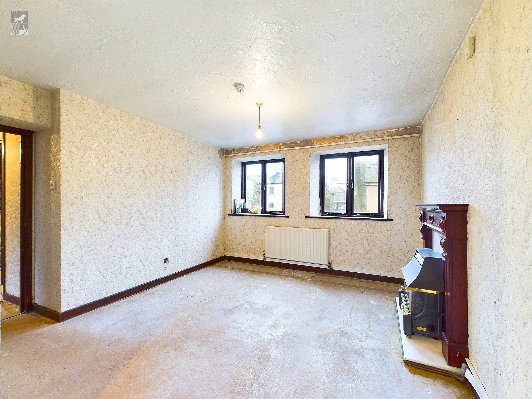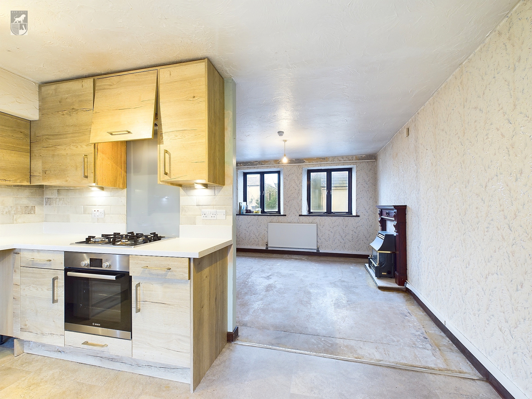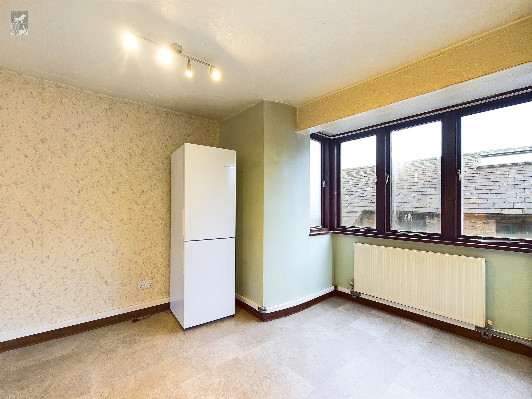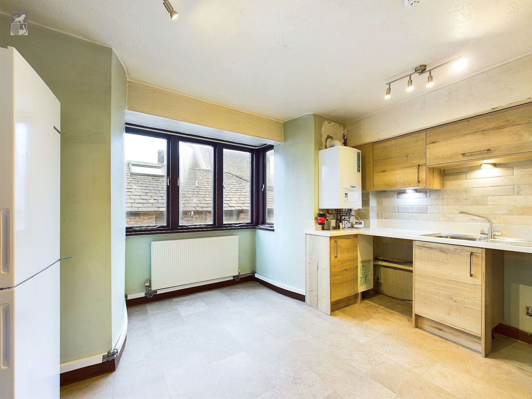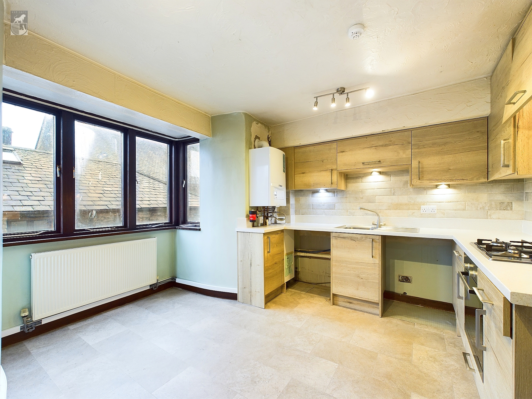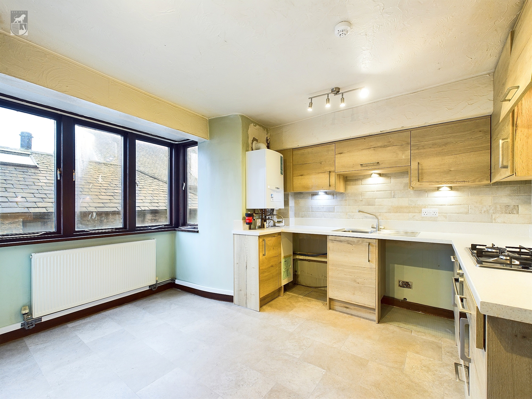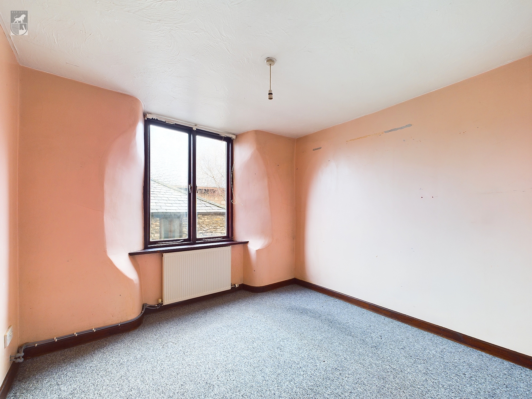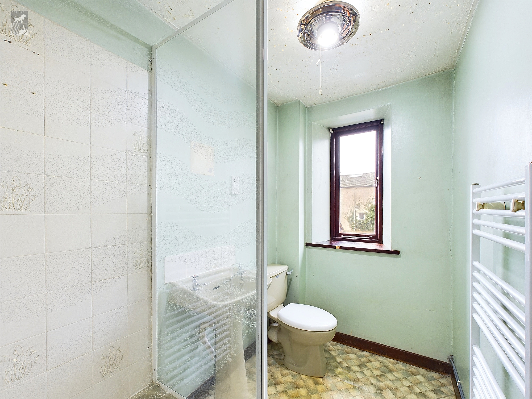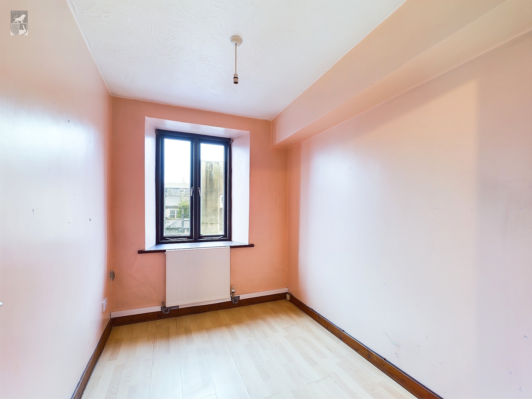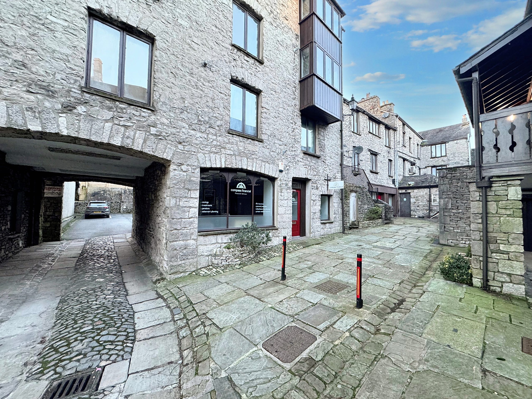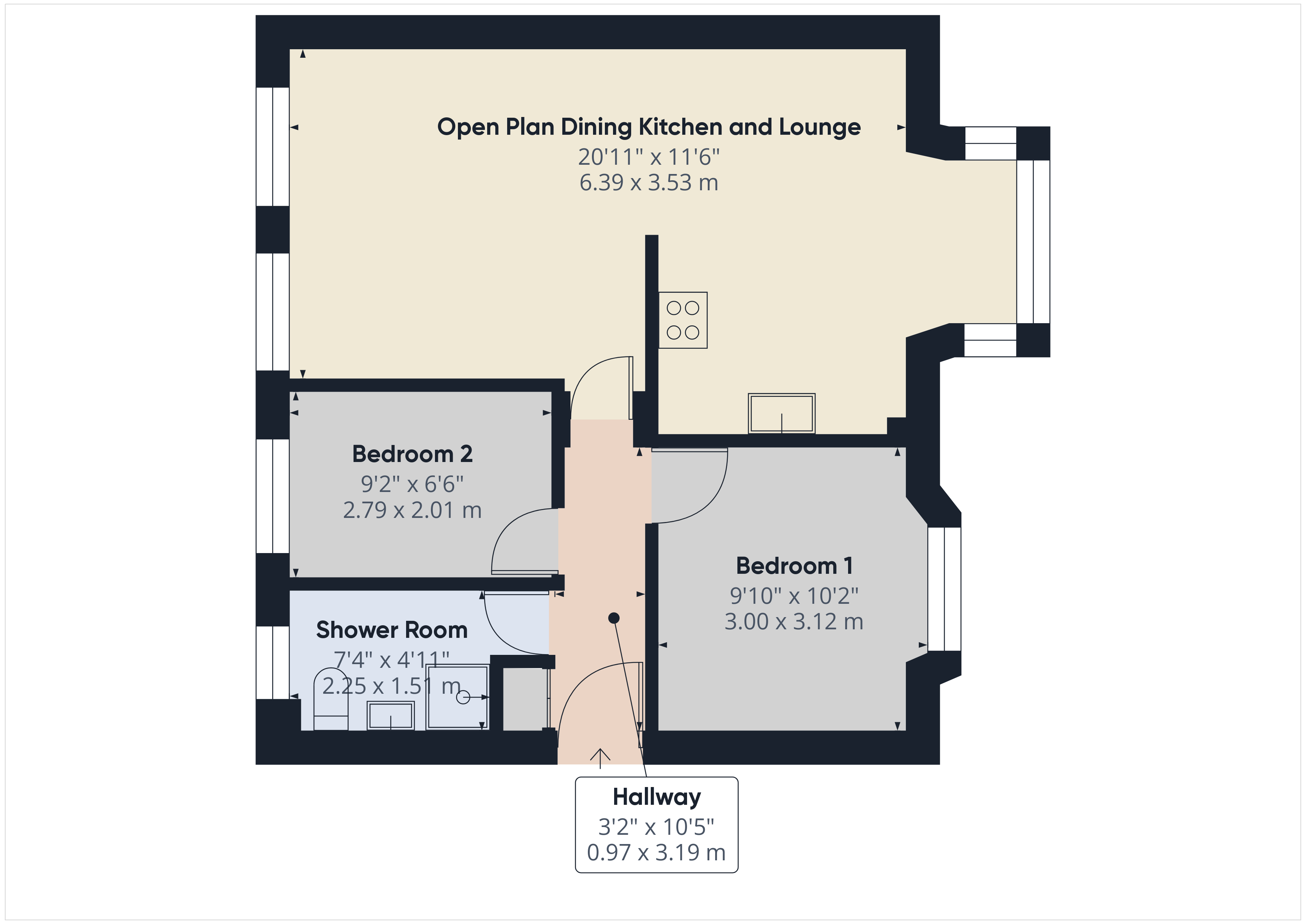Stramongate, Kendal, LA9
Key Features
- Two Bedroom Apartment
- Parking Space
- Attractive Outlook
- Open Plan Lounge, Kitchen and Dining Room
- Shower Room
- Conservation Area
- Convenient Town Centre Location
- Upgrading Required
Full property description
Located in a desirable conservation area in the heart of the town centre, this two-bedroom apartment offers a promising opportunity for those seeking a property with potential.
The open plan lounge, kitchen, and dining room have a wonderful outlook and provide a spacious and versatile living area, perfect for both relaxation and entertainment.
The property also features two bedrooms and a shower room.
A distinct advantage of this property is the included parking space, a valuable asset in a town centre location.
Situated in a conservation area the property boasts undeniable potential, it is worth noting that upgrading is required to enhance its appeal further.
This two-bedroom apartment offers a rare combination of location, space, and potential. With a convenient town centre location, an open plan living area, and a parking space, this property is ideal for those seeking a promising investment opportunity or a place to call home in a vibrant community. With fabulous views onto the Catholic Church and over to the Castle, this apartment is not to be missed! No Chain.
Entrance Hallway 10' 6" x 3' 2" (3.19m x 0.97m)
The front door of the property opens into the entrance hallway. There is a cupboard housing the consumer unit, and there are doors that open to two bedrooms, a shower room, and one that leads to the open-plan kitchen/dining room.
Lounge Area
The lounge area has a coal-effect gas fire with a surround and two windows to the rear aspect.
Kitchen/Dining Room 21' 0" x 11' 7" (6.39m x 3.53m)
The kitchen area has a window looking out with a view over to the castle and down the quaint yard. This new kitchen has a range of fitted storage units with complementary floor tiles, wall tiles, and a worktop. With a stainless steel sink, a mixer tap, a boiler, a built-in Bosch oven, a four ring gas burner with a glass splashback and an extractor unit over, space for an upright fridge/freezer, plumbing for a washing machine, and space for a dining table.
Bedroom 1 9' 10" x 10' 3" (3.00m x 3.12m)
Bedroom to the front aspect of the property with views down the yard and over to the castle.
Bedroom 2 9' 2" x 6' 7" (2.79m x 2.01m)
Bedroom to the rear aspect.
Shower Room 7' 5" x 4' 11" (2.25m x 1.51m)
Shower room with a cubicle shower, a W.C., a wash hand basin, and a ladder radiator, to the rear aspect of the property.

