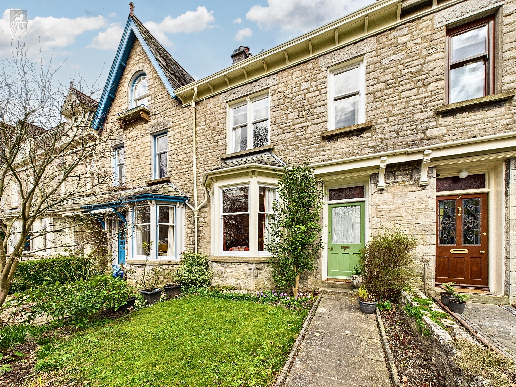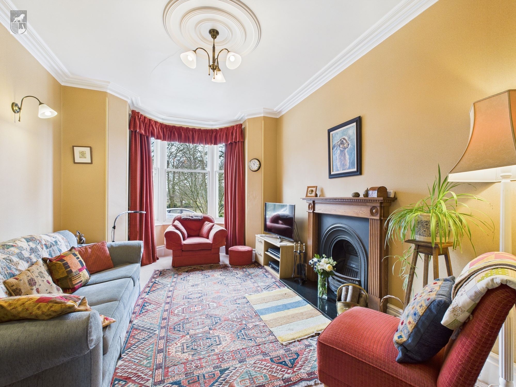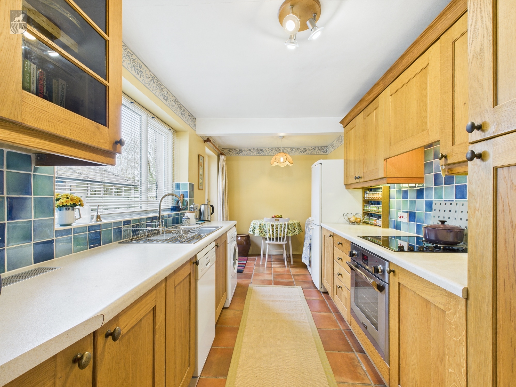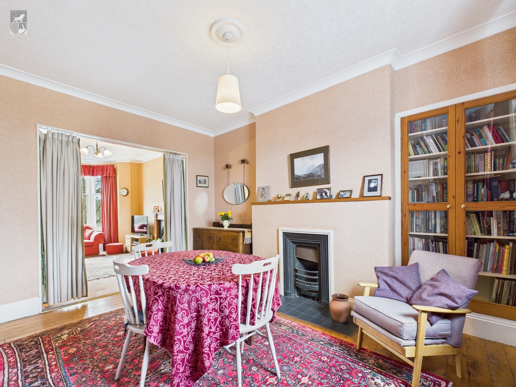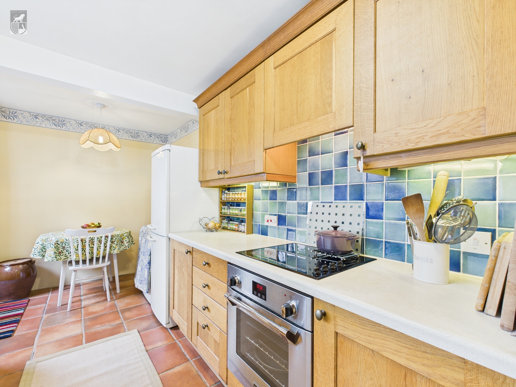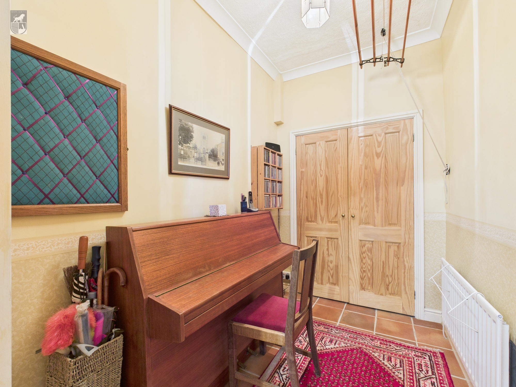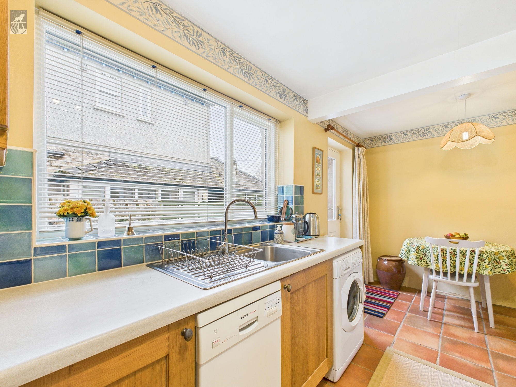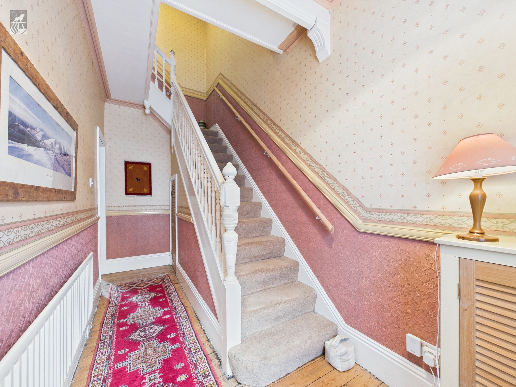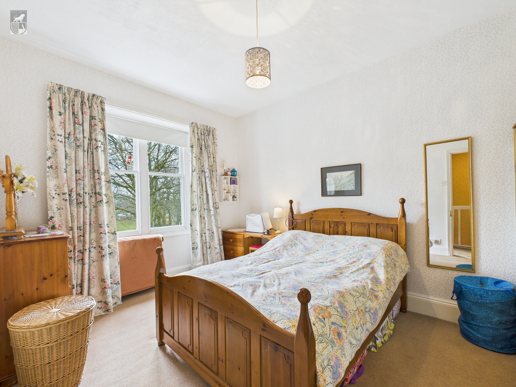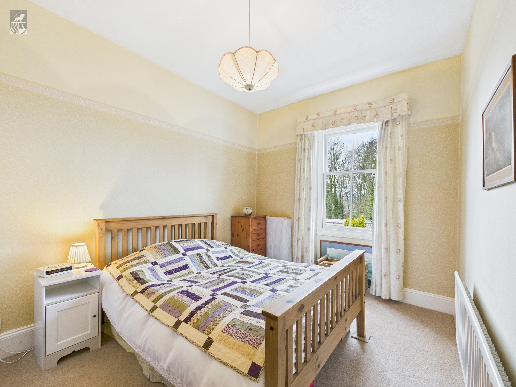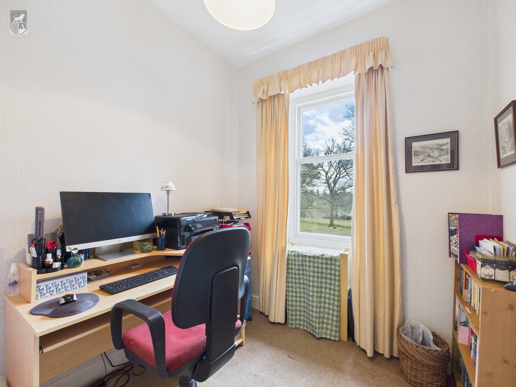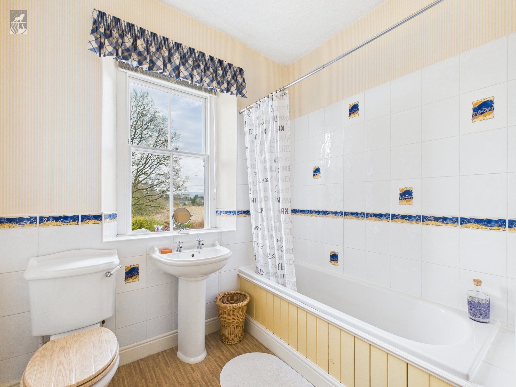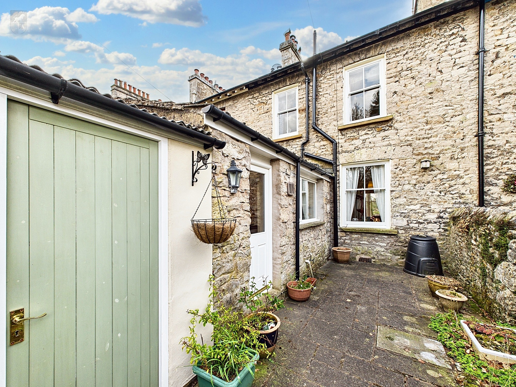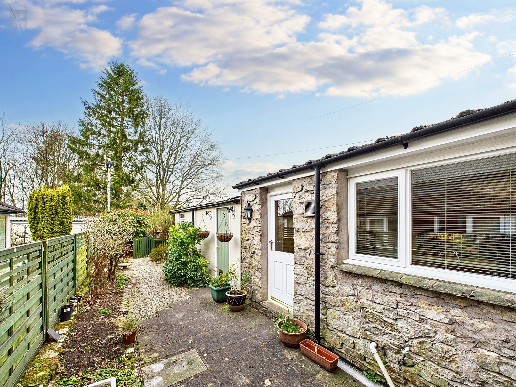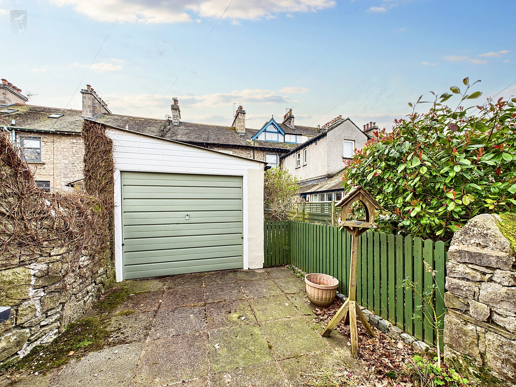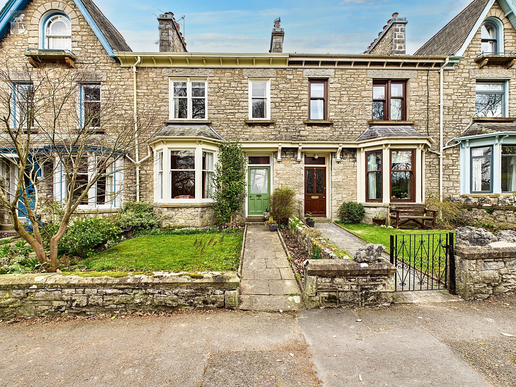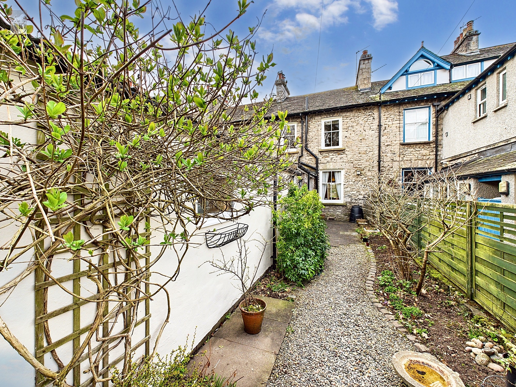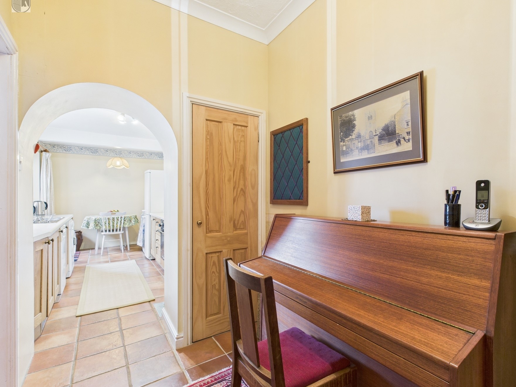Key Features
- Views over Fletcher Park and direct access to Kendal Castle
- Sought-after location nestled in a conservation area
- Victorian three-bedroom mid-terrace home
- Short walking distance to town and shops
- Garden with access to the garage
- Generous living space
Full property description
Nestled in the heart of a sought-after location and boasting views over Fletcher Park with direct access to Kendal Castle, this charming Victorian three-bedroom mid-terrace home offers a rare opportunity to reside in a popular conservation area. The property is conveniently situated within a short walking distance to the town centre and local shops.
The ground floor boasts generous living space with an open-plan lounge/dining room, kitchen and small study area, upstairs features three well-appointed bedrooms and a family bathroom perfect for a growing family.
This property is a rare gem and not to be missed!
Entrance Hall 6' 0" x 15' 2" (1.84m x 4.62m)
The entrance hall has an understairs cupboard, a door which leads to the open-plan dining room and stairs up to the first-floor landing.
Dining Room 10' 5" x 14' 1" (3.17m x 4.30m)
The dining room has a fireplace and a built-in bookcase, and a window to the rear.
Living Room 11' 1" x 15' 7" (3.39m x 4.74m)
The living room has a bay window which looks out onto Fletcher Park and a fireplace with a decorative surround.
Kitchen 7' 7" x 15' 3" (2.32m x 4.66m)
The kitchen has a range of fitted storage units with a complementary worktop. It comprises a stainless-steel sink, space/plumbing for a fridge/freezer and a dishwasher, a Ceran four-ring induction hob, a built-in Stoves oven with an extractor over it, room for a small dining table and a window and back-door access to the rear. This is also where the Potterton Kingfisher boiler is located.
Study 5' 9" x 8' 8" (1.74m x 2.63m)
This space has two storage cupboards. There is an arched walkthrough from this room to the kitchen.
First Floor Landing 3' 0" x 8' 6" (0.92m x 2.58m)
Doors open to three bedrooms and a bathroom. This is also where you gain loft access.
Bedroom One 10' 1" x 13' 6" (3.07m x 4.12m)
This double room has a window to the front overlooking Fletcher Park.
Bedroom Two 9' 1" x 12' 8" (2.77m x 3.87m)
A double room with a window to the rear.
Bedroom Three 7' 1" x 8' 3" (2.17m x 2.51m)
A single room with a window to the front.
Bathroom 7' 7" x 9' 0" (2.32m x 2.74m)
The bathroom comprises a W.C., a wash hand basin, a bath with a shower over it with a partially tiled surround, an airing cupboard and a window to the rear.

