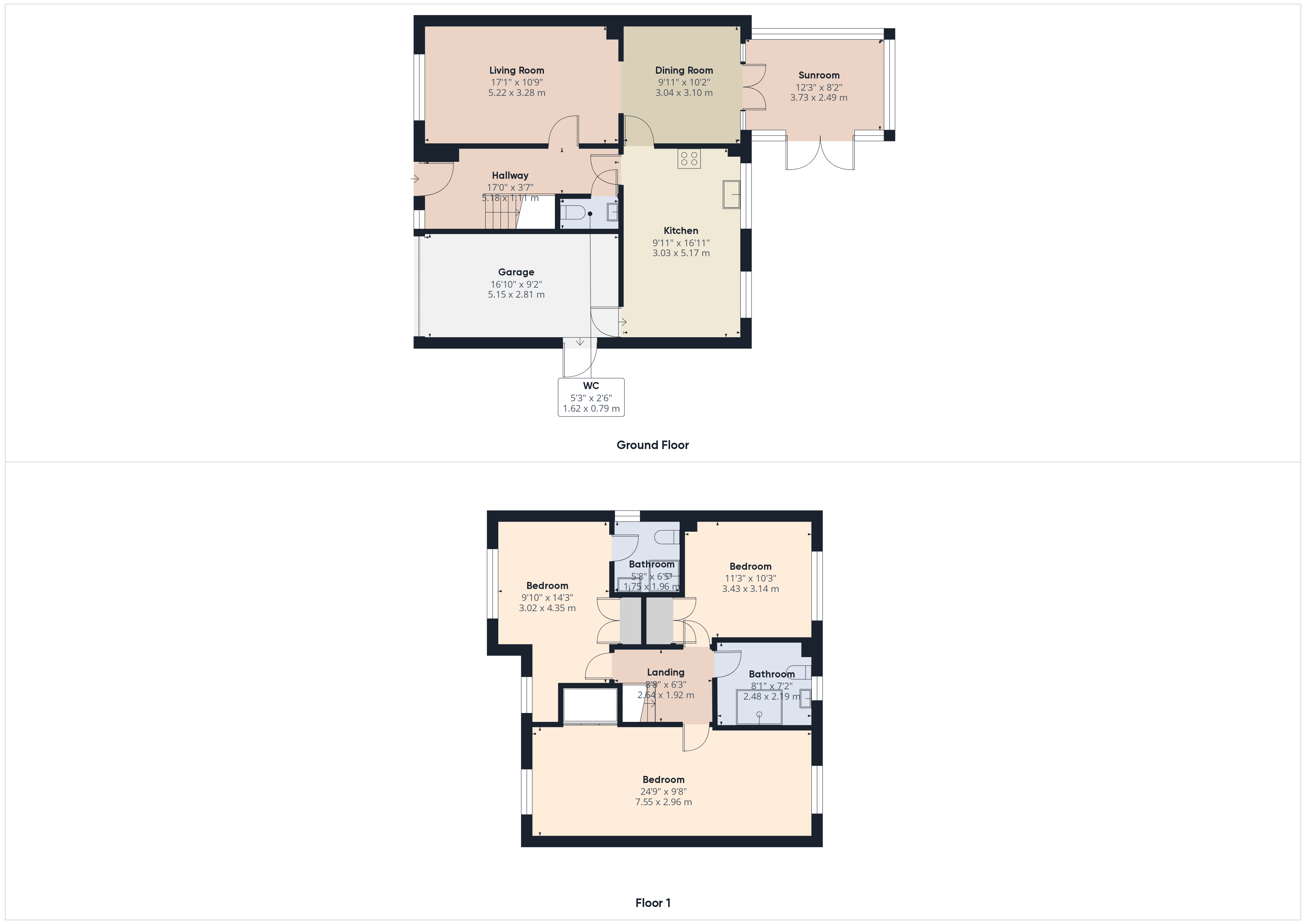Key Features
- Detached House, three (previously four bedrooms)
- Wheelchair accessible
- Kitchen/Diner
- Dining Room
- Lounge
- Conservatory
- Wet Room and En-Suite
- Views over Recreation Area
- Internal Lift (this can be removed if necessary)
Full property description
This detached property, which was previously a four-bedroom house has been thoughtfully redesigned and now features an internal lift for accessibility. Fully wheel chair accessible from the rear of the property, could easily be converted back to 4 bedrooms The ground floor has a kitchen/diner, a dining room perfect for hosting gatherings, a cosy lounge area, a conservatory and WC.
The first floor has three bedrooms. The master bedroom boasts an en-suite, the second bedroom has been adapted with a lift for accessibility (this can be removed if necessary), while the wet room has also been adapted to provide convenience. Completing this residence is a convenient garage, offering parking space and extra storage. A standout feature of this property is the fabulous views over the recreation area and the sought after location.
Hallway
Space for shoes and coats, doors to kitchen and WC. Stairs to first floor.
Kitchen/Diner
Indesit gas hob, built in oven and extractor, space for dishwasher and upright fridge/freezer. Window to the rear aspect overlooking the recreation area. There is a door to the garage and a lift that drops down from the second bedroom.
Open Plan Lounge/Dining Room
Window to the front aspect, gas coal effect fire with decorative surround. Dining area has patio doors to the sunroom.
Sunroom
Looks out over the recreation area. Door leads out onto the decking.
WC
WC, wash hand basin and extractor.
Landing
Doors to 3 bedrooms and wet room, access to the loft.
Bedroom 1
Double room with 2 windows to the front aspect, built in double wardrobe. Door to the en-suite.
En-Suite
Shower, ladder radiator, sink, WC, extractor and shaver point.
Bedroom 2
Formally 2 rooms, this room has been adapted to house a Wessex Lift that lowers into the dining area of the kitchen (this can be removed if necessary). Window to the front and rear aspect, double wardrobe which is an airing cupboard. Could easily be converted back to 2 rooms.
Bedroom 3
Double room with window to the rear and double wardrobe.
Wetroom
Adapted wetroom with Mira shower, WC, sink, ladder radiator, extractor and shaver points.
Garage
Plumbing for washing machine, up and over door, consumer units and Viesnmann boiler and side door.
































