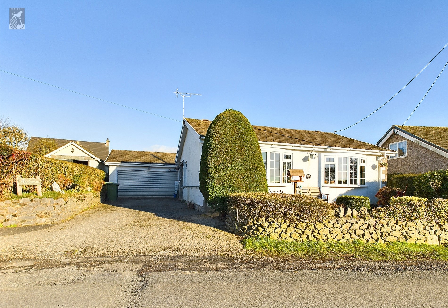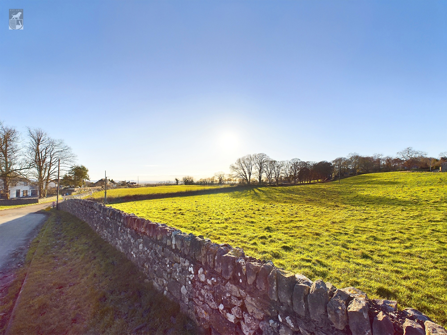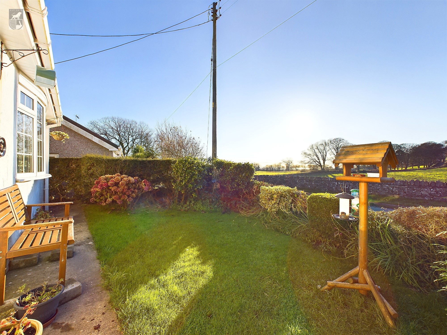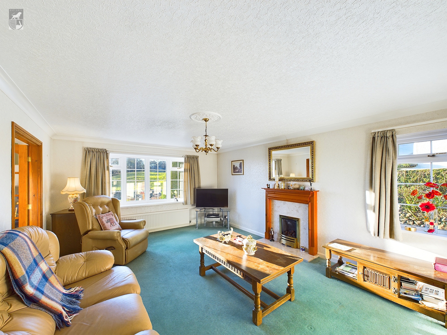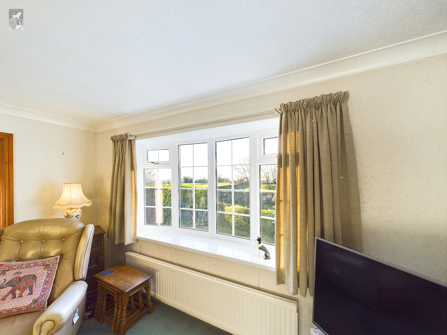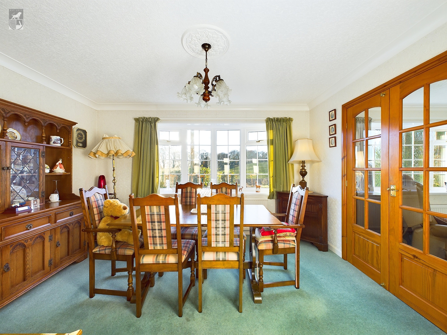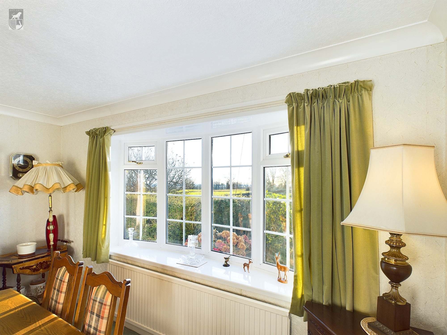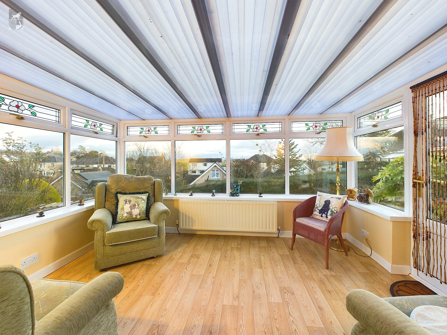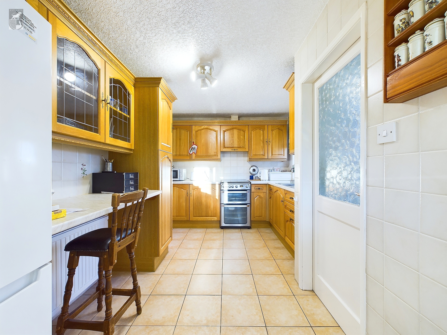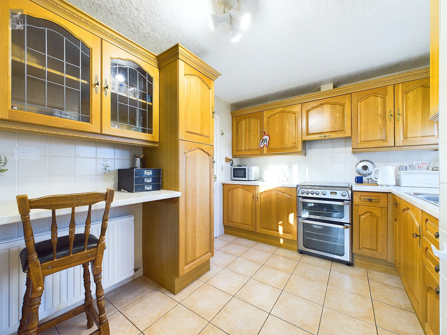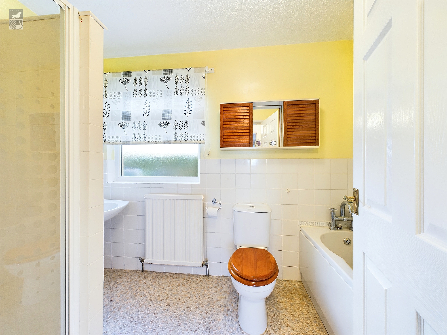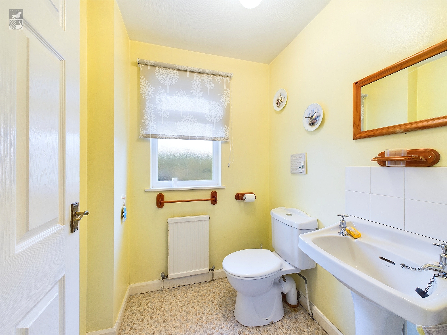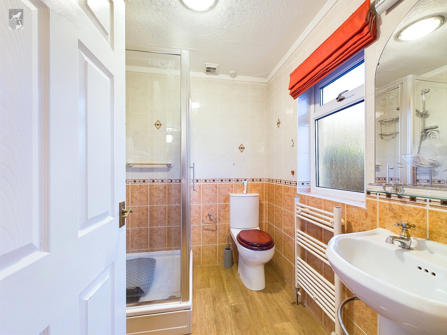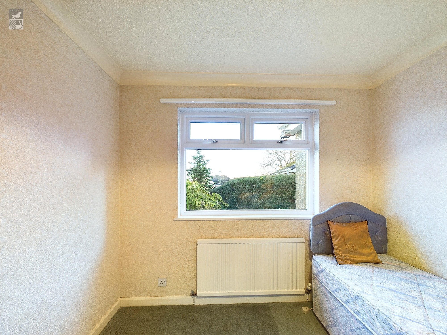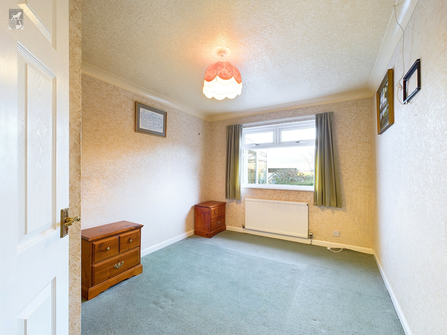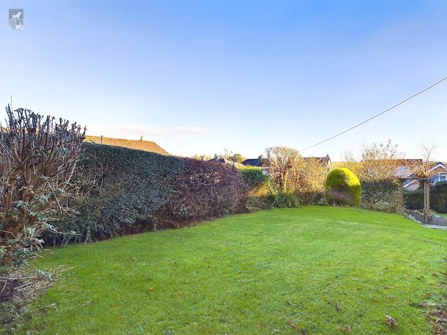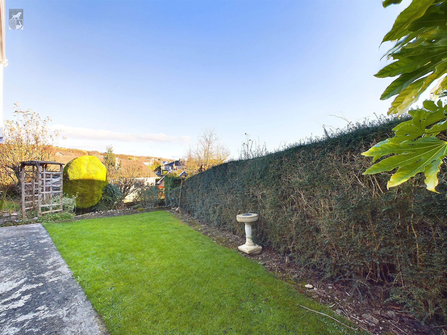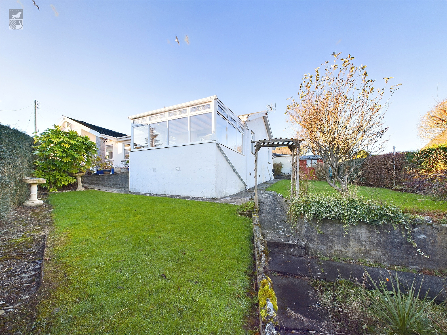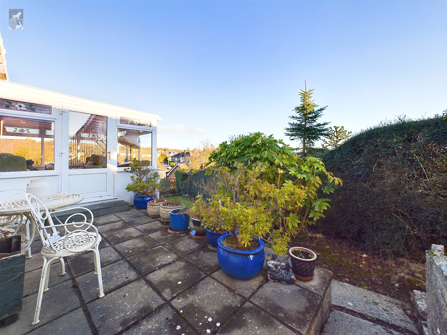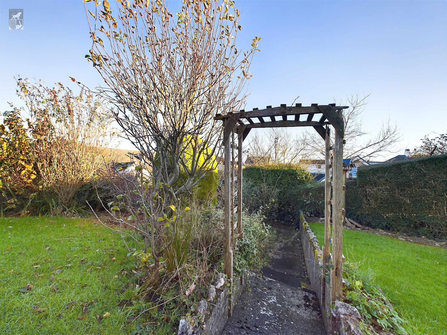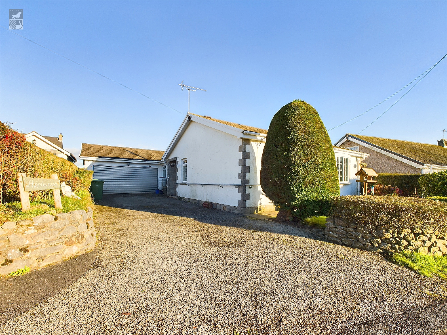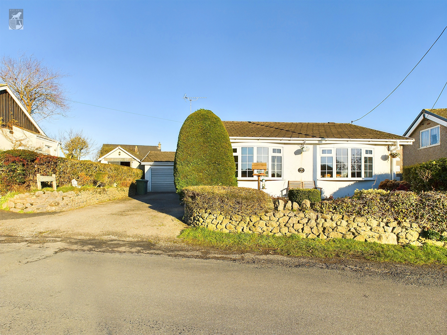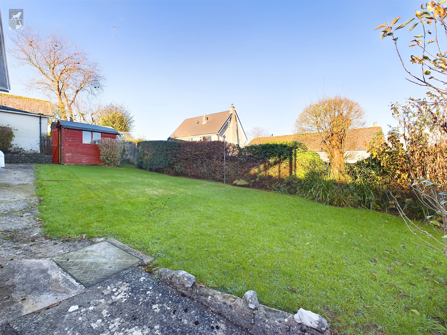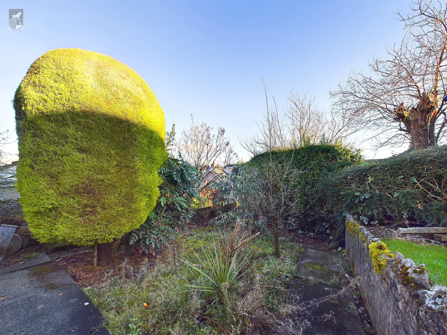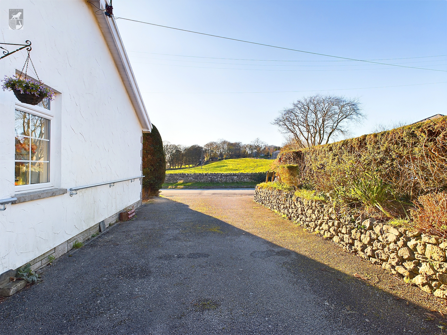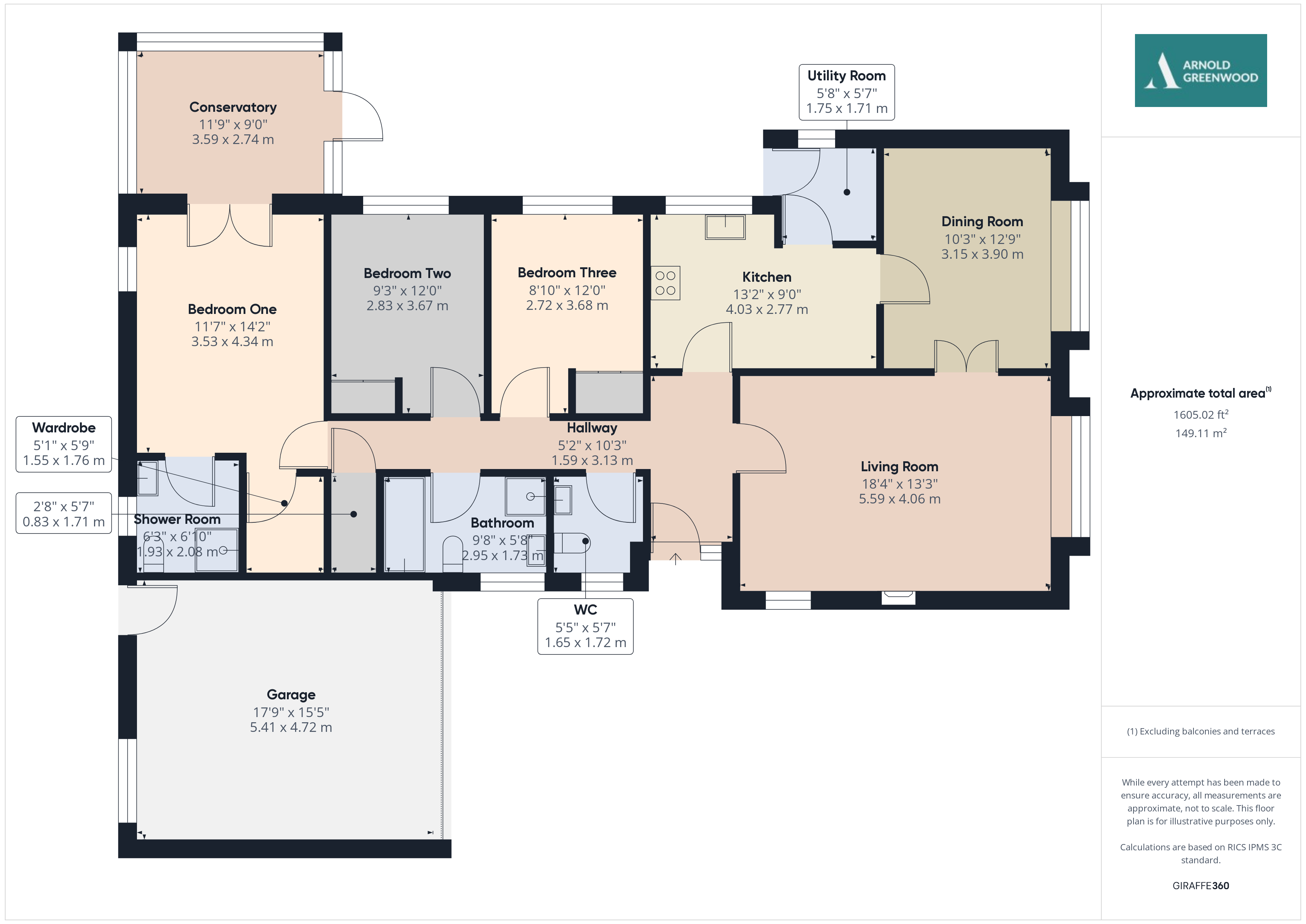Key Features
- Open countryside views towards the bay
- Spacious plot with wrapround grounds including terrace, raised lawn and established planting
- Views towards the bay and Humphrey Head
- Two reception rooms plus the conservatory
- L - shaped well equipped fitted kitchen/utility room
- Family bathroom / Master en-suite plus separate W.C
- 20 minutes walk to Cartmel via Templands Lane
- Three double bedrooms with a generous layout throughout
- Driveway parking for three vehicles plus double garage
Full property description
This charming detached bungalow offers open countryside views towards Morecambe bay. Situated on a spacious plot with wraparound grounds. Enjoy views towards the bay and Humphrey Head from the comfort of your home.
Inside, you'll find a generous layout with three double bedrooms, two reception rooms, and a conservatory perfect for relaxing or entertaining. The L-shaped well-equipped fitted breakfast kitchen with separate utility room makes the ideal family home or due to the space, views and grounds a peaceful location to retire.
With a family bathroom, master en-suite, and a separate W.C., this home provides convenience and comfort for all your needs. Explore the beauty of Cartmel village within just a 20-minute walk via Templands Lane, offering easy access to the local amenities and attractions of Grange Over Sands, accessible by car within five minutes.
Don't miss out on this fantastic opportunity to make this property your own retreat in a peaceful and picturesque setting. No Chain.
Living room 18' 4" x 13' 3" (5.59m x 4.04m)
Bay fronted living room with focal gas fire. Side window and French doors accessing the dining room.
Dining room 10' 3" x 12' 9" (3.12m x 3.89m)
Bay fronted windows, French doors into the lounge and further access into the kitchen/utility room.
Kitchen 13' 2" x 9' 0" (4.01m x 2.74m)
Wooden fronted units, laminated worktops, sink/drainer, breakfast dining area. Freestanding cooker with extractor fan above. Tiled flooring pendant mounted spot lighting. Pleasant leafy outlook.
Utility Room 5' 8" x 5' 7" (1.73m x 1.70m)
Plumbing for a washing machine, space for a dryer. Side window with outside garden access.
W.C 5' 5" x 5' 7" (1.65m x 1.70m)
Conveniently situated at the top of the hallway. With a W.C and a sink. Obscured side window and hard wearing vinyl flooring.
Bathroom 9' 8" x 5' 8" (2.95m x 1.73m)
Jacuzzi bath, separate shower, sink and W.C. Obscured side window.
Bedroom One 11' 7" x 14' 2" (3.53m x 4.32m)
Master bedroom with walk-in wardrobe. Access to an en-suite and the spacious conservatory.
En-suite Shower room 6' 3" x 6' 10" (1.91m x 2.08m)
Sink, shower cubicle and W.C. Obscured side window.
Bedroom Two 9' 3" x 12' 0" (2.82m x 3.66m)
Great views towards Humphrey head, double in size with inbuilt wardrobes.
Bedroom Three 8' 10" x 12' 0" (2.69m x 3.66m)
Views towards the garden and the bay. Double in size with fitted wardrobes.
Conservatory 11' 9" x 9' 0" (3.58m x 2.74m)
A fantastic addition to the master suite. Double doors from the master bedroom. Fitted with power, lighting and central heating. Single door accessing the garden.

