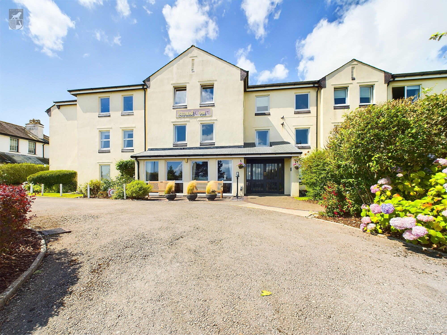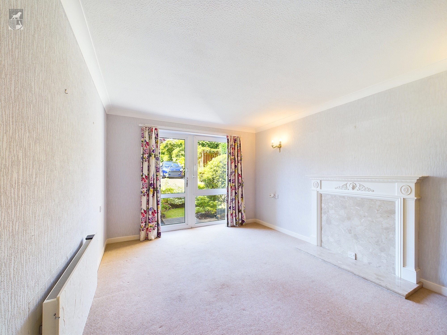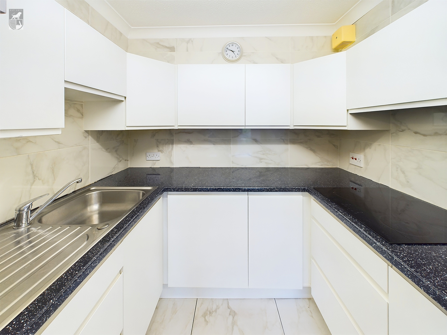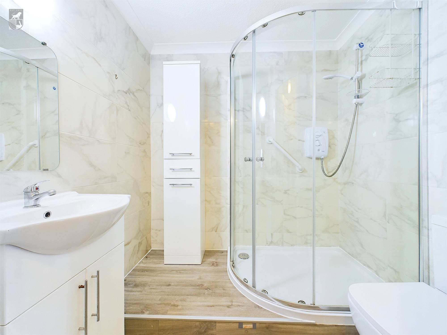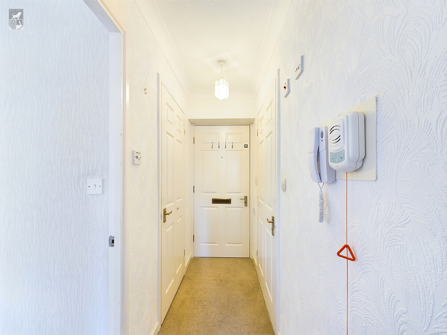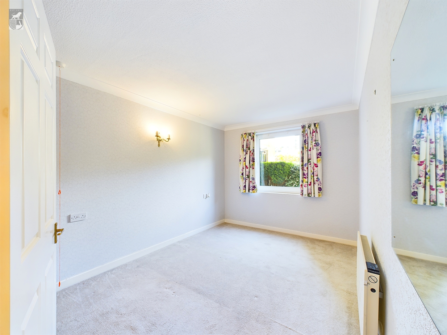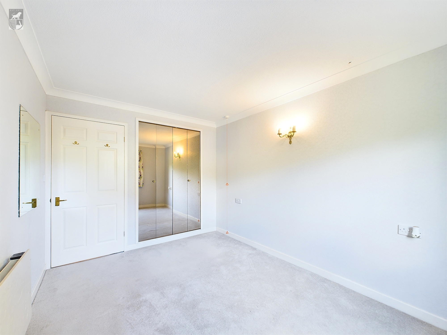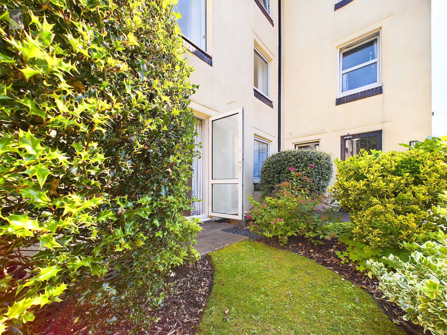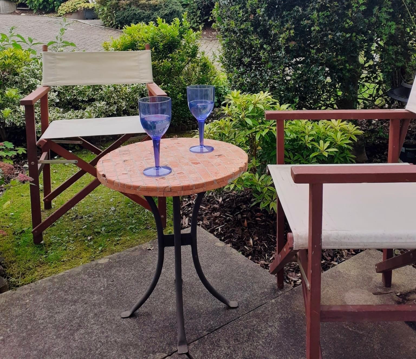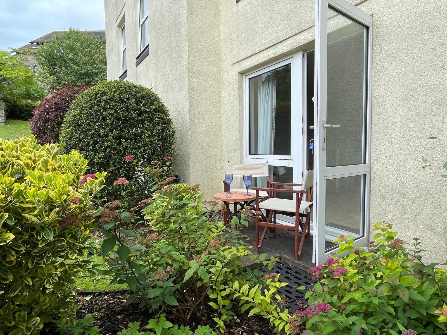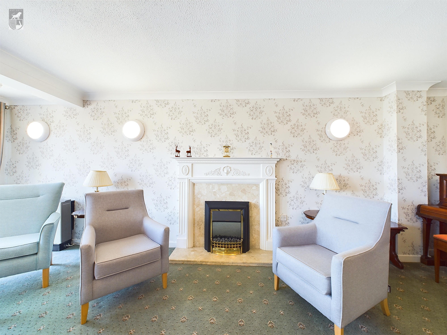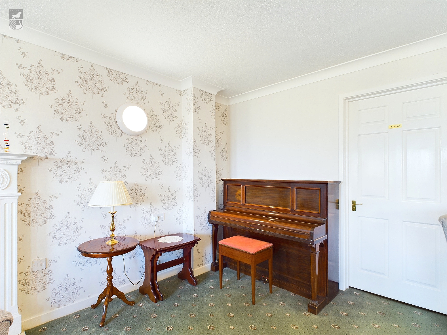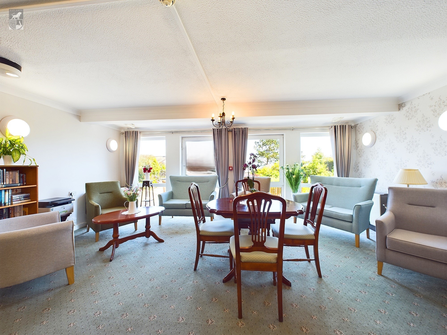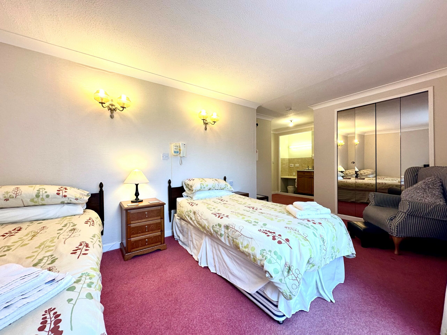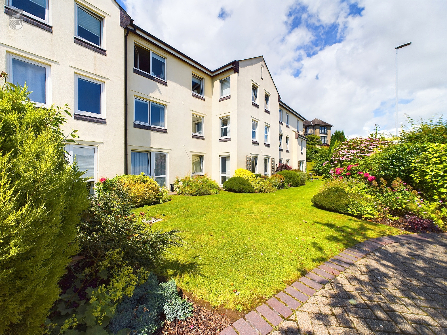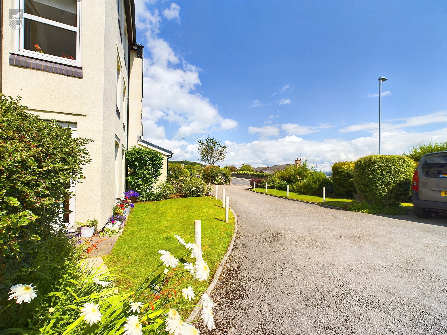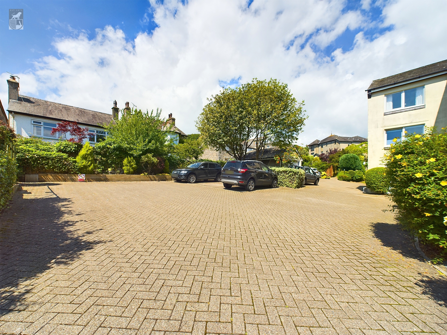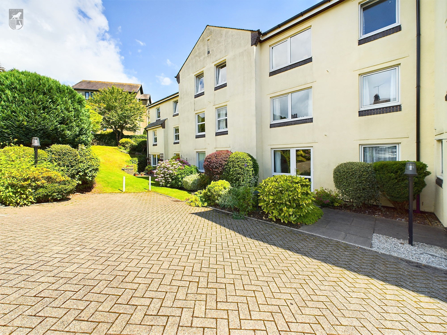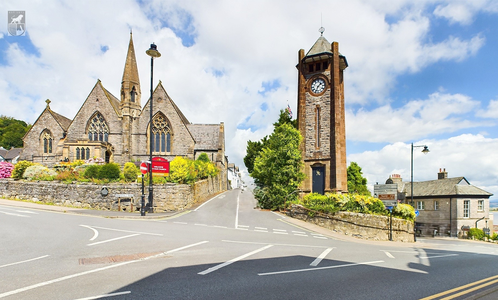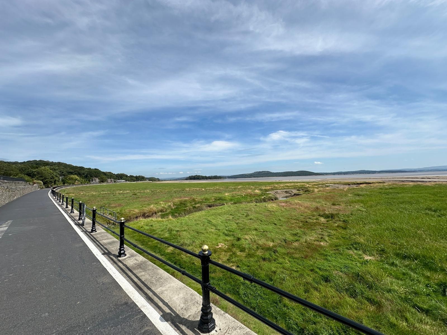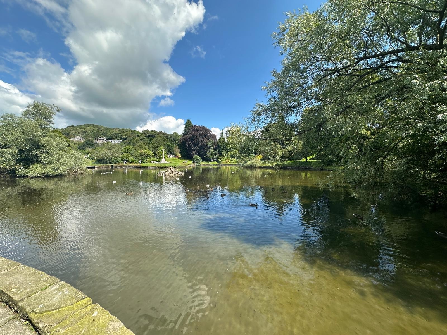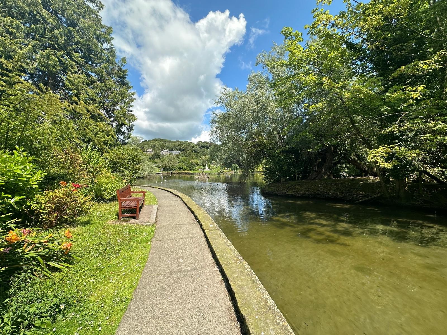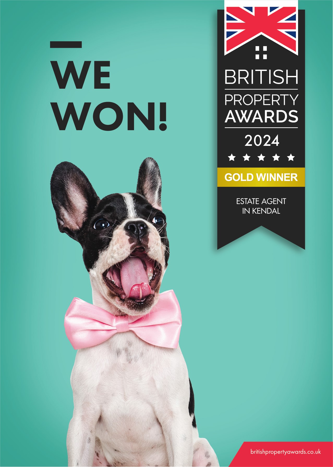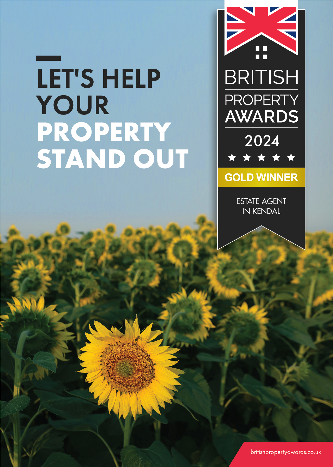The Esplanade, Grange-Over-Sands, LA11
Key Features
- Over sixties retirement accommodation
- Central to Grange
- Ground floor apartment with access to garden
- Part-time house manager
- Communal lounge and guest facilities
- Personal assistance alarms throughout the apartment
- Contemporary shower room
- Double bedroom with fitted storage cupboard
Full property description
Situated in the heart of Grange this “over sixties” retirement accommodation offers a peaceful and convenient lifestyle for its residents.
This ground floor apartment features an open plan living area with a well appointed modern and contemporary kitchen.
This particular property has the additional advantage of its own French door which give access to a patio area. The bedroom is double size and complete with fitted storage offering a contemporary feel.
The shower room is stylish with well spaced modern fitments.
The appeal of the property is the low maintenance living, modern condition, and the convenience of the personal assistance alarms fitted throughout the apartment, ensuring peace of mind for residents. The part-time house manager is available to provide support and assistance when needed.
Residents can enjoy the communal lounge and guest facilities fostering a sense of community and social interaction.
Outside the residents have the privilege of both front and rear communal grounds, providing ample space for outdoor relaxation.
A standout feature of this property is the private French door, that leads directly to a charming patio area bordered by established planting.
The outdoor space offers residents the opportunity to unwind and soak-in the natural beauty of not only the Bay, but also the resident grounds.
This ground floor apartment offers a sought-after lifestyle for those looking to embrace the comfort of retirement living in a vibrant community setting.
Vacant Possession upon Completion” & “No Upper Chain”.
Locality
“Distances: bus stop 200 yards; shop 200 yards; post office 200 yards; town centre 200 yards; GP 400 yards; social centre 400 yards.”
Living Room
Light and bright room with French door access to a patio which you have the use of. Central focal fireplace surround with space for an electric fire. Open aspect into the kitchen.
Kitchen
White fitted units with contrasting black worktops and white “marble style” floor, splash-back and wall tiles. Integrated fridge, ceramic hob, and stainless steel sink. Ample space for microwave, toaster, and kettle.
Bedroom One
Neutral décor, carpets / walls and large window. Featured wall lighting and large built-in mirrored wardrobe.
Shower Room
Modern and contemporary marble style panelled walls. Vinyl flooring. Shower cubicle, vanity sink, WC, and heated towel rail.
Get in touch
Try our calculators
Mortgage Calculator
Stamp Duty Calculator
Similar Properties
-
Kents Bank Road, Grayrigge Court Kents Bank Road, LA11
£90,000Sold STC1 Bedroom1 Bathroom1 Reception -
Kents Bank Road, Grayrigge Court Kents Bank Road, LA11
£90,000For Sale1 Bedroom1 Bathroom1 Reception

