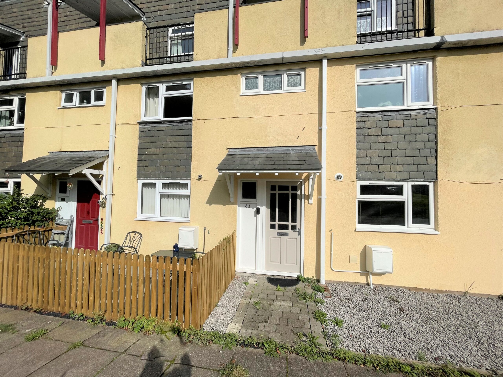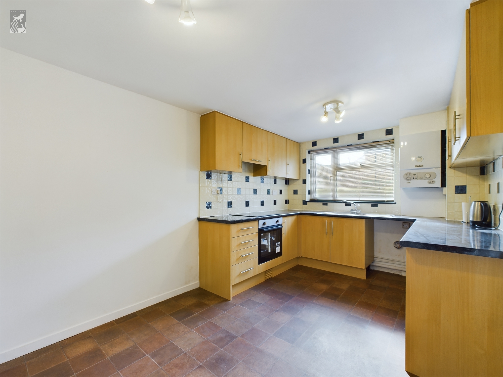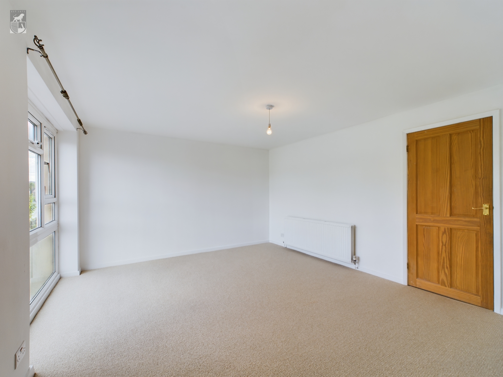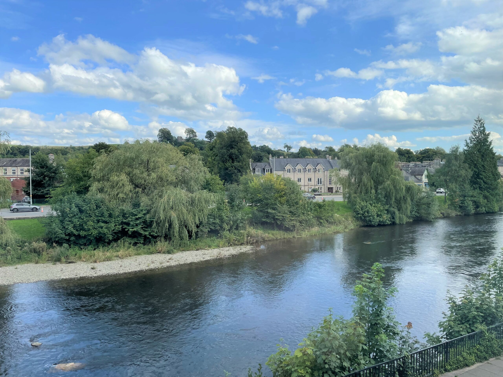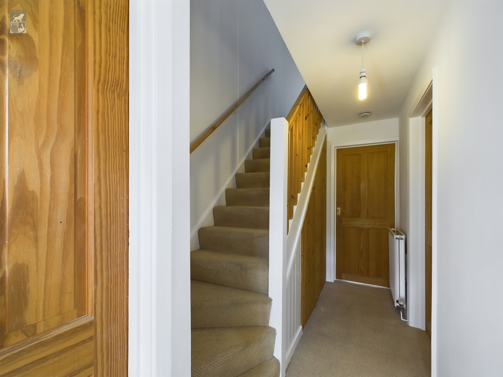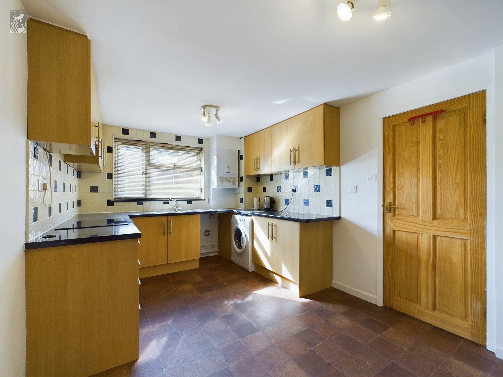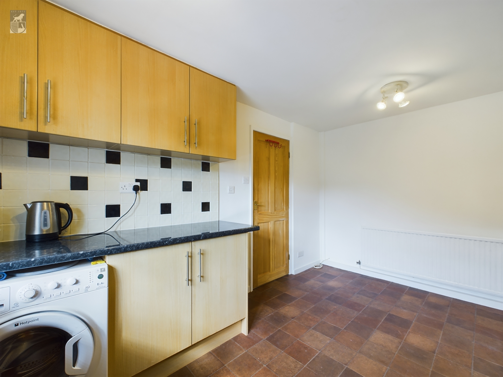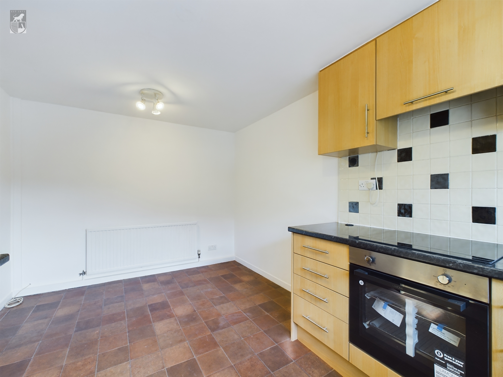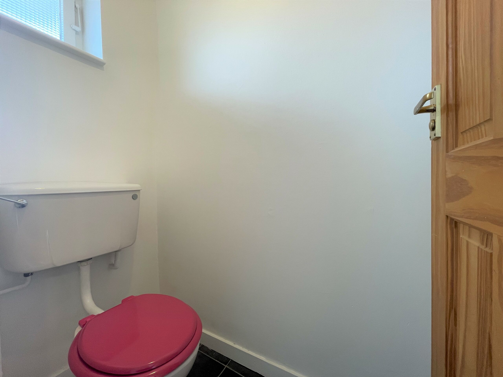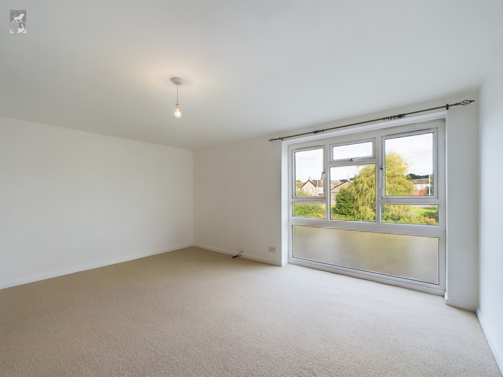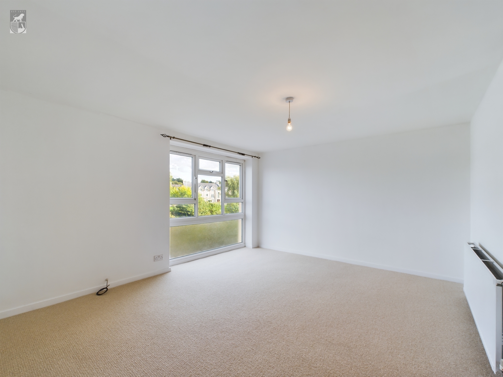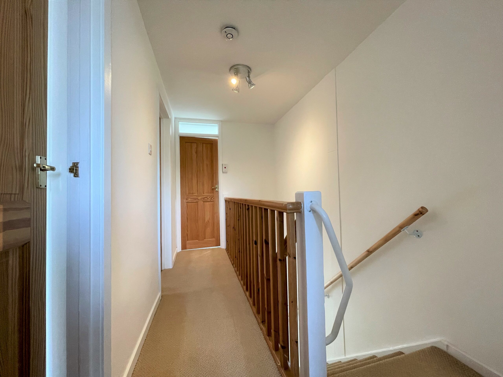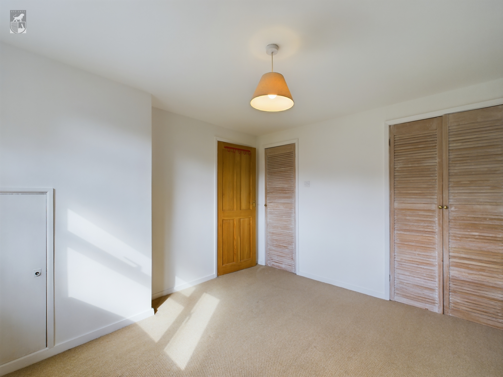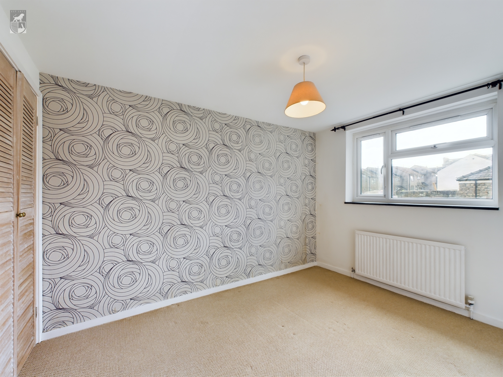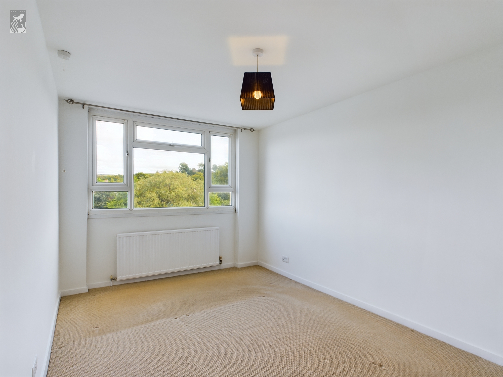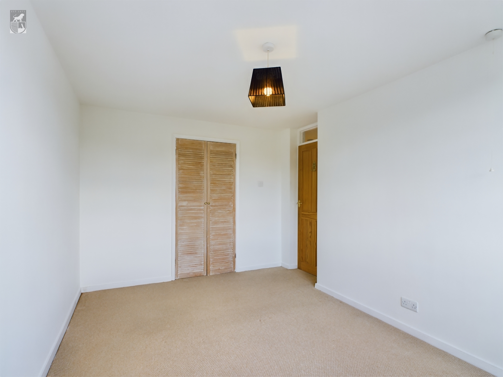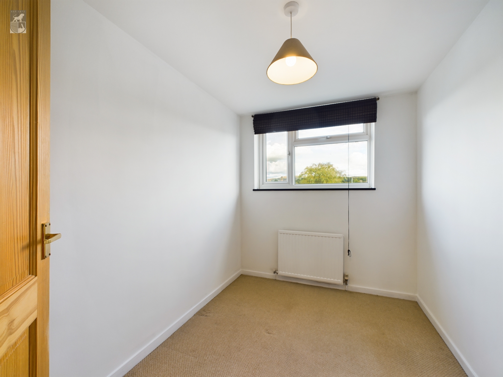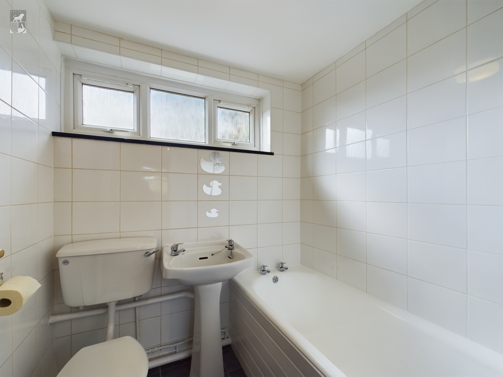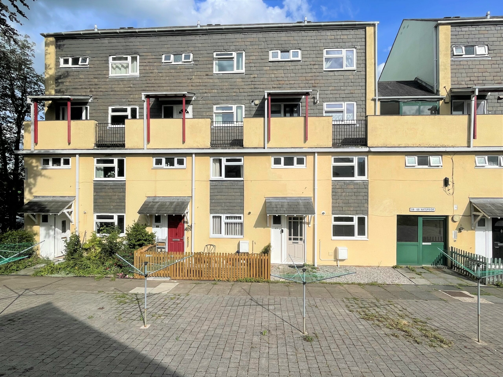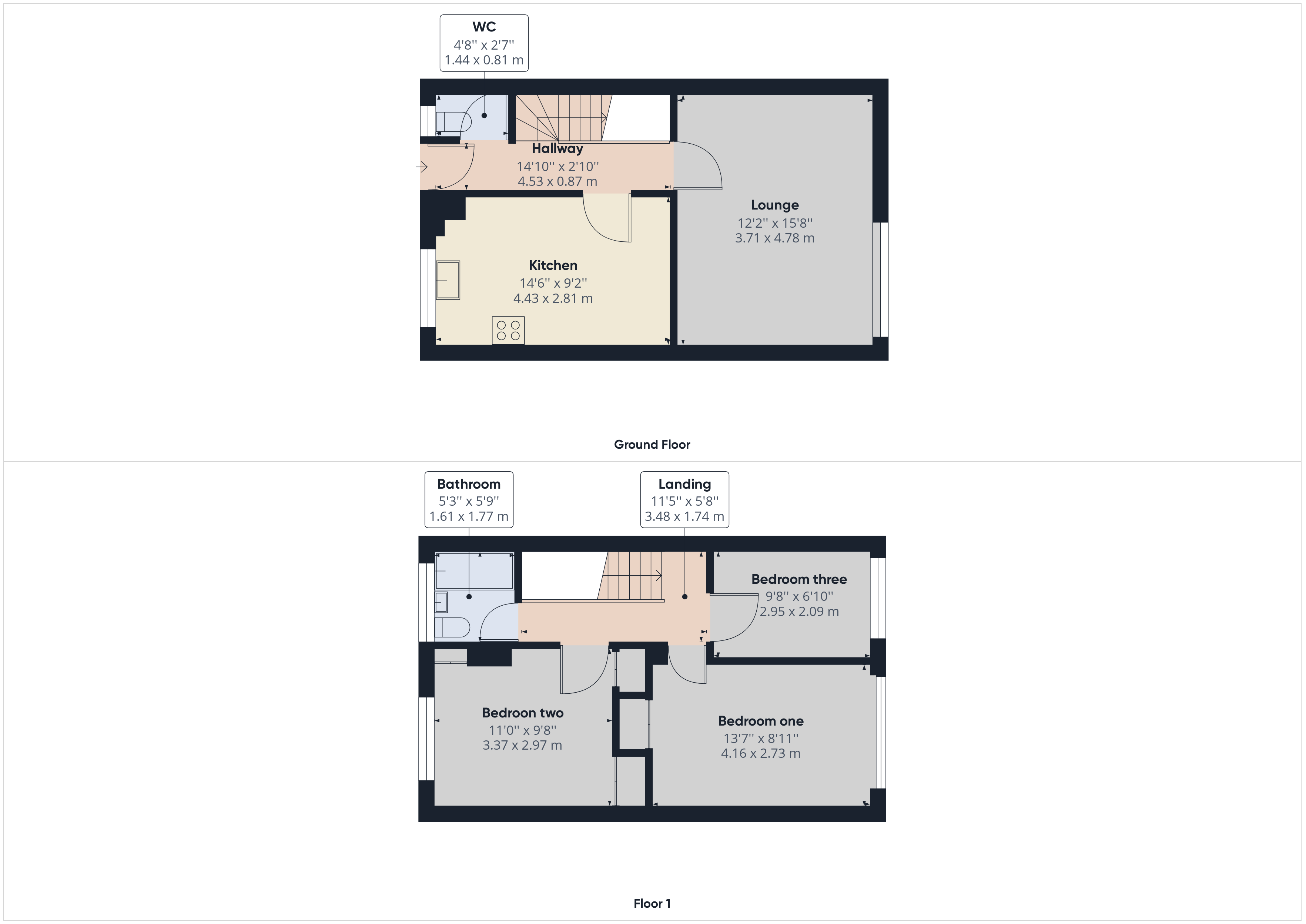Key Features
- Three bedroom maisonette
- In the picturesque Waterside location of Kendal
- Boasting fabulous views across the river
- Lounge, Kitchen/Diner
- Family Bathrooom
- Offering a combination of breathtaking views and convenient town
- Offered for sale with no chain
Full property description
Introducing a great opportunity to acquire a 3-bedroom, newly decorated, maisonette in the picturesque Waterside location of Kendal. This property offers a truly idyllic lifestyle, boasting fabulous views across the river. Convenience is at the forefront of this property, as it is situated just a stone's throw away from the thriving town centre, granting easy access to a plethora of amenities, including shops, renowned eateries, and leisure facilities. Internally, the maisonette is thoughtfully designed, and the well-appointed living spaces are perfect for both entertaining guests and relaxation. With its exceptional location, this 3-bedroom maisonette, with newly fitted kitchen appliances and carpets, represents an incredible opportunity for those seeking a truly unique property offering a combination of breathtaking views and convenient town living. Don't miss out on the chance to make this remarkable property your new home. Offered for sale with no chain.
ENTRANCE
From the front of the property, the entrance door leads into the hall.
HALL 14' 10" x 2' 10" (4.52m x 0.86m)
The hall has doors to the kitchen/diner, lounge, ground floor WC, and access to the understair storage space.
KITCHEN/DINER 14' 6" x 9' 2" (4.42m x 2.79m)
With room for a table and chairs, the kitchen/diner has a range of fitted units with a complementary worktop, 11/2-bowl stainless steel sink, integrated oven, hob, and extractor fan. There is space for a washing machine, a dryer, a radiator, and a wall-mounted Vaillant boiler and a double glazed window on the front aspect.
LOUNGE 15' 5" x 12' 2" (4.70m x 3.71m)
The lounge has a radiator and a large double glazed window overlooking the River Kent.
GROUND FLOOR W.C. 4' 8" x 2' 7" (1.42m x 0.79m)
With a W.C. and a single glazed window with privacy glazing to the front aspec
FIRST FLOOR LANDING 11' 5" x 5' 8" (3.48m x 1.73m)
Doors to the bedrooms and bathroom.
BEDROOM ONE 13' 7" x 8' 11" (4.14m x 2.72m)
This double room has louvre doors to the built-in wardrobe, a radiator, and a double glazed window on the rear aspect.
BEDROOM TWO 11' 0" x 9' 8" (3.35m x 2.95m)
This further double room has louvre doors to the built-in wardrobe and a single louvre door to a storage cupboard with shelving, a radiator, and a double glazed window on the front aspect.
BEDROOM THREE 9' 8" x 6' 10" (2.95m x 2.08m)
This single room has a radiator and double glazed window on the rear aspect.
BATHROOM 5' 9" x 5' 3" (1.75m x 1.60m)
The suite comprises a panel bath with shower over, a pedestal wash hand basin, and a WC. There is a radiator and a high-level double glazed window with privacy glazing on the front aspect.

