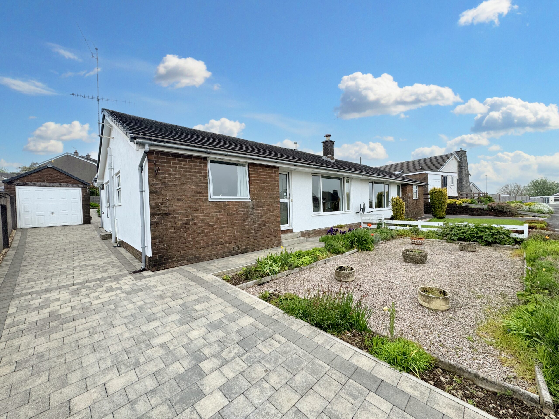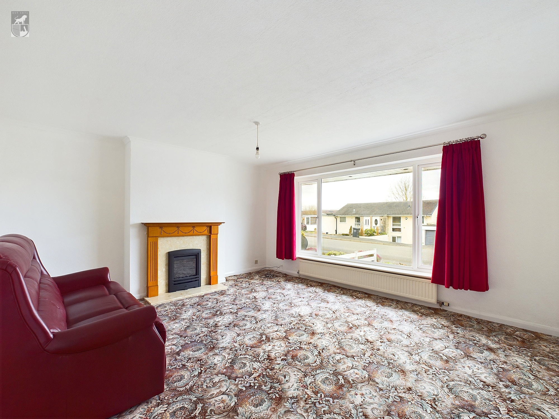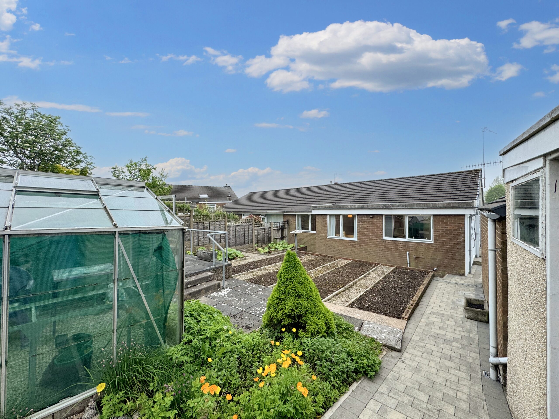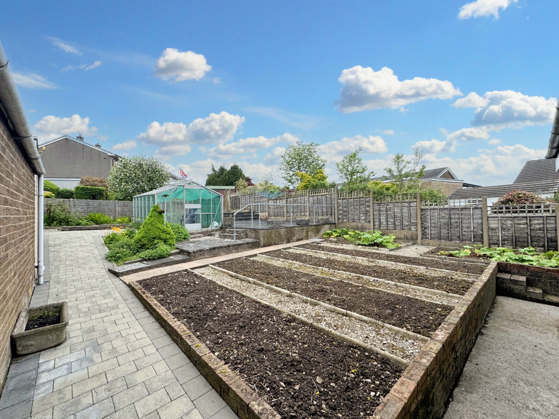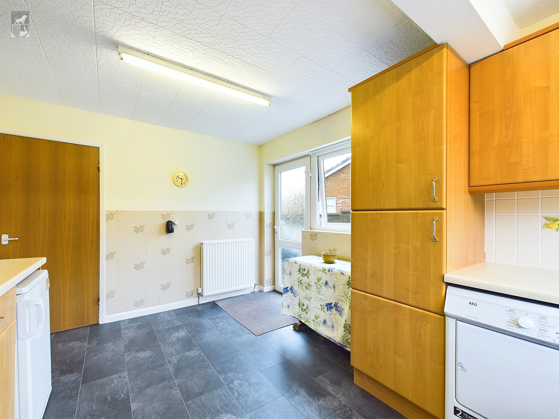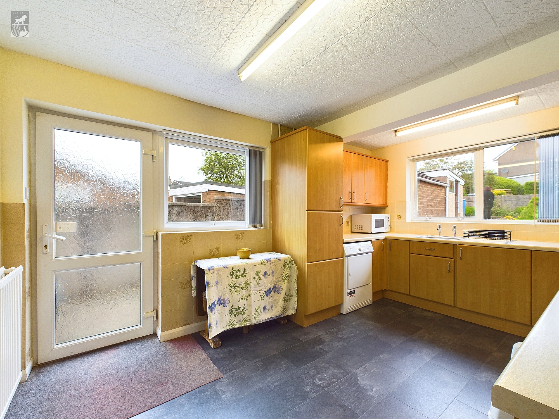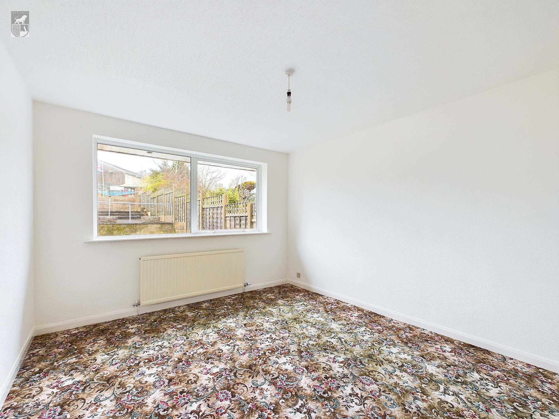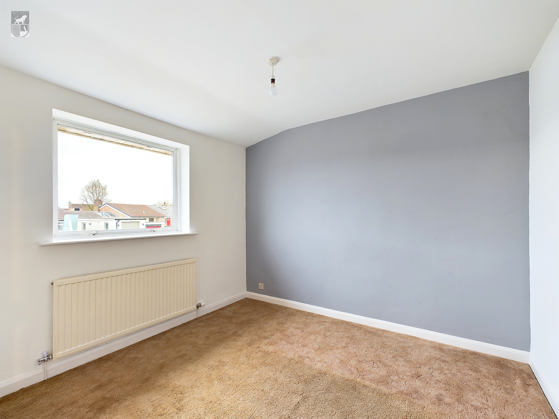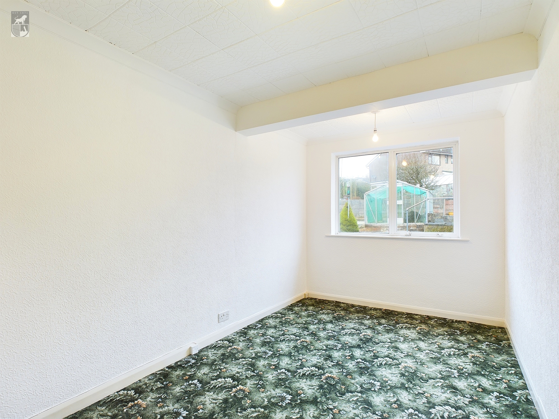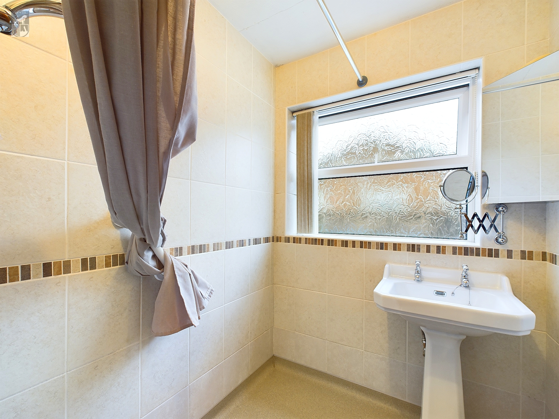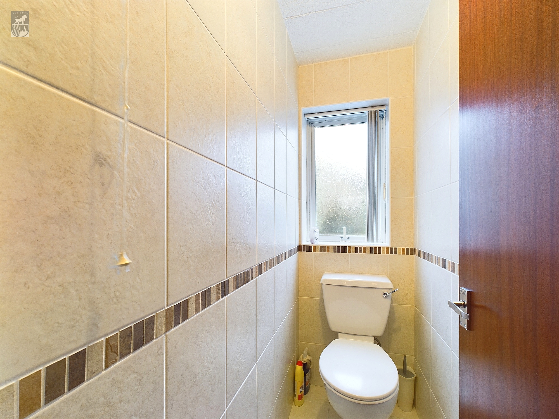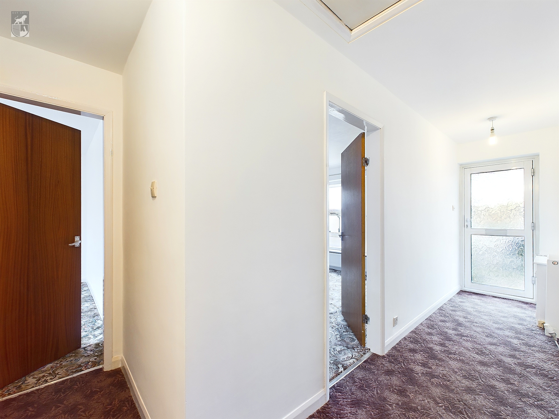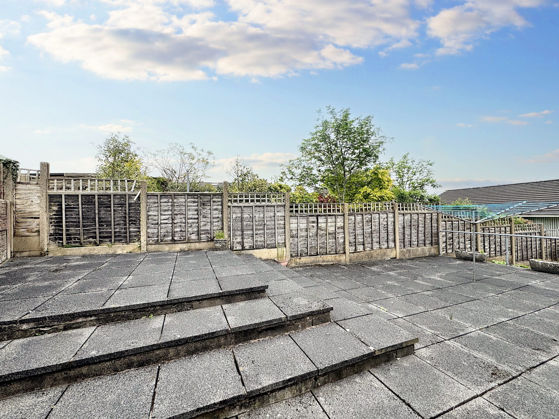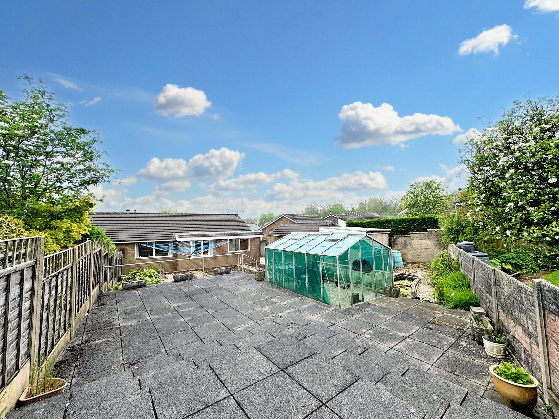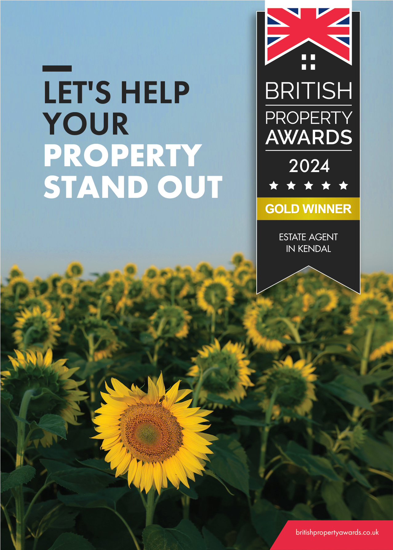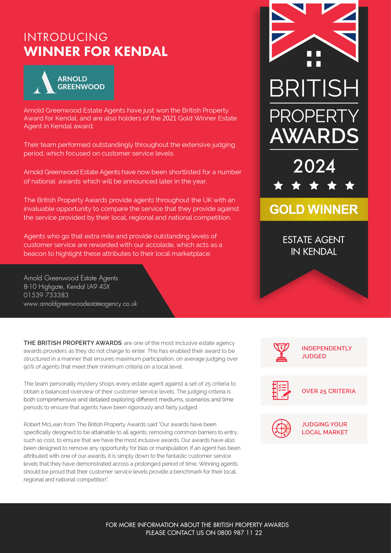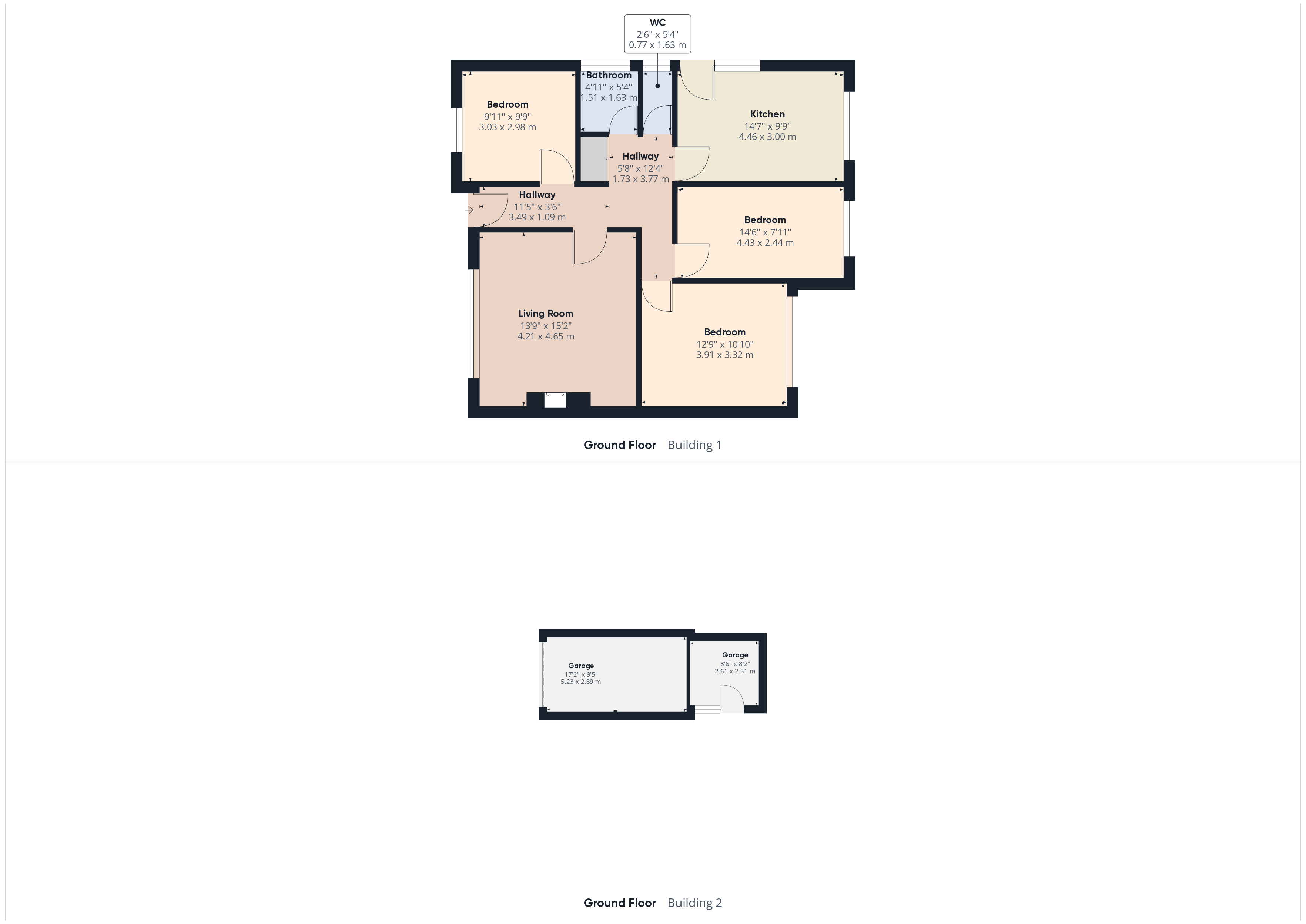Key Features
- Semi detached bungalow
- Lounge
- Kitchen/Diner
- Wet room and separate w.c.
- Drive and detached garage
- Front garden and good size rear garden
Full property description
A three bedroom semi-detached bungalow with far-reaching views in the sought-after location of Westwood Avenue. Internally the bungalow has generous living areas and is well laid out. Outside benefits from a garden area to the front along with a large driveway and a detached garage, providing ample parking and storage space. The rear of the property has vegetable plots and raised patio seating areas creating a peaceful and relaxing atmosphere. NO CHAIN
ENTRANCE
At the front of the property, the uPVC entrance door with privacy glazing opens into the hall.
HALL
Doors open to the lounge, bedrooms, wet room, WC, and kitchen diner. Double doors open to the airing cupboard housing the hot water cylinder. There is a radiator, a cupboard housing the electric metre, and an access hatch with a ladder to the insulated loft space.
LOUNGE 15' 2" x 13' 9" (4.62m x 4.19m)
The lounge has a fire sat in a pale fireplace with a timber surround, a radiator, and a uPVC double-glazed window on the front aspect.
BEDROOM THREE 9' 11" x 9' 9" (3.02m x 2.97m)
Positioned at the front of the property, this room has a radiator and a uPVC double-glazed window.
WET ROOM 5' 4" x 1' 11" (1.63m x 0.58m)
The suite comprises a wet room shower and chrome ladder radiator. There is a wall-mounted cabinet with a mirrored door and a uPVC double-glazed window with privacy glazing.
W.C. 5' 4" x 2' 6" (1.63m x 0.76m)
With a w.c. and a uPVC double-glazed window.
KITCHEN/DINER 14' 7" x 9' 9" (4.45m x 2.97m)
The kitchen has a range of fitted units, one housing the Glow Worm boiler, and a complementary worktop. There is a stainless steel sink, an integrated oven, a four-burner gas hob and extractor fan, space for an under-counter fridge, space with plumbing for a washing machine, and space for a tumble dryer. There is a radiator and a uPVC double-glazed window overlooking the rear garden. To the side are a uPVC window and an external door.
BEDROOM ONE 12' 9" x 10' 10" (3.89m x 3.30m)
This room has a radiator and a uPVC double-glazed window to the rear.
BEDROOM TWO 14' 6" x 7' 11" (4.42m x 2.41m)
This room has a built-in wardrobe with storage above, a radiator, and a uPVC double-glazed window to the rear.

