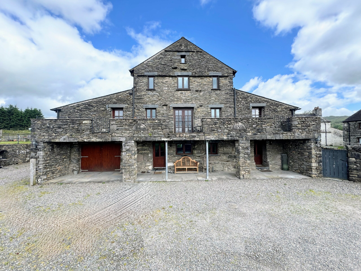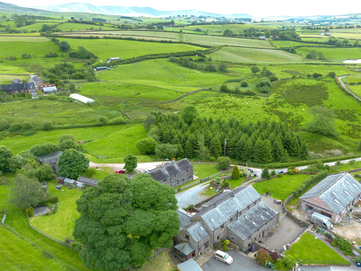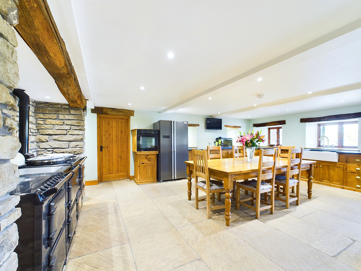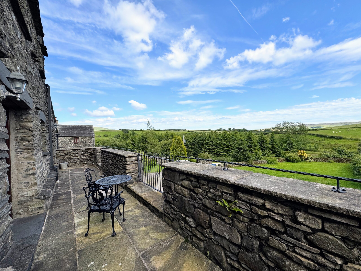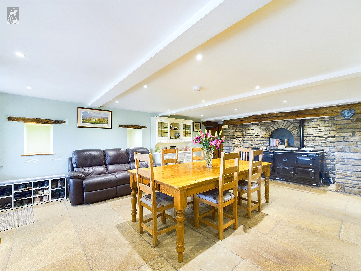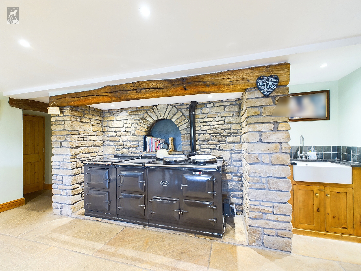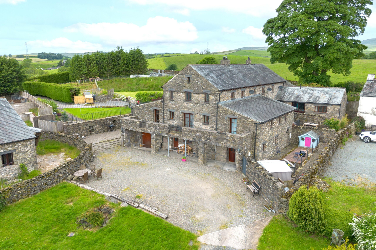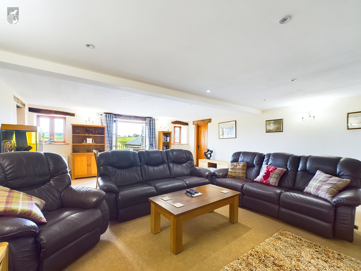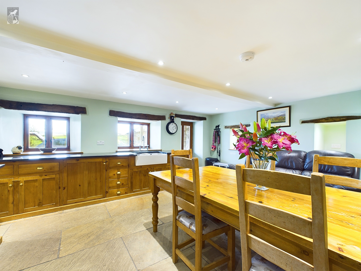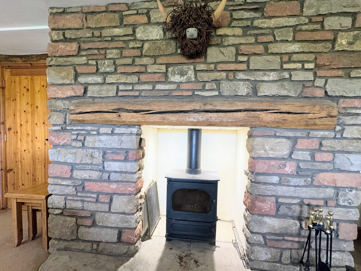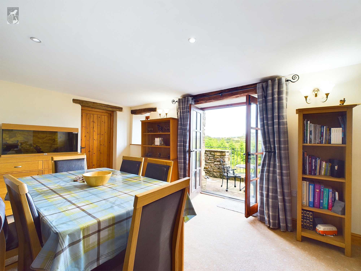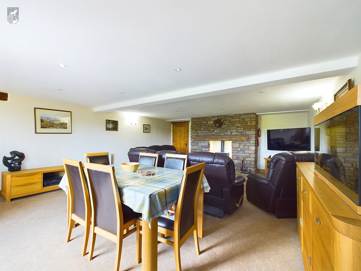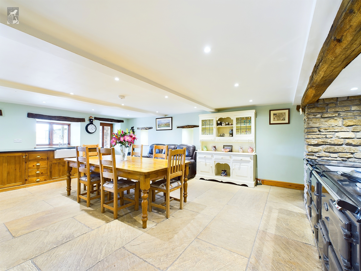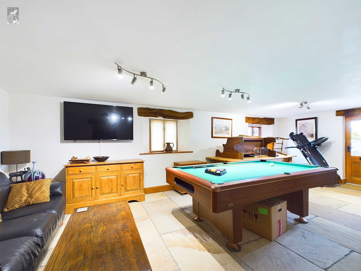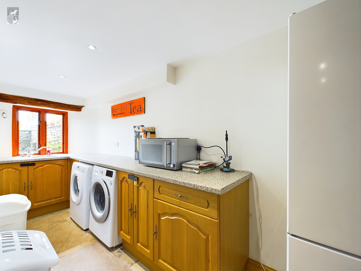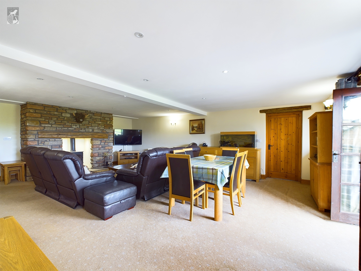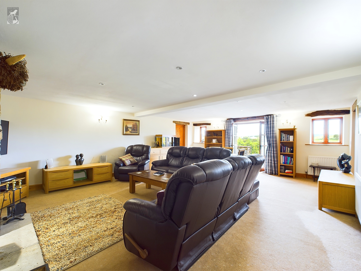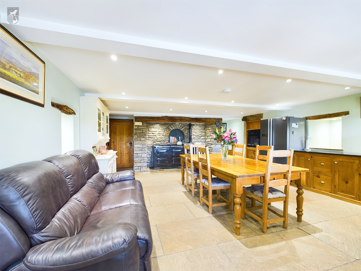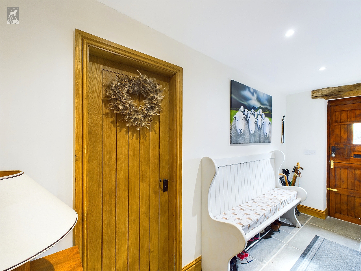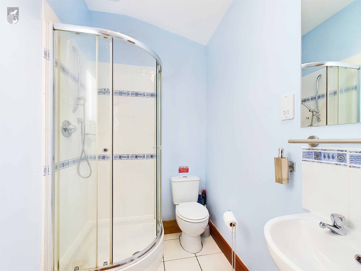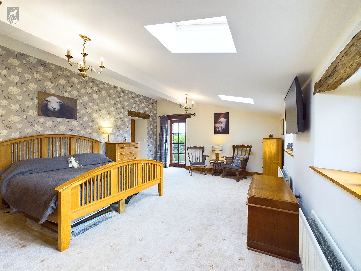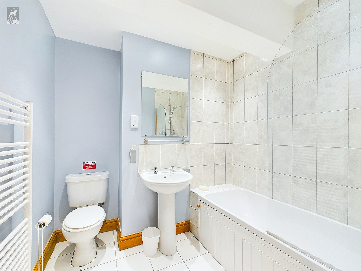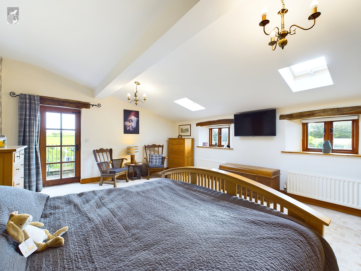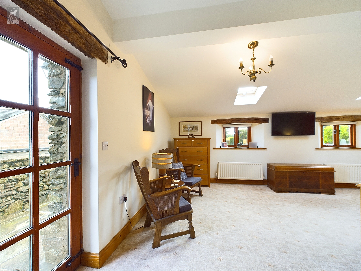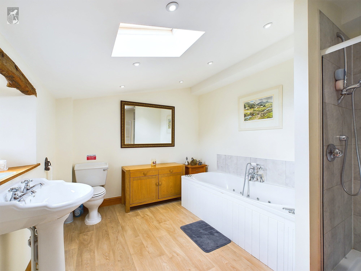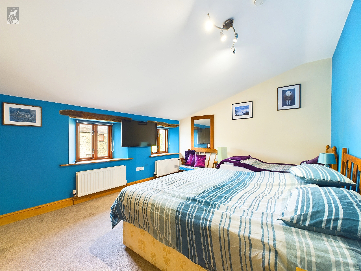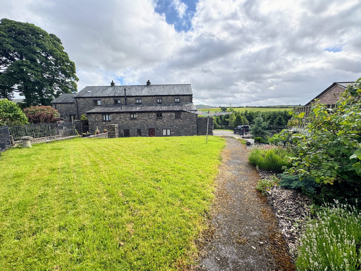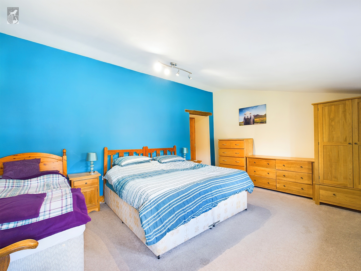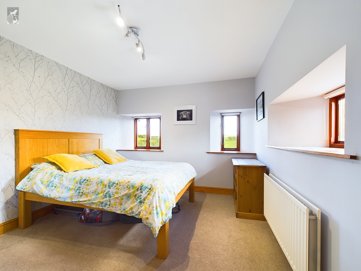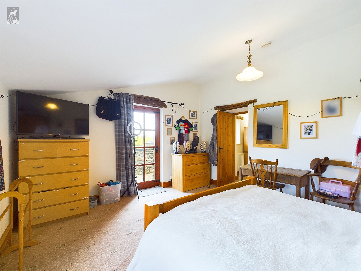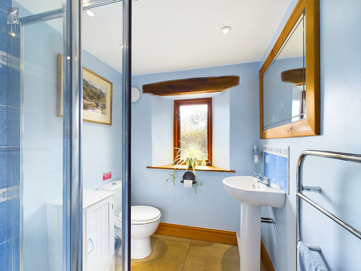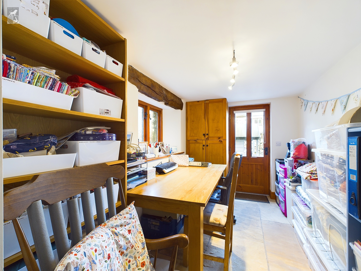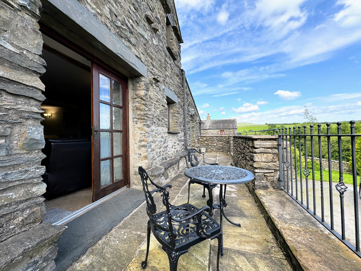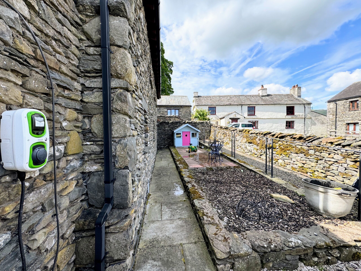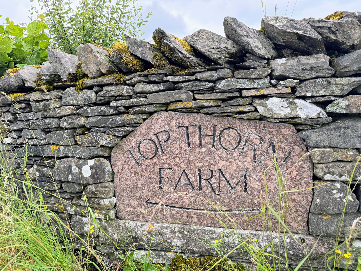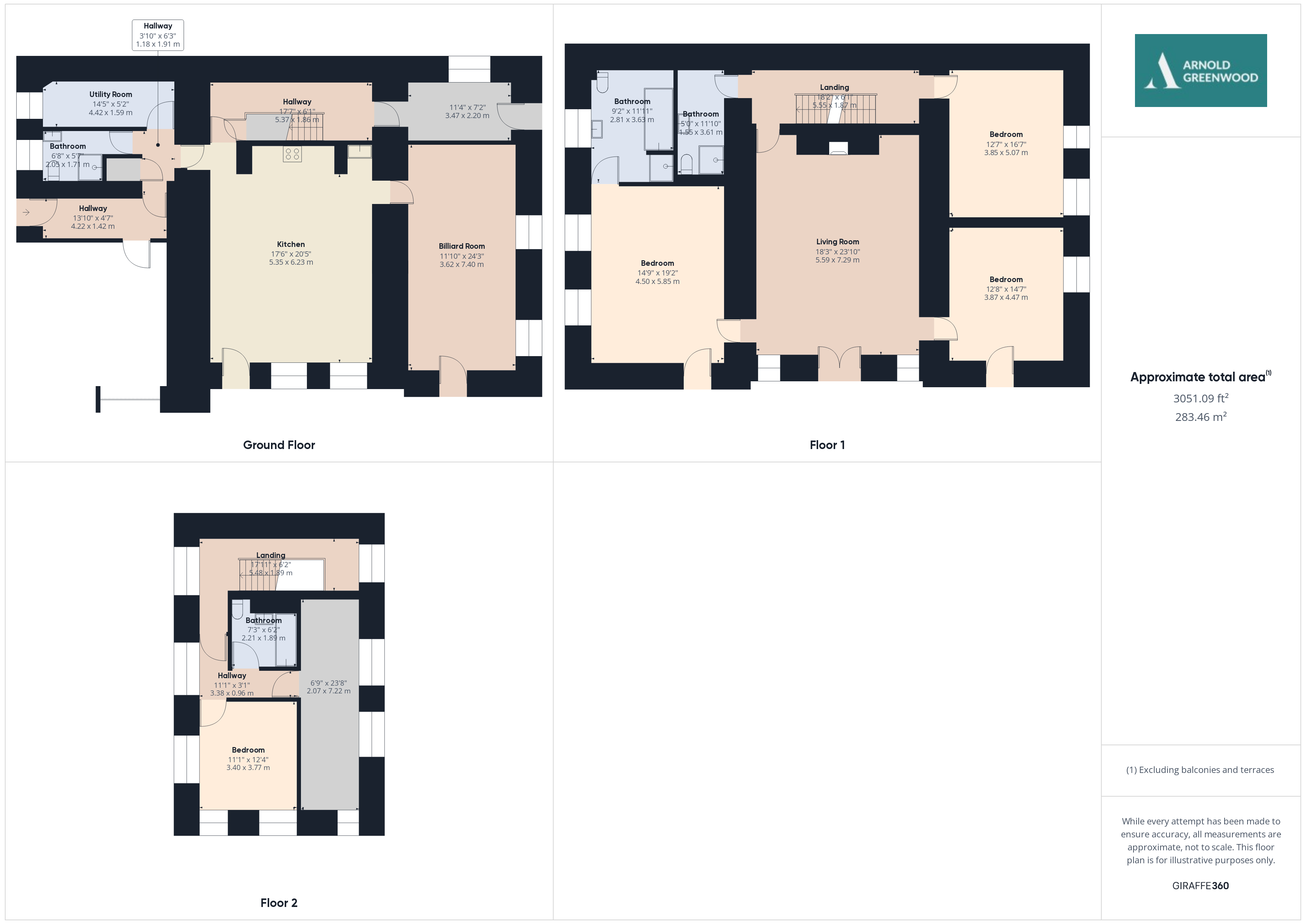Key Features
- Detached Grade II Listed Property
- Over Three Floors
- Family bathroom, ground floor shower room
- First floor lounge with multi fuel stove and access to the balcony
- Kitchen with duel fuel aga, Games Room
- Garden, off road parking and garage.
- Five bedrooms, one with en-suite
Full property description
This exceptional property offers a rare opportunity to own a stunning 5-bedroom Grade II listed house. The property spans over three floors and is nestled in the tranquil rural setting of Whinfell. The lounge can be found on the first floor featuring a multi-fuel stove and access to a charming full length balcony with far reaching views. A spacious well-equipped kitchen is located on the ground floor and comes complete with a large dual fuel aga. Additionally, the property a boosts a separate games room providing ample space, an office, a convenient utility room, five spacious bedrooms, one offering an en-suite, a family bathroom and a ground floor shower room.
Moving outwards, the property is surrounded by extensive outside space that complements the picturesque surroundings. To the front, a drive provides parking spaces for several vehicles and a garage with double timber doors. A gate opens to the side garden featuring a shed and a delightful children's playhouse. To the other side of the property is further off-road parking. A set of steps lead up to an area of level lawn, offering the perfect space to relax and enjoy the views.
ENTRANCE
To the front of the property, the timber entrance door with glazed panels opens to the kitchen.
KITCHEN 20' 5" x 17' 6" (6.22m x 5.33m)
With ample room for a dining table and chairs, the kitchen has a range of fitted timber units with a complementary solid granite worktop. There is a double-bowl butler's sink, a hidden dishwasher, space for an upright fridge/freezer and an electric Gandy oven, and a second butler's sink. A feature of this room is the exposed stone alcove with a listed timber lintel housing a dual fuel aga (oil and electric). To the front of the property are two deep sill timber double-glazed windows. There is a door opening to the games room, a door to the main hallway, and a door to the inner hall.
GAMES ROOM 24' 3" x 11' 10" (7.39m x 3.61m)
This room is perfect for entertaining or relaxing and has two display alcoves, two deep sill timber double-glazed windows to the side, and a timber door with glazed panels opening to the garden.
INNER HALL 6' 3" x 3' 10" (1.91m x 1.17m)
The inner hall has a door to the utility room, the ground-floor shower room, and a storage cupboard housing the hot water cylinder with immersion heater. A door opens to the side entrance porch.
UTILITY ROOM 14' 5" x 5' 2" (4.39m x 1.57m)
With a range of fitted storage units with a complementary worktop incorporating a stainless steel sink, space with plumbing for a washing machine, and space for a tumble dryer, There is a timber double-glazed window.
GROUND FLOOR SHOWER ROOM 6' 8" x 5' 7" (2.03m x 1.70m)
The suite comprises a shower cubicle, a WC, and a pedestal wash hand basin. There is a chrome-heated towel rail and a double-glazed timber window.
SIDE ENTRANCE PORCH 13' 10" x 4' 7" (4.22m x 1.40m)
This space has an access door to the rear of the garage and a timber stable door with a glazed panel to the side garden.
MAIN HALLWAY
With access to the under stairs storage cupboard, which houses the controls for the ground floor under-floor heating There is a door to the home office/craft room, and stairs rise to the first-floor landing.
HOME OFFICE/CRAFT ROOM 11' 4" x 7' 2" (3.45m x 2.18m)
This is a versatile room with a timber double-glazed window to the side and a timber double-glazed door to the garden. There is a built-in cupboard housing the electric fuse board.
FIRST FLOOR LANDING 18' 2" x 6' 1" (5.54m x 1.85m)
Doors open to the lounge. bedroom two and a shower room.
BEDROOM TWO 16' 7" x 12' 7" (5.05m x 3.84m)
This bedroom has two radiators and two timber double-glazed windows.
SHOWER ROOM 11' 10" x 5' 0" (3.61m x 1.52m)
The suite comprises a corner shower cubicle, a WC, and a pedestal wash hand basin with a fixed wall mirror above. There is also a also a ladder radiator and a velux window.
LOUNGE 23' 10" x 18' 3" (7.26m x 5.56m)
This room has a feature exposed stone recessed fireplace housing a multi-fuel stone, room for a dining table and chairs, three radiators, two timber double-glazed windows, and a timber patio door opening to the balcony. Access from the lounge to bedroom one and bedroom three.
BEDROOM ONE 19' 2" x 14' 9" (5.84m x 4.50m)
This room has a timber-glazed door opening to the balcony, two radiators, two timber double-glazed windows, and two velux window. A door opens to the en-suite bathroom.
EN-SUITE BATHROOM 11' 11" x 9' 2" (3.63m x 2.79m)
The suite comprises a jaccuzi bath with shower tap, a shower cubicle, a pedestal wash hand basin, and a WC. There is a ladder radiator, a velux window, and a timber double-glazed window.
BEDROOM THREE 14' 7" x 12' 8" (4.45m x 3.86m)
This bedroom has two radiators, a timber double-glazed window, and a timber-glazed door opening to the balcony.
BALCONY
The balcony extends across the full width of the property, with external, independently operated lighting, ample room for seating, and taking in the far-reaching views.
SECOND FLOOR LANDING 17' 11" x 6' 2" (5.46m x 1.88m)
The landing has timber dual-aspect double-glazed windows. There is an access hatch with a ladder to the boarded and insulated loft space, which has power and light. A door opens to a further landing, with doors opening to two bedrooms, a bathroom, and a radiator.
BEDROOM FOUR 12' 4" x 11' 1" (3.76m x 3.38m)
This bedroom has a radiator and dual-aspect timber double-glazed windows.
BEDROOM FIVE 23' 8" x 6' 9" (7.21m x 2.06m)
This bedroom has a radiator and dual-aspect timber double-glazed windows.
BATHROOM 7' 3" x 6' 2" (2.21m x 1.88m)
The suite comprises a bath with shower over and screen, a pedestal wash hand basin, and a WC. There is a ladder radiator and a fixed wall mirror.

