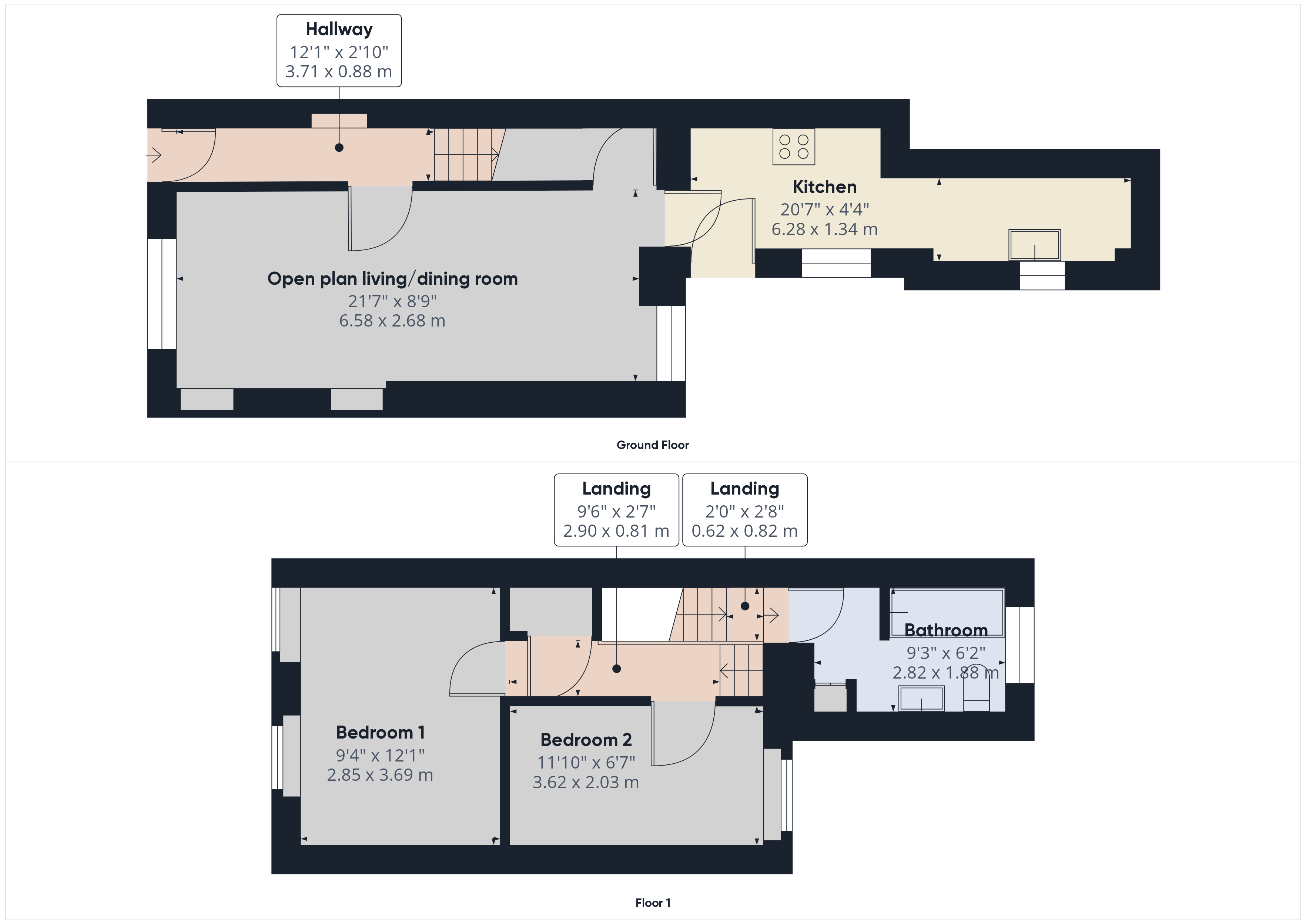Wilson Street, Kendal, LA9
Key Features
- End Terrace Cottage
- Newly renovated by present owner
- Lounge/Diner
- Extended Kitchen
- Private paved patio garden
- Permit parking available
- Offered for sale with no chain
Full property description
This charming 2-bedroom end of terrace cottage offers a cosy and welcoming atmosphere. The property features a spacious lounge/diner, perfect for entertaining guests or relaxing after a long day. The extended kitchen provides ample space for meal preparation and storage and a modern bathroom completes the interior. The house boasts a private paved patio garden, ideal for enjoying outdoor meals. With permit parking available, residents can enjoy hassle-free parking solutions, however, it is a handy level walk in to town so a car is not necessary. This attractive property is offered for sale with no onward chain, presenting a wonderful opportunity for those seeking a move-in ready home. Contact us today to schedule a viewing and experience all that this charming end of terrace cottage has to offer.
ENTRANCE
From the front of the property, the uPVC entrance door with decorative glazed panels opens into the hallway.
HALLWAY
The hallway has a radiator, coat rack, display shelf, and a door that opens the lounge/dining room. The stairs lead upstairs to the first floor and split to the bathroom and bedrooms.
LOUNGE/DINER
The lounge area has a slate fireplace, with alcoves either side, one with a built-in cupboard housing the electric consumer unit, and a uPVC double-glazed window to the front aspect. The dining area has ample room for a table and chairs; there is a door opening to a good-size understairs storage cupboard and a door opening to the kitchen.
KITCHEN
The extended kitchen has a range of fitted storage units and a complimentary worktop; there is a stainless steel sink with mixer tap, space for a washing machine, a built-in oven, a gas hob with an extractor hood, and space for an upright fridge/freezer. There are two uPVC double-glazed windows looking out to the side of the property and a uPVC external door.
BATHROOM
The suite comprises a panel bath with shower over and folding screen, a pedestal handbasin, a close-coupled WC, a radiator, and a wall-mounted mirror. The uPVC double-glazed window has privacy glazing, and here is a built-in cupboard with housing an Intergas boiler.
FIRST FLOOR LANDING
The landing has doors opening to the bedrooms and a good-sized storage cupboard with a small access hatch to the loft space.
BEDROOM ONE
To the front of the property, this bedroom has a radiator and two uPVC double-glazed windows.
BEDROOM TWO
To the rear of the property, this bedroom has a radiator and a uPVC double-glazed window.

















