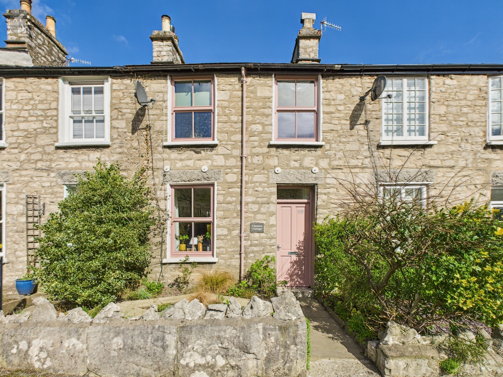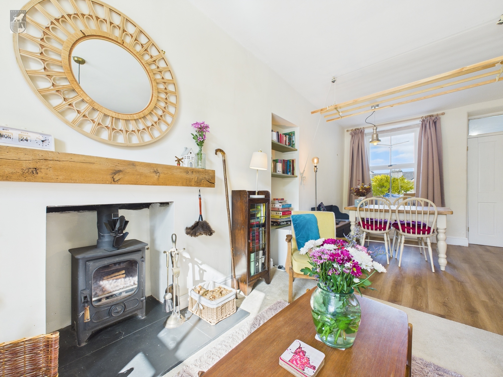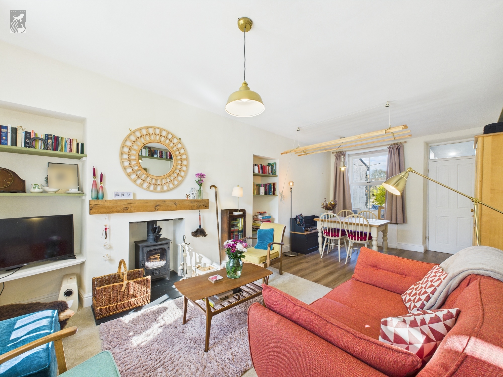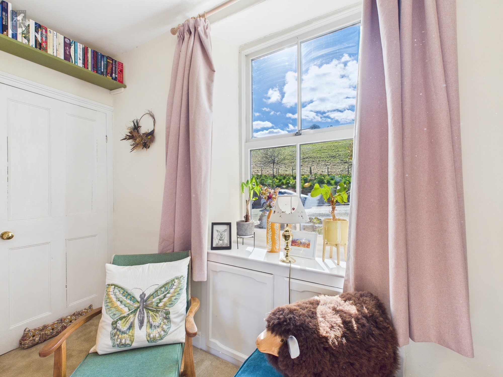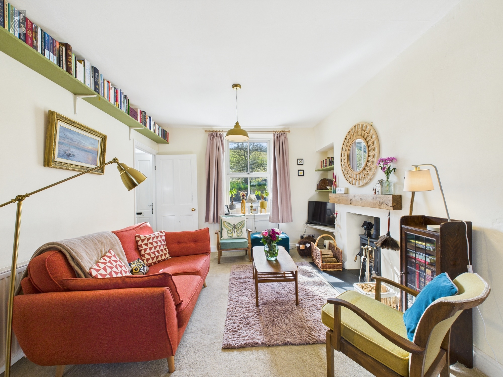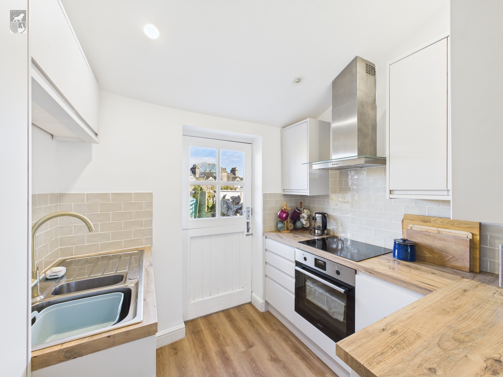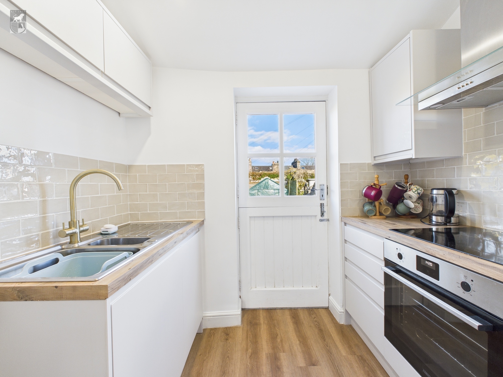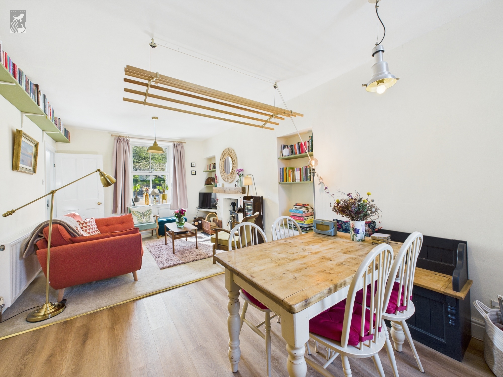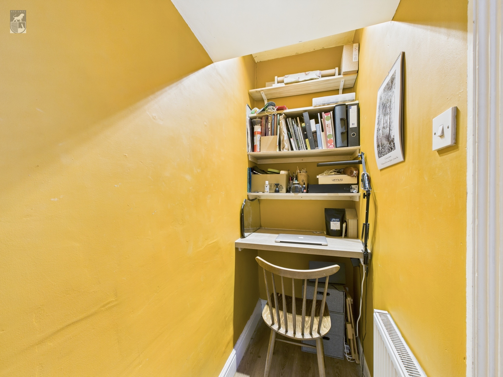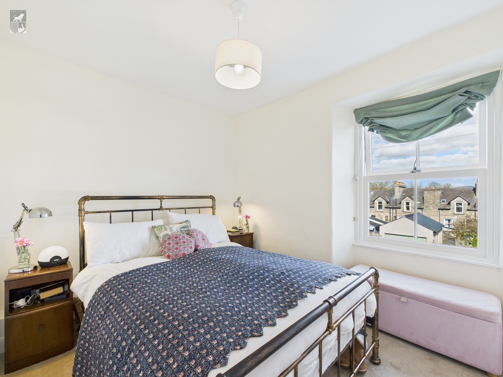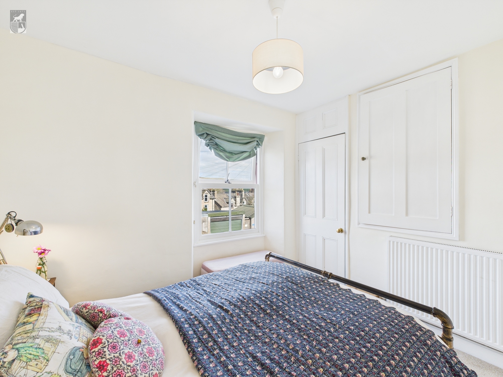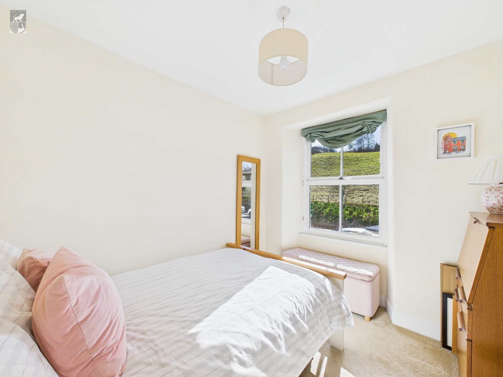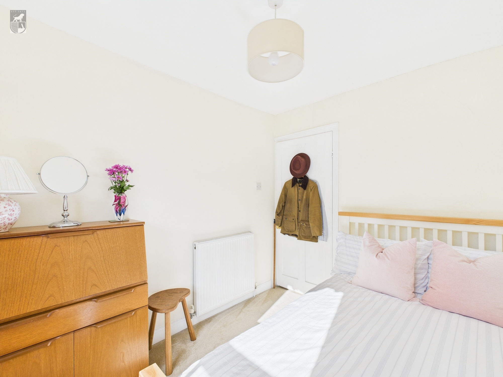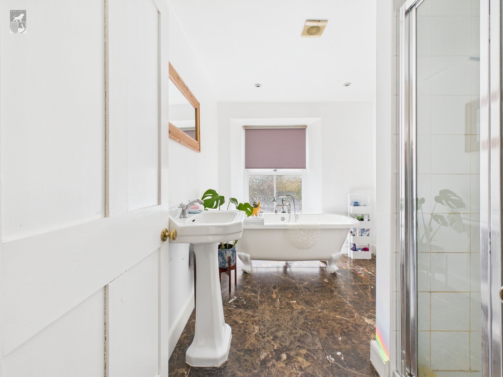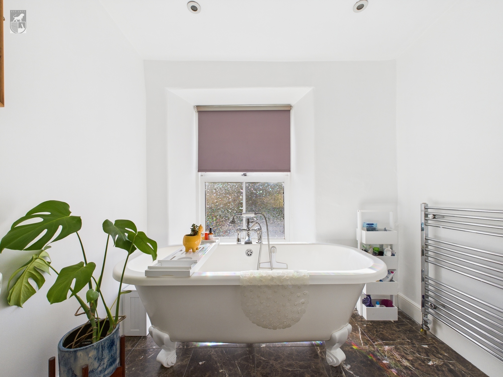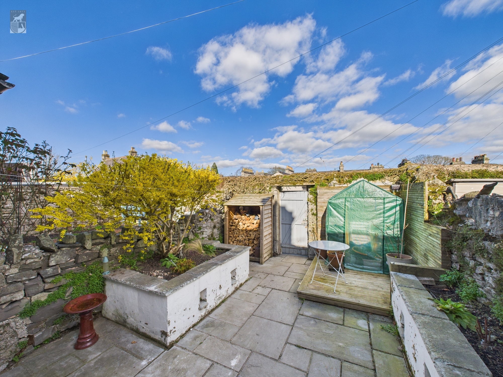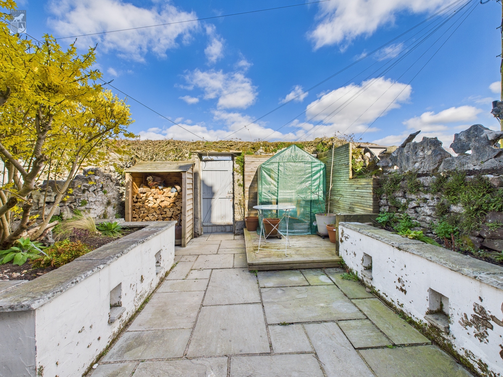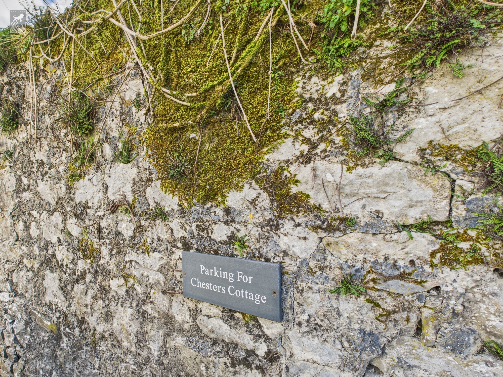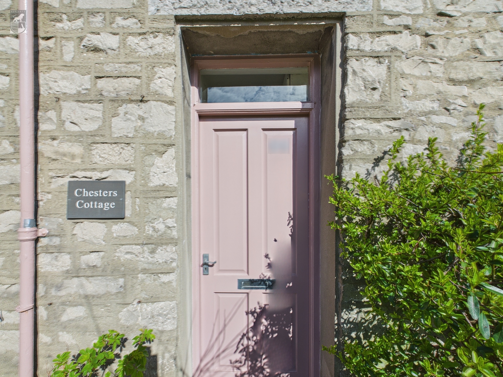Key Features
- Charming stone built town house
- Modernised throughout with open plan living/dining room
- Contemporary fitted kitchen
- Handy office space / Inner entrance providing space for boots/coats
- Pretty Courtyard style garden with paved terrace / Decked seating area
- Beautiful four piece bathroom suite featuring a rolltop bath / Separate shower/ - featuring Italian style marble tiles
- Two double bedrooms offering either roof top views / Farmland views
- Private parking to the back of the property
- Energy performance rating D
Full property description
This charming stone-built town house offers the perfect blend of traditional character and modern convenience. Has been tastefully modernised throughout, featuring an open plan living/dining room, fitted with a contemporary kitchen, and a convenient under-stair office space, as-well as, a handy inner entrance hall, providing ample space for coats and boots. The first floor locates a luxurious four-piece bathroom suite, including a rolltop bath, separate shower, and Italian-style marble tiles with underfloor heating. Two double bedrooms provide ample storage space and offer stunning views, either over the rooftops of Kendal at the back, or open farmland to the front. Additionally the attic has the benefit of an easy access loft ladder, is fully boarded and carpeted offering extra storage, or space for a hobbies.
Outside, the property features a pretty forecourt to the front and a charming gated/walled courtyard to the rear. Offering raised planting beds, a paved terrace and decked seating area, ideal for outside entertaining. Private parking at the rear of the property adds to the accessibility of this modern and cosy home.
Ideally situated on the borders of Kendal town centre, this South Lakes home, offers convenient access to buses, trains, within easy reach of facilities and the Lake District National Park is a 15 minute drive away.
Living / Dining Room 20' 11" x 10' 6" (6.38m x 3.20m)
High ceilings, neutral decor, featured pendant lighting. Charming views across to open farmland. Focal log burning stove. Open plan living/dining area light and bright with front and rear windows. Offering a cosy and inviting space. Featuring soft covered carpets and wooden style flooring through into the dining area.
Kitchen 7' 0" x 7' 11" (2.13m x 2.41m)
Modern and contemporary cream units, wooden style worktops with a modern brickwork tiled splash-back. Integrated fridge, fan oven with a hob and extractor fan. Flowing wood-style flooring through from the dining area into the kitchen and a highly convenient stable door to the courtyard.
Study 7' 7" x 3' 0" (2.31m x 0.91m)
Handy and a great use of space. Fitted with wooden style flooring, worktop for home working with shelves above. Fitted with featured lighting and additional access to a storage cupboard.
Bathroom 8' 10" x 7' 5" (2.69m x 2.26m)
Spacious bathroom suite with obscured front facing windows. Marble tiled flooring with underfloor heating. LED lighting. Traditional styled hand basin and W.C. Rolltop bath with ball and claw-feet and a separate shower cubicle.
Bedroom One 8' 2" x 10' 5" (2.49m x 3.18m)
Double in size offering Kendal roof top views. Over staircase inbuilt double storage cupboards and neutral decor.
Bedroom Two 9' 1" x 7' 10" (2.77m x 2.39m)
Views towards open farmland past Windermere Road. Neutral decor, space for a sideboard or wardrobe and double in size.

