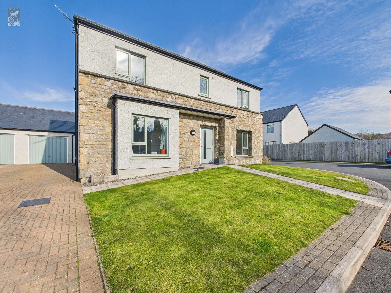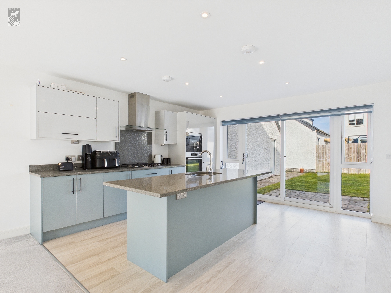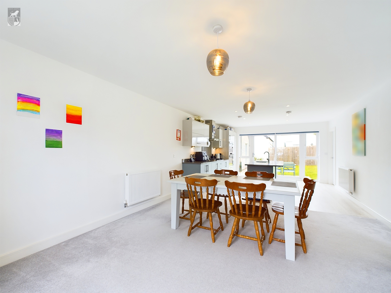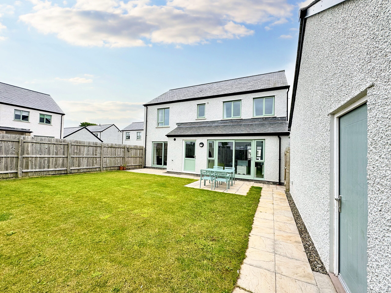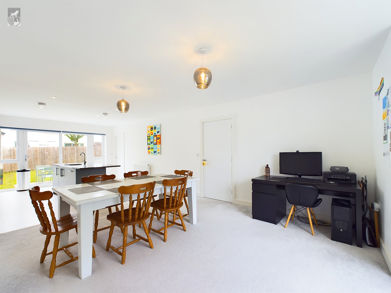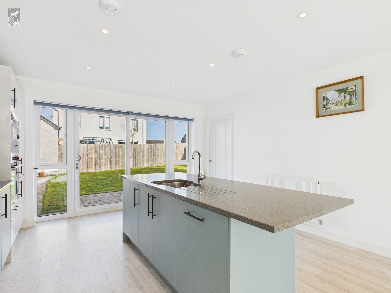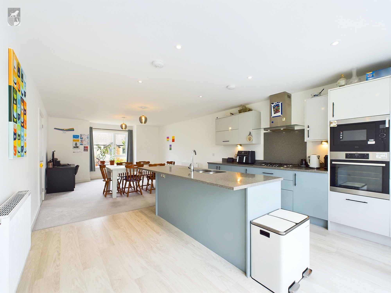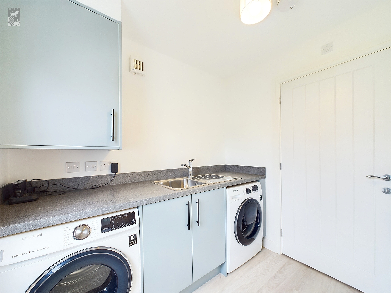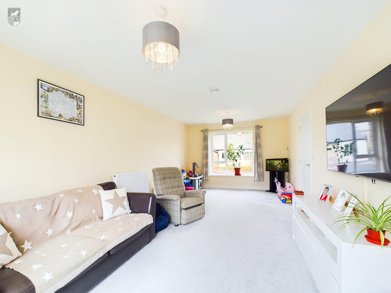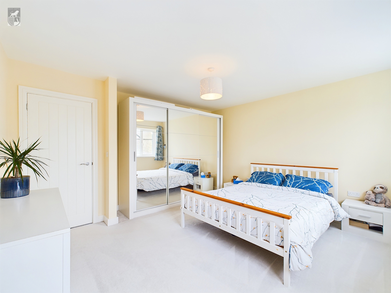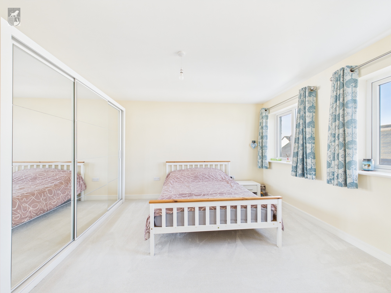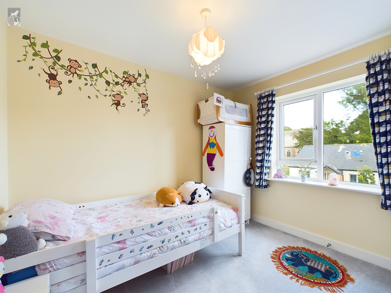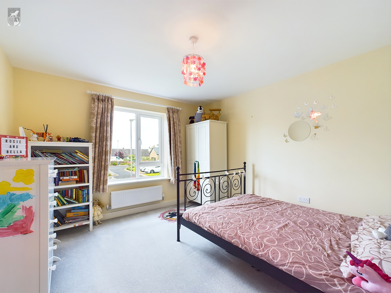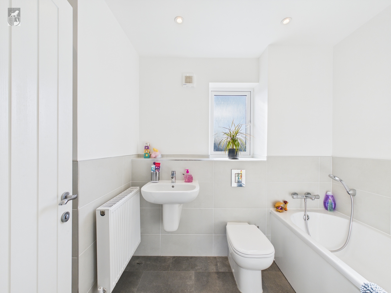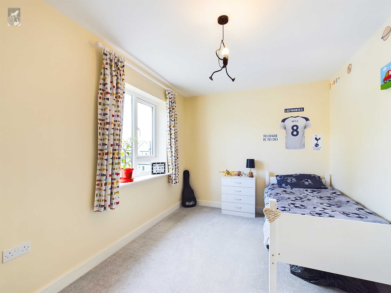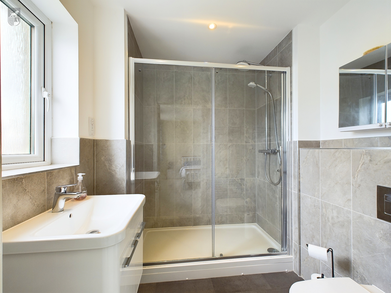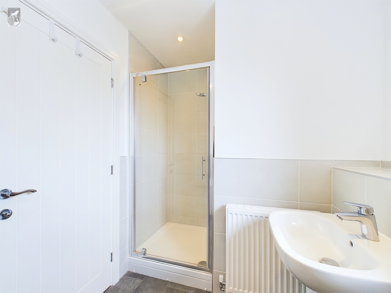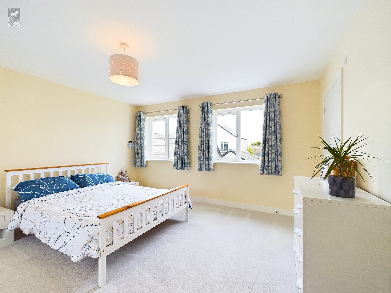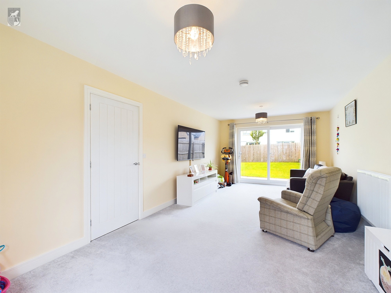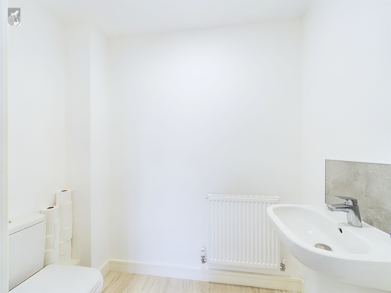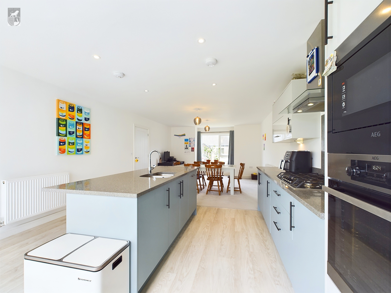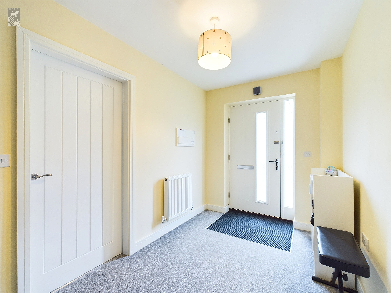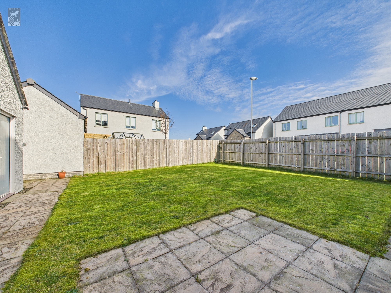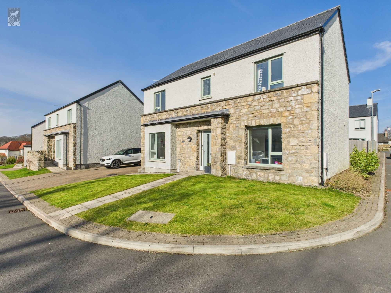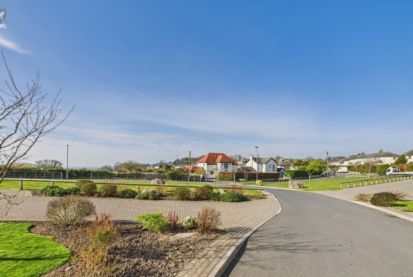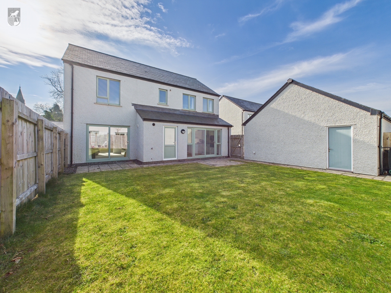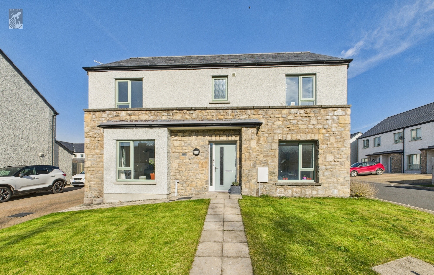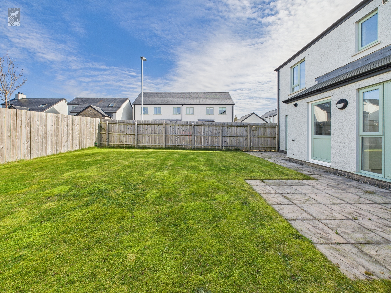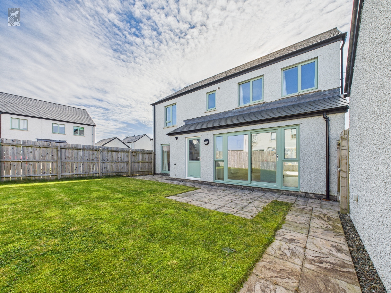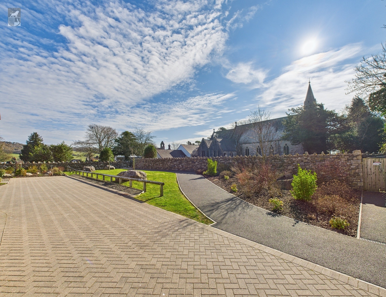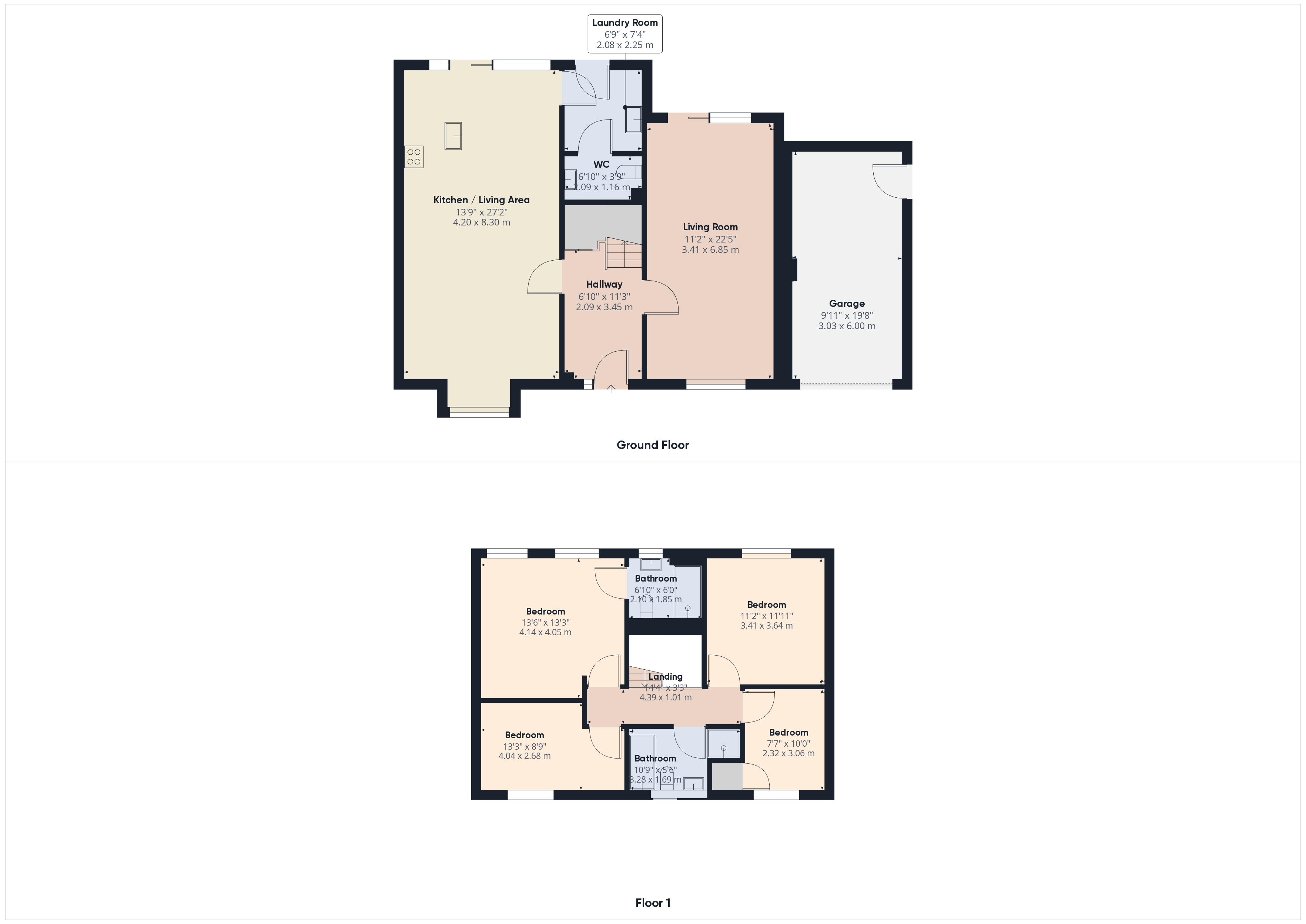Winfield Gardens, Allithwaite, LA11
Key Features
- Detached House
- Lounge, Kitchen/Dining Room
- Utility Room, Ground Floor WC
- Front and rear gardens
- Off road parking and garage
Full property description
Nestled in the charming Winfield Gardens of Allithwaite, this executive four-bedroom detached house offers a perfect blend of comfort and style. Upon entry, the ground floor unfolds to reveal a spacious lounge, a well-appointed kitchen with a dining/lounge area, a convenient utility room, and a guest WC. Upstairs, four generously sized bedrooms provide ample space. Completing the accommodation is a modern bathroom and a seperate en-suite. The front and rear gardens create a serene outdoor retreat, perfect for relaxing and socialising. Off-road parking and a garage provide practicality and convenience.
Allithwaite is a village located a few minutes west of Grange-over-Sands and the village of Cartmel lies a short distance to the north, making it a truly desirable family home in a sought-after location.
ENTRANCE
To the front of the property, the composite door with glazed panel opens to the hallway.
HALLWAY 11' 3" x 6' 10" (3.43m x 2.08m)
This entrance hallway has a radiator and doors open to the lounge, storage cupboard, and kitchen/dining room. Stairs rise to the first floor landing.
LOUNGE 22' 5" x 11' 2" (6.83m x 3.40m)
The lounge runs the full length of the property and has a radiator, a uPVC double-glazed window to the front, and a uPVC sliding patio door opening to the rear garden.
STORAGE CUPBOARD
This useful space houses the water meter, the stop tap, and the internet connection to the property.
KITCHEN/DINING ROOM 27' 2" x 13' 9" (8.28m x 4.19m)
With ample room for a dining table and chairs, the kitchen/dining room has a range of fitted storage units with a complementary galena quartz worktop. There is a matching island incorporating a 11/2-bowl stainless steel sink and an integrated dishwasher. It is a five-burner gas hob with an extractor hood, an integrated oven, an integrated microwave, and an integrated fridge/freezer. There is a door opening to the utility room, two radiators, a uPVC double-glazed window to the front, and a uPVC double-glazed sliding patio door with windows to the sides opening to the rear garden.
UTILITY ROOM 7' 4" x 6' 9" (2.24m x 2.06m)
The utility room has fitted storage units, one housing a Logic combi boiler, with a complementary worktop incorporating a stainless steel sink, space and plumbing for the washing machine, and space for a tumble dryer. There is a door to the ground-floor WC and a uPVC double-glazed door opening to the rear garden.
GROUND FLOOR WC 6' 10" x 3' 9" (2.08m x 1.14m)
The suite comprises a WC, a wall-mounted washbasin, and a radiator.
FIRST FLOOR LANDING
Doors open to the bedrooms and bathroom; there is a radiator and an access hatch with ladder to the partially boarded and insulated loft space.
BEDROOM 13' 6" x 13' 3" (4.11m x 4.04m)
This room has a radiator, two uPVC double-glazed windows to the rear, and a door opening to the en-suite shower room.
EN-SUITE SHOWER ROOM
The suite comprises a large walk-in shower cubicle, a WC, and a vanity sink. There is a chrome ladder radiator and a uPVC double-glazed window.
BEDROOM TWO 13' 3" x 8' 9" (4.04m x 2.67m)
This room has a radiator and a uPVC double glazed window.
BEDROOM THREE 10' 0" x 7' 7" (3.05m x 2.31m)
This room has a door to the shelved cupboard, a radiator, and a uPVC double-glazed window.
BEDROOM FOUR
This room has a radiator and a uPVC double-glazed window.
BATHROOM 10' 9" x 5' 6" (3.28m x 1.68m)
The suite comprises a panel bath with a shower tap, a WC, a pedestal washhand basin, and a shower cubicle. There is a radiator and a tiled display shelf extending to the sill of the uPVC double-glazed window with privacy glazing.

